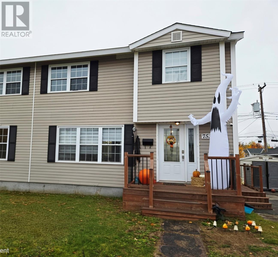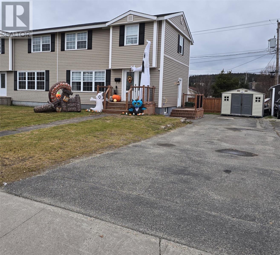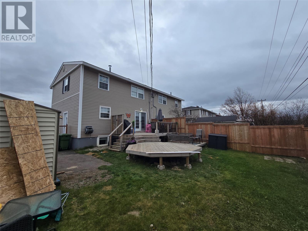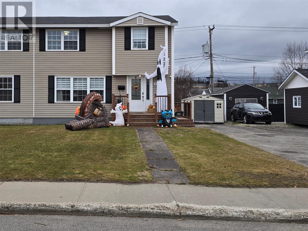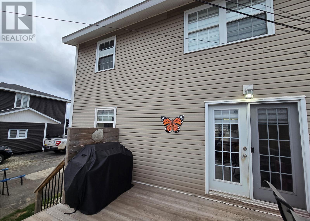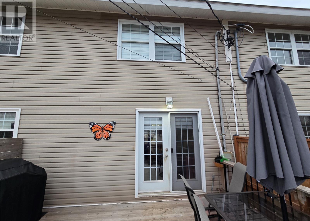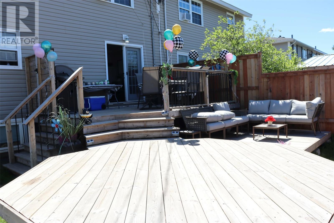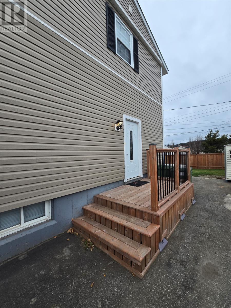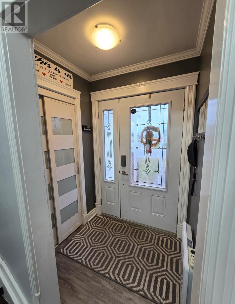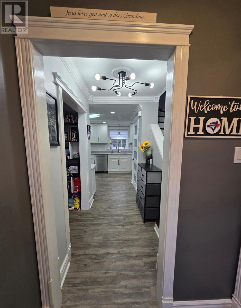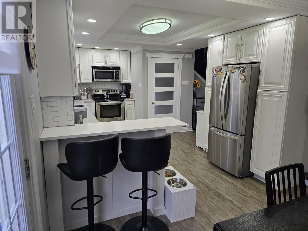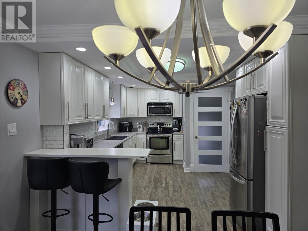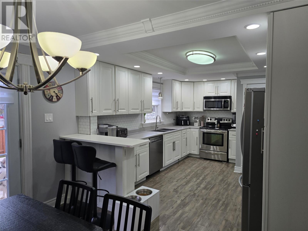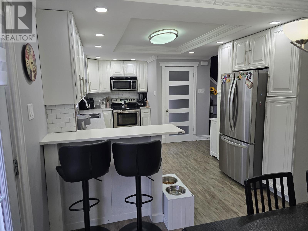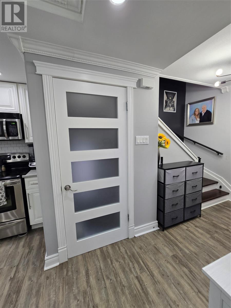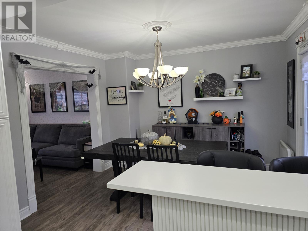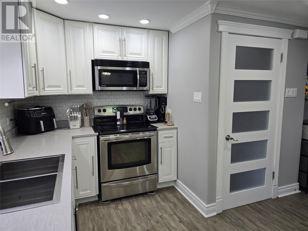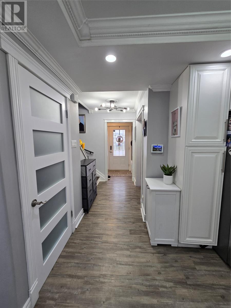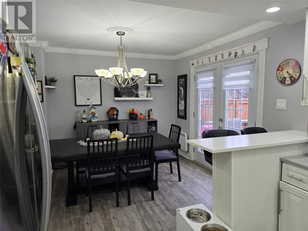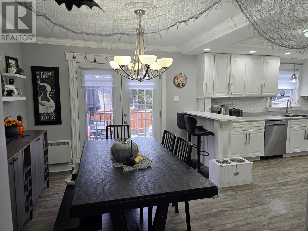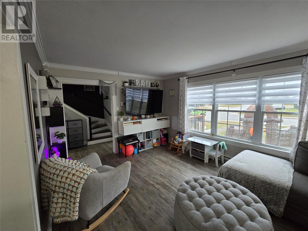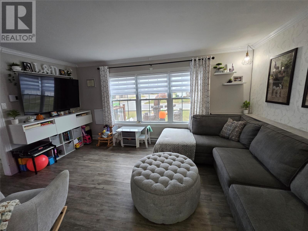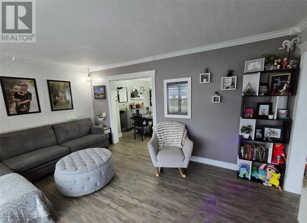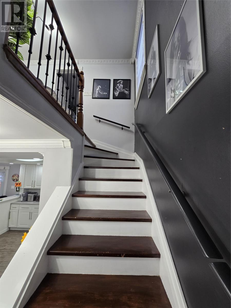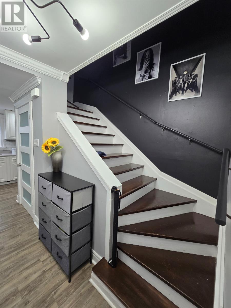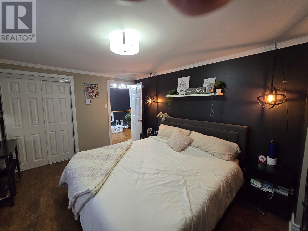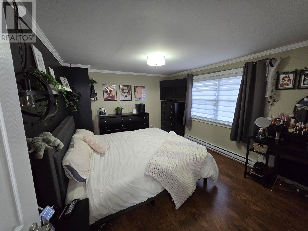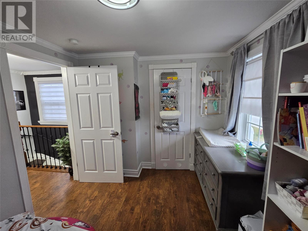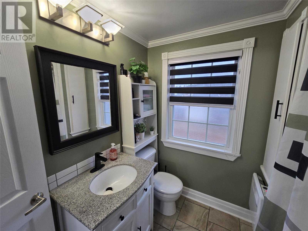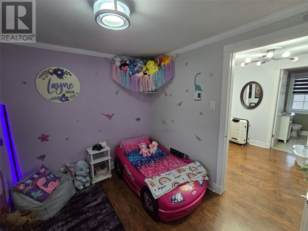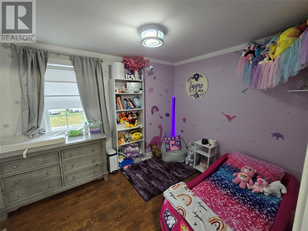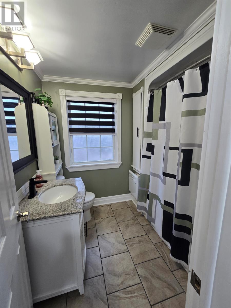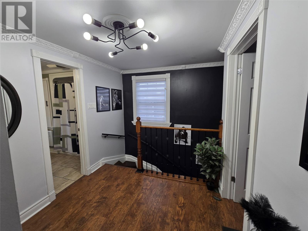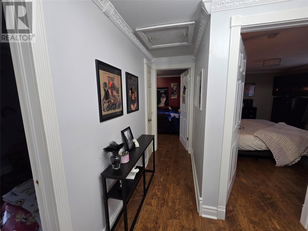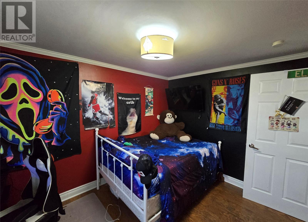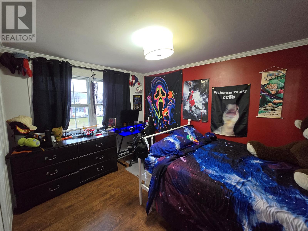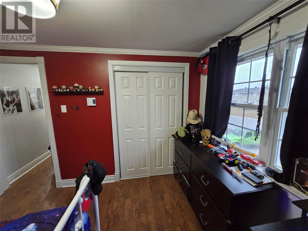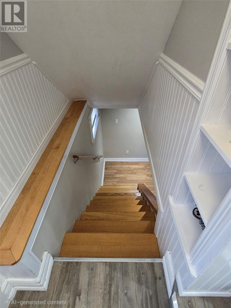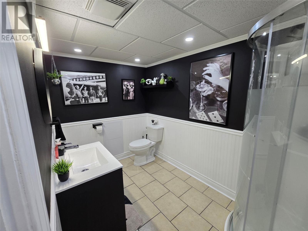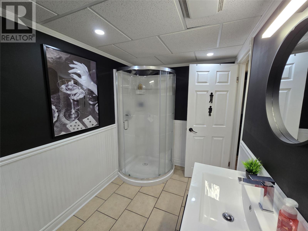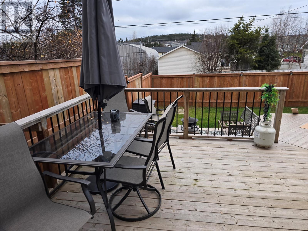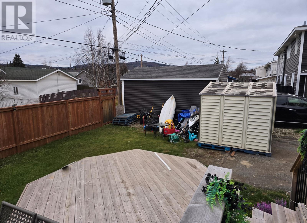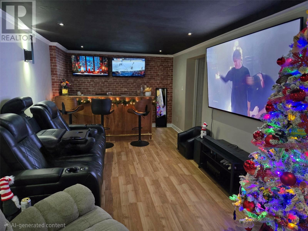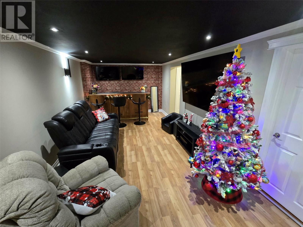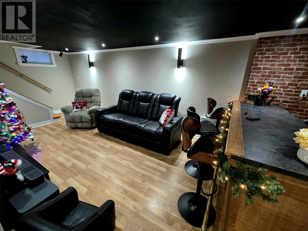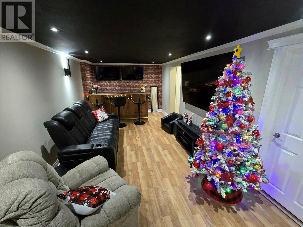4 Bedroom
2 Bathroom
1,848 ft2
Landscaped
$419,000
This beautiful duplex has so much to offer — bright, welcoming spaces and thoughtful touches throughout. The kitchen features crisp white cabinets, stainless steel appliances, and a unique eating peninsula that was once a piano — it even still has the original barcode, giving the space a touch of character and edge you won’t find anywhere else. The layout flows nicely between the kitchen, dining, and living areas, making it easy to entertain or just enjoy everyday family life. Crown moldings add a nice finishing touch, and the overall feel is modern, airy, and comfortable. Upstairs you’ll find three bedrooms and a full bathroom with a tub and shower. The lower level adds even more living space, with a fourth bedroom, another full bath with a shower, and an amazing entertainment area complete with a bar — perfect for hosting friends, watching the game, or enjoying a movie night. Outside, there are three back decks, including a lower one that’s been reinforced for a hot tub — great for relaxing and entertaining. The home features vinyl laminate flooring on the main level, a roof updated around 2017, and single hung windows and exterior doors replaced in 2017. Located in a well established area, this home is perfect for a growing family, first-time buyers, or anyone looking for a comfortable, move-in-ready space for a family with plenty of personality. This one truly has to be seen to be appreciated! (id:47656)
Property Details
|
MLS® Number
|
1292138 |
|
Property Type
|
Single Family |
Building
|
Bathroom Total
|
2 |
|
Bedrooms Above Ground
|
3 |
|
Bedrooms Below Ground
|
1 |
|
Bedrooms Total
|
4 |
|
Appliances
|
Dishwasher, Refrigerator, Microwave, Stove, Washer, Dryer |
|
Constructed Date
|
1970 |
|
Exterior Finish
|
Vinyl Siding |
|
Fixture
|
Drapes/window Coverings |
|
Flooring Type
|
Laminate |
|
Foundation Type
|
Concrete |
|
Heating Fuel
|
Electric |
|
Stories Total
|
1 |
|
Size Interior
|
1,848 Ft2 |
|
Type
|
House |
|
Utility Water
|
Municipal Water |
Land
|
Acreage
|
No |
|
Fence Type
|
Partially Fenced |
|
Landscape Features
|
Landscaped |
|
Sewer
|
Municipal Sewage System |
|
Size Irregular
|
90x45 |
|
Size Total Text
|
90x45|0-4,050 Sqft |
|
Zoning Description
|
Res |
Rooms
| Level |
Type |
Length |
Width |
Dimensions |
|
Second Level |
Bedroom |
|
|
8.10x11 |
|
Second Level |
Bedroom |
|
|
8.10x10.2 |
|
Second Level |
Primary Bedroom |
|
|
14.4x11.3 |
|
Basement |
Bath (# Pieces 1-6) |
|
|
6x10 |
|
Basement |
Bedroom |
|
|
10.3x8.11 |
|
Basement |
Recreation Room |
|
|
23x10 |
|
Main Level |
Living Room |
|
|
11.5x16 |
|
Main Level |
Dining Room |
|
|
11.3x9.11 |
|
Main Level |
Kitchen |
|
|
15x11.3 |
https://www.realtor.ca/real-estate/29051973/753-stirling-crescent-town-of-labrador-city

