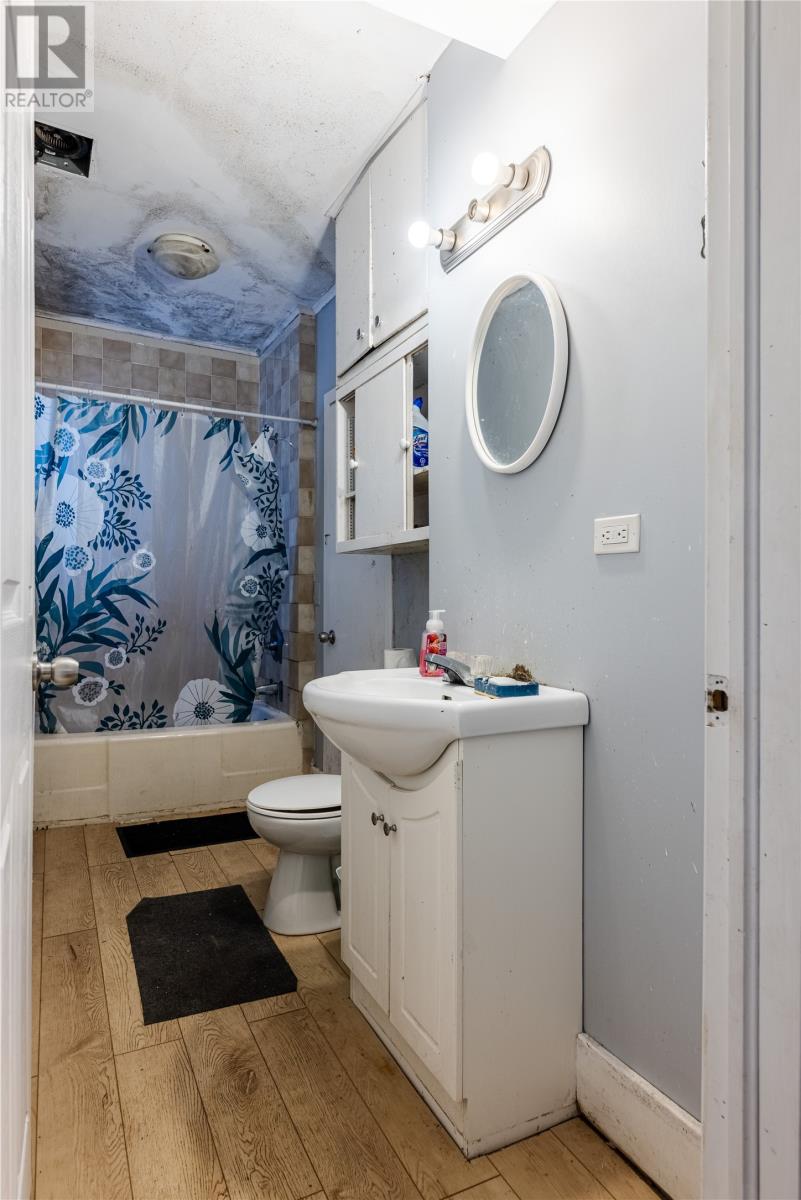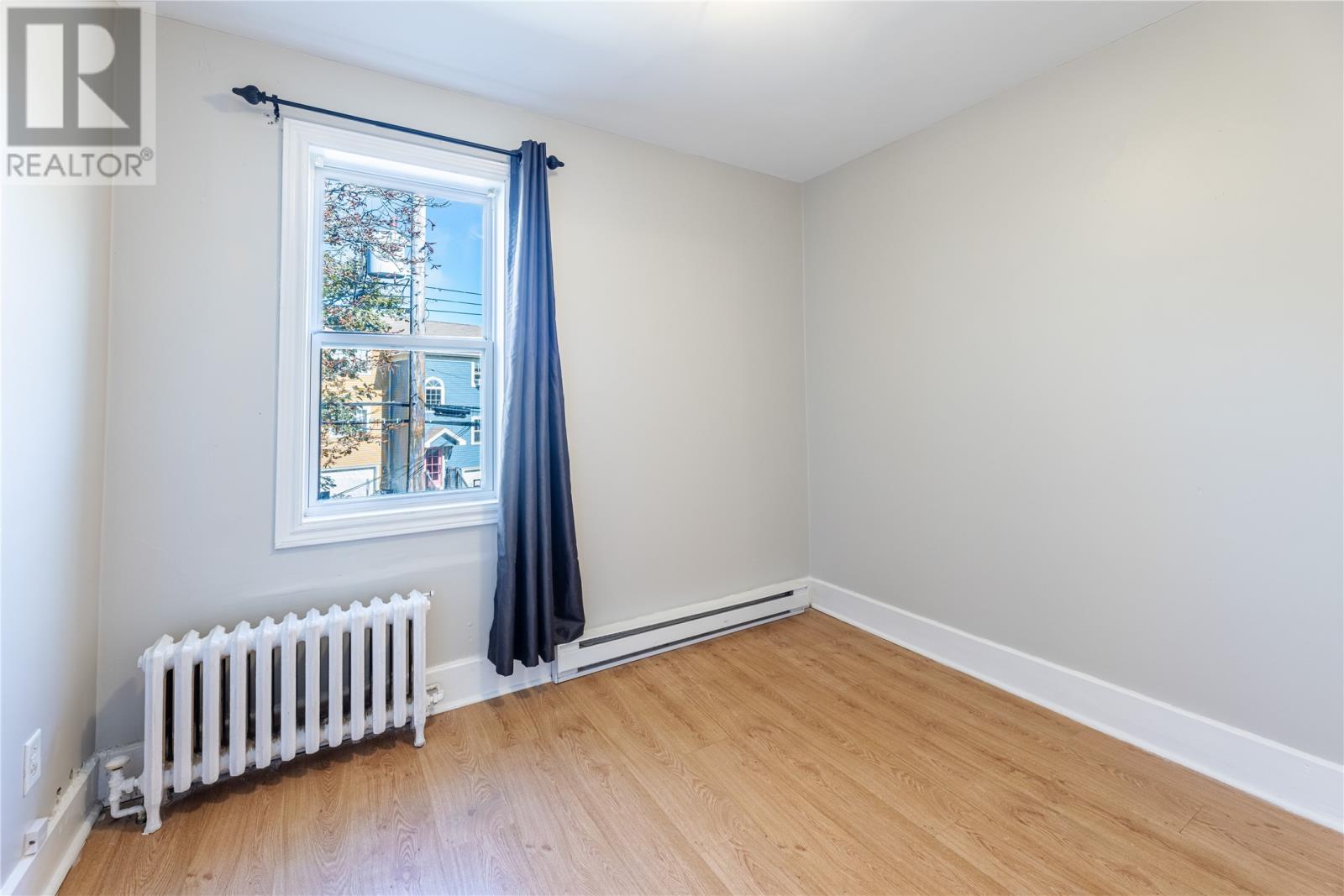5 Bedroom
3 Bathroom
2,550 ft2
2 Level
Hot Water Radiator Heat
$324,900
This registered 2 apartment home is located in a great area where downtown meets uptown! It’s close to all amenities and right on the bus route. This property is currently occupied upstairs with the tenants paying $1650 pou. Main floor is currently vacant and ready for your immediate occupancy. Please allow 24 hours notice for all viewing. Most all of the heavy lifting has been done here and priced to move. Patio, overlooking a mature backyard, hardwood floors, and a great functional layout for your family. Paved parking with drive by access, brilliant value for your money! Sellers directive: no offers will be presented before noon on April 28th and must be left open until 5pm on April 28t. (id:47656)
Property Details
|
MLS® Number
|
1284075 |
|
Property Type
|
Single Family |
|
Neigbourhood
|
Summerville |
Building
|
Bathroom Total
|
3 |
|
Bedrooms Above Ground
|
5 |
|
Bedrooms Total
|
5 |
|
Appliances
|
See Remarks |
|
Architectural Style
|
2 Level |
|
Constructed Date
|
1930 |
|
Construction Style Attachment
|
Semi-detached |
|
Exterior Finish
|
Vinyl Siding |
|
Flooring Type
|
Mixed Flooring |
|
Half Bath Total
|
1 |
|
Heating Type
|
Hot Water Radiator Heat |
|
Size Interior
|
2,550 Ft2 |
|
Type
|
Two Apartment House |
|
Utility Water
|
Municipal Water |
Land
|
Acreage
|
No |
|
Sewer
|
Municipal Sewage System |
|
Size Irregular
|
35x130 |
|
Size Total Text
|
35x130|4,051 - 7,250 Sqft |
|
Zoning Description
|
Res |
Rooms
| Level |
Type |
Length |
Width |
Dimensions |
|
Second Level |
Bedroom |
|
|
20x17 |
|
Second Level |
Den |
|
|
8x6 |
|
Second Level |
Bedroom |
|
|
9x11 |
|
Second Level |
Living Room |
|
|
10x12 |
|
Second Level |
Kitchen |
|
|
8x12 |
|
Basement |
Other |
|
|
20x20 |
|
Main Level |
Bedroom |
|
|
12x12 |
|
Main Level |
Bedroom |
|
|
12x12 |
|
Main Level |
Dining Room |
|
|
12x12 |
|
Main Level |
Kitchen |
|
|
17x8 |
|
Main Level |
Bedroom |
|
|
21x18 |
|
Main Level |
Living Room |
|
|
20x18 |
https://www.realtor.ca/real-estate/28204360/75-freshwater-road-st-johns









































