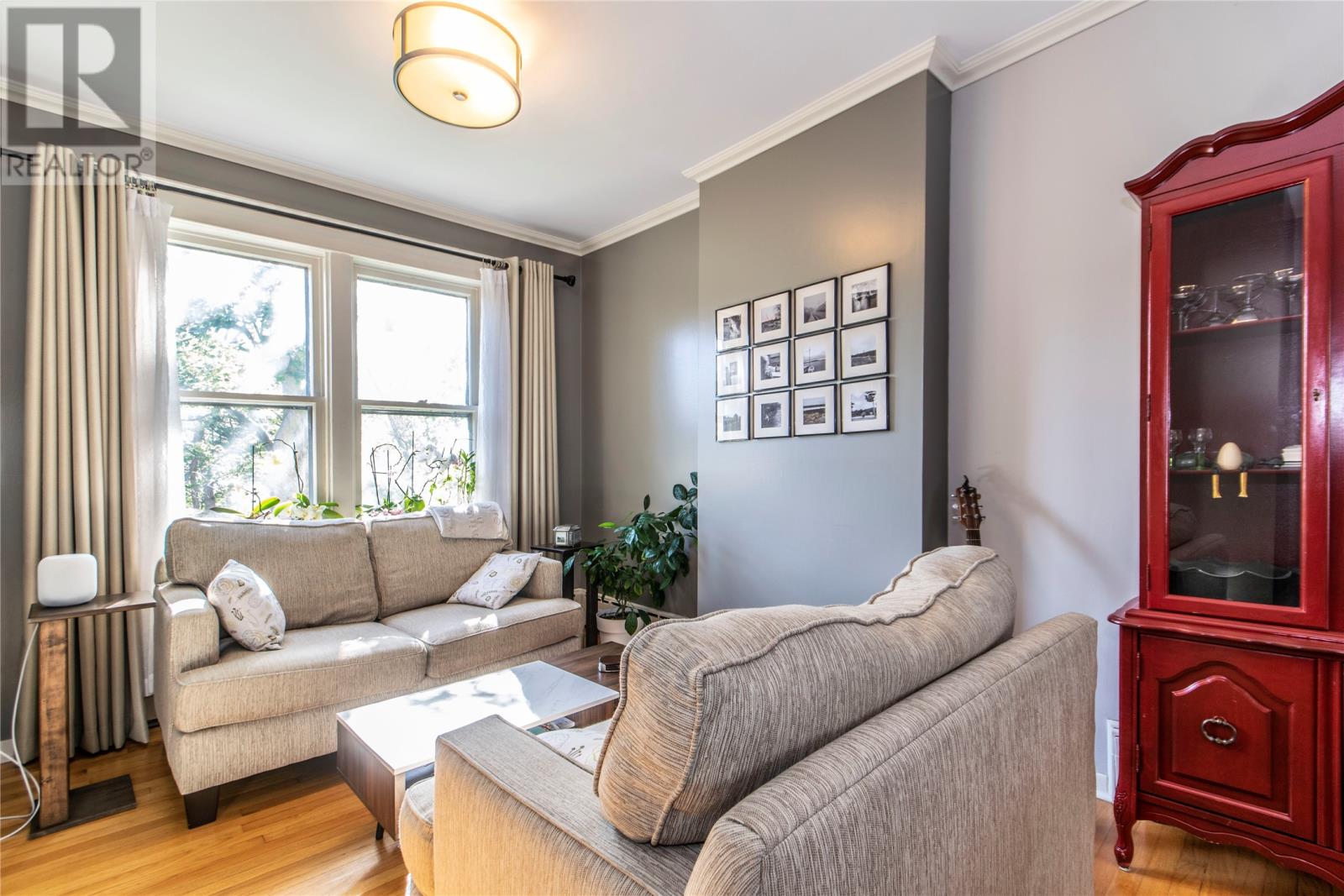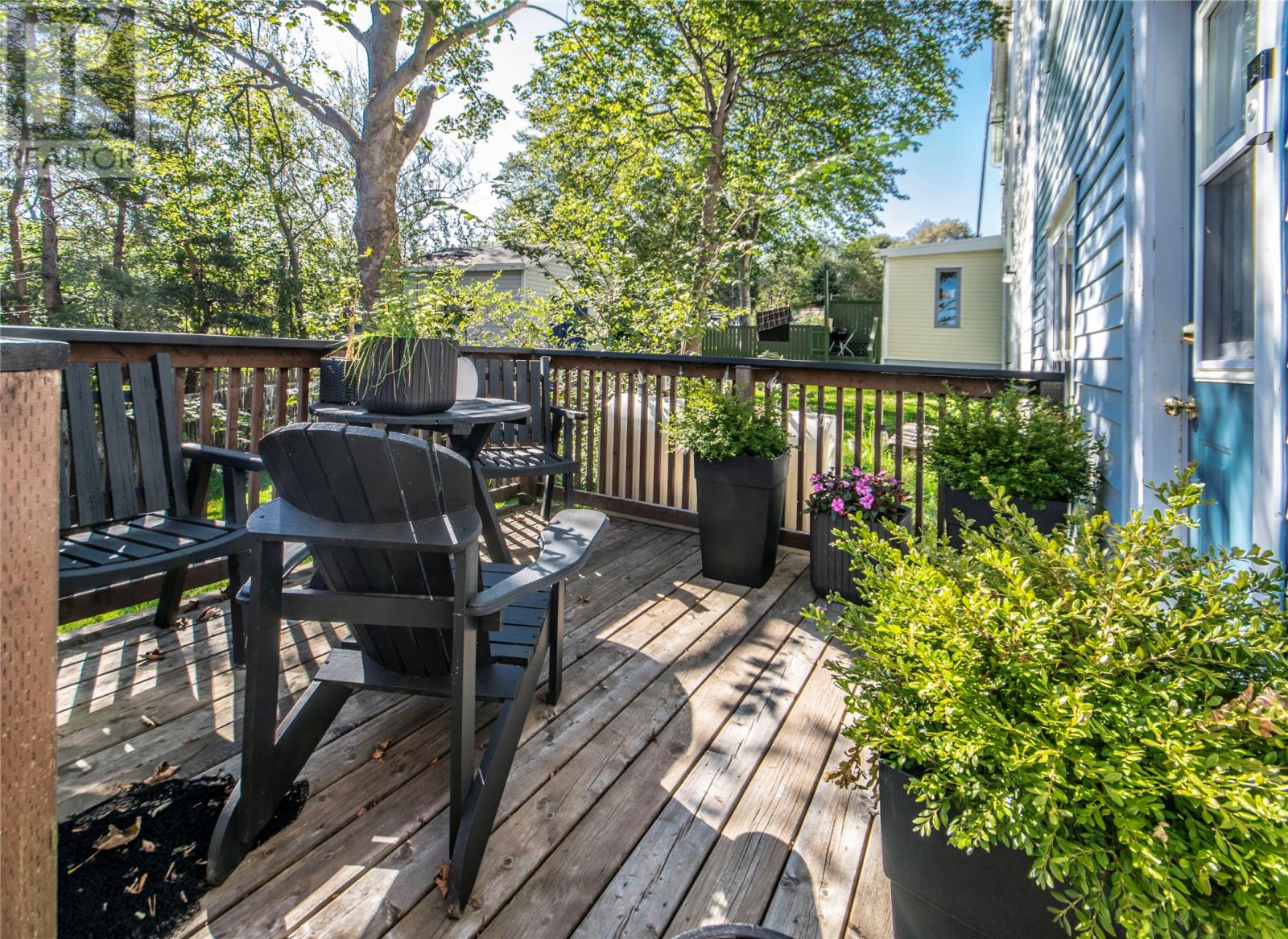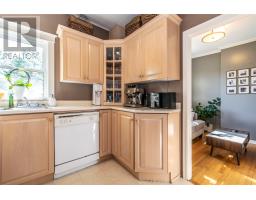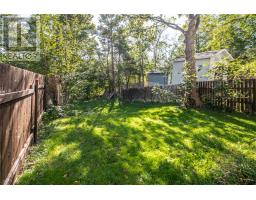73 Craigmillar Avenue St. John's, Newfoundland & Labrador A1E 1Z9
3 Bedroom
2 Bathroom
1,666 ft2
2 Level
Fireplace
Hot Water Radiator Heat
Landscaped
$299,900
Fully developed home, centrally located and close to all amenities! This home has been well maintained over the years and is completely move in ready. Open concept living and dining room on the main floor with access to the kitchen, great for entertaining. The kitchen has beautiful maple cabinets and overlooks the backyard. 3 Bedrooms upstairs, the 3rd is smaller and is currently used as the perfect home office, along with a full bathroom. The basement is fully developed with a great rec room, work out area, full bathroom, laundry, storage and access to the large rear yard. (id:47656)
Property Details
| MLS® Number | 1283889 |
| Property Type | Single Family |
| Amenities Near By | Recreation, Shopping |
| Equipment Type | None |
| Rental Equipment Type | None |
Building
| Bathroom Total | 2 |
| Bedrooms Above Ground | 3 |
| Bedrooms Total | 3 |
| Appliances | Dishwasher, Refrigerator, Stove, Washer, Dryer |
| Architectural Style | 2 Level |
| Constructed Date | 1945 |
| Construction Style Attachment | Semi-detached |
| Exterior Finish | Vinyl Siding |
| Fireplace Present | Yes |
| Flooring Type | Carpeted, Hardwood, Mixed Flooring |
| Foundation Type | Concrete |
| Heating Fuel | Oil |
| Heating Type | Hot Water Radiator Heat |
| Stories Total | 2 |
| Size Interior | 1,666 Ft2 |
| Type | House |
| Utility Water | Municipal Water |
Land
| Access Type | Year-round Access |
| Acreage | No |
| Fence Type | Partially Fenced |
| Land Amenities | Recreation, Shopping |
| Landscape Features | Landscaped |
| Sewer | Municipal Sewage System |
| Size Irregular | 19x108x24x110 |
| Size Total Text | 19x108x24x110|under 1/2 Acre |
| Zoning Description | Res. |
Rooms
| Level | Type | Length | Width | Dimensions |
|---|---|---|---|---|
| Second Level | Bath (# Pieces 1-6) | B4 | ||
| Second Level | Bedroom | 7.10x7.10 | ||
| Second Level | Bedroom | 11.11x10.2 | ||
| Second Level | Primary Bedroom | 11.11x10.2 | ||
| Basement | Bath (# Pieces 1-6) | B3 | ||
| Basement | Recreation Room | 18.3x11.1 | ||
| Main Level | Kitchen | 8.10x8.3 | ||
| Main Level | Living Room/dining Room | 26.6x11.11 |
https://www.realtor.ca/real-estate/28182589/73-craigmillar-avenue-st-johns
Contact Us
Contact us for more information































