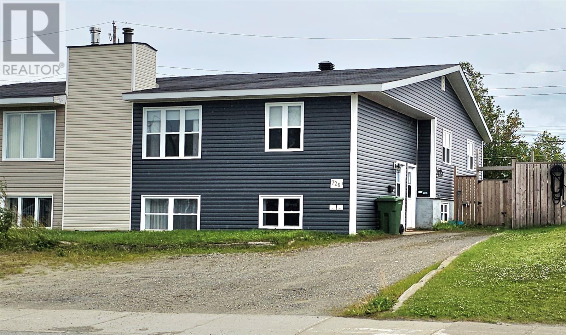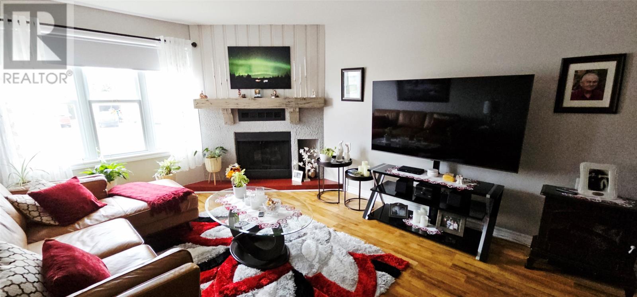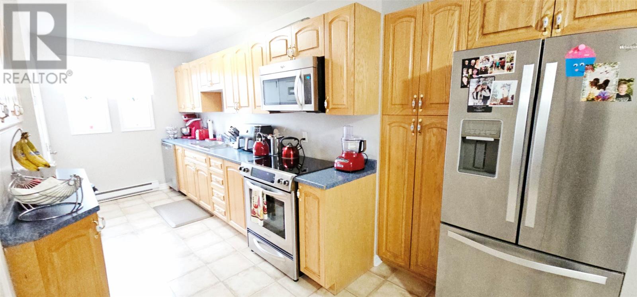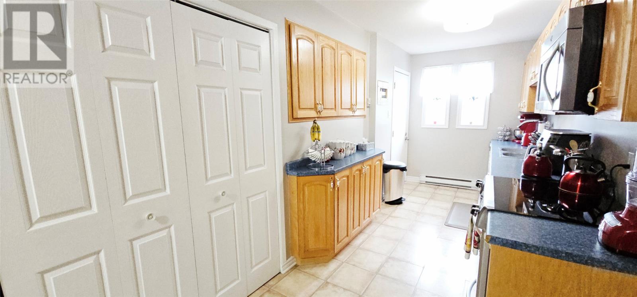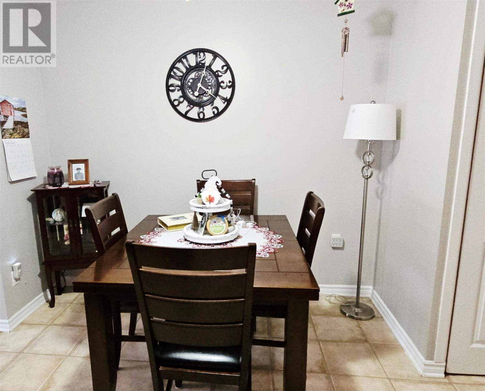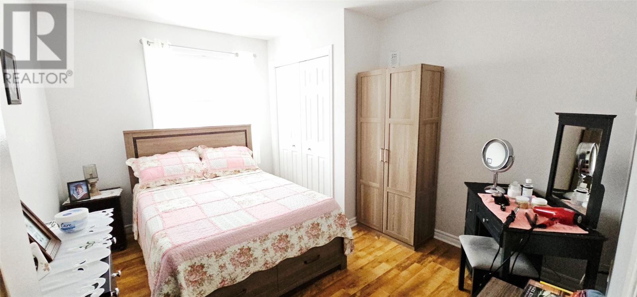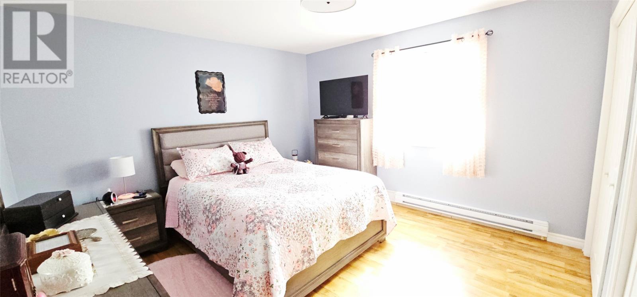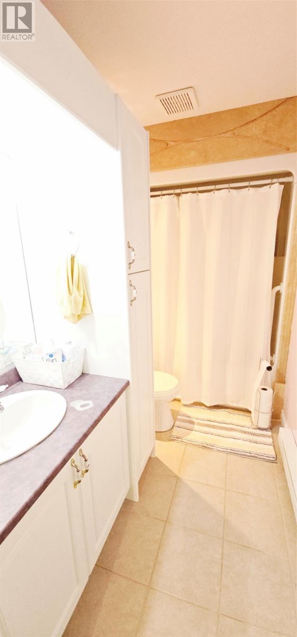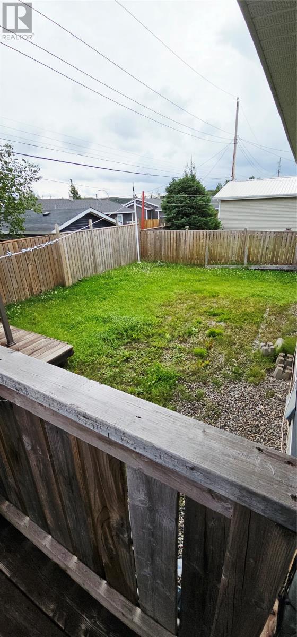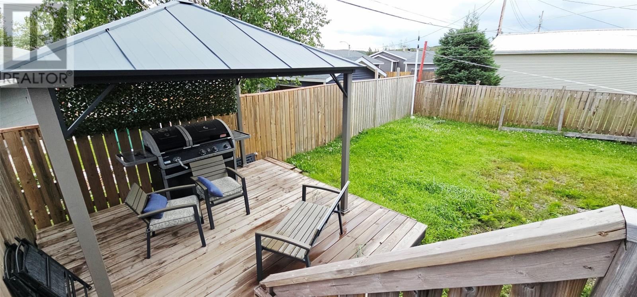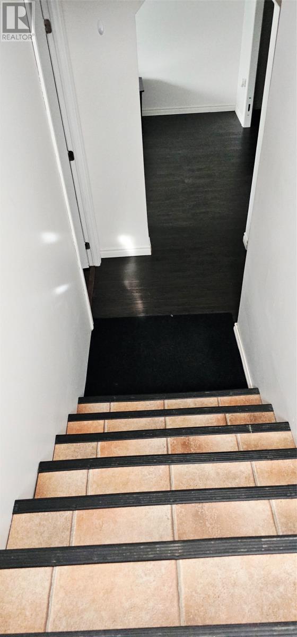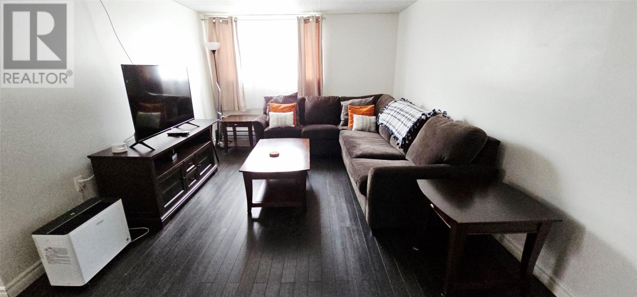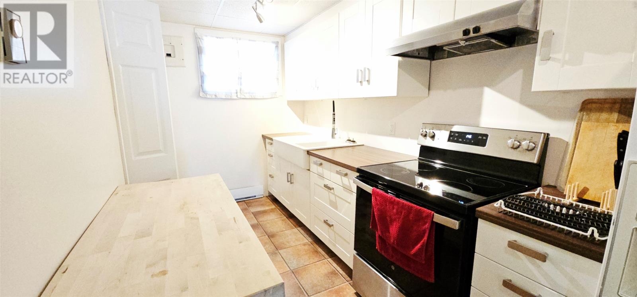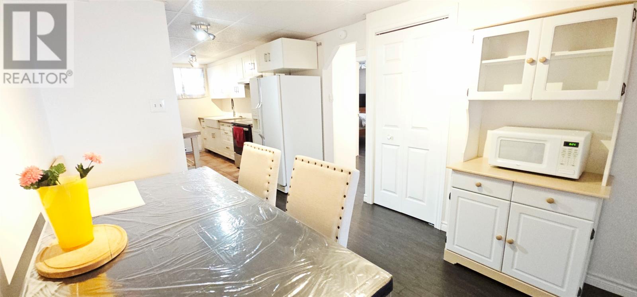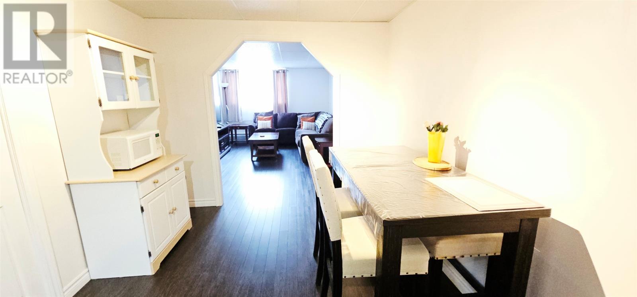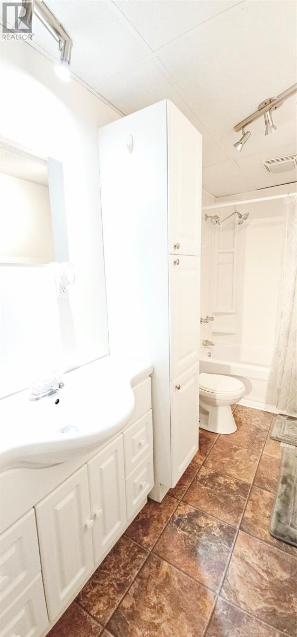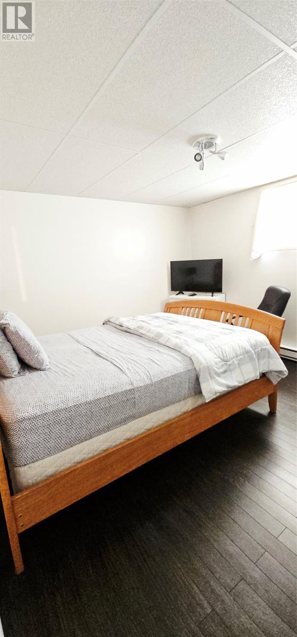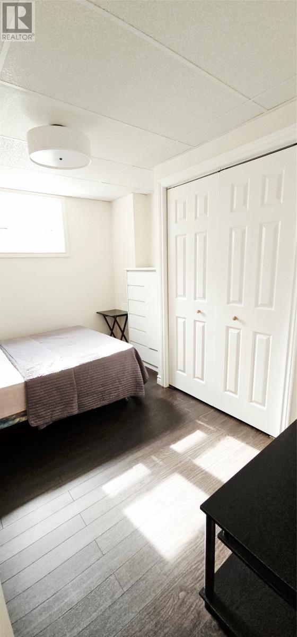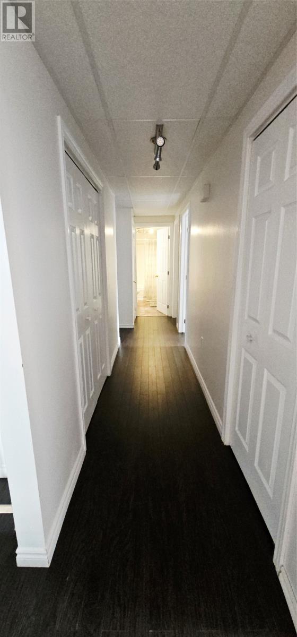726 A & B Lakeside Drive Labrador City, Newfoundland & Labrador A2V 1B8
6 Bedroom
2 Bathroom
1,496 ft2
Baseboard Heaters
Landscaped
$450,000
An incredible investment opportunity has just become available! This two-unit residential home is a must-see, featuring two beautiful apartments with separate entrances. Each unit includes, 3 bedrooms, 1 bathroom. Both have own laundry & separate hydro meters. Top unit has fenced backyard. (id:47656)
Property Details
| MLS® Number | 1290140 |
| Property Type | Single Family |
Building
| Bathroom Total | 2 |
| Bedrooms Above Ground | 3 |
| Bedrooms Below Ground | 3 |
| Bedrooms Total | 6 |
| Constructed Date | 1971 |
| Construction Style Attachment | Attached |
| Exterior Finish | Vinyl Siding |
| Flooring Type | Laminate, Mixed Flooring, Other |
| Foundation Type | Concrete |
| Heating Fuel | Electric |
| Heating Type | Baseboard Heaters |
| Size Interior | 1,496 Ft2 |
| Type | Two Apartment House |
| Utility Water | Municipal Water |
Land
| Acreage | No |
| Landscape Features | Landscaped |
| Sewer | Municipal Sewage System |
| Size Irregular | 45 X 100 |
| Size Total Text | 45 X 100|0-4,050 Sqft |
| Zoning Description | Res. |
Rooms
| Level | Type | Length | Width | Dimensions |
|---|---|---|---|---|
| Lower Level | Bedroom | 10 x 13 | ||
| Lower Level | Bedroom | 10 x 11 | ||
| Lower Level | Primary Bedroom | 11 x 14 | ||
| Lower Level | Bath (# Pieces 1-6) | 5 x 10 | ||
| Lower Level | Dining Room | 9 x 10 | ||
| Lower Level | Kitchen | 7 x 13 | ||
| Lower Level | Living Room | 11 x 16 | ||
| Main Level | Bedroom | 10 x 11 | ||
| Main Level | Bedroom | 11 x 13 | ||
| Main Level | Primary Bedroom | 12 x 14 | ||
| Main Level | Bath (# Pieces 1-6) | 5 x 7 | ||
| Main Level | Dining Room | 10 x 10 | ||
| Main Level | Kitchen | 6 x 15 | ||
| Main Level | Living Room | 11 x 18 |
https://www.realtor.ca/real-estate/28834645/726-a-b-lakeside-drive-labrador-city
Contact Us
Contact us for more information

