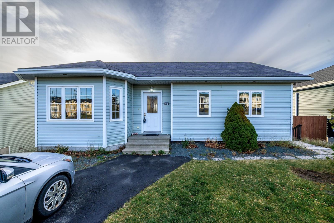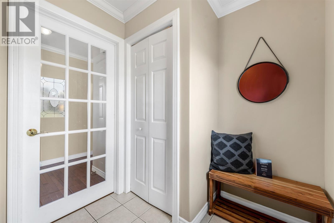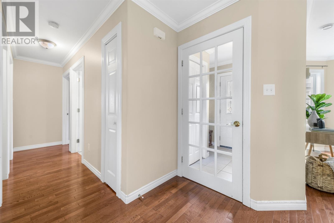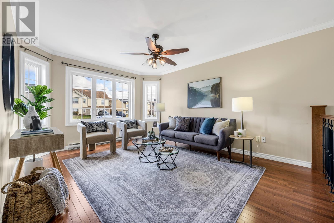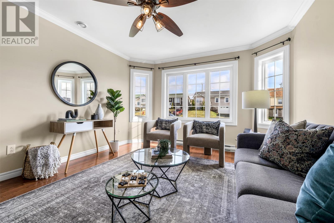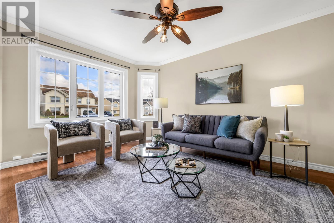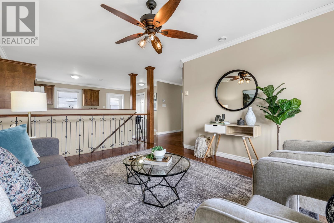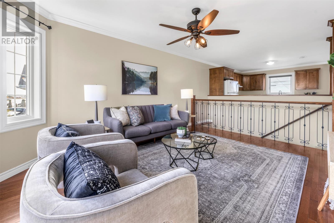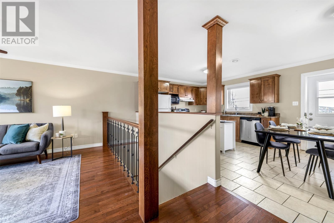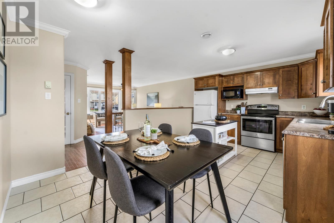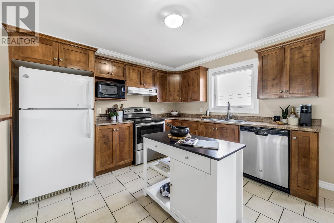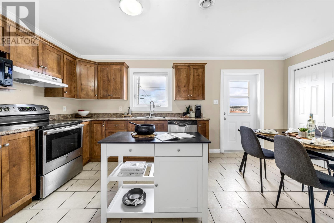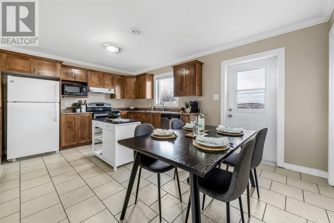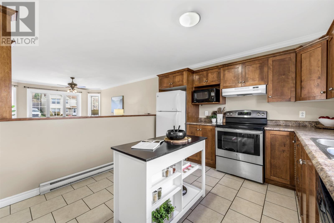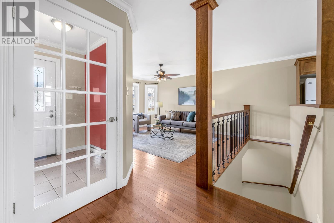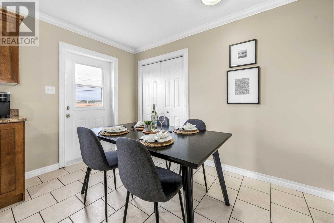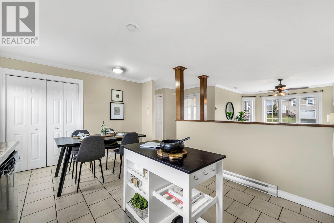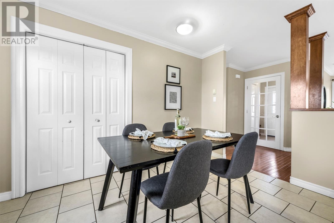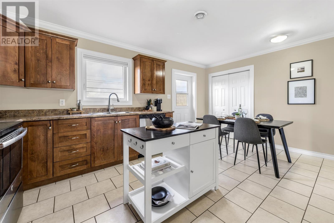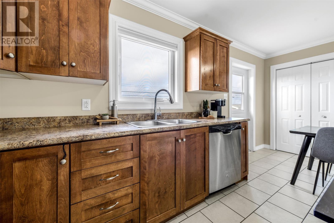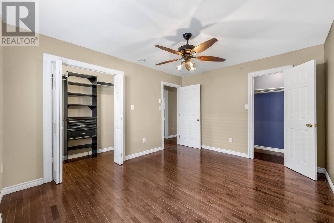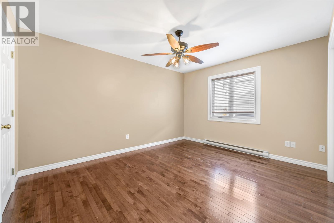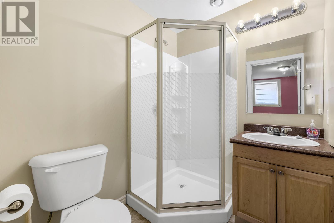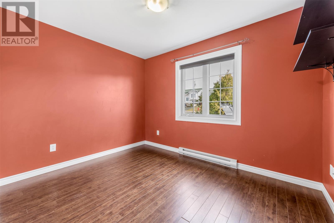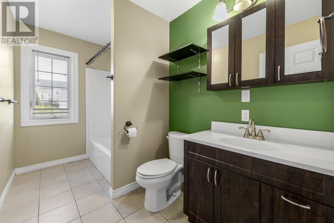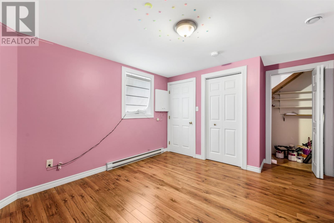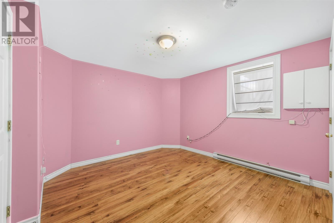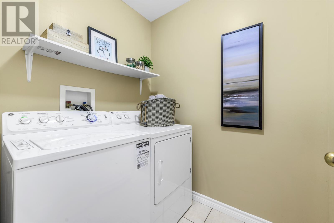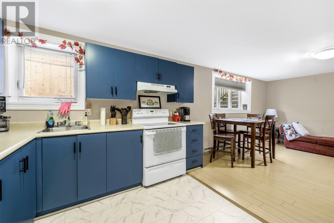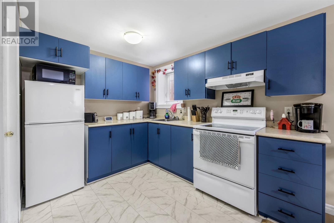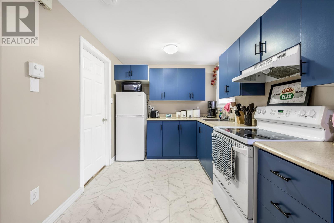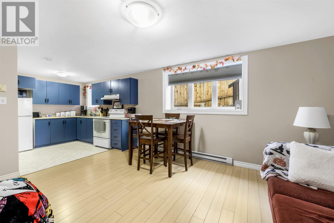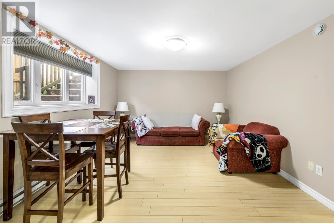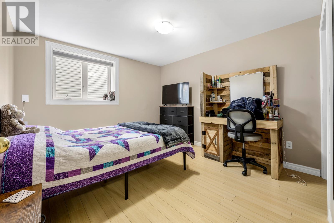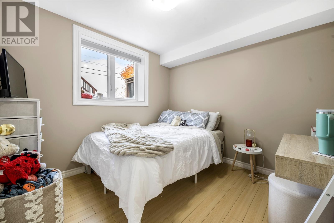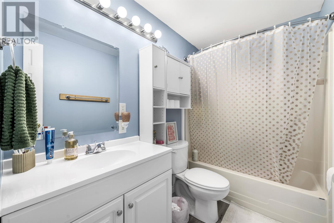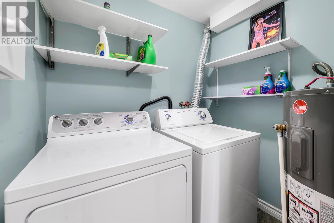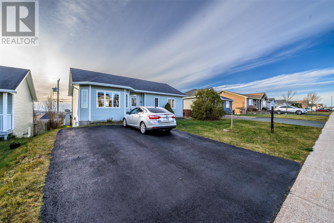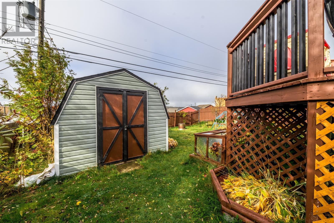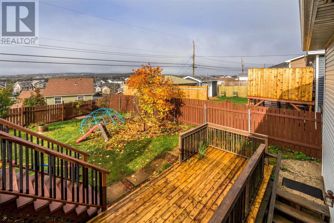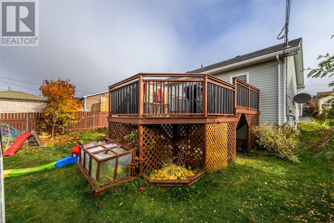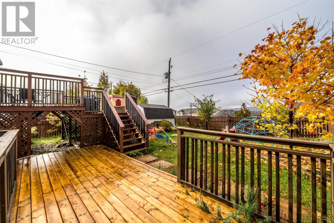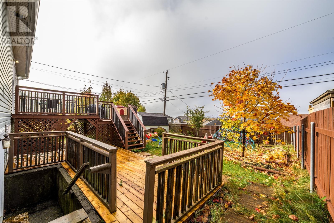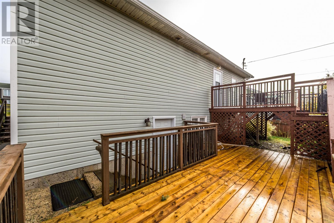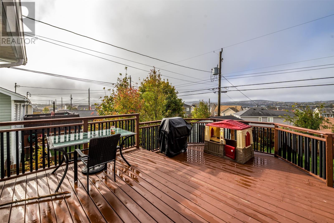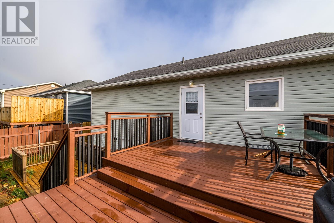5 Bedroom
3 Bathroom
2,027 ft2
Bungalow
Baseboard Heaters
$429,900
Welcome to this well-maintained, registered 2-apartment bungalow in the convenient and highly sought-after Elizabeth Park. The main unit is vacant and move-in ready! It offers a warm and inviting layout featuring hardwood floors, ceramic tile, and quality cabinetry throughout. You'll find two spacious bedrooms on the main level. The rec room has been thoughtfully converted into a large third bedroom complete with an ensuite and closet—perfect for added living space or easily converted back into a traditional rec room if preferred. The bright, modern 2-bedroom basement apartment has been tastefully updated with contemporary finishes, making it an attractive option for rental income or extended family living. Outside, the fully landscaped backyard features decking for both the main unit and the apartment, offering separate outdoor spaces for each. Whether you're looking for a smart investment, or a home to call your own in an excellent neighbourhood, this property offers incredible value and flexibility. Don't miss your chance! As per sellers directive, no offers to be conveyed until Friday November 29th at 10am and to be left open until 3pm that day. (id:47656)
Property Details
|
MLS® Number
|
1292746 |
|
Property Type
|
Single Family |
|
Neigbourhood
|
Elizabeth Park |
Building
|
Bathroom Total
|
3 |
|
Bedrooms Total
|
5 |
|
Architectural Style
|
Bungalow |
|
Constructed Date
|
2007 |
|
Construction Style Attachment
|
Detached |
|
Exterior Finish
|
Wood Shingles, Vinyl Siding |
|
Flooring Type
|
Hardwood, Mixed Flooring |
|
Heating Fuel
|
Electric |
|
Heating Type
|
Baseboard Heaters |
|
Stories Total
|
1 |
|
Size Interior
|
2,027 Ft2 |
|
Type
|
Two Apartment House |
|
Utility Water
|
Municipal Water |
Land
|
Acreage
|
No |
|
Sewer
|
Municipal Sewage System |
|
Size Irregular
|
50 X 100 |
|
Size Total Text
|
50 X 100|4,051 - 7,250 Sqft |
|
Zoning Description
|
Res |
Rooms
| Level |
Type |
Length |
Width |
Dimensions |
|
Basement |
Bedroom |
|
|
13.6 x 11.6 |
|
Main Level |
Kitchen |
|
|
17 x 11 |
|
Main Level |
Bedroom |
|
|
11 x 11 |
|
Main Level |
Primary Bedroom |
|
|
13.6 x 11 |
|
Main Level |
Living Room |
|
|
15 x 12 |
https://www.realtor.ca/real-estate/29131029/72-brougham-drive-paradise

