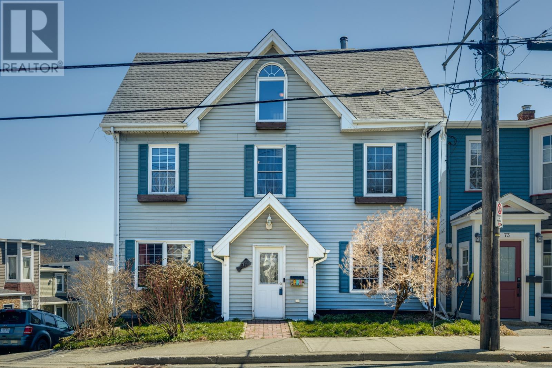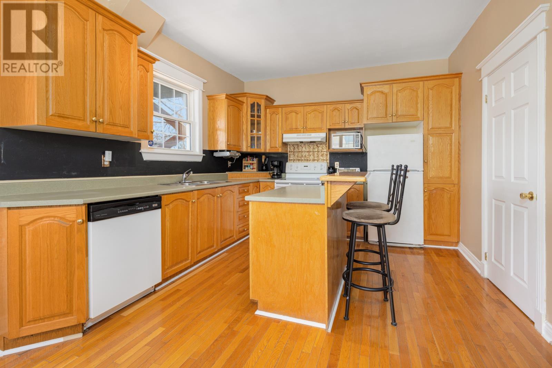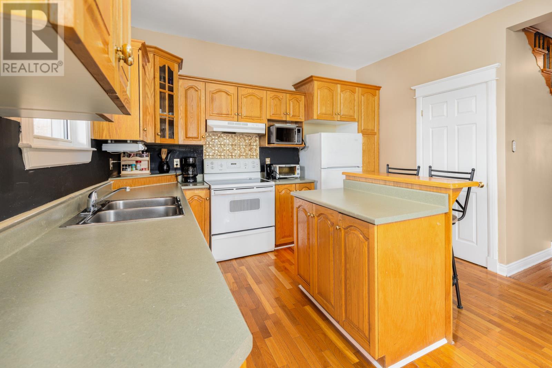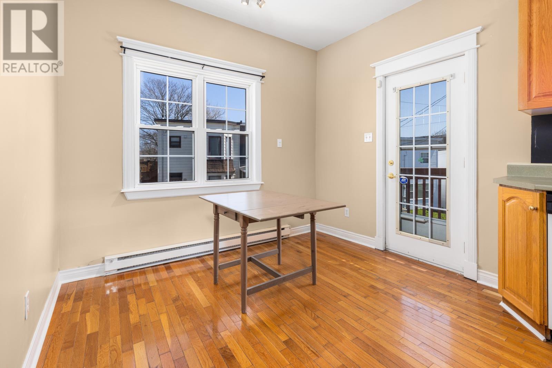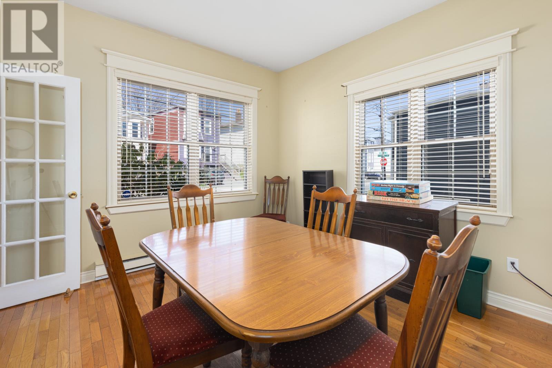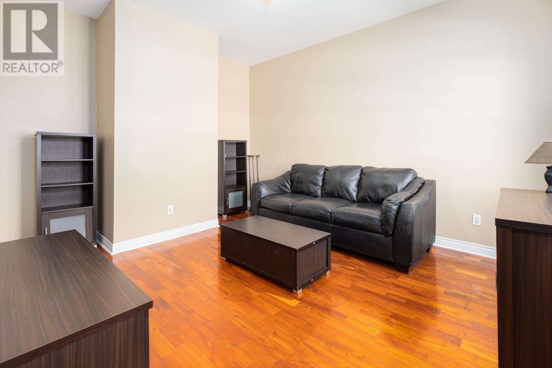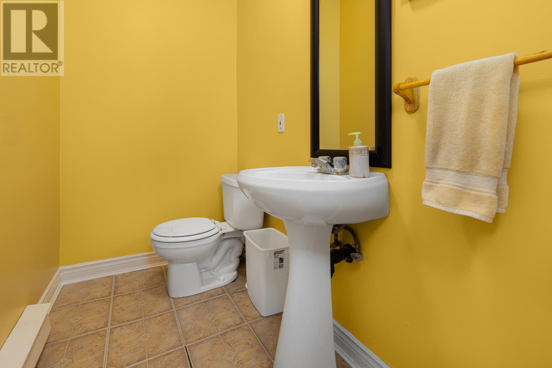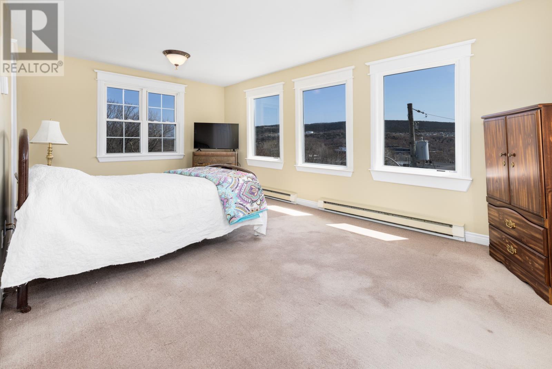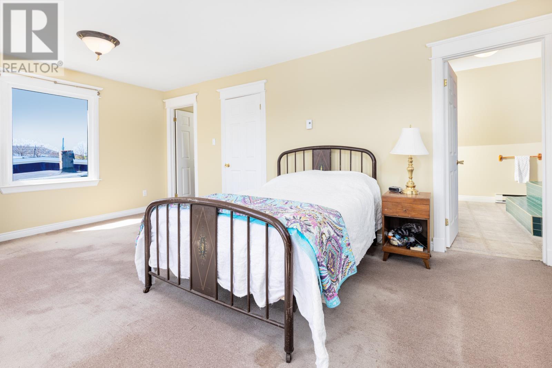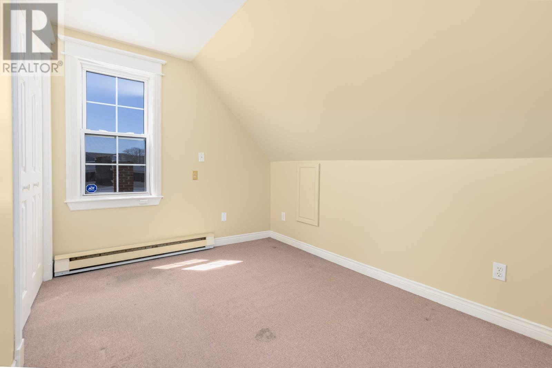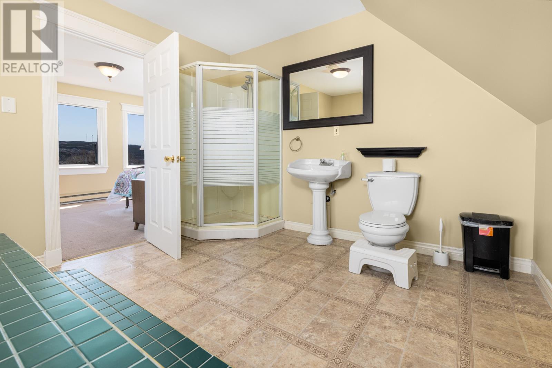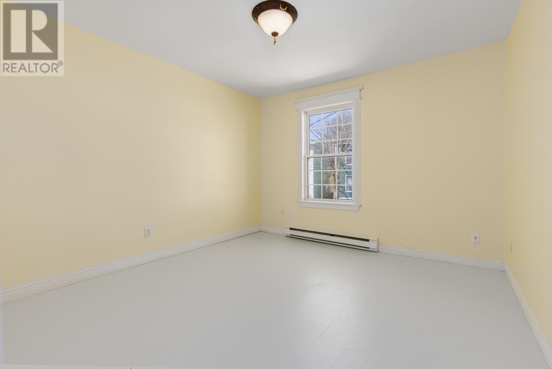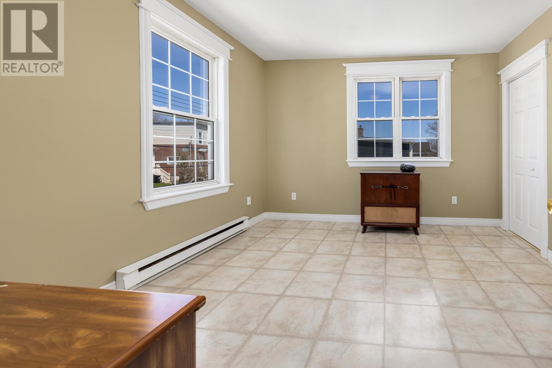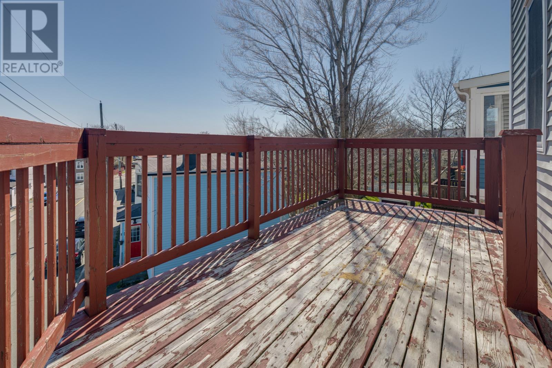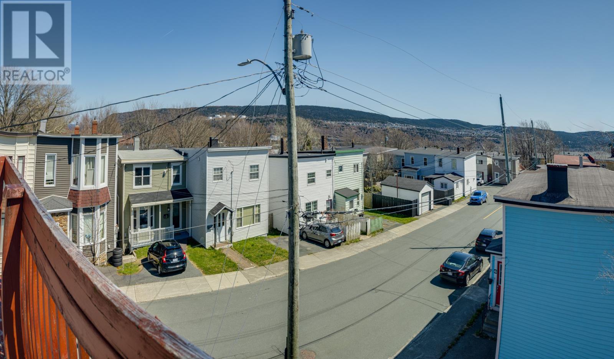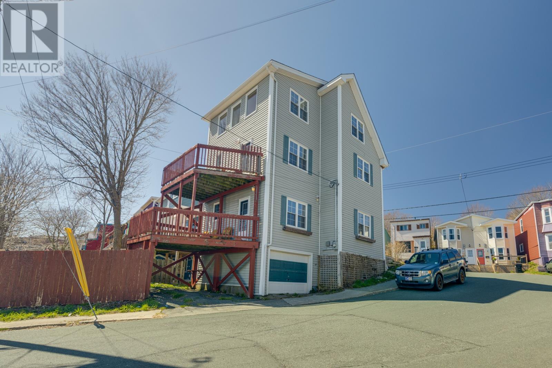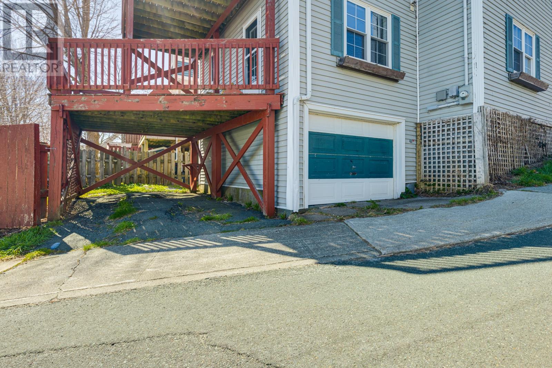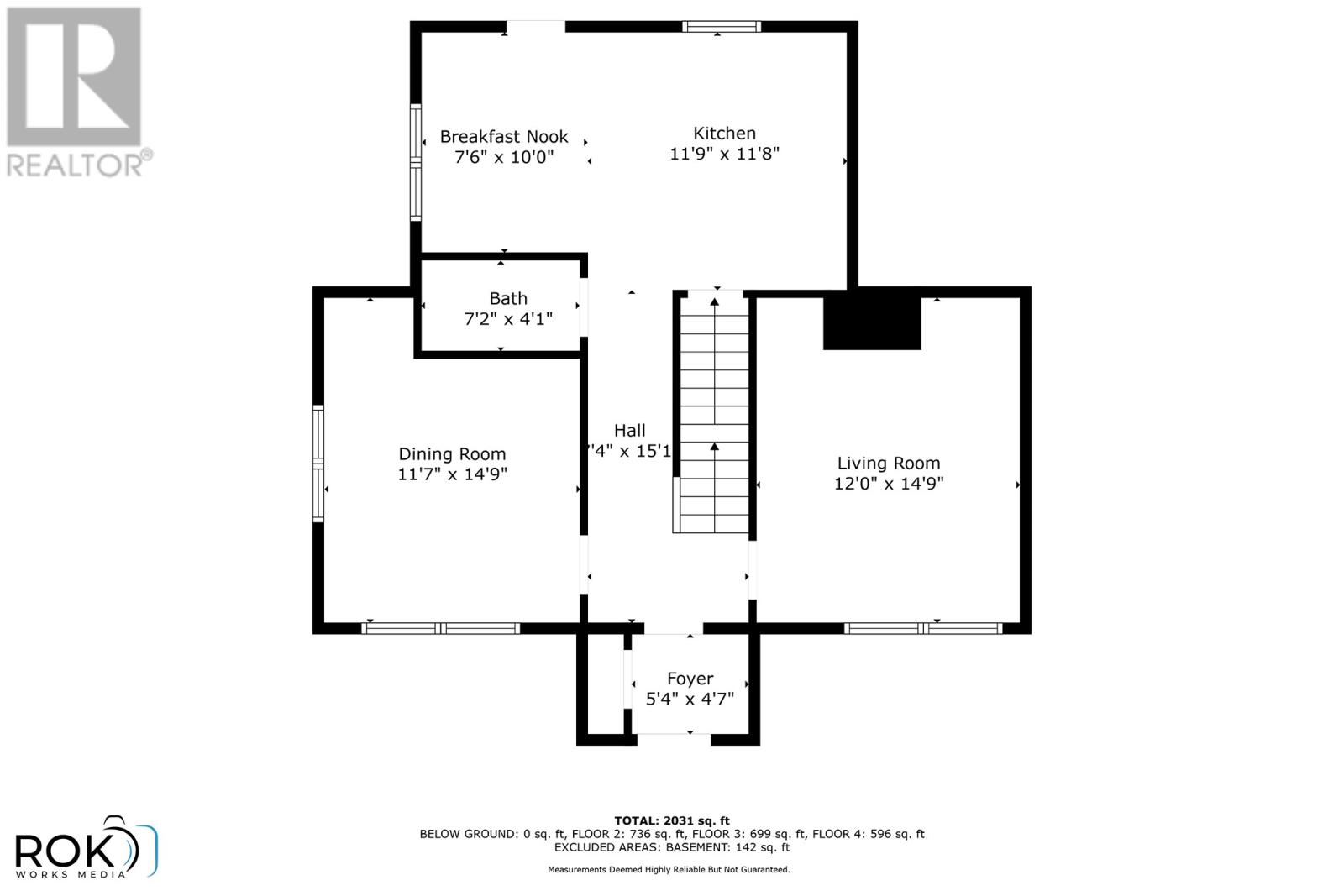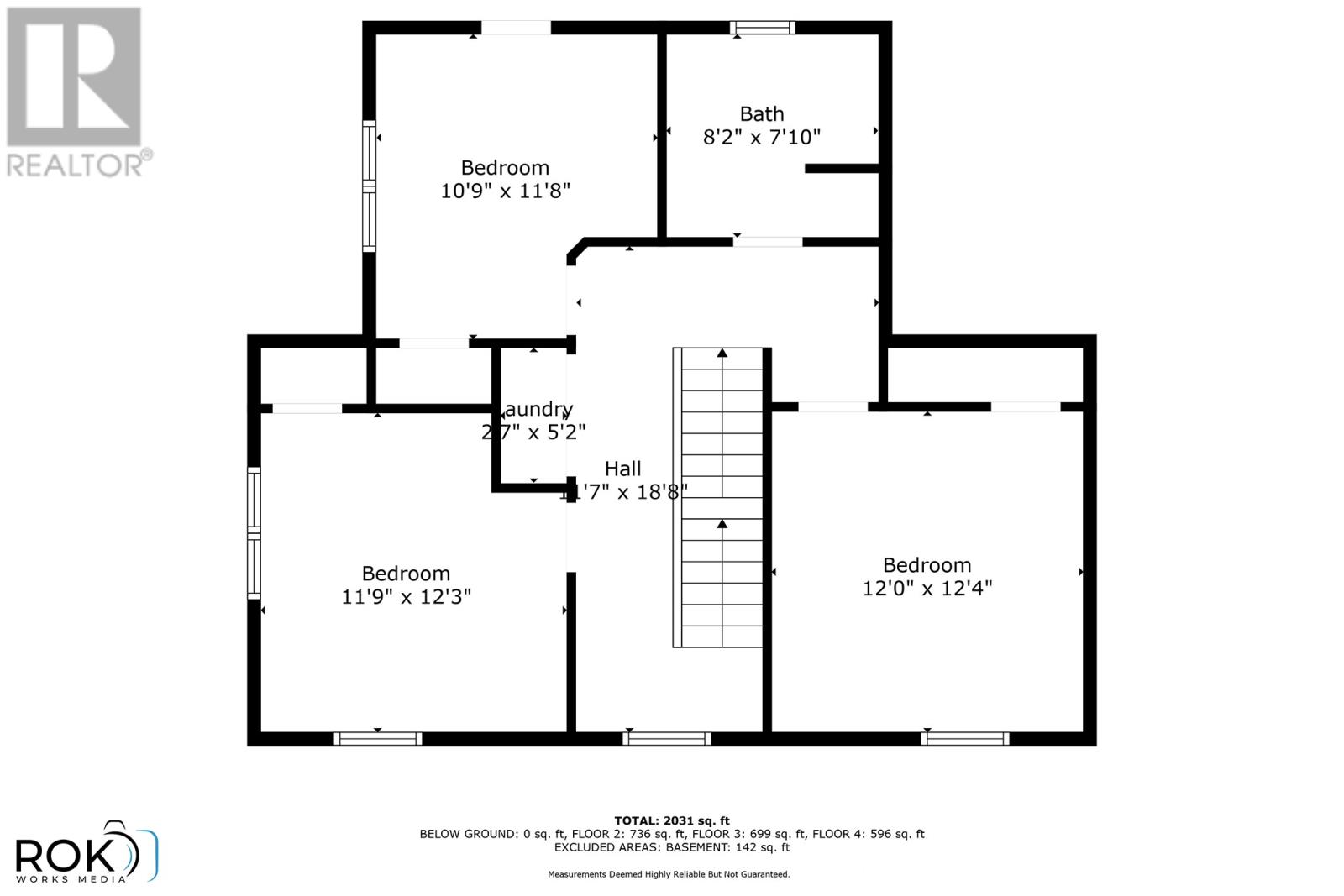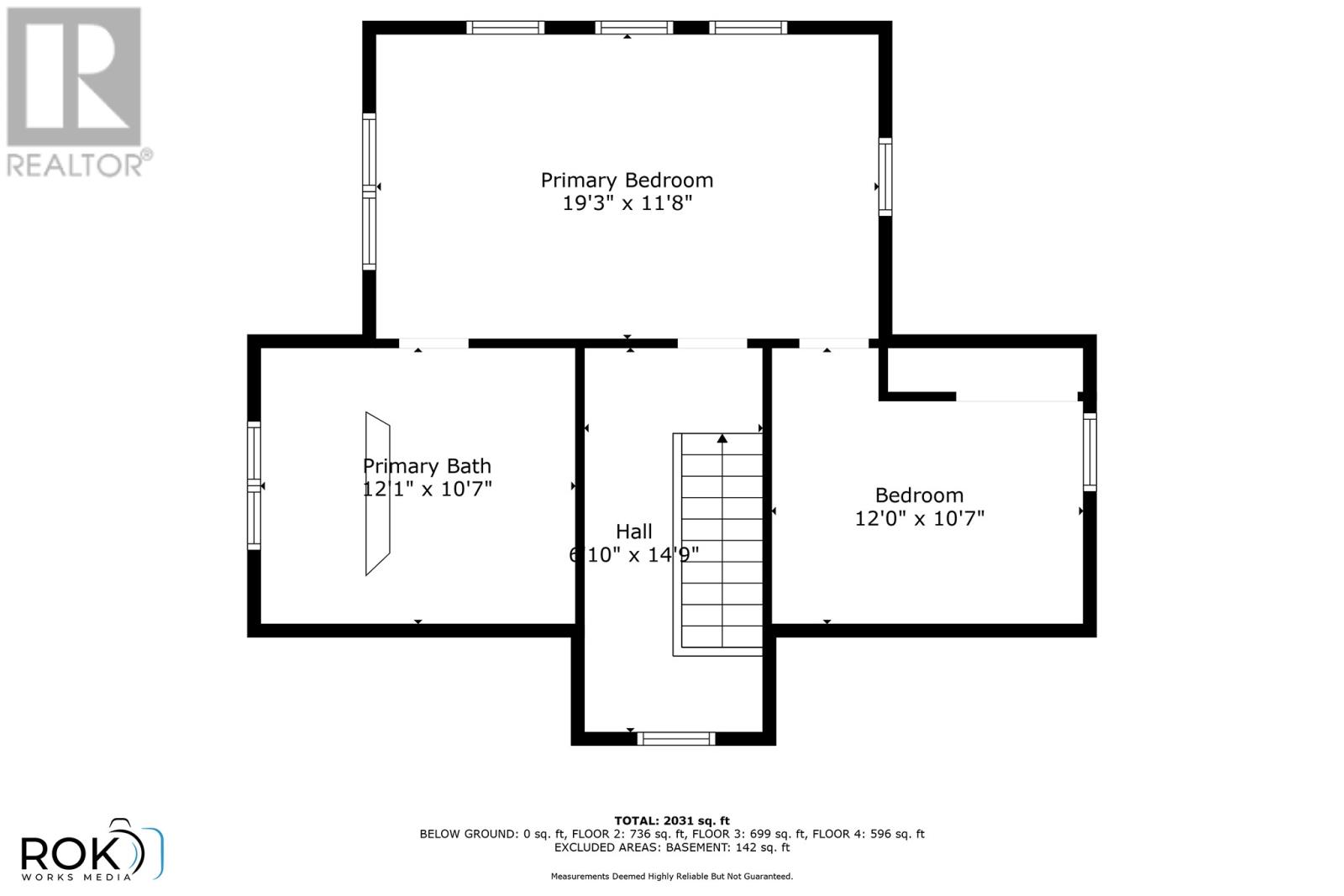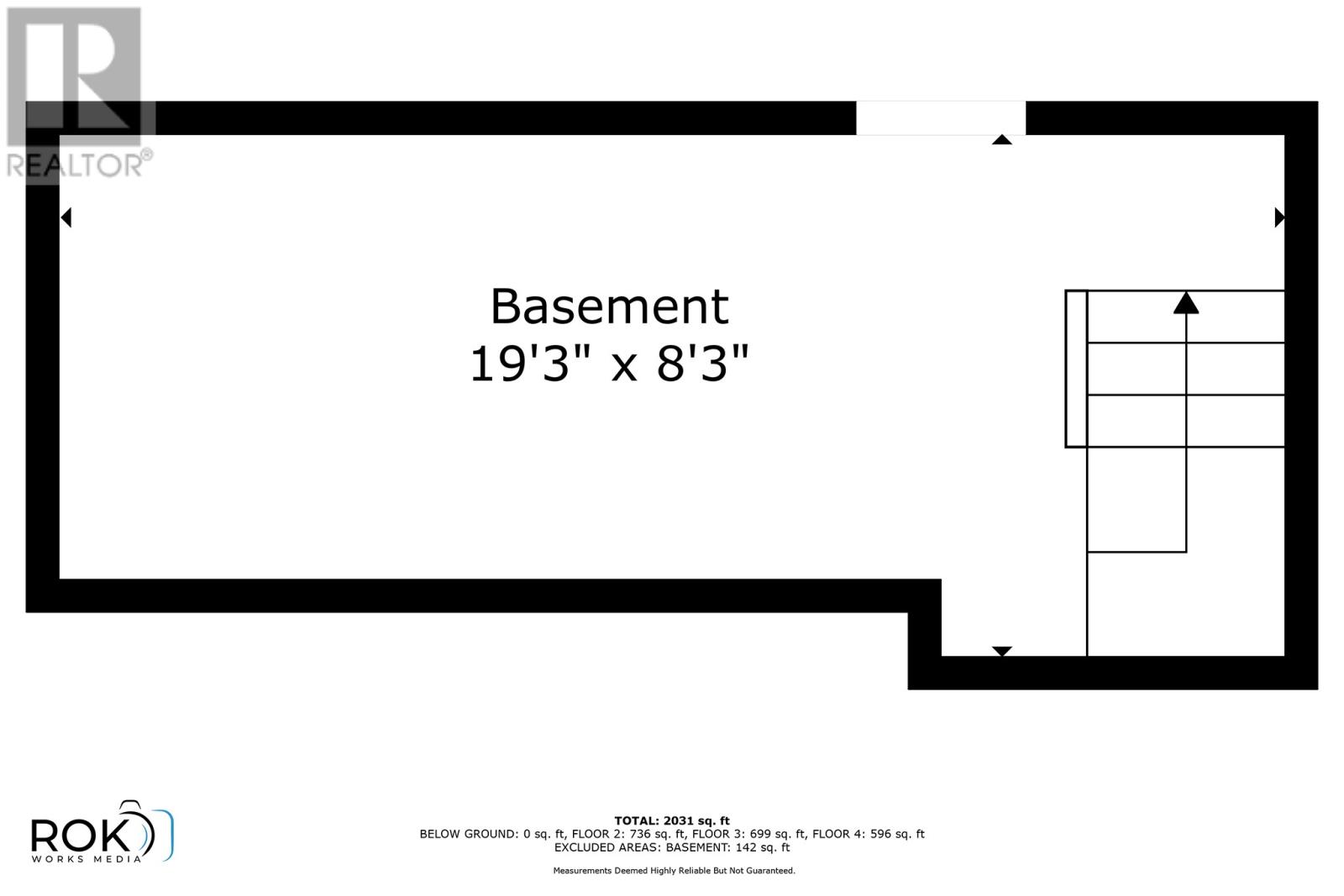4 Bedroom
3 Bathroom
3,030 ft2
3 Level
Baseboard Heaters
Landscaped
$389,900
Experience the best of downtown living with this exceptional property boasting breathtaking views from not one, but two expansive decks. This home features four spacious bedrooms, including a great primary suite that occupies the entire top floor, complete with a private ensuite, a bonus room, and panoramic views. The second floor offers three additional bedrooms, providing ample space for family or guests. The main living area is thoughtfully designed with a large kitchen featuring a sit-up island and a deck just off the kitchen – perfect for morning coffee or evening relaxation. A formal dining room and living room with so much natural light create an inviting ambiance for entertaining or unwinding after a busy day. With a rare combination of an attached garage and additional off-street parking, this property ensures convenience and practicality – a true gem in the downtown area. Storage is plentiful throughout, and the walkability to nearby amenities makes this home a standout choice for those seeking a vibrant, urban lifestyle. Don’t miss the opportunity to own this exceptional property with incredible views, abundant space, and unmatched convenience. Seller's Direction -No conveyance of any written signed offers prior to 12:00 pm on May 10, 2025 with offers being left open for acceptance until 2:00 pm on May 10, 2025. (id:47656)
Property Details
|
MLS® Number
|
1284714 |
|
Property Type
|
Single Family |
|
Neigbourhood
|
Pennywell |
|
Amenities Near By
|
Recreation, Shopping |
|
Equipment Type
|
None |
|
Rental Equipment Type
|
None |
Building
|
Bathroom Total
|
3 |
|
Bedrooms Above Ground
|
4 |
|
Bedrooms Total
|
4 |
|
Appliances
|
Refrigerator, Stove |
|
Architectural Style
|
3 Level |
|
Constructed Date
|
2001 |
|
Construction Style Attachment
|
Semi-detached |
|
Exterior Finish
|
Vinyl Siding |
|
Flooring Type
|
Ceramic Tile, Hardwood, Laminate, Mixed Flooring |
|
Half Bath Total
|
1 |
|
Heating Fuel
|
Electric |
|
Heating Type
|
Baseboard Heaters |
|
Stories Total
|
3 |
|
Size Interior
|
3,030 Ft2 |
|
Type
|
House |
|
Utility Water
|
Municipal Water |
Parking
Land
|
Access Type
|
Year-round Access |
|
Acreage
|
No |
|
Fence Type
|
Partially Fenced |
|
Land Amenities
|
Recreation, Shopping |
|
Landscape Features
|
Landscaped |
|
Sewer
|
Municipal Sewage System |
|
Size Irregular
|
Irregular |
|
Size Total Text
|
Irregular|under 1/2 Acre |
|
Zoning Description
|
Res |
Rooms
| Level |
Type |
Length |
Width |
Dimensions |
|
Second Level |
Bath (# Pieces 1-6) |
|
|
B4 |
|
Second Level |
Bedroom |
|
|
11./8 x 10.0 |
|
Second Level |
Bedroom |
|
|
12.3 x 11.9 |
|
Second Level |
Bedroom |
|
|
12.4 x 12 |
|
Third Level |
Not Known |
|
|
12 x 10.7 |
|
Third Level |
Ensuite |
|
|
E4 |
|
Third Level |
Primary Bedroom |
|
|
19.3 x 11.8 |
|
Main Level |
Bath (# Pieces 1-6) |
|
|
B2 |
|
Main Level |
Dining Room |
|
|
14.9 x 11.7 |
|
Main Level |
Living Room |
|
|
14.9 x 12 |
|
Main Level |
Not Known |
|
|
19.5 x 11.8 |
https://www.realtor.ca/real-estate/28274732/71-pennywell-road-st-johns

