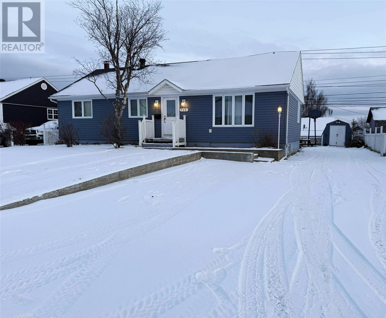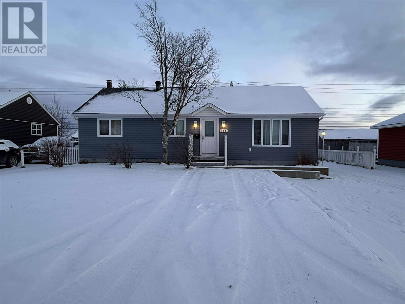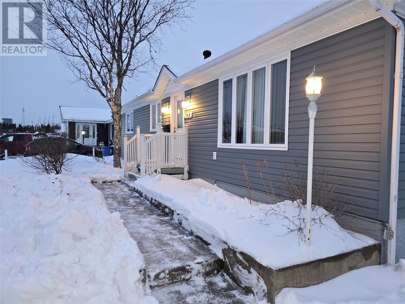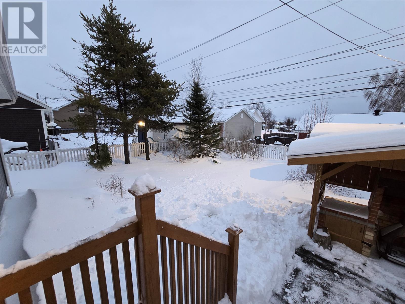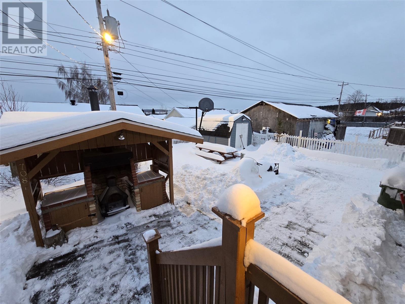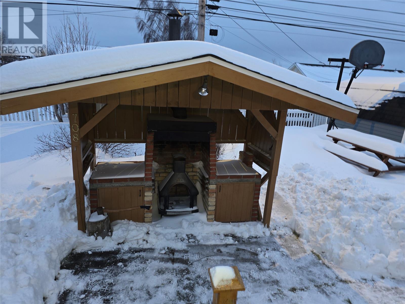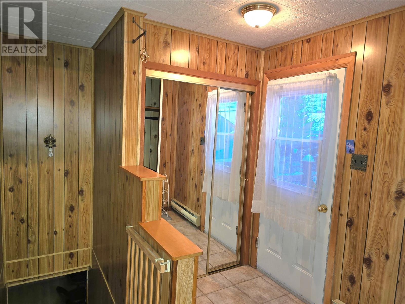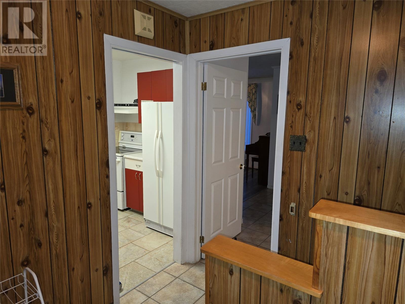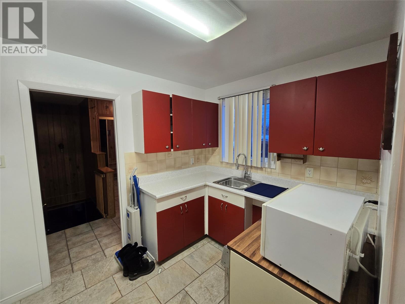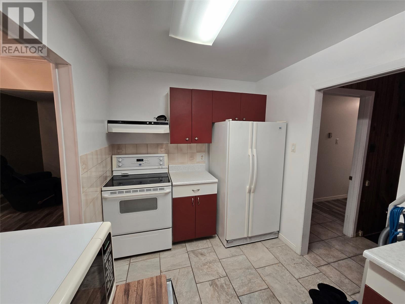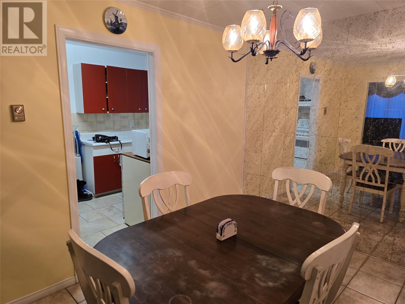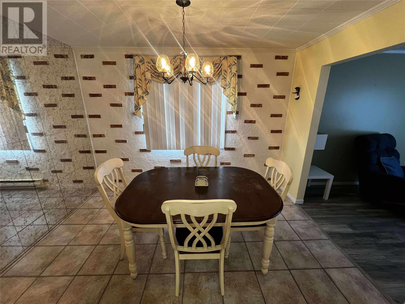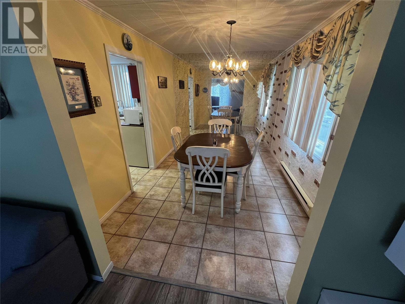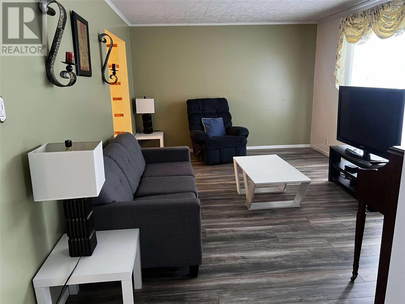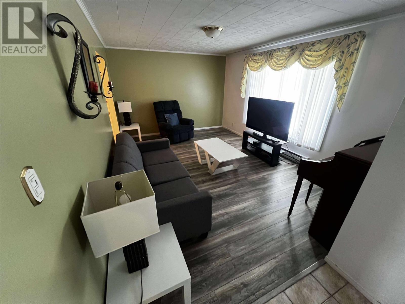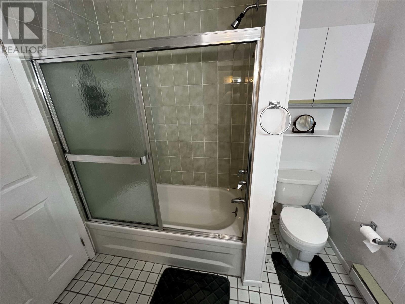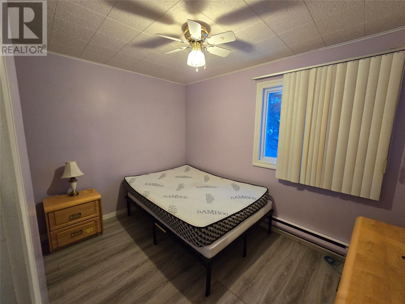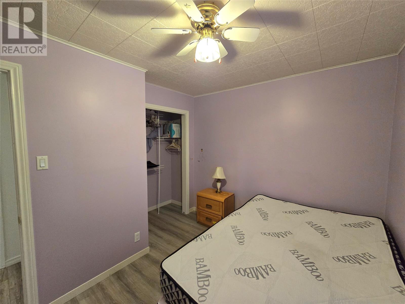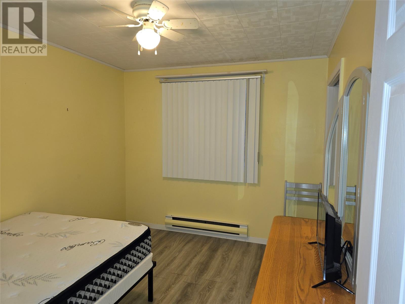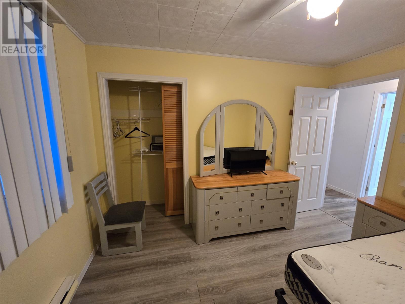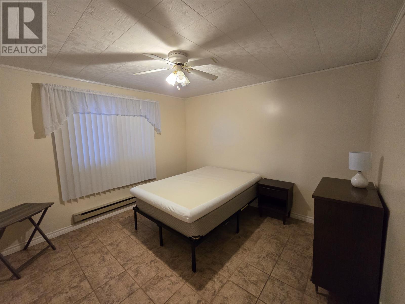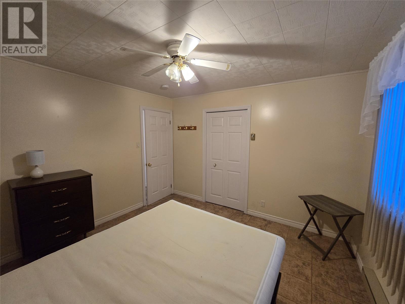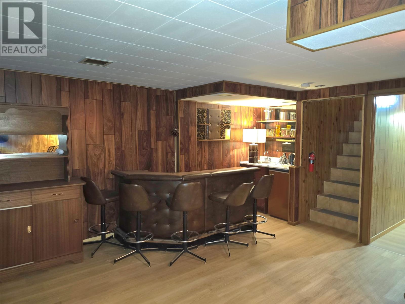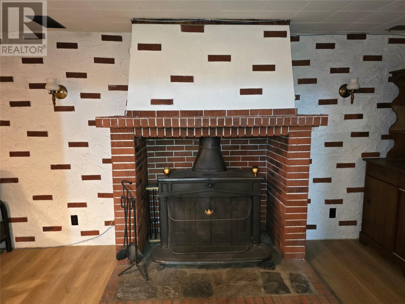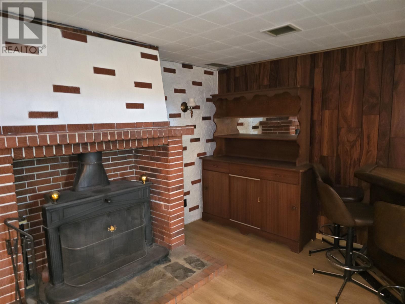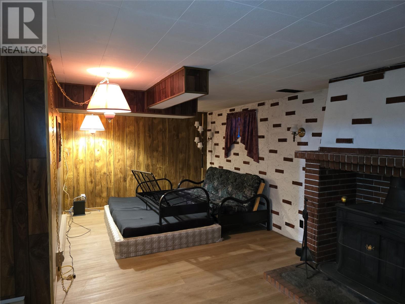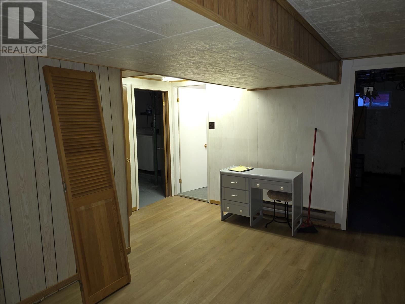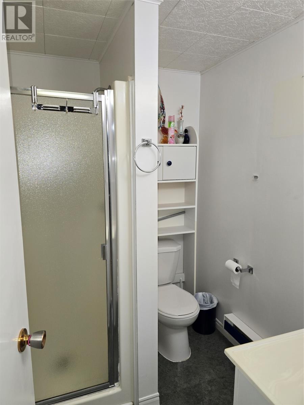3 Bedroom
2 Bathroom
2,304 ft2
Bungalow
Fireplace
Forced Air
Landscaped
$379,000
Step into a home that’s seen a lifetime of memories — and is ready for its next chapter. This three-bedroom, two-bathroom bungalow has hosted New Year’s countdowns, birthday candles, Christmas mornings, and more family gatherings than the walls could probably keep quiet about. It has that “generational home” vibe — the kind where you can feel the stories the second you walk in. Inside, you’ll find the perfect blend of retro charm and solid potential. The lower level comes with a classic leather-wrapped bar (yes, that kind of retro), a wood stove, and plenty of space to make it your own. Upgrades include vinyl windows, vinyl siding, and a concrete driveway. The backyard offers a partially fenced-in layout, and there’s a custom fireplace area that’s just waiting for summer nights and good company. Electric baseboard heat rounds everything out. If you’re looking for a place to start your story — or continue one — this bungalow is ready when you are. (id:47656)
Property Details
|
MLS® Number
|
1292770 |
|
Property Type
|
Single Family |
|
Storage Type
|
Storage Shed |
Building
|
Bathroom Total
|
2 |
|
Bedrooms Above Ground
|
3 |
|
Bedrooms Total
|
3 |
|
Appliances
|
Dishwasher, Refrigerator, Stove, Washer, Dryer |
|
Architectural Style
|
Bungalow |
|
Constructed Date
|
1969 |
|
Exterior Finish
|
Vinyl Siding |
|
Fireplace Present
|
Yes |
|
Fixture
|
Drapes/window Coverings |
|
Flooring Type
|
Ceramic Tile, Laminate, Mixed Flooring |
|
Foundation Type
|
Concrete |
|
Heating Type
|
Forced Air |
|
Stories Total
|
1 |
|
Size Interior
|
2,304 Ft2 |
|
Type
|
House |
|
Utility Water
|
Municipal Water |
Land
|
Acreage
|
No |
|
Fence Type
|
Partially Fenced |
|
Landscape Features
|
Landscaped |
|
Sewer
|
Municipal Sewage System |
|
Size Irregular
|
71x90 |
|
Size Total Text
|
71x90|4,051 - 7,250 Sqft |
|
Zoning Description
|
Residential |
Rooms
| Level |
Type |
Length |
Width |
Dimensions |
|
Basement |
Office |
|
|
14x11.2 |
|
Basement |
Family Room/fireplace |
|
|
15.10x22 |
|
Main Level |
Bedroom |
|
|
10.11x8 |
|
Main Level |
Bedroom |
|
|
11.2x9.5 |
|
Main Level |
Primary Bedroom |
|
|
11.2x11.7 |
|
Main Level |
Kitchen |
|
|
7.6x9.8 |
|
Main Level |
Dining Room |
|
|
8.8x11.6 |
|
Main Level |
Living Room |
|
|
15.8x11.5 |
https://www.realtor.ca/real-estate/29121214/708-churchill-street-labrador-city

