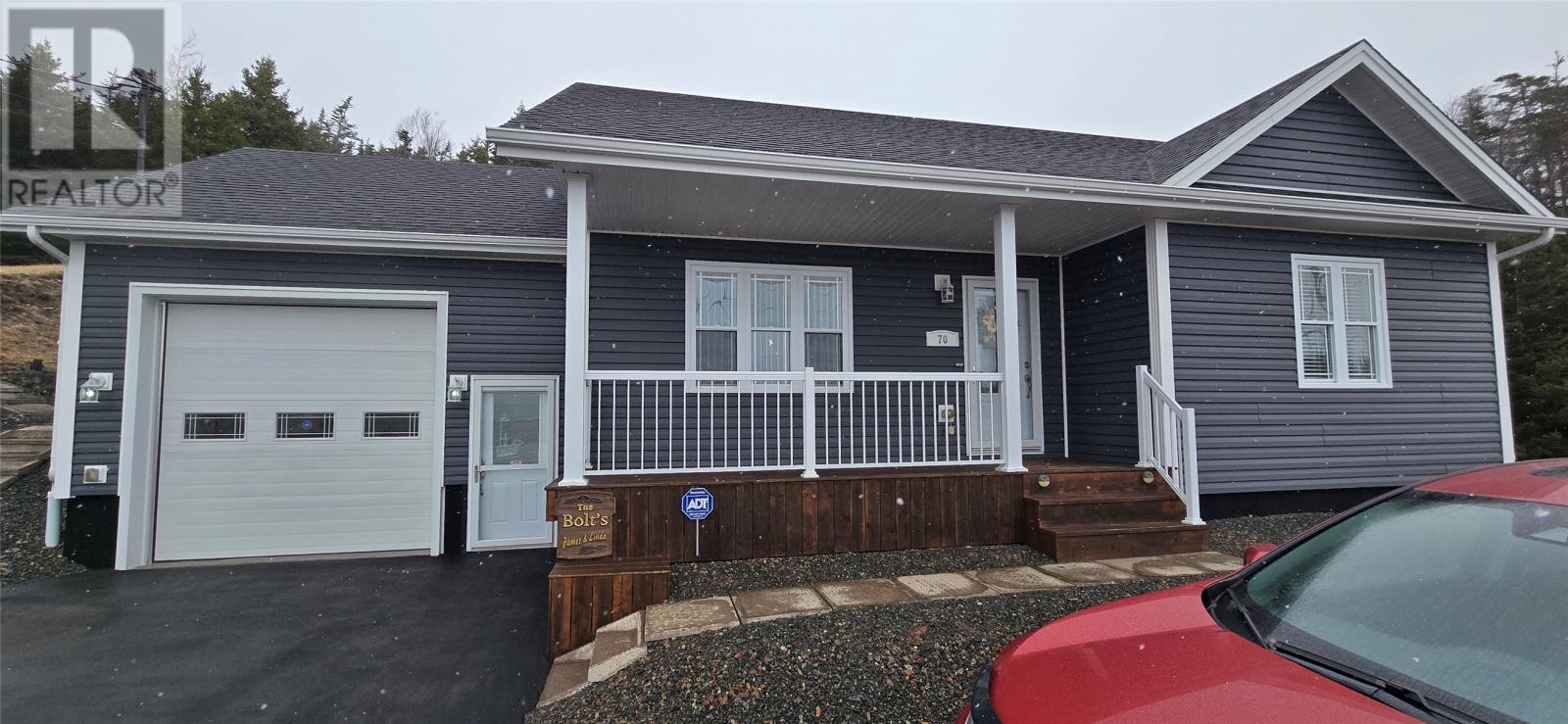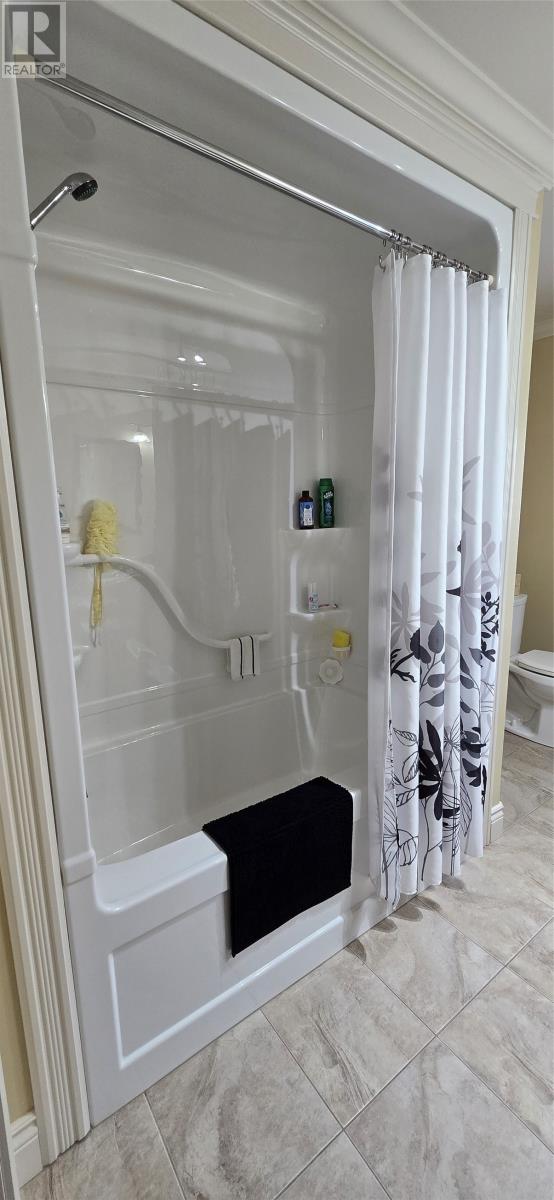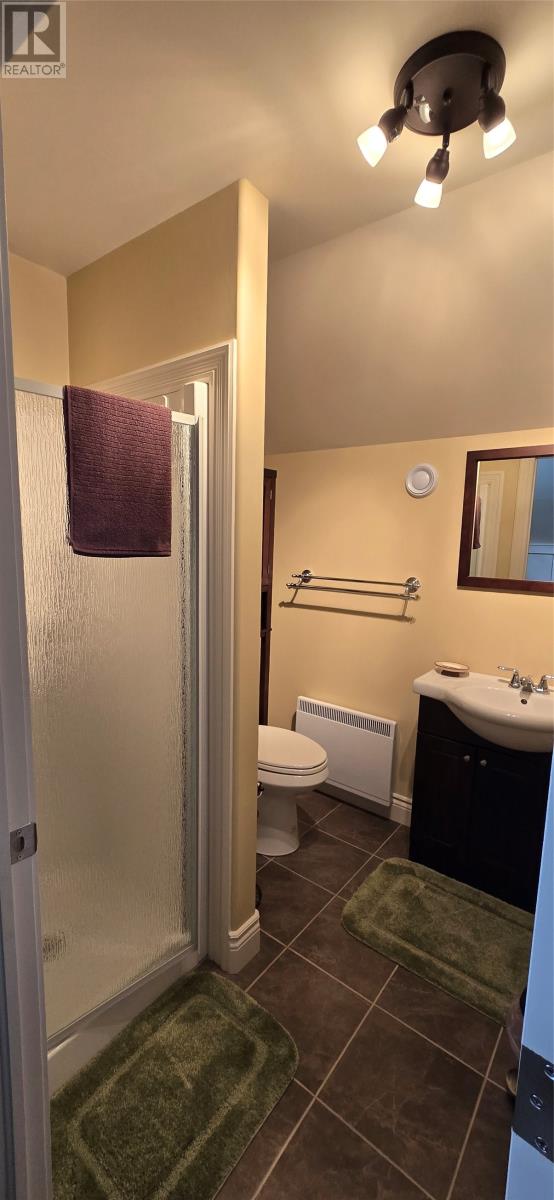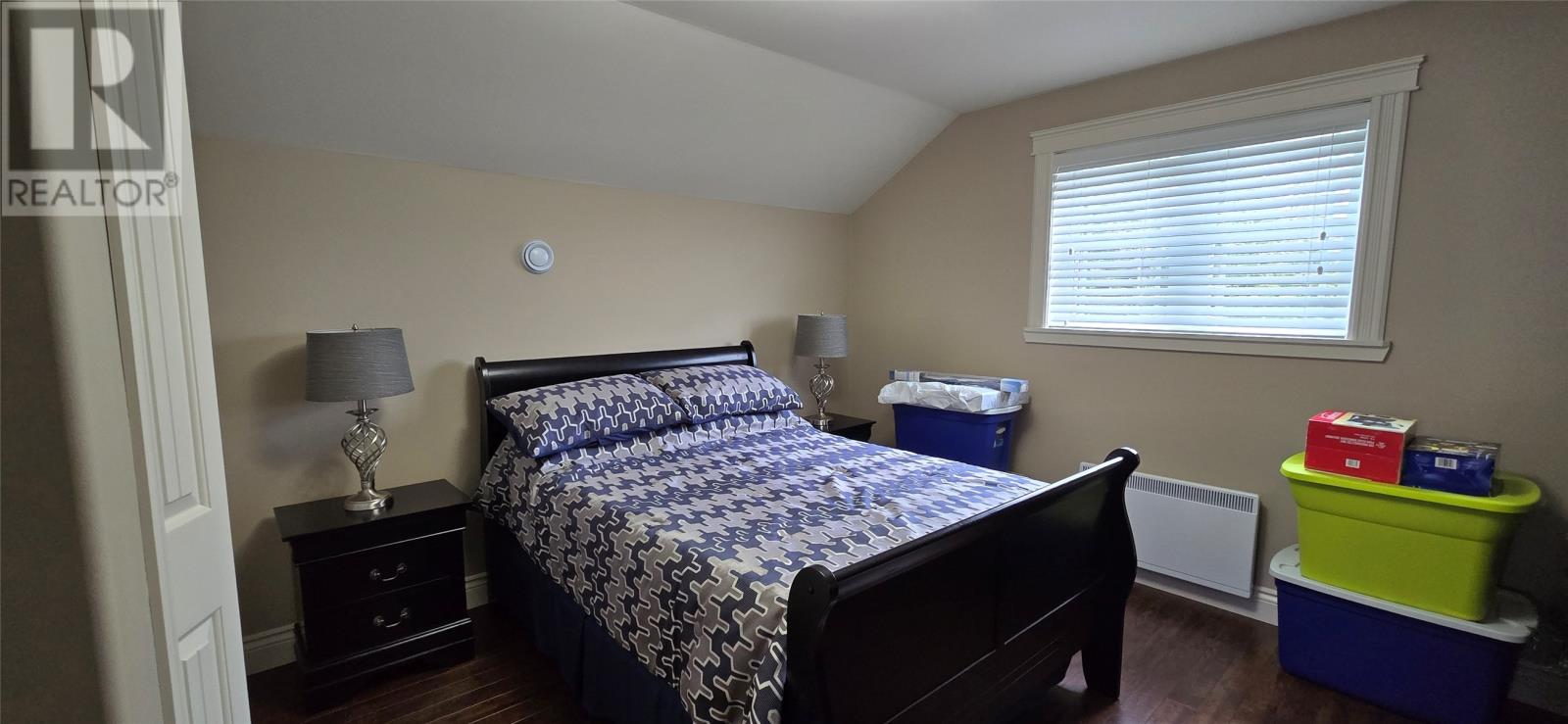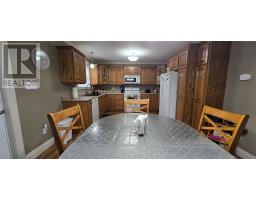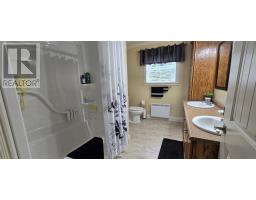3 Bedroom
2 Bathroom
2,007 ft2
Air Exchanger
Baseboard Heaters
Landscaped
$299,000
**Exceptional 10-Year-Old Home with Breathtaking Bay Views** Welcome to your dream home that beautifully combines modern comfort with stunning natural surroundings! This meticulously maintained 10-year-old residence embodies pride of ownership and feels just like new. Step inside and be greeted by a spacious and inviting large eat-in kitchen, perfect for family gatherings and entertaining. The kitchen features ample cabinet space and generous prep areas, ensuring that cooking is a delight rather than a chore. The open-concept living room seamlessly flows into the dining area, showcasing stunning bay views that create an ever-changing backdrop for your day-to-day life. Imagine enjoying your morning coffee while watching the sunrise over the sparkling water. Convenience is key with the primary bedroom and a well-appointed guest room located on the main floor, along with the shared main bath, designed for comfort and ease. Venture upstairs to discover a cozy loft area, perfect for a home office, playroom, or reading nook, accompanied by a second full bath boasting a refreshing shower. This floor also features the third bedroom, providing space and privacy for family or guests. Your new home comes with an attached large garage, offering plenty of room for vehicles and additional storage. The paved driveway provides easy access and ample parking, while the easy-maintenance landscaping ensures you spend more time enjoying your beautiful surroundings rather than worrying about upkeep. Don’t miss the opportunity to own this stunning home that perfectly blends functionality, style, and breathtaking views. Schedule your private showing today and experience the charm for yourself! (id:47656)
Property Details
|
MLS® Number
|
1283180 |
|
Property Type
|
Single Family |
|
View Type
|
Ocean View |
Building
|
Bathroom Total
|
2 |
|
Bedrooms Above Ground
|
3 |
|
Bedrooms Total
|
3 |
|
Appliances
|
Dishwasher, Refrigerator, Microwave, Stove |
|
Constructed Date
|
2015 |
|
Construction Style Attachment
|
Detached |
|
Cooling Type
|
Air Exchanger |
|
Exterior Finish
|
Vinyl Siding |
|
Flooring Type
|
Laminate |
|
Foundation Type
|
Concrete |
|
Heating Fuel
|
Electric |
|
Heating Type
|
Baseboard Heaters |
|
Stories Total
|
2 |
|
Size Interior
|
2,007 Ft2 |
|
Type
|
House |
|
Utility Water
|
Municipal Water |
Parking
Land
|
Access Type
|
Year-round Access |
|
Acreage
|
No |
|
Landscape Features
|
Landscaped |
|
Sewer
|
Municipal Sewage System |
|
Size Irregular
|
0.1666ha |
|
Size Total Text
|
0.1666ha|under 1/2 Acre |
|
Zoning Description
|
Res |
Rooms
| Level |
Type |
Length |
Width |
Dimensions |
|
Second Level |
Bedroom |
|
|
12.9x10.10 |
|
Second Level |
Bath (# Pieces 1-6) |
|
|
6.3x6.5 |
|
Second Level |
Not Known |
|
|
12.9x9 |
|
Main Level |
Not Known |
|
|
17.5x22.6 |
|
Main Level |
Bedroom |
|
|
12x12.7 |
|
Main Level |
Bath (# Pieces 1-6) |
|
|
10.9x7.11 |
|
Main Level |
Primary Bedroom |
|
|
11.7x11.11 |
|
Main Level |
Foyer |
|
|
5.11x7.1 |
|
Main Level |
Other |
|
|
12.11x4.7 |
|
Main Level |
Living Room |
|
|
15.5x12.3 |
|
Main Level |
Not Known |
|
|
19.00x12 |
https://www.realtor.ca/real-estate/28106364/70-main-street-lewins-cove

