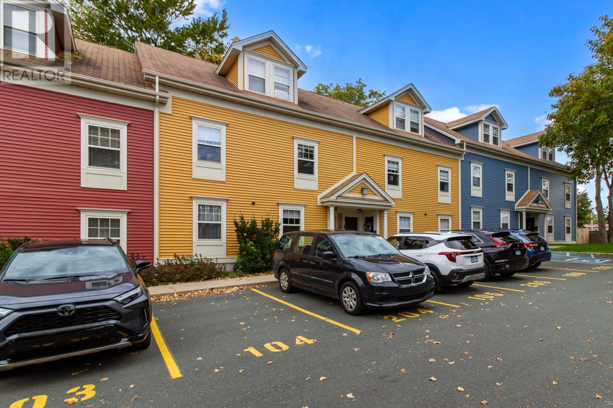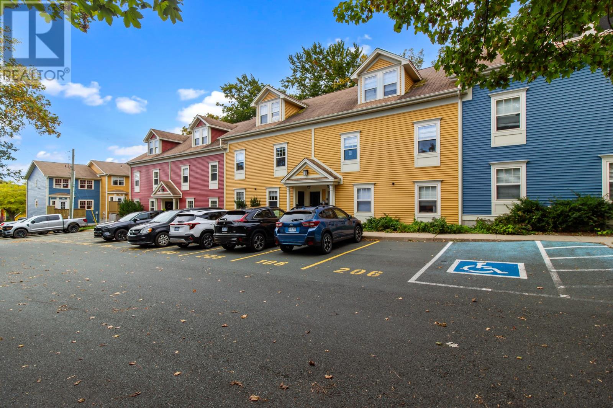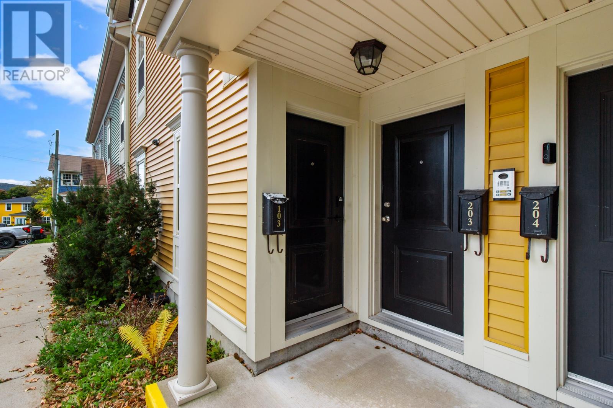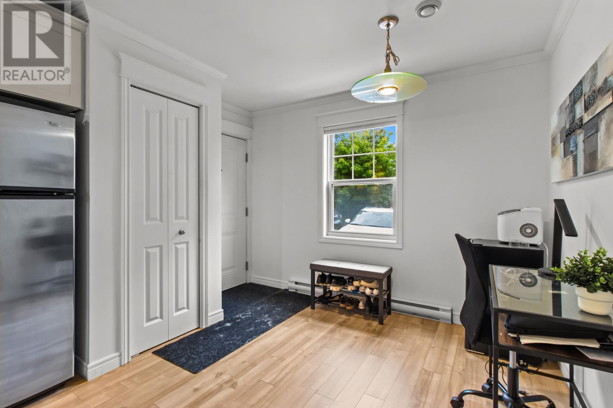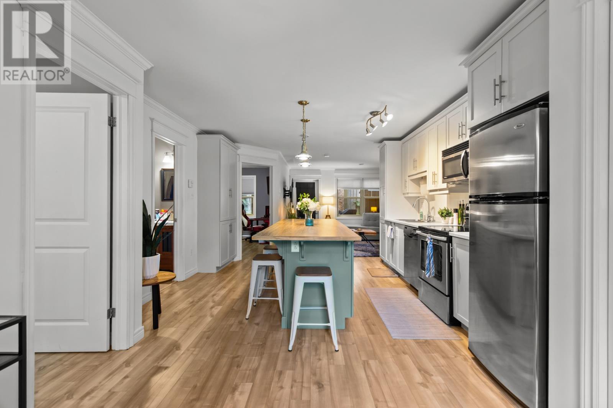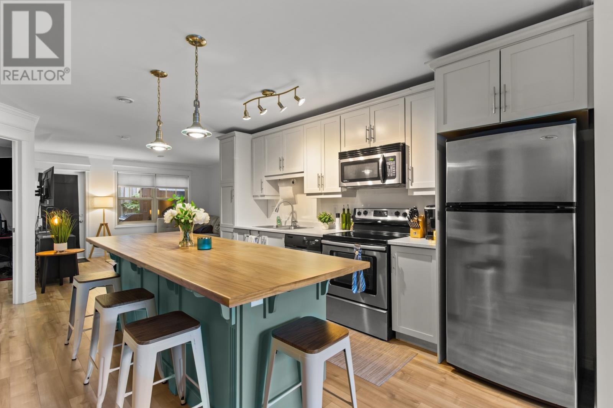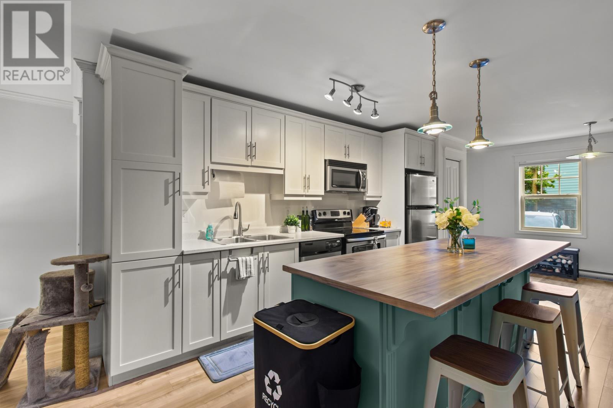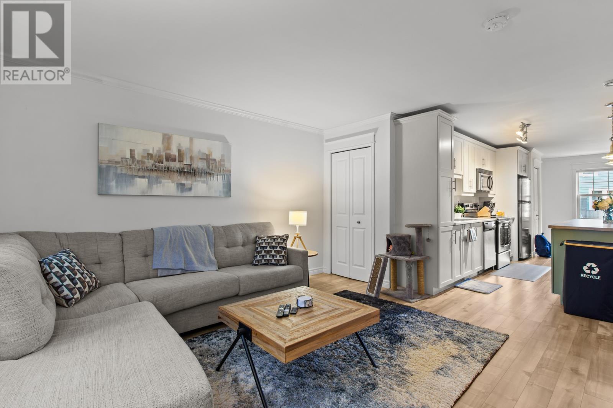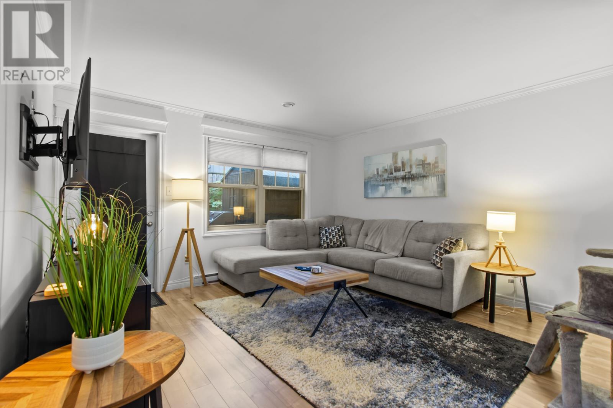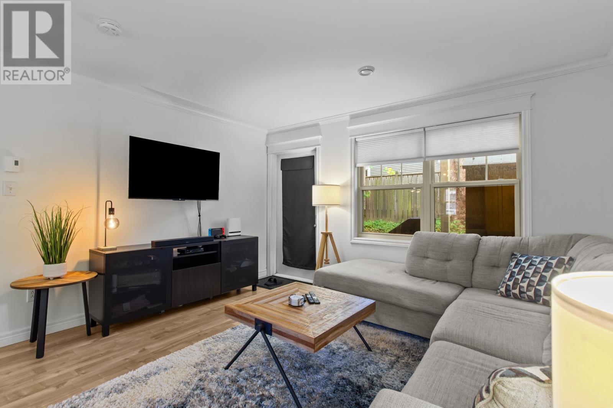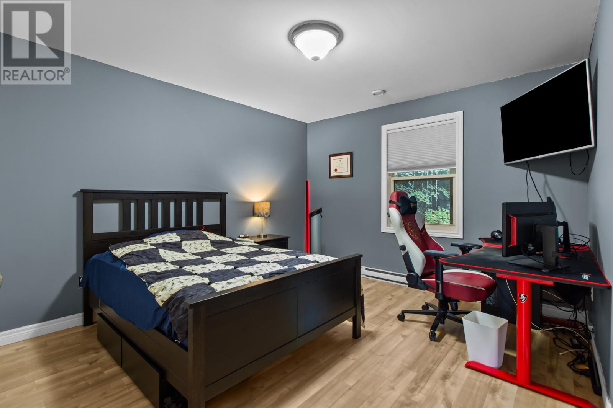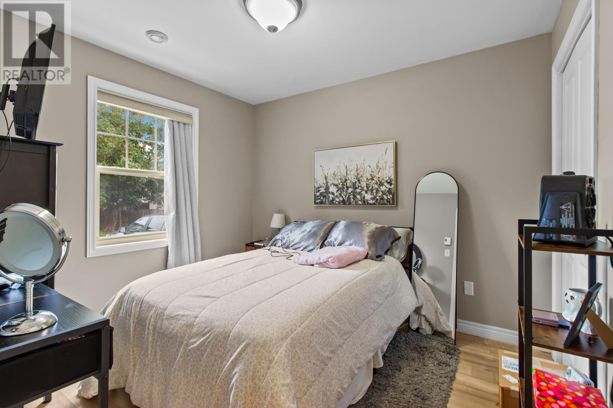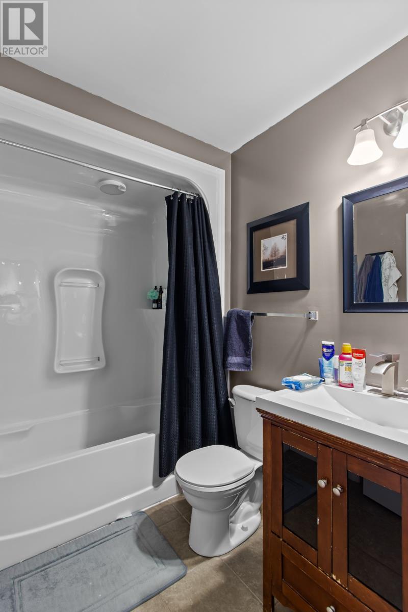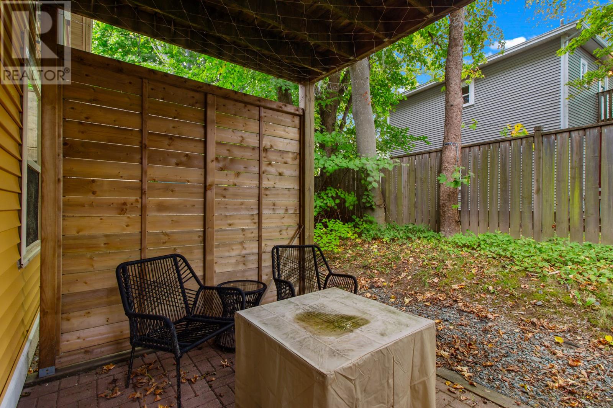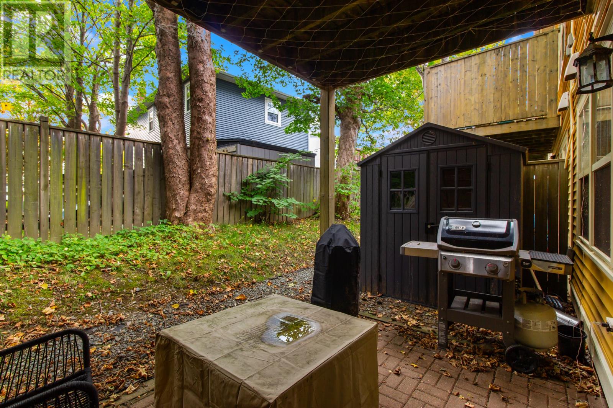70 Freshwater Road Unit#103 St. John's, Newfoundland & Labrador A1C 2N6
$299,000Maintenance,
$216 Monthly
Maintenance,
$216 MonthlyLocated in a quiet, secluded area with mature trees and green spaces, this home offers a peaceful retreat in a prime location. A walkable, central location ideally situated midway between the university and downtown, you’ll enjoy easy access to all amenities yet be tucked away from all the hustle and bustle. This home boasts an open concept layout featuring a bright kitchen with a large center island that’s ideal for entertaining, and a living room that leads to the private rear deck. The primary bedroom is spacious, and the smaller secondary bedroom could also serve as a really nice home office. The well appointed bathroom is in the center of the unit, and features the washer and dryer. There is an in unit storage area as well as a storage unit in the common basement area. The home has all new flooring, all new counter tops and is freshly painted. A great opportunity to own a low-maintenance property in a serene location, this unit shows incredibly well, and must be seen to be appreciated. As per sellers direction, there will be no conveyance of offers until Sunday, October 12th at 6pm. (id:47656)
Property Details
| MLS® Number | 1291319 |
| Property Type | Single Family |
| Neigbourhood | Rabbittown |
| Amenities Near By | Recreation, Shopping |
| Storage Type | Storage Shed |
Building
| Bathroom Total | 1 |
| Bedrooms Above Ground | 2 |
| Bedrooms Total | 2 |
| Appliances | Dishwasher, Refrigerator, Microwave, Stove, Washer, Dryer |
| Constructed Date | 2012 |
| Cooling Type | Air Exchanger |
| Exterior Finish | Vinyl Siding |
| Fixture | Drapes/window Coverings |
| Flooring Type | Laminate |
| Foundation Type | Concrete |
| Heating Fuel | Electric |
| Heating Type | Baseboard Heaters |
| Size Interior | 875 Ft2 |
| Utility Water | Municipal Water |
Parking
| Parking Space(s) |
Land
| Acreage | No |
| Land Amenities | Recreation, Shopping |
| Sewer | Municipal Sewage System |
| Size Total Text | Under 1/2 Acre |
| Zoning Description | Res |
Rooms
| Level | Type | Length | Width | Dimensions |
|---|---|---|---|---|
| Main Level | Bath (# Pieces 1-6) | 4pc | ||
| Main Level | Bedroom | 9x10.2 | ||
| Main Level | Primary Bedroom | 11.3x12.10 | ||
| Main Level | Eating Area | 8.9x10 | ||
| Main Level | Kitchen | 14.2x12.10 | ||
| Main Level | Living Room | 10.5x13.2 |
https://www.realtor.ca/real-estate/28962016/70-freshwater-road-unit103-st-johns
Contact Us
Contact us for more information

