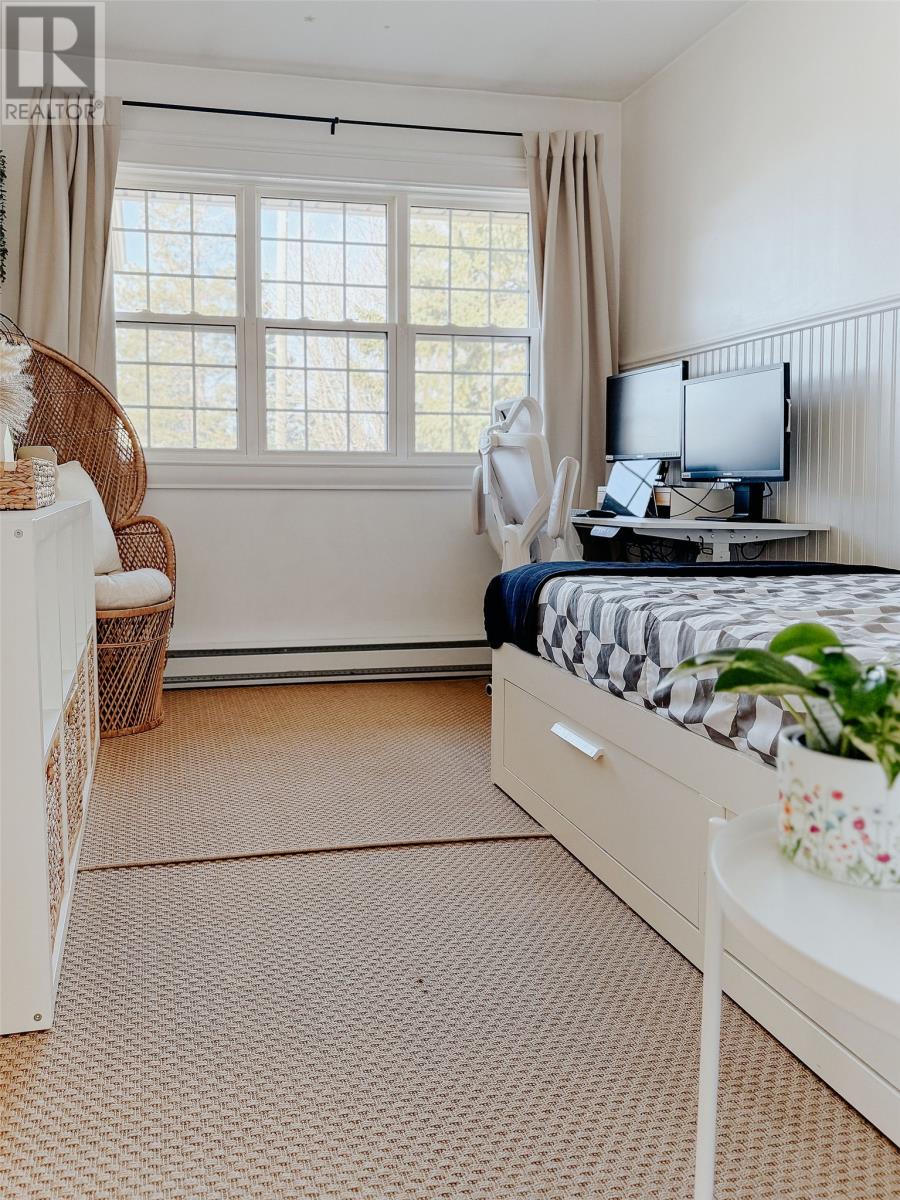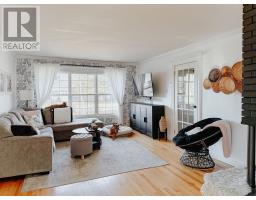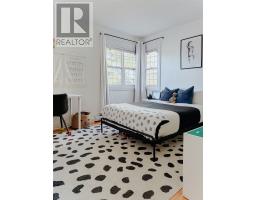3 Bedroom
2 Bathroom
2,400 ft2
Bungalow
Fireplace
Air Exchanger
Landscaped
$359,000
Discover the perfect blend of comfort and convenience in this beautifully maintained 3-bedroom, 2-bathroom home, ideally situated on a sought-after street in Gander. Backing onto a serene greenbelt, this property offers both privacy and a connection to nature.? Step inside to an inviting open-concept living and dining area, perfect for entertaining or relaxing with family. The functional layout includes a convenient pantry closet just off the dining space, providing ample storage for your culinary needs. The kitchen is a chef's delight, featuring a large window that overlooks the backyard, filling the space with natural light and offering a picturesque view.? The fully developed basement boasts a spacious rec room with new flooring installed in 2022, offering additional living space for a home office, gym, or playroom.? Notable upgrades include enhanced attic insulation completed in 2020, contributing to improved energy efficiency and comfort throughout the year. Outside, enjoy a fully fenced backyard—ideal for children and pets—and a wired 16 x 28 shed, perfect for storage or a workshop. Both the house and shed were reshingled in 2020, ensuring durability and peace of mind.? Located just minutes from shopping centers, schools, and churches, this home combines modern amenities with a tranquil setting.? Don't miss the opportunity to own this charming, move-in-ready home that offers both style and functionality. (id:47656)
Property Details
|
MLS® Number
|
1283745 |
|
Property Type
|
Single Family |
Building
|
Bathroom Total
|
2 |
|
Bedrooms Above Ground
|
3 |
|
Bedrooms Total
|
3 |
|
Appliances
|
Dishwasher, Refrigerator, Microwave, Stove, Washer, Dryer |
|
Architectural Style
|
Bungalow |
|
Constructed Date
|
1954 |
|
Construction Style Attachment
|
Detached |
|
Cooling Type
|
Air Exchanger |
|
Exterior Finish
|
Vinyl Siding |
|
Fireplace Present
|
Yes |
|
Flooring Type
|
Hardwood, Laminate, Other |
|
Foundation Type
|
Poured Concrete |
|
Heating Fuel
|
Electric |
|
Stories Total
|
1 |
|
Size Interior
|
2,400 Ft2 |
|
Type
|
House |
|
Utility Water
|
Municipal Water |
Parking
Land
|
Access Type
|
Year-round Access |
|
Acreage
|
No |
|
Landscape Features
|
Landscaped |
|
Sewer
|
Municipal Sewage System |
|
Size Irregular
|
15.71 X 41.37 X 37.29 X 33.80 |
|
Size Total Text
|
15.71 X 41.37 X 37.29 X 33.80|under 1/2 Acre |
|
Zoning Description
|
Res |
Rooms
| Level |
Type |
Length |
Width |
Dimensions |
|
Basement |
Storage |
|
|
13 x 8 |
|
Basement |
Recreation Room |
|
|
23 x 19 |
|
Basement |
Bath (# Pieces 1-6) |
|
|
12 x 4 |
|
Basement |
Laundry Room |
|
|
18 x 12 |
|
Basement |
Mud Room |
|
|
8 x 8 |
|
Main Level |
Bath (# Pieces 1-6) |
|
|
7 x 7 |
|
Main Level |
Bedroom |
|
|
12 x 11 |
|
Main Level |
Bedroom |
|
|
11 x 8.5 |
|
Main Level |
Primary Bedroom |
|
|
12 x 11 |
|
Main Level |
Dining Room |
|
|
9 x 7 |
|
Main Level |
Kitchen |
|
|
12 x 11 |
|
Main Level |
Living Room |
|
|
19 x 13 |
https://www.realtor.ca/real-estate/28168257/7-wilcockson-crescent-gander



















































































