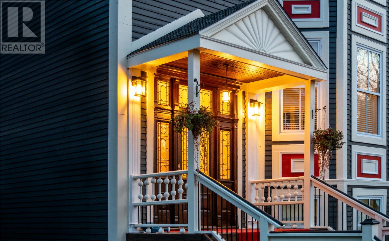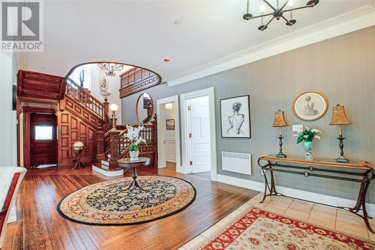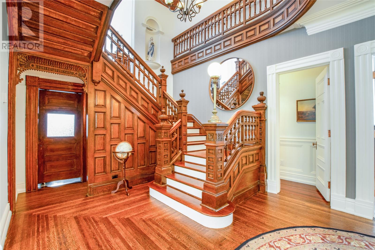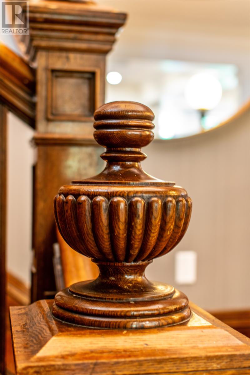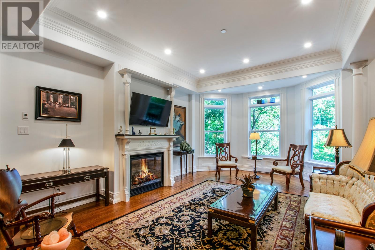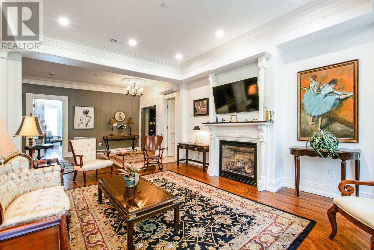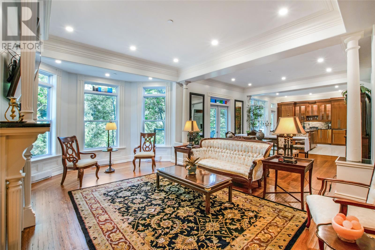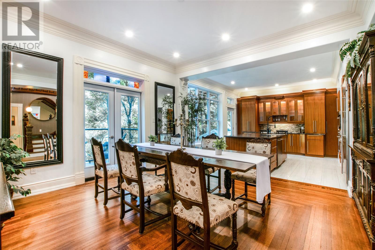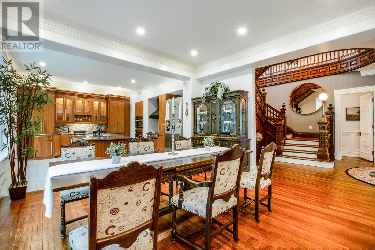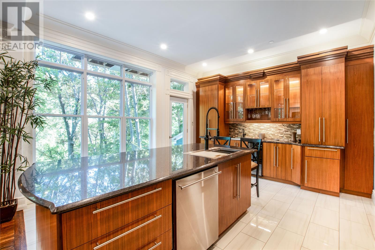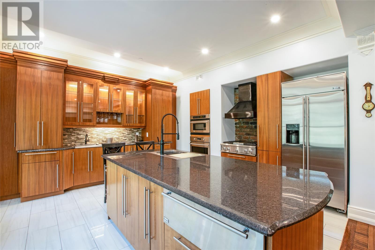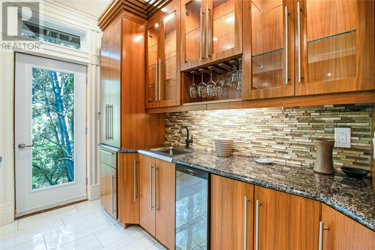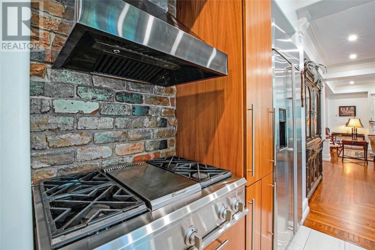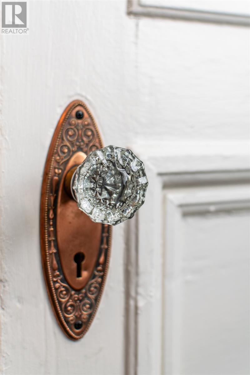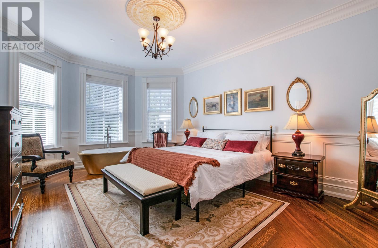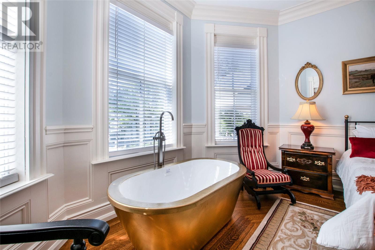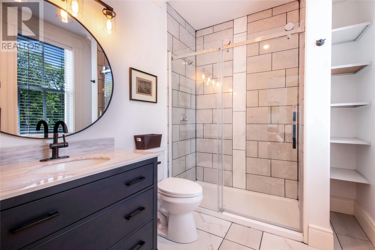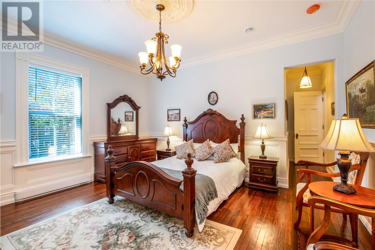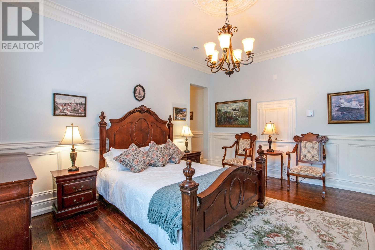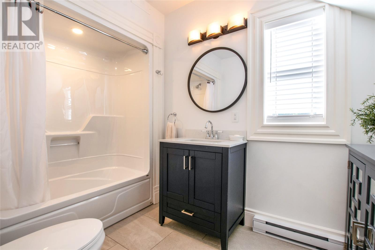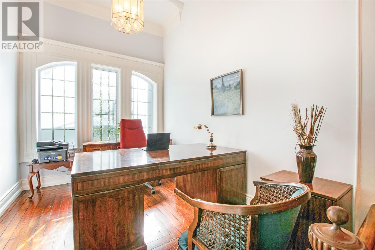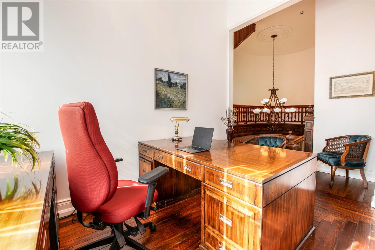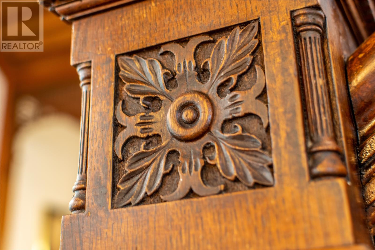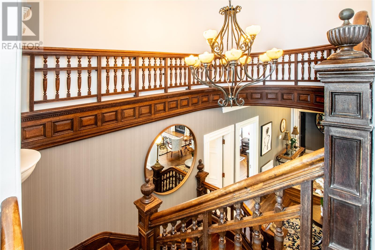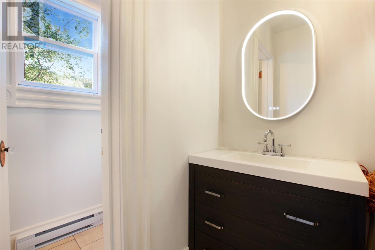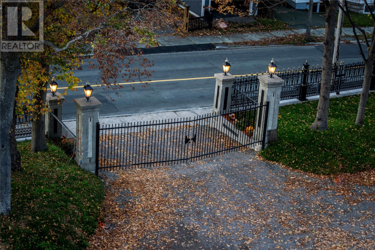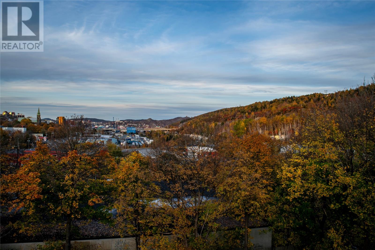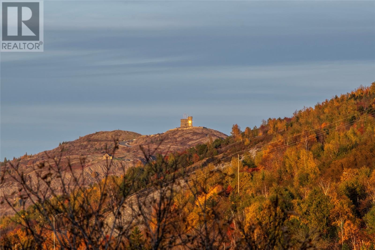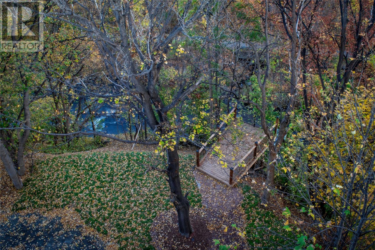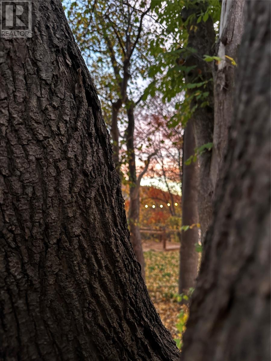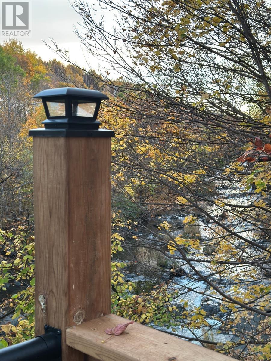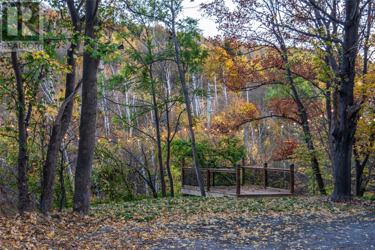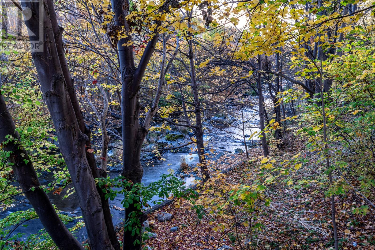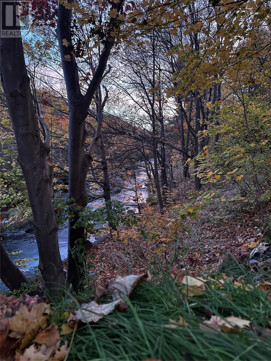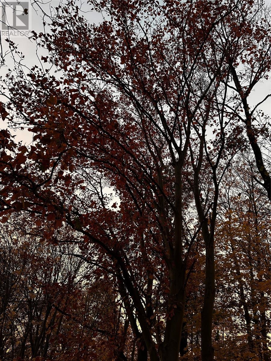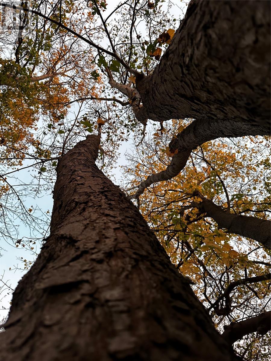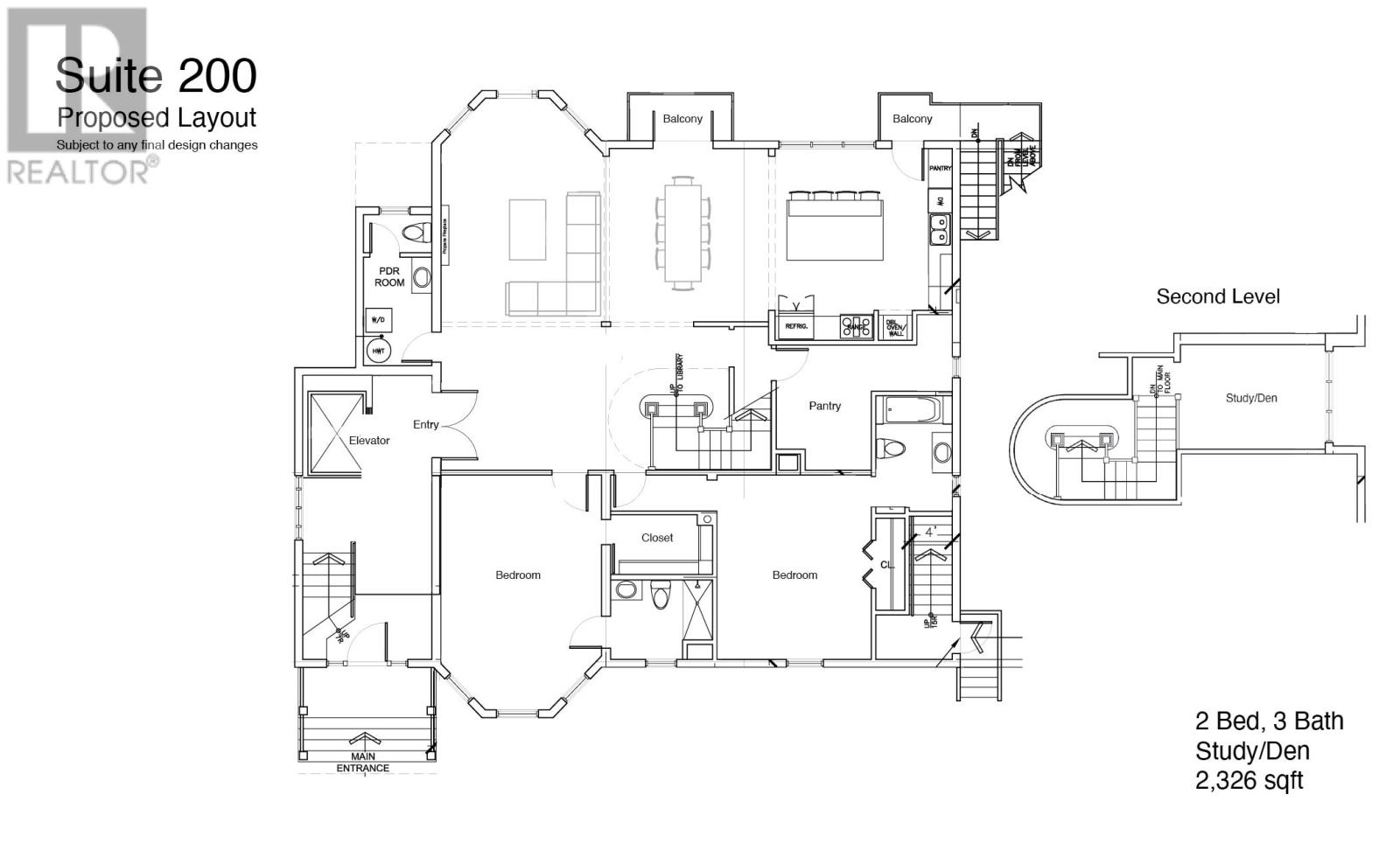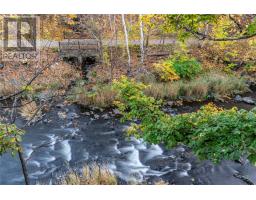7 Waterford Bridge Road Unit#200 St. John's, Newfoundland & Labrador A1E 1C5
$1,395,000Maintenance,
$375 Monthly
Maintenance,
$375 MonthlySet along the banks of the Waterford River, Julian’s Gate is a landmark restoration of one of St. John’s most historic estates. The residence has been reimagined into six private suites that blend heritage character with modern design. The result is a rare opportunity to live surrounded by nature, just minutes from downtown. The Laurel Suite occupies the second level and represents everything Julian’s Gate stands for. Spanning more than 2,300 square feet, it offers a graceful balance of history and comfort. Sunlight filters through tall windows, illuminating the detailed millwork and warm hardwood floors that define the space. The open living area is anchored by a propane fireplace, with dual balconies extending out to views of the valley and mature trees that frame the Waterford River below. A modern kitchen with custom cabinetry and high-end finishes flows seamlessly into the dining and living areas, creating a space that feels both refined and inviting. Two bedrooms, three baths, and a dedicated upper-level study provide flexibility for work, guests, or retreat. The Waterford Valley is known for its quiet beauty — tree-lined paths, Bowring Park just upstream, and the soft rhythm of the river. Here, the best of St. John’s is close at hand, yet the setting feels a world apart. (id:47656)
Property Details
| MLS® Number | 1292504 |
| Property Type | Single Family |
| Neigbourhood | Waterford Valley |
| Amenities Near By | Recreation, Shopping |
| Structure | Patio(s) |
Building
| Bathroom Total | 3 |
| Bedrooms Above Ground | 2 |
| Bedrooms Total | 2 |
| Appliances | Dishwasher, Refrigerator, Range - Gas, Oven - Built-in, Washer, Dryer |
| Constructed Date | 2025 |
| Construction Style Attachment | Attached |
| Exterior Finish | Other |
| Fireplace Fuel | Propane |
| Fireplace Present | Yes |
| Fireplace Type | Insert |
| Fixture | Drapes/window Coverings |
| Flooring Type | Hardwood, Marble, Ceramic |
| Foundation Type | Poured Concrete |
| Half Bath Total | 1 |
| Heating Fuel | Electric, Propane |
| Heating Type | Baseboard Heaters, Mini-split |
| Size Interior | 2,326 Ft2 |
| Utility Water | Municipal Water |
Parking
| Detached Garage |
Land
| Acreage | No |
| Land Amenities | Recreation, Shopping |
| Landscape Features | Landscaped |
| Sewer | Municipal Sewage System |
| Size Total Text | Under 1/2 Acre |
| Zoning Description | Res |
Rooms
| Level | Type | Length | Width | Dimensions |
|---|---|---|---|---|
| Second Level | Den | 11.33 × 7.42 | ||
| Main Level | Pantry | 14.67 × 9.92 | ||
| Main Level | Bath (# Pieces 1-6) | 6.50 × 15.58 | ||
| Main Level | Ensuite | 6.92 × 10.00 | ||
| Main Level | Bedroom | 14.00 × 16.67 | ||
| Main Level | Ensuite | 9.00 × 7.00 | ||
| Main Level | Primary Bedroom | 13.42 × 19.00 | ||
| Main Level | Kitchen | 14.83 × 16.50 | ||
| Main Level | Eating Area | 16.08 × 16.50 | ||
| Main Level | Living Room/fireplace | 13.08 × 20.08 | ||
| Main Level | Foyer | 18.08 × 19.00 |
https://www.realtor.ca/real-estate/29099400/7-waterford-bridge-road-unit200-st-johns
Contact Us
Contact us for more information

