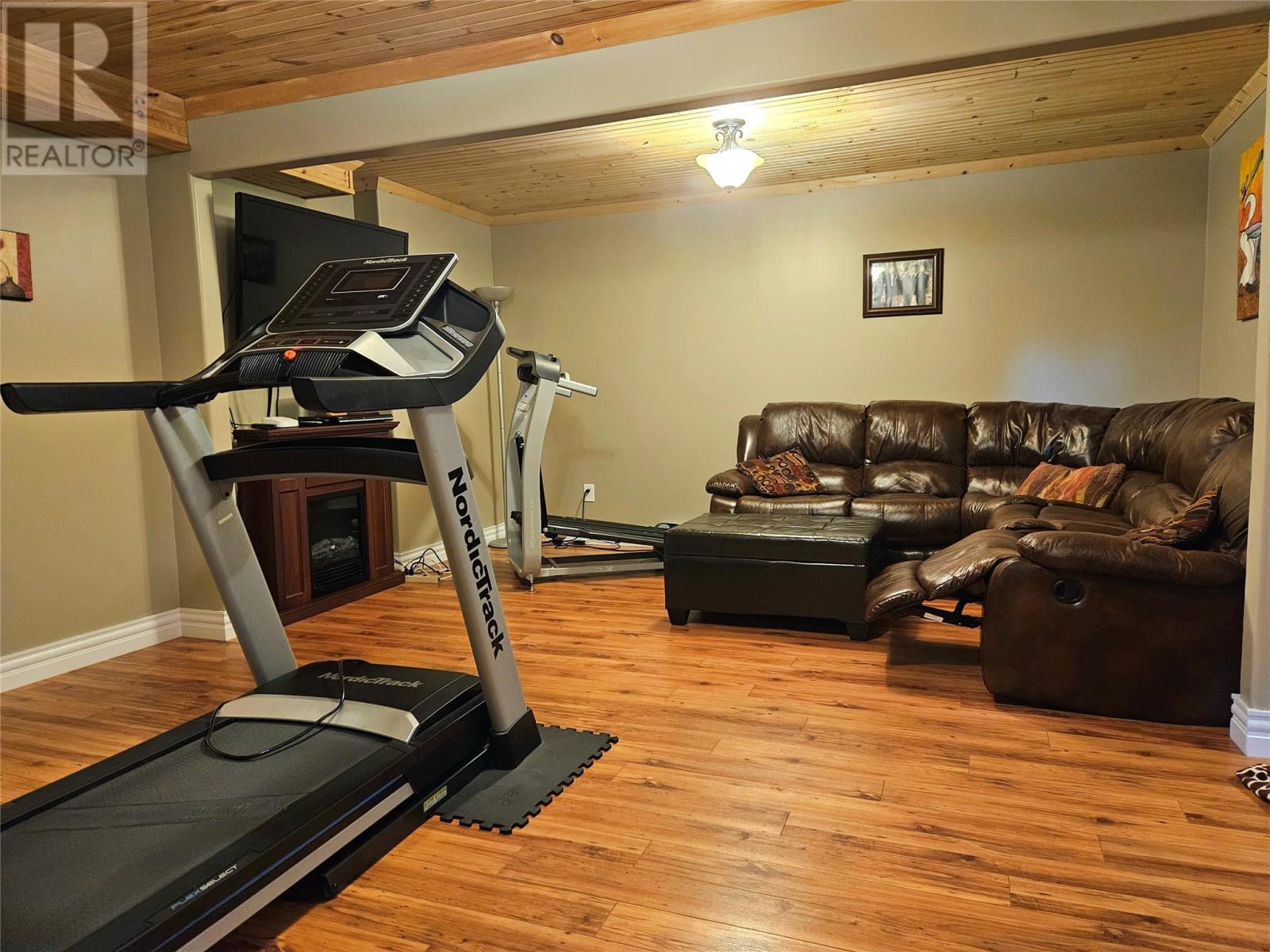3 Bedroom
3 Bathroom
3,260 ft2
Bungalow
Baseboard Heaters
Landscaped
$439,900
Pride of ownership shines throughout this beautifully maintained bungalow! Situated on a landscaped, level lot in the highly sought-after neighbourhood of Area 14, this spacious and inviting home is move-in ready and perfect for families or those who love to entertain. Featuring 3 bedrooms (1 up, 2 down) with the potential for a fourth bedroom, this home offers both comfort and flexibility. The main level boasts an impressive open-concept kitchen and dining area with vaulted cedar ceilings, custom-built cabinetry, a large island, and ample cupboard and counter space—truly a dream space for anyone who loves to cook or entertain. Also on the main level, you'll find a cozy living room, primary bedroom, 1.5 baths with laundry, and a warm sitting area with a pellet stove that adds extra charm and comfort. The fully finished walk-out basement includes a generous family room, two large bedrooms, a spacious full bathroom, a utility room, and a storage room. This home is extremely energy efficient and was built with quality in mind. Completing the property is a finished 18' x 24' garage with its own wood stove. Don’t miss out on this fantastic opportunity! (id:47656)
Property Details
|
MLS® Number
|
1283928 |
|
Property Type
|
Single Family |
|
Amenities Near By
|
Shopping |
|
Equipment Type
|
None |
|
Rental Equipment Type
|
None |
Building
|
Bathroom Total
|
3 |
|
Bedrooms Above Ground
|
1 |
|
Bedrooms Below Ground
|
2 |
|
Bedrooms Total
|
3 |
|
Appliances
|
Refrigerator, Microwave, Stove, Washer, Dryer |
|
Architectural Style
|
Bungalow |
|
Constructed Date
|
2008 |
|
Construction Style Attachment
|
Detached |
|
Exterior Finish
|
Vinyl Siding |
|
Flooring Type
|
Carpeted, Laminate, Other |
|
Foundation Type
|
Concrete |
|
Half Bath Total
|
1 |
|
Heating Fuel
|
Electric |
|
Heating Type
|
Baseboard Heaters |
|
Stories Total
|
1 |
|
Size Interior
|
3,260 Ft2 |
|
Type
|
House |
|
Utility Water
|
Municipal Water |
Parking
Land
|
Access Type
|
Year-round Access |
|
Acreage
|
No |
|
Land Amenities
|
Shopping |
|
Landscape Features
|
Landscaped |
|
Sewer
|
Municipal Sewage System |
|
Size Irregular
|
9720 Sq Feet |
|
Size Total Text
|
9720 Sq Feet|7,251 - 10,889 Sqft |
|
Zoning Description
|
Res |
Rooms
| Level |
Type |
Length |
Width |
Dimensions |
|
Basement |
Storage |
|
|
10.7x11.5 |
|
Basement |
Bath (# Pieces 1-6) |
|
|
8.10x1010 |
|
Basement |
Bedroom |
|
|
11.8x13.9 |
|
Basement |
Bedroom |
|
|
10.10x16.5 |
|
Basement |
Recreation Room |
|
|
14.9x17.8 |
|
Main Level |
Bath (# Pieces 1-6) |
|
|
9.2x9.7 |
|
Main Level |
Porch |
|
|
9x11.11 |
|
Main Level |
Bath (# Pieces 1-6) |
|
|
5.10x8.7 |
|
Main Level |
Primary Bedroom |
|
|
12.7x13.10 |
|
Main Level |
Living Room |
|
|
14x17 |
|
Main Level |
Not Known |
|
|
15.5x31.2 |
https://www.realtor.ca/real-estate/28191246/7-tompkins-road-stephenville





































