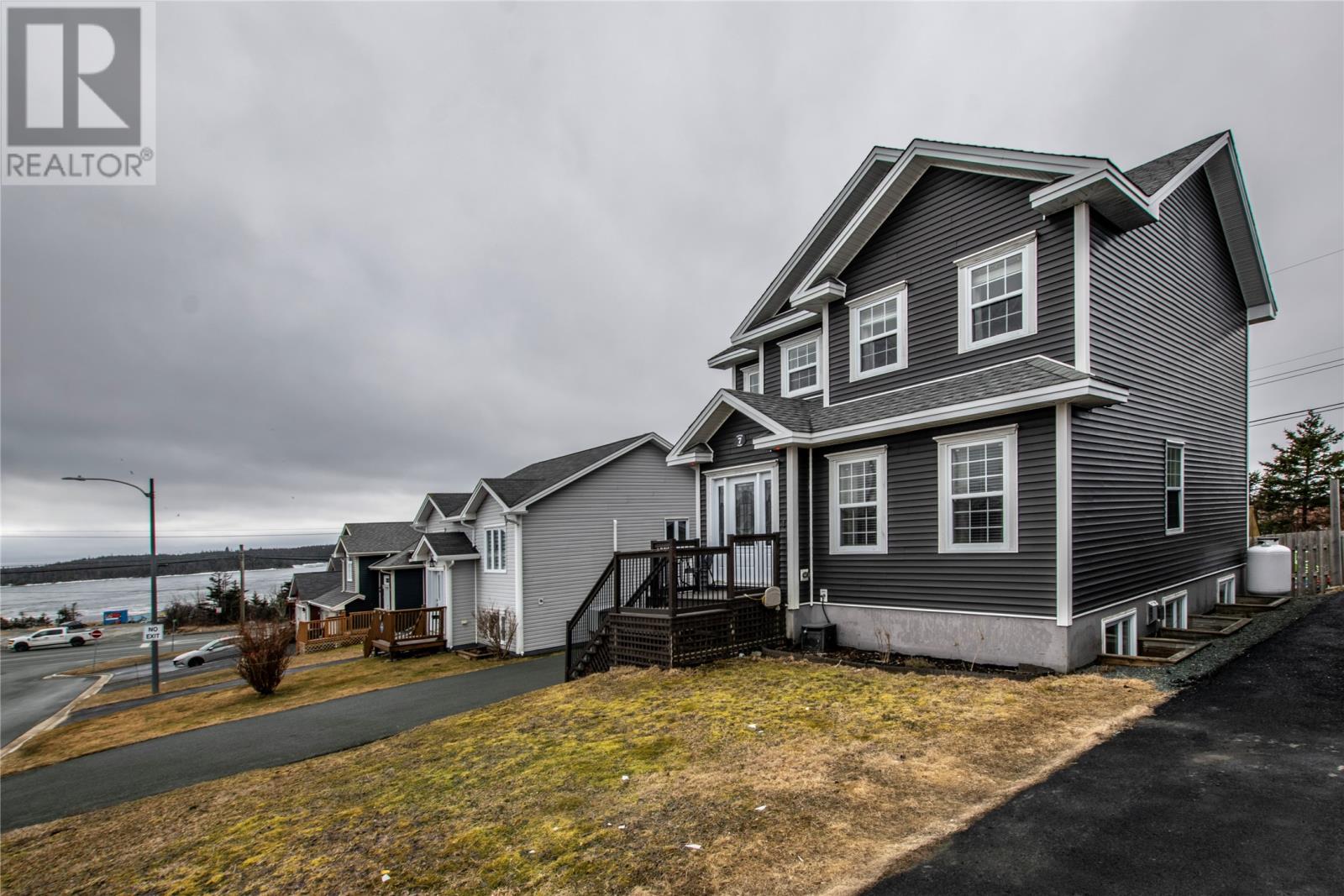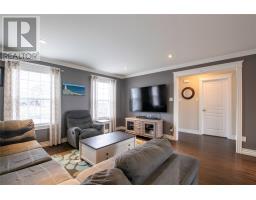4 Bedroom
4 Bathroom
2,651 ft2
2 Level
Fireplace
Heat Pump
Landscaped
$454,900
Discover this lovely two-story home perfectly located across from Octagon Pond, just a short walk to shopping and recreation. With three spacious bedrooms upstairs and a fourth on the lower level, there’s plenty of space for family and guests. The main floor features a bright living room, dining area, and a modern kitchen with an island, plus a half bath and a storage room with laundry potential. Step onto the deck and enjoy the pond views. The primary suite offers a walk-in closet and a three-piece ensuite for added comfort. The lower level boasts high ceilings, a spacious rec room with a fireplace, a three-piece bath, laundry, and ample storage. Complete with a full heat pump system for year-round comfort and efficiency. Don’t miss your chance—call today for details! (id:47656)
Property Details
|
MLS® Number
|
1283092 |
|
Property Type
|
Single Family |
|
Neigbourhood
|
Valley Ridge |
|
Amenities Near By
|
Recreation, Shopping |
Building
|
Bathroom Total
|
4 |
|
Bedrooms Above Ground
|
3 |
|
Bedrooms Below Ground
|
1 |
|
Bedrooms Total
|
4 |
|
Appliances
|
Dishwasher |
|
Architectural Style
|
2 Level |
|
Constructed Date
|
2013 |
|
Construction Style Attachment
|
Detached |
|
Exterior Finish
|
Vinyl Siding |
|
Fireplace Present
|
Yes |
|
Flooring Type
|
Mixed Flooring |
|
Foundation Type
|
Concrete |
|
Half Bath Total
|
1 |
|
Heating Type
|
Heat Pump |
|
Stories Total
|
2 |
|
Size Interior
|
2,651 Ft2 |
|
Type
|
House |
|
Utility Water
|
Municipal Water |
Land
|
Access Type
|
Year-round Access |
|
Acreage
|
No |
|
Land Amenities
|
Recreation, Shopping |
|
Landscape Features
|
Landscaped |
|
Sewer
|
Municipal Sewage System |
|
Size Irregular
|
50x106 |
|
Size Total Text
|
50x106|4,051 - 7,250 Sqft |
|
Zoning Description
|
Res |
Rooms
| Level |
Type |
Length |
Width |
Dimensions |
|
Second Level |
Bath (# Pieces 1-6) |
|
|
Measurements not available |
|
Second Level |
Ensuite |
|
|
Measurements not available |
|
Second Level |
Bedroom |
|
|
12.4x10.8 |
|
Second Level |
Bedroom |
|
|
12.4x10.8 |
|
Second Level |
Primary Bedroom |
|
|
12.9x12.8 |
|
Basement |
Laundry Room |
|
|
7x8 |
|
Basement |
Storage |
|
|
Measurements not available |
|
Basement |
Bedroom |
|
|
10x10 |
|
Basement |
Recreation Room |
|
|
21x20 |
|
Main Level |
Bath (# Pieces 1-6) |
|
|
Measurements not available |
|
Main Level |
Living Room |
|
|
18.4x13.10 |
|
Main Level |
Eating Area |
|
|
13.11x10.5 |
|
Main Level |
Kitchen |
|
|
12.9x12.4 |
https://www.realtor.ca/real-estate/28095328/7-tilting-place-paradise





















































