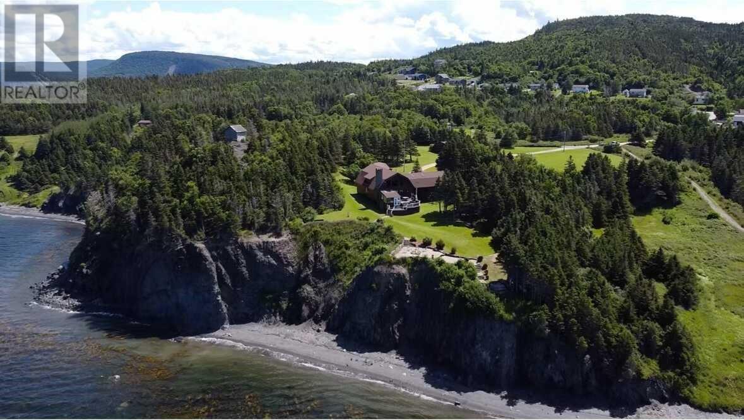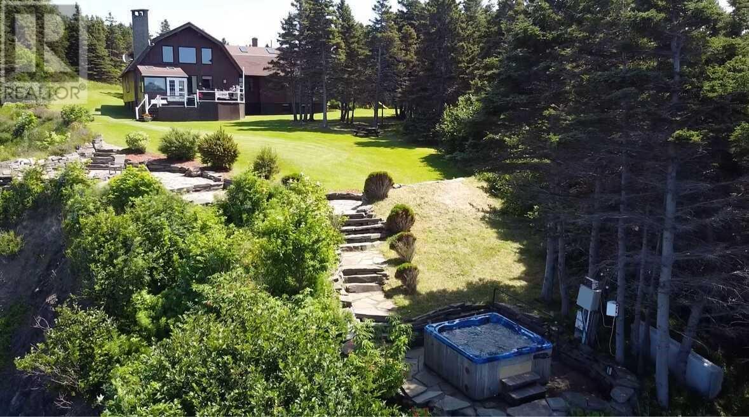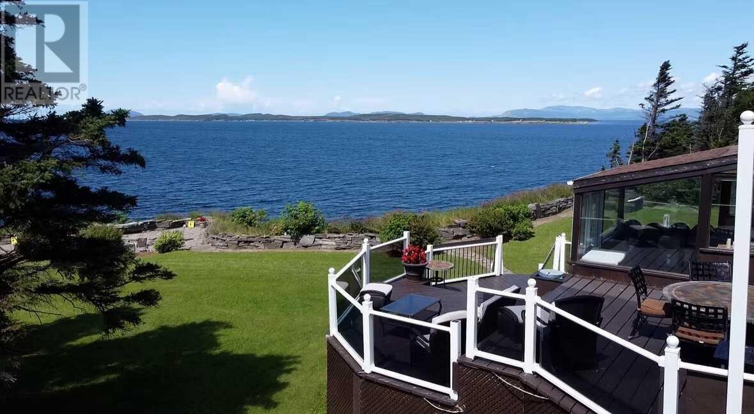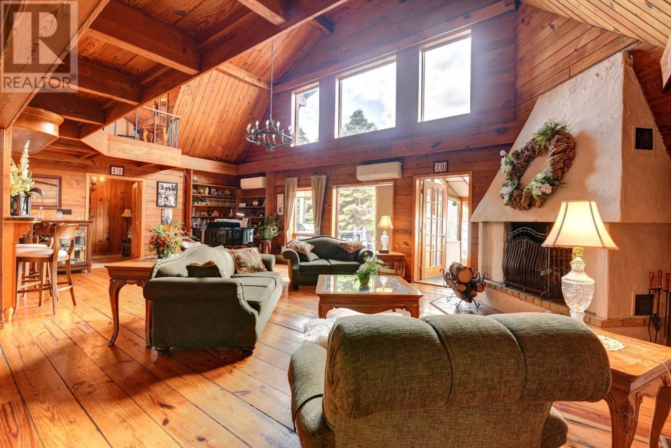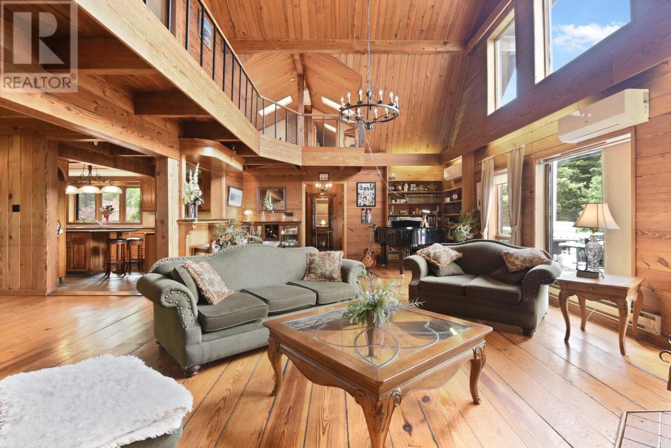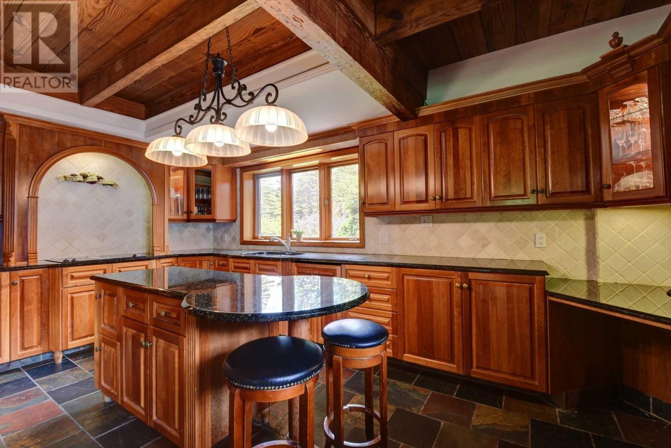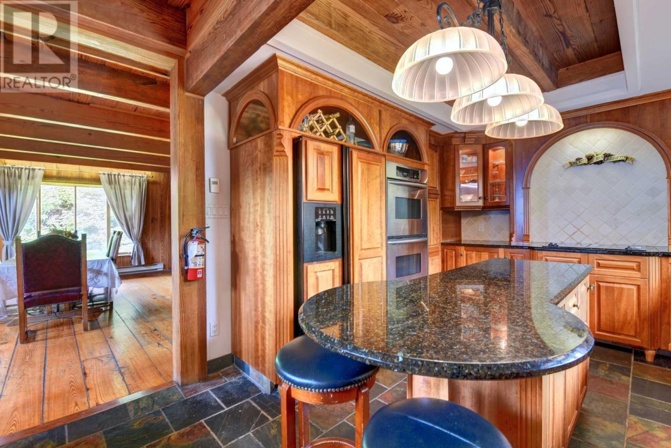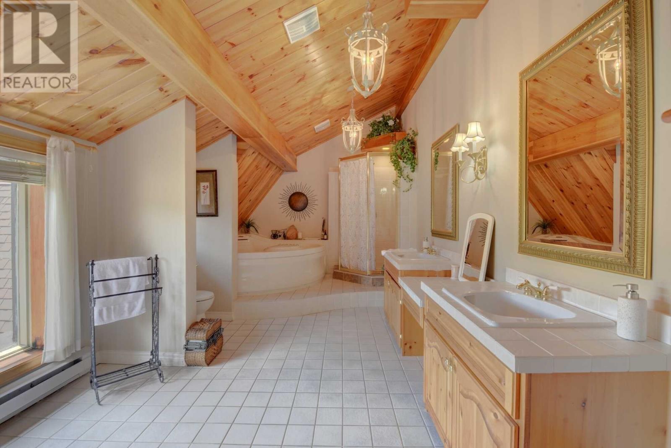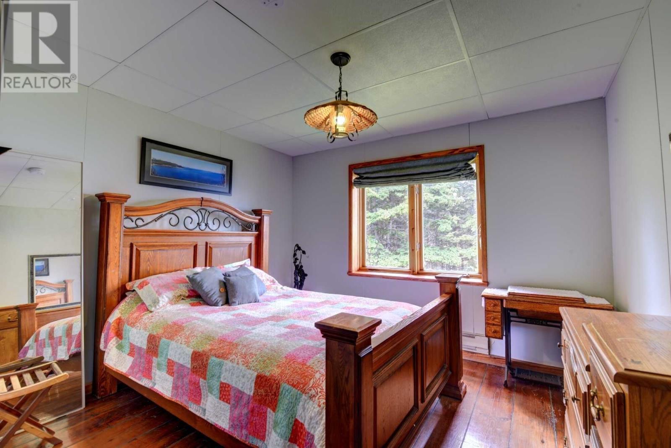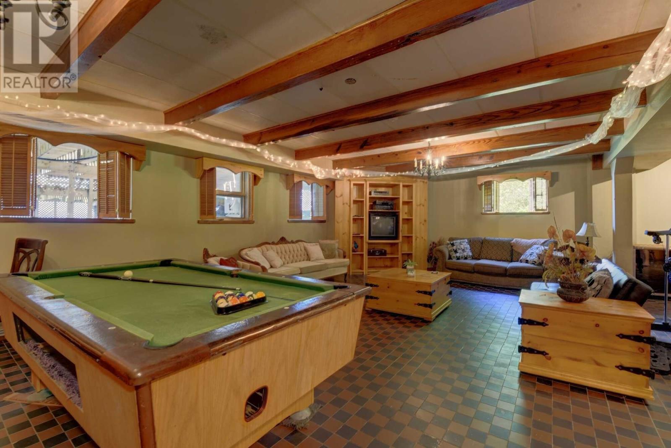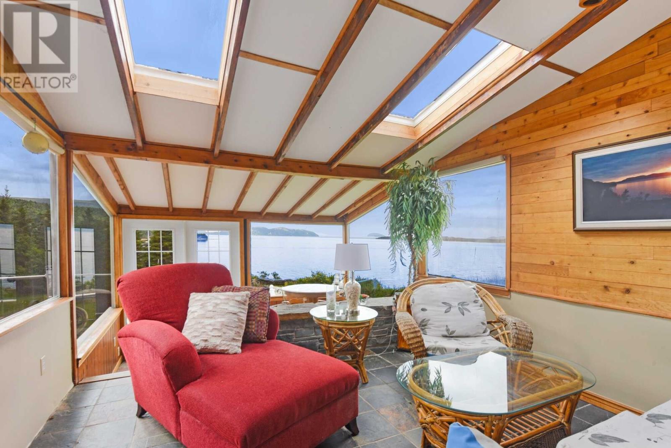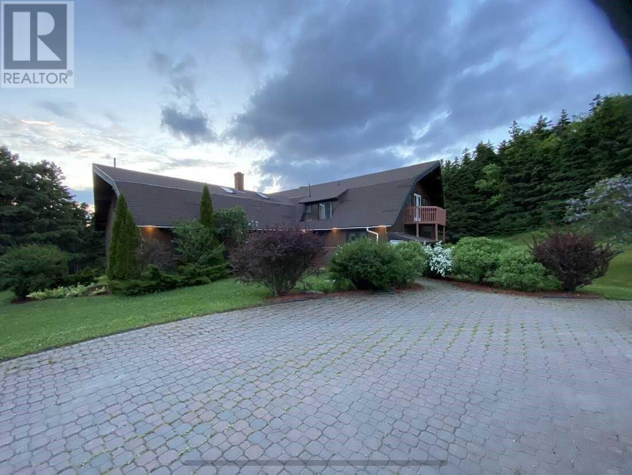7 Strickland Road Frenchmans Cove Bay Of Isla, Newfoundland & Labrador A0L 1E0
7 Bedroom
5 Bathroom
7,539 ft2
2 Level
Fireplace
Heat Pump
Acreage
Landscaped
$1,499,000
Visit REALTOR® website for additional information. Discover Skona House—an extraordinary 7,500 sq. ft. Scandinavian-inspired estate set on 5+ private acres with 800 feet of oceanfront along Newfoundland’s Bay of Islands. This 7-bed, 5-bath retreat features vaulted ceilings, a gourmet kitchen, spa-like baths, elevator, hot tub, sports court and sweeping views of the Blow Me Down Mountains. A proven luxury rental and event venue, it offers privacy, elegance, and income potential. Just 25 minutes from Corner Brook and close to skiing, golf, and Gros Morne National Park. (id:47656)
Property Details
| MLS® Number | 1287786 |
| Property Type | Single Family |
| Equipment Type | None |
| Rental Equipment Type | None |
| Structure | Patio(s) |
| View Type | Ocean View |
Building
| Bathroom Total | 5 |
| Bedrooms Above Ground | 5 |
| Bedrooms Below Ground | 2 |
| Bedrooms Total | 7 |
| Appliances | Dishwasher, Stove, Washer, Dryer |
| Architectural Style | 2 Level |
| Constructed Date | 1974 |
| Exterior Finish | Wood |
| Fireplace Present | Yes |
| Flooring Type | Ceramic Tile, Hardwood |
| Foundation Type | Poured Concrete |
| Half Bath Total | 1 |
| Heating Fuel | Electric |
| Heating Type | Heat Pump |
| Stories Total | 2 |
| Size Interior | 7,539 Ft2 |
| Type | House |
| Utility Water | Municipal Water |
Parking
| Detached Garage |
Land
| Access Type | Water Access, Year-round Access |
| Acreage | Yes |
| Landscape Features | Landscaped |
| Sewer | Municipal Sewage System |
| Size Irregular | 5 Acres |
| Size Total Text | 5 Acres|3 - 10 Acres |
| Zoning Description | Res |
Rooms
| Level | Type | Length | Width | Dimensions |
|---|---|---|---|---|
| Second Level | Office | 14 x 18 | ||
| Second Level | Conservatory | 14 x 17 | ||
| Second Level | Bath (# Pieces 1-6) | 10 x 17.6 5pc | ||
| Second Level | Primary Bedroom | 12 x 29 | ||
| Lower Level | Recreation Room | 30 x 32 | ||
| Lower Level | Storage | 11 x 30 | ||
| Lower Level | Utility Room | 3 x 11 | ||
| Lower Level | Laundry Room | 6 x 11 | ||
| Lower Level | Bath (# Pieces 1-6) | 4 x 4 2pc | ||
| Lower Level | Bath (# Pieces 1-6) | 8 x 10 4pc | ||
| Lower Level | Bedroom | 18 x 19 | ||
| Lower Level | Bedroom | 18 x 24 | ||
| Main Level | Bedroom | 11.6 X 13.6 | ||
| Main Level | Not Known | 12 x 19 | ||
| Main Level | Kitchen | 12 x 18 | ||
| Main Level | Family Room/fireplace | 31.6 x 33 | ||
| Main Level | Bath (# Pieces 1-6) | 7 x 8 4pc | ||
| Main Level | Bath (# Pieces 1-6) | 6 x 12 4pc | ||
| Main Level | Bedroom | 12 x 12 | ||
| Main Level | Bedroom | 11.6 x 13 | ||
| Main Level | Bedroom | 12 x 12 | ||
| Main Level | Foyer | 10 x 14 |
https://www.realtor.ca/real-estate/28605237/7-strickland-road-frenchmans-cove-bay-of-isla
Contact Us
Contact us for more information

