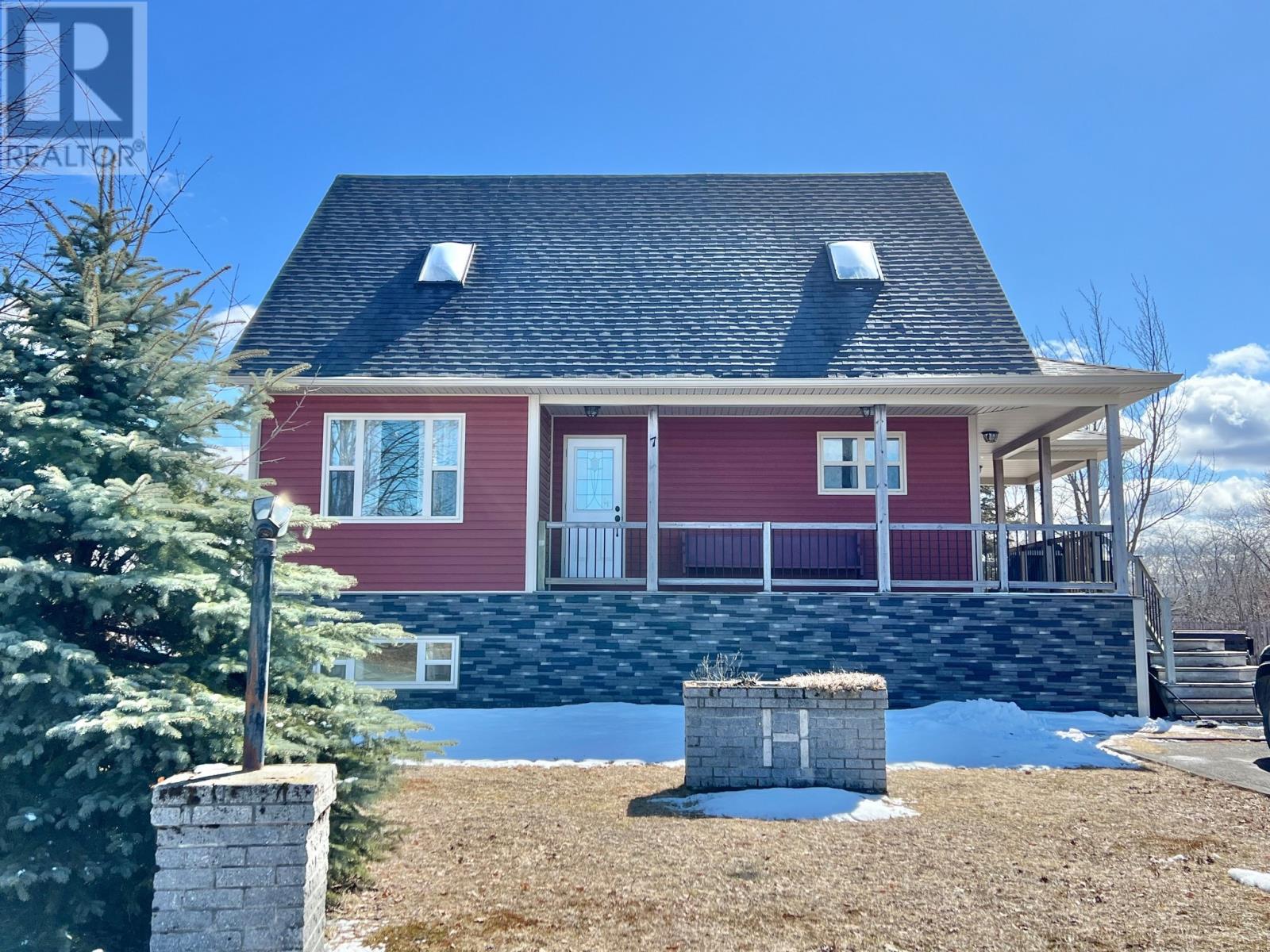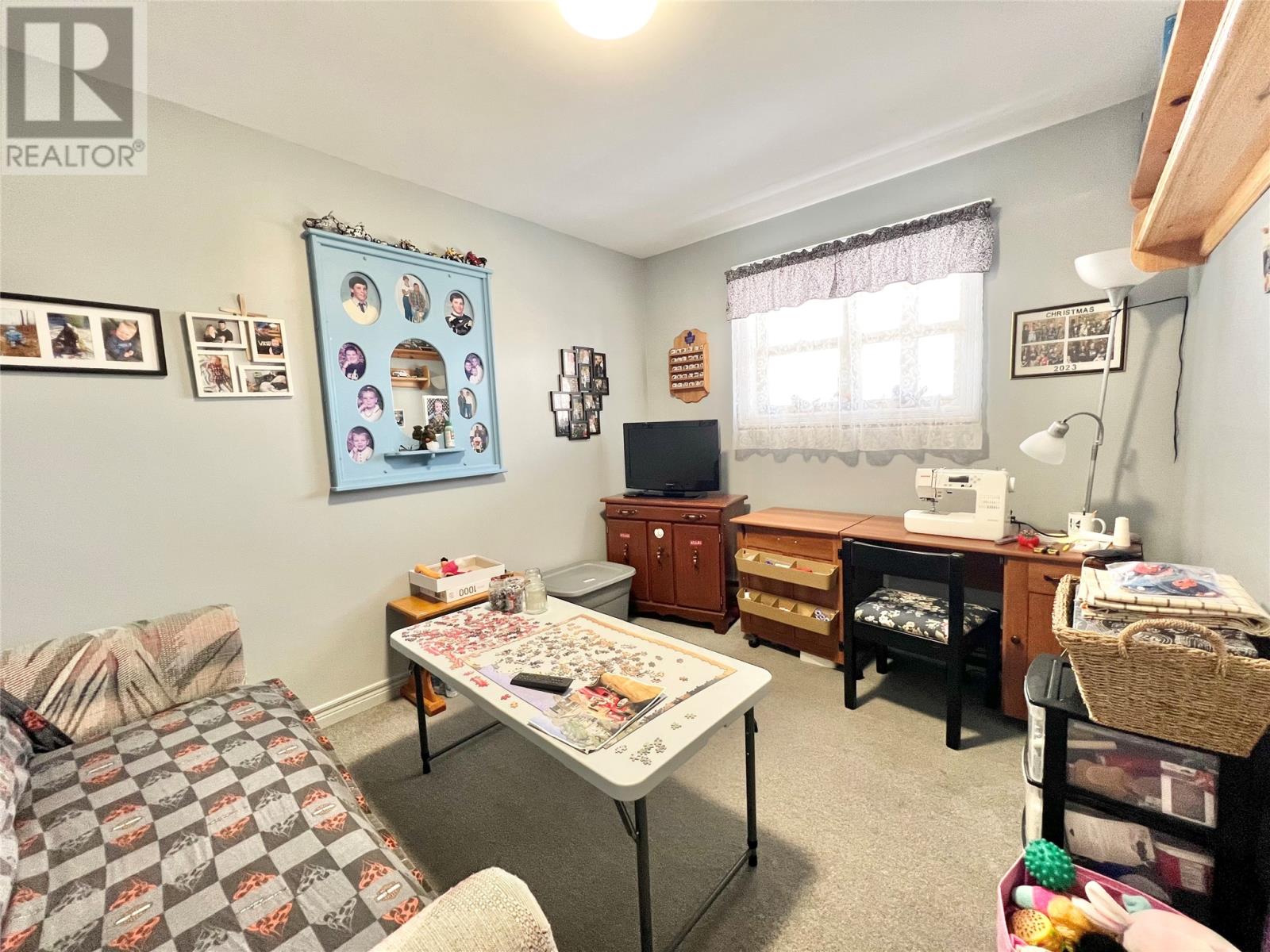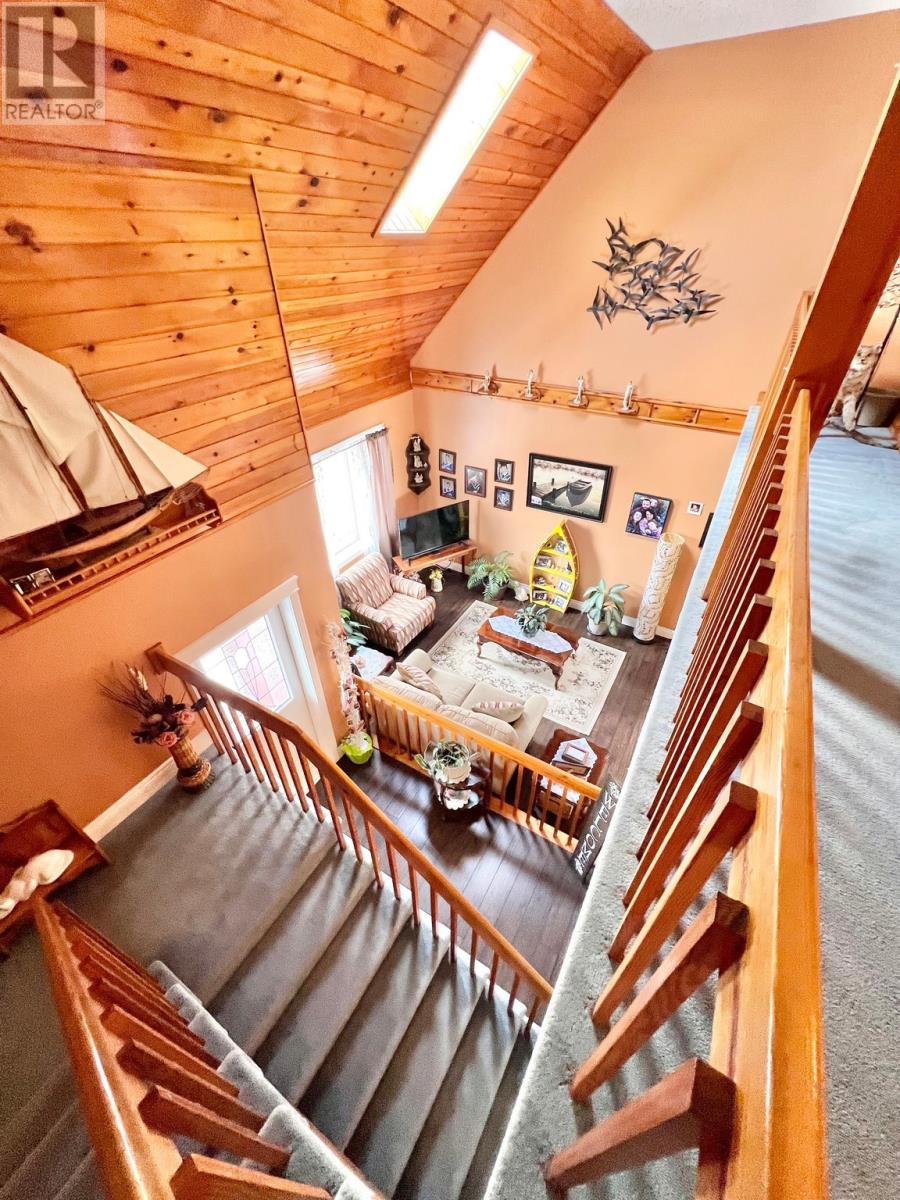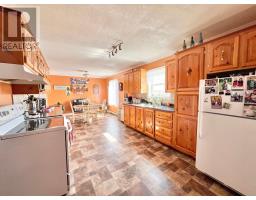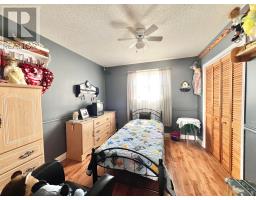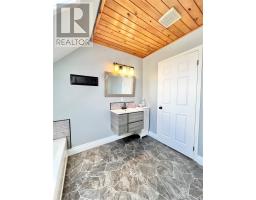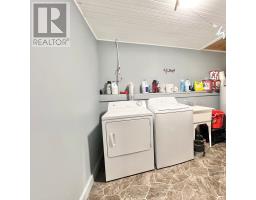4 Bedroom
3 Bathroom
2,226 ft2
2 Level
Baseboard Heaters
Landscaped
$289,900
FIRST TIME ON THE MARKET FOR THIS FAMILY HOME LOCATED ON A CUL-DE-SAC WHICH OFFERS BOTH CONVENIENCE & COMFORT IN A PEACEFUL NEIGHBORHOOD SETTING! Situated on a level lot, landscaped with some mature trees, a partially fenced yard & a double paved driveway. The spacious backyard is perfect for outdoor play & entertaining. A 16'x24' wired, insulated & gyproced shed offers additional space for hobbies or tools. Enjoy the outdoors rain or shine on the large wrap-around deck that protects both front & side entrances. The main floor welcomes you with a front foyer that opens into a sunken living room featuring soaring cathedral ceilings and a skylight for more natural light. The bright, eat-in kitchen boasts ample pine cabinetry, a stylish backsplash & includes fridge & stove. Also on this level are are a rear foyer with double closet; convenient 1/2 bath & a den that could serve as a 5th bedroom or playroom. Upstairs you will find two bedrooms including the primary bedroom which offers two double closets & a renovated 3 piece ensuite. The fully developed basement features a cozy recreation room, two additional bedrooms, a full bathroom with corner shower & a large laundry/storage room. New pex piping added in recent years; exterior renovated approximately 12 years ago including shingles, vinyl siding, windows, doors & styrofoam insulation. This home has been well maintained with pride of ownership throughout. Don't miss this opportunity! (id:47656)
Property Details
|
MLS® Number
|
1283567 |
|
Property Type
|
Single Family |
|
Neigbourhood
|
Windsor |
|
Amenities Near By
|
Highway, Recreation |
|
Storage Type
|
Storage Shed |
Building
|
Bathroom Total
|
3 |
|
Bedrooms Above Ground
|
2 |
|
Bedrooms Below Ground
|
2 |
|
Bedrooms Total
|
4 |
|
Appliances
|
Refrigerator, See Remarks, Stove |
|
Architectural Style
|
2 Level |
|
Constructed Date
|
1990 |
|
Construction Style Attachment
|
Detached |
|
Exterior Finish
|
Vinyl Siding |
|
Flooring Type
|
Carpeted, Laminate, Other |
|
Foundation Type
|
Poured Concrete |
|
Half Bath Total
|
1 |
|
Heating Fuel
|
Electric |
|
Heating Type
|
Baseboard Heaters |
|
Stories Total
|
2 |
|
Size Interior
|
2,226 Ft2 |
|
Type
|
House |
|
Utility Water
|
Municipal Water |
Land
|
Access Type
|
Year-round Access |
|
Acreage
|
No |
|
Fence Type
|
Partially Fenced |
|
Land Amenities
|
Highway, Recreation |
|
Landscape Features
|
Landscaped |
|
Sewer
|
Municipal Sewage System |
|
Size Irregular
|
50.73'x100.4'x135'x167.5' |
|
Size Total Text
|
50.73'x100.4'x135'x167.5'|10,890 - 21,799 Sqft (1/4 - 1/2 Ac) |
|
Zoning Description
|
Residential |
Rooms
| Level |
Type |
Length |
Width |
Dimensions |
|
Second Level |
Ensuite |
|
|
9'x9.2' 3pc |
|
Second Level |
Primary Bedroom |
|
|
14.5'x15.6' |
|
Second Level |
Bedroom |
|
|
9.10'x11' |
|
Basement |
Bedroom |
|
|
8.4'x10.3' |
|
Basement |
Bath (# Pieces 1-6) |
|
|
6.8'x7' 3pc |
|
Basement |
Bedroom |
|
|
8.6'x10.2' |
|
Basement |
Laundry Room |
|
|
8.9'x11.6' |
|
Basement |
Recreation Room |
|
|
10.3'x15.7' |
|
Main Level |
Bath (# Pieces 1-6) |
|
|
4'x5.5' 2pc |
|
Main Level |
Den |
|
|
8.9'x11.6' |
|
Main Level |
Living Room |
|
|
11'x16.6' |
|
Main Level |
Not Known |
|
|
10.10'x23.4' |
|
Main Level |
Foyer |
|
|
4'x7' |
https://www.realtor.ca/real-estate/28168408/7-spruce-place-grand-falls-windsor


