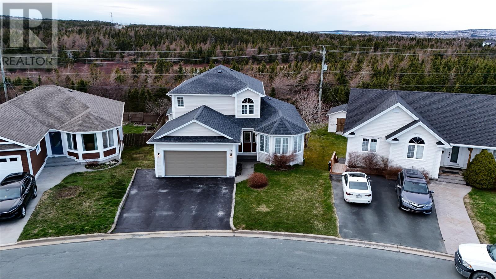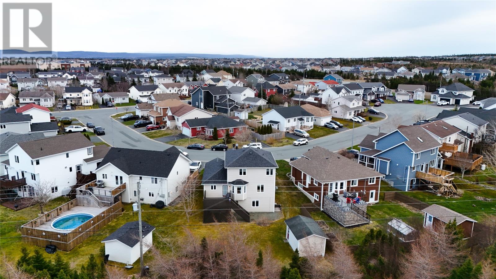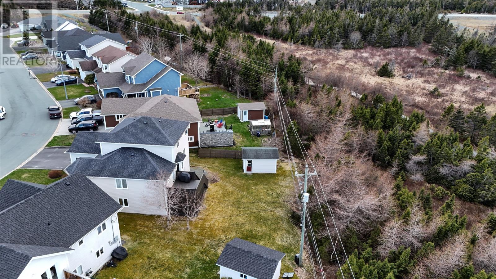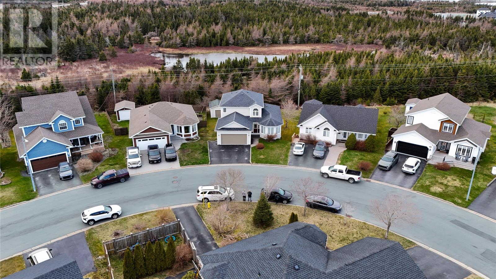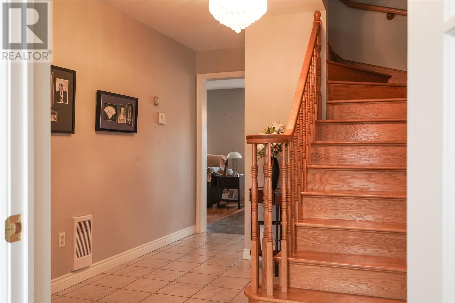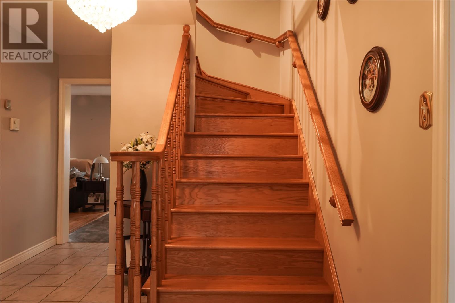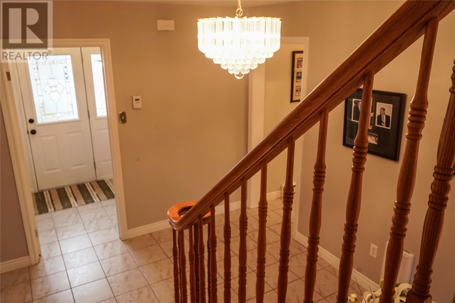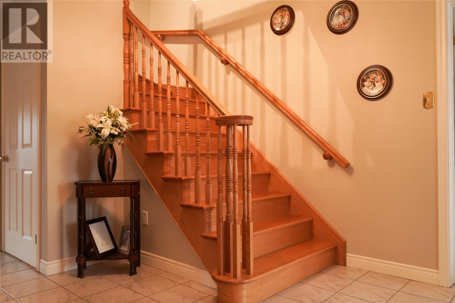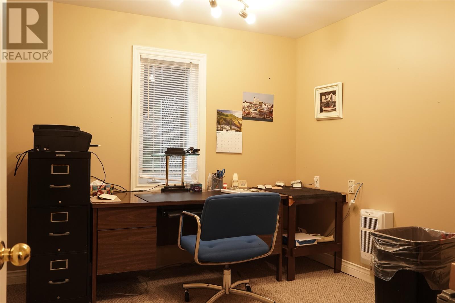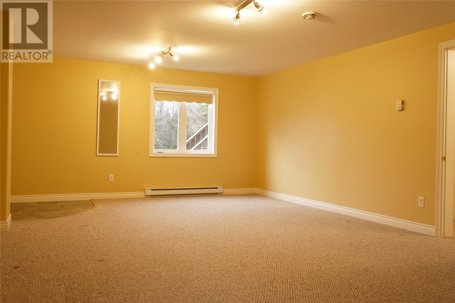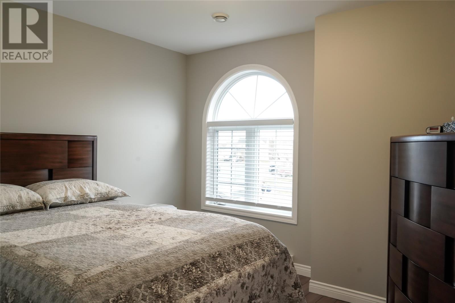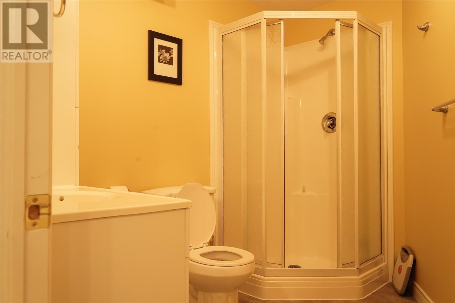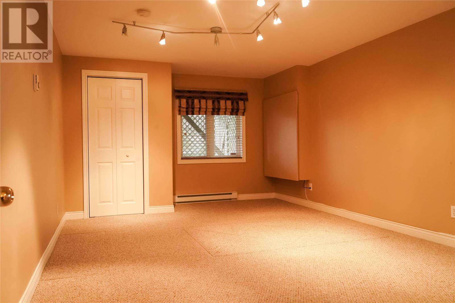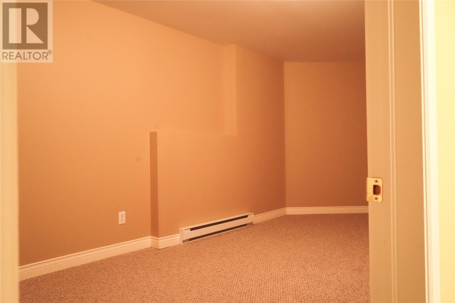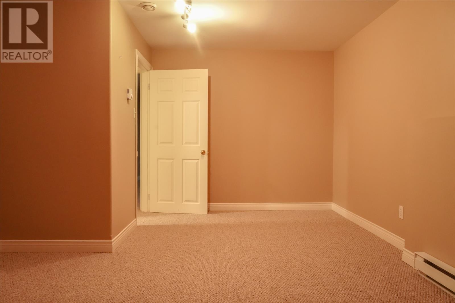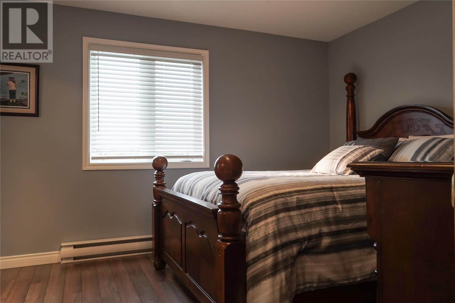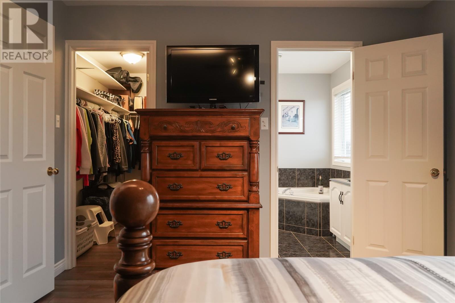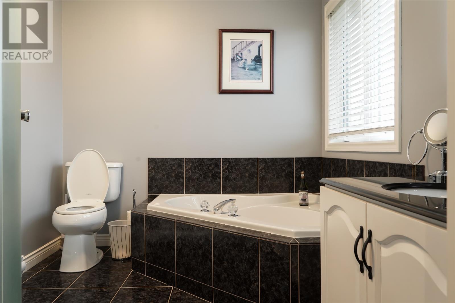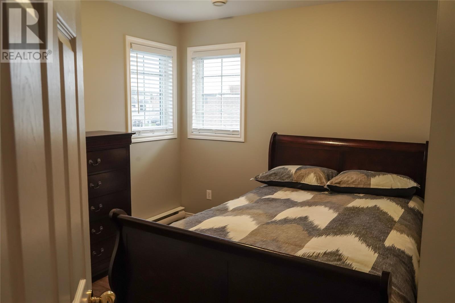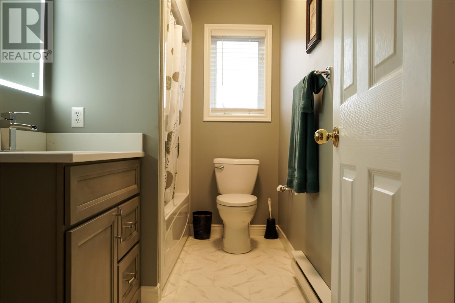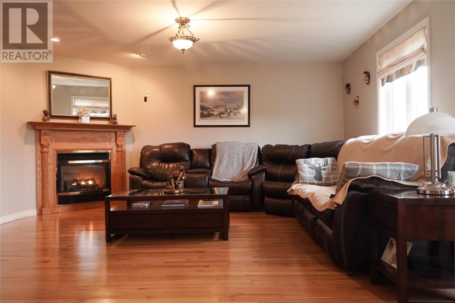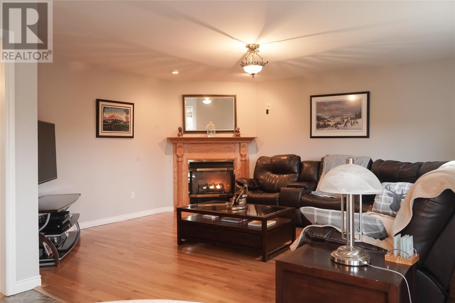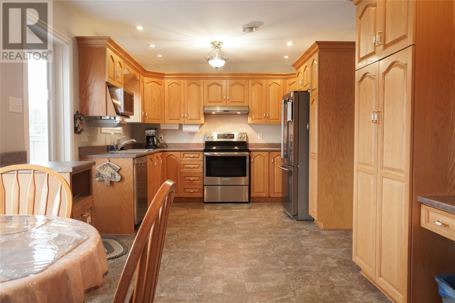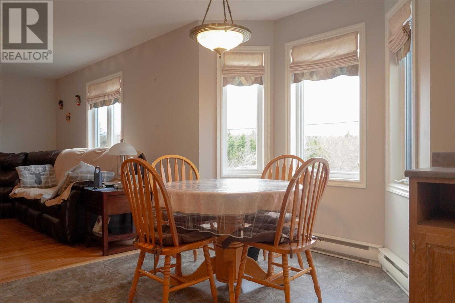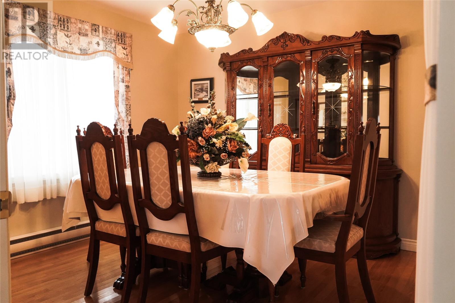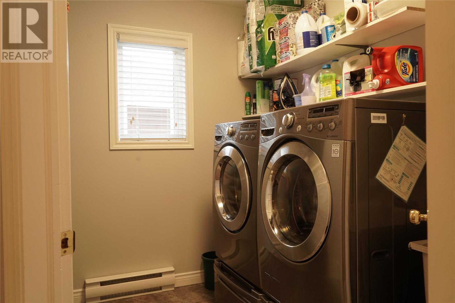3 Bedroom
4 Bathroom
3,203 ft2
2 Level
Fireplace
$540,000
Perfectly Positioned on a Quiet Cul-de-Sac in Southlands! Backing on a green belt. Welcome to this beautifully maintained family home, ideally located on a quiet, family-friendly cul-de-sac just off Treetop Drive in the highly desirable Southlands neighborhood. This spacious two-story home features 3 bedrooms and 2.5 bathrooms, offering an ideal layout for both comfortable everyday living and effortless entertaining. Step inside to a welcoming foyer that flows into an oversized eat-in kitchen, complete with a sit-up island, abundant cabinetry, and direct access to the cozy family room perfect for family gatherings. The kitchen overlooks the rear garden, ideal for children or pets. The main floor also boasts a formal living room, separate dining room, a powder room, and a convenient main floor laundry room with direct access to the attached garage. Upstairs leads to three generously sized bedrooms, including the primary suite with a walk-in closet and a large ensuite featuring a corner jetted tub and separate shower. A full 4-piece bathroom completes the upper level. The fully developed basement with exterior access offers incredible versatility with a fourth bedroom, rec room, entertainment area, office, half bath, and a utility/storage room—ideal for growing families or those working from home. Additional features include mostly fresh paint throughout, refinished hardwood floors, and ample natural light. This is a terrific family home. (id:47656)
Property Details
|
MLS® Number
|
1284459 |
|
Property Type
|
Single Family |
|
Neigbourhood
|
Southlands |
|
Storage Type
|
Storage Shed |
Building
|
Bathroom Total
|
4 |
|
Bedrooms Above Ground
|
3 |
|
Bedrooms Total
|
3 |
|
Appliances
|
Dishwasher, Microwave, Stove, Washer, Wet Bar, Whirlpool |
|
Architectural Style
|
2 Level |
|
Constructed Date
|
2000 |
|
Construction Style Attachment
|
Detached |
|
Exterior Finish
|
Vinyl Siding |
|
Fireplace Fuel
|
Propane |
|
Fireplace Present
|
Yes |
|
Fireplace Type
|
Insert |
|
Flooring Type
|
Mixed Flooring |
|
Foundation Type
|
Concrete |
|
Half Bath Total
|
1 |
|
Heating Fuel
|
Electric |
|
Stories Total
|
2 |
|
Size Interior
|
3,203 Ft2 |
|
Type
|
House |
|
Utility Water
|
Municipal Water |
Parking
Land
|
Acreage
|
No |
|
Sewer
|
Municipal Sewage System |
|
Size Irregular
|
44x115x8x123 |
|
Size Total Text
|
44x115x8x123|4,051 - 7,250 Sqft |
|
Zoning Description
|
Res |
Rooms
| Level |
Type |
Length |
Width |
Dimensions |
|
Second Level |
Bedroom |
|
|
10.6x11.6 |
|
Second Level |
Bedroom |
|
|
10.x10.6 |
|
Second Level |
Primary Bedroom |
|
|
12x15 |
|
Basement |
Office |
|
|
tba |
|
Basement |
Not Known |
|
|
16.5x7.5 |
|
Basement |
Not Known |
|
|
18.5x11.5 |
|
Basement |
Recreation Room |
|
|
25x14.2 |
|
Main Level |
Dining Room |
|
|
10.6x12 |
|
Main Level |
Eating Area |
|
|
9x11 |
|
Main Level |
Living Room |
|
|
12x15 |
|
Main Level |
Kitchen |
|
|
10.6x12 |
|
Main Level |
Family Room |
|
|
14x17 |
https://www.realtor.ca/real-estate/28258619/7-peppertree-place-st-johns

