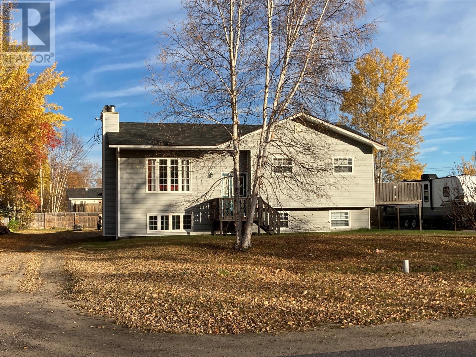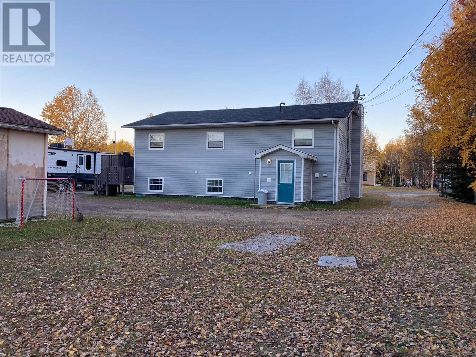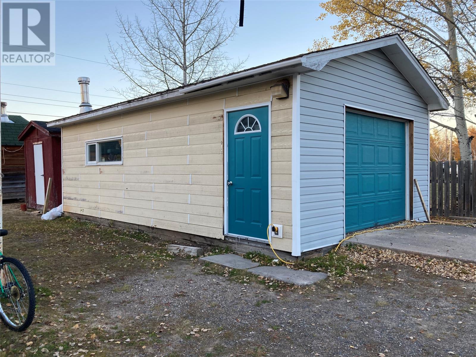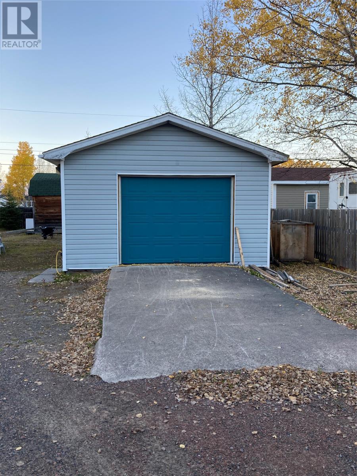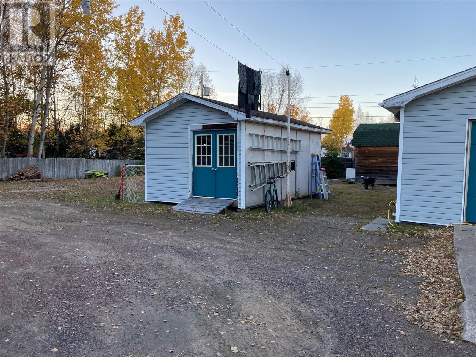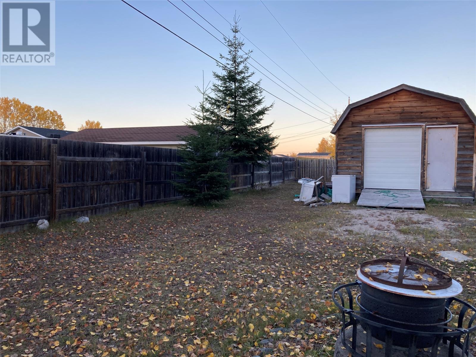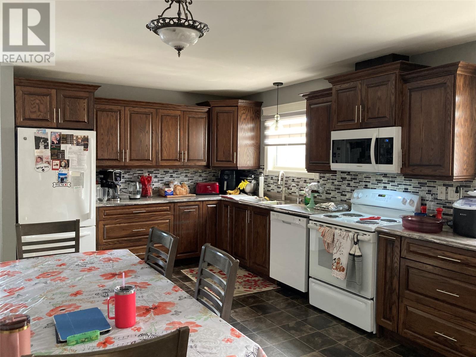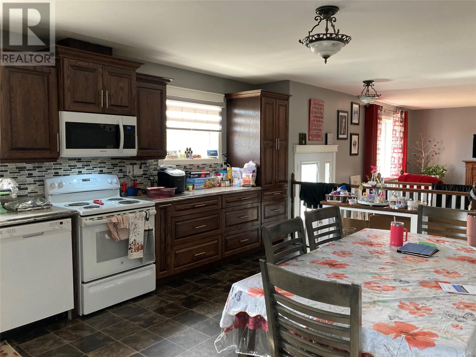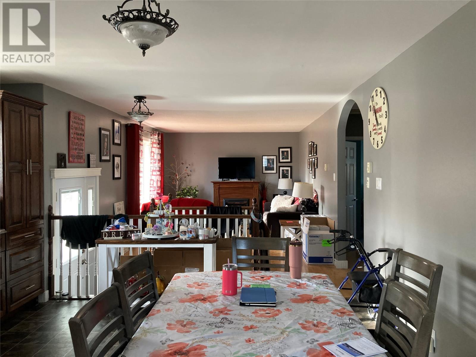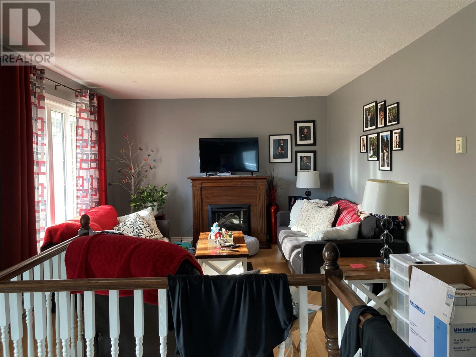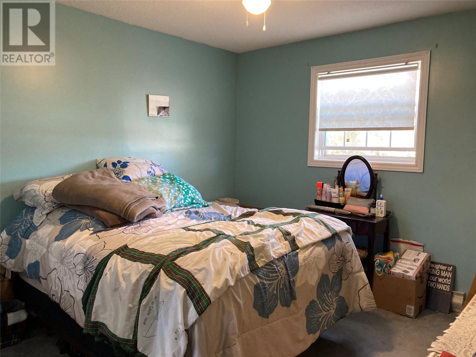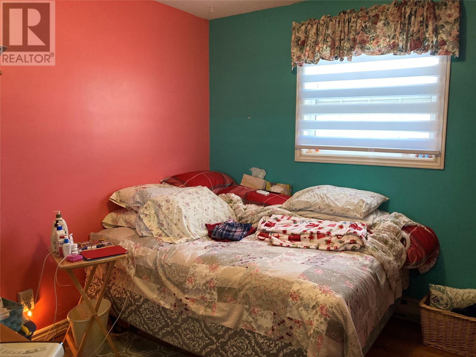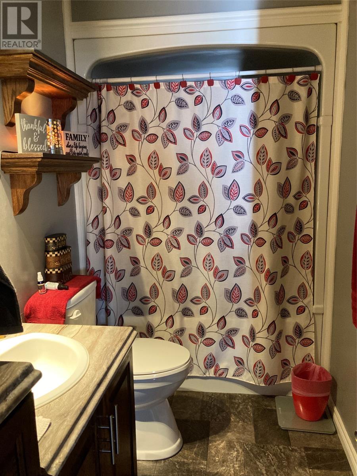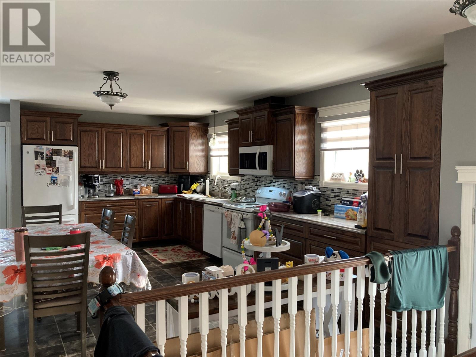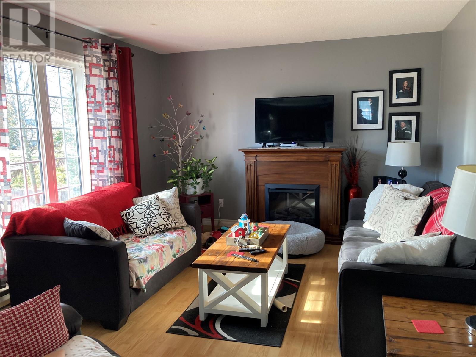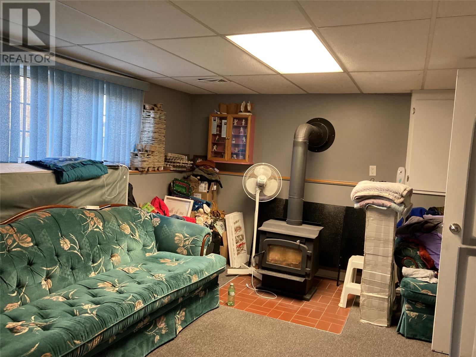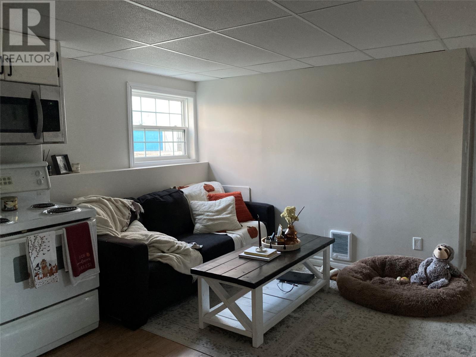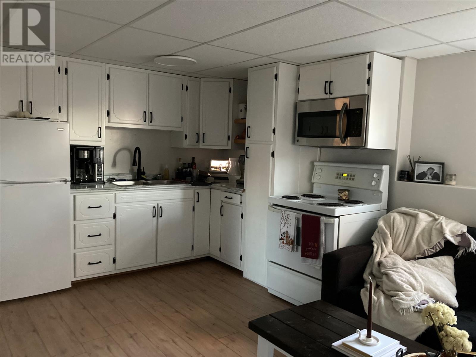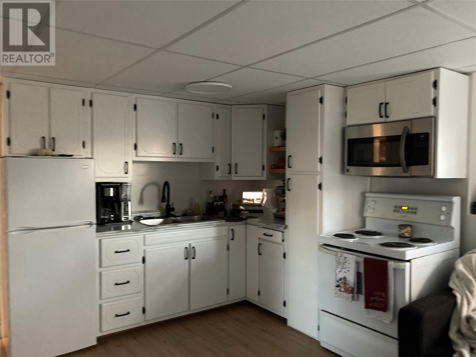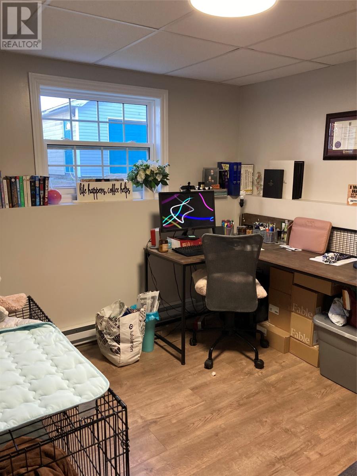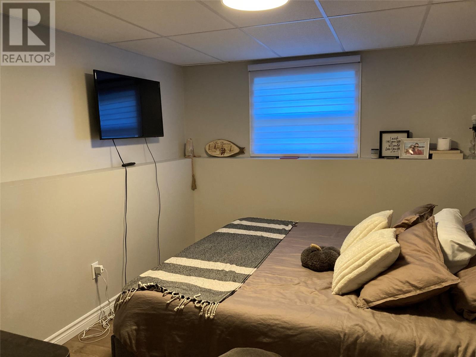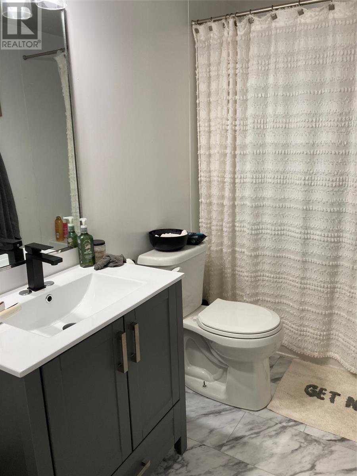5 Bedroom
2 Bathroom
2,180 ft2
Bungalow
Fireplace
Air Exchanger
Baseboard Heaters
Landscaped
$419,000
Welcome to this lovely 3-bedroom, 1-bath family home complete with a 2-bedroom, 1-bath apartment featuring its own separate entrance and driveway—a perfect setup for extended family or extra rental income. The main home offers a bright kitchen with custom-built cupboards providing plenty of storage, and a cozy family room with a wood stove, ideal for relaxing on cooler evenings. Step outside to enjoy a large patio, perfect for entertaining family and friends. Situated on a beautifully landscaped and fenced lot, this property includes a 18 x 24 garage, 12 x 20 storage shed, and wood shed, giving you ample space for tools, toys, and hobbies. The apartment has been recently renovated, making it move-in ready for tenants or guests. This property combines comfort, practicality, and investment opportunity—truly a place you’ll be proud to call home! (id:47656)
Property Details
|
MLS® Number
|
1291498 |
|
Property Type
|
Single Family |
|
Storage Type
|
Storage Shed |
Building
|
Bathroom Total
|
2 |
|
Bedrooms Total
|
5 |
|
Appliances
|
Dishwasher, Refrigerator, Microwave, Stove, Washer, Dryer |
|
Architectural Style
|
Bungalow |
|
Constructed Date
|
1990 |
|
Cooling Type
|
Air Exchanger |
|
Exterior Finish
|
Vinyl Siding |
|
Fireplace Fuel
|
Wood |
|
Fireplace Present
|
Yes |
|
Fireplace Type
|
Woodstove |
|
Flooring Type
|
Carpeted, Laminate, Other |
|
Foundation Type
|
Concrete |
|
Heating Fuel
|
Electric |
|
Heating Type
|
Baseboard Heaters |
|
Stories Total
|
1 |
|
Size Interior
|
2,180 Ft2 |
|
Type
|
House |
|
Utility Water
|
Municipal Water |
Parking
Land
|
Acreage
|
No |
|
Fence Type
|
Fence |
|
Landscape Features
|
Landscaped |
|
Sewer
|
Municipal Sewage System |
|
Size Irregular
|
100 X 200 |
|
Size Total Text
|
100 X 200|10,890 - 21,799 Sqft (1/4 - 1/2 Ac) |
|
Zoning Description
|
Res |
Rooms
| Level |
Type |
Length |
Width |
Dimensions |
|
Lower Level |
Bath (# Pieces 1-6) |
|
|
4.9 x 9.6 |
|
Lower Level |
Not Known |
|
|
8.9 x 10 |
|
Lower Level |
Not Known |
|
|
9.7 x 12.1 |
|
Lower Level |
Not Known |
|
|
12.7 x 15.4 |
|
Lower Level |
Laundry Room |
|
|
7.6 x 12.7 |
|
Lower Level |
Storage |
|
|
8.9 x 12.4 |
|
Lower Level |
Family Room |
|
|
11.6 x 16.3 |
|
Main Level |
Bath (# Pieces 1-6) |
|
|
5.4 x 10.6 |
|
Main Level |
Bedroom |
|
|
10 x 13.5 |
|
Main Level |
Bedroom |
|
|
10.4 x 10.6 |
|
Main Level |
Bedroom |
|
|
11.6 x 11.8 |
|
Main Level |
Living Room |
|
|
12.6 x 15.6 |
|
Main Level |
Kitchen |
|
|
14.6 x 20 |
https://www.realtor.ca/real-estate/29022938/7-michelin-street-happy-valley-goose-bay

