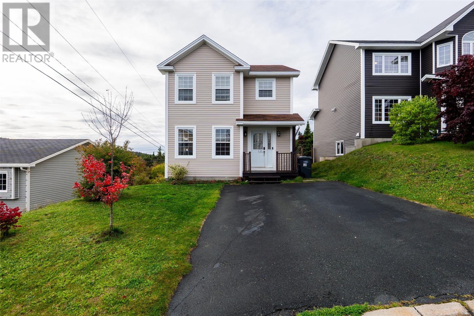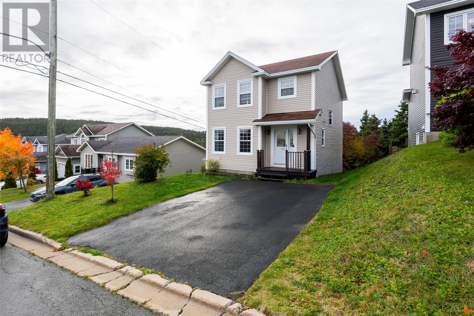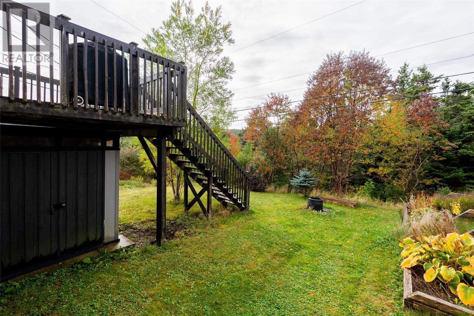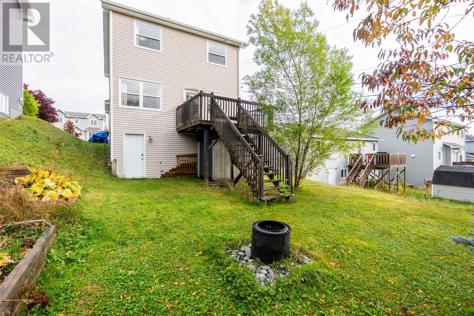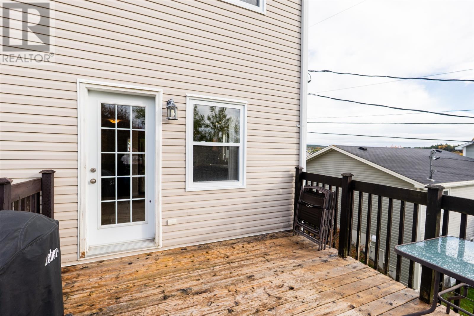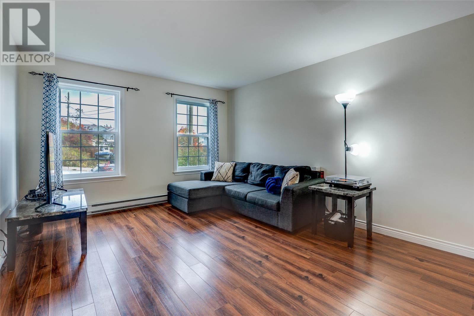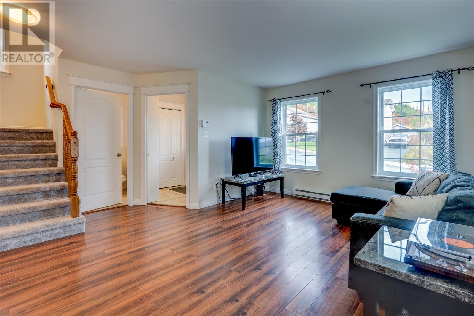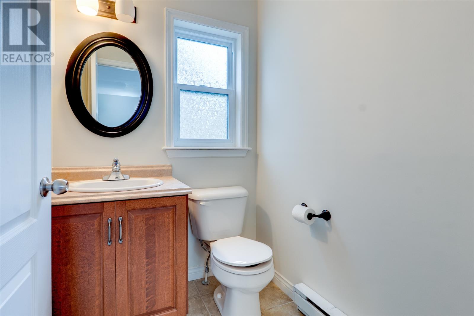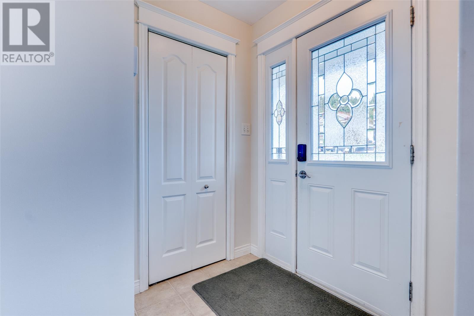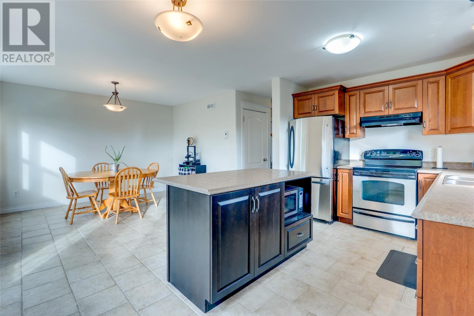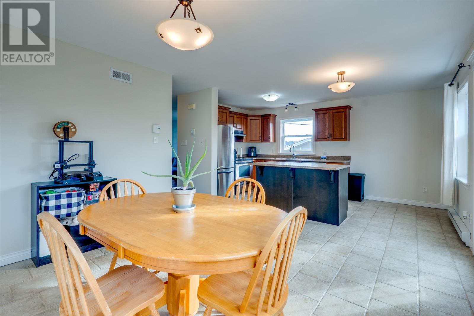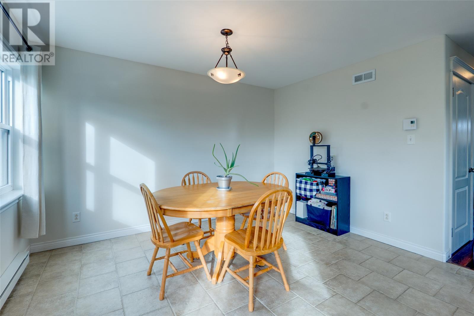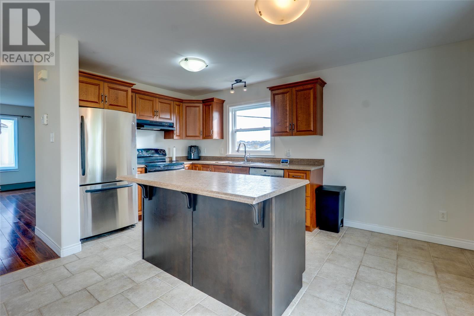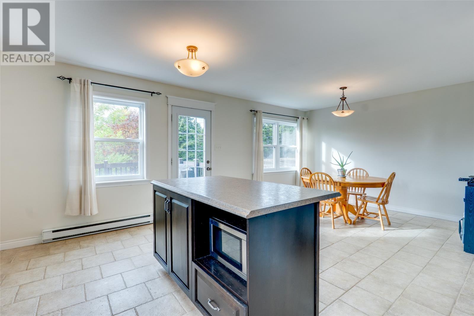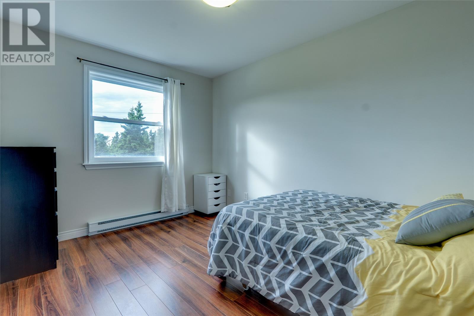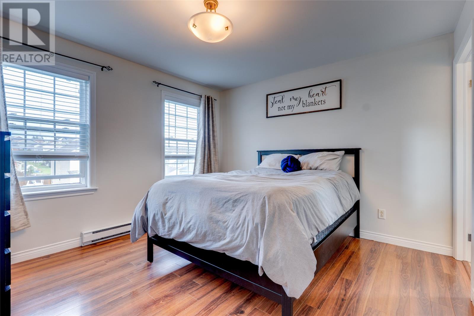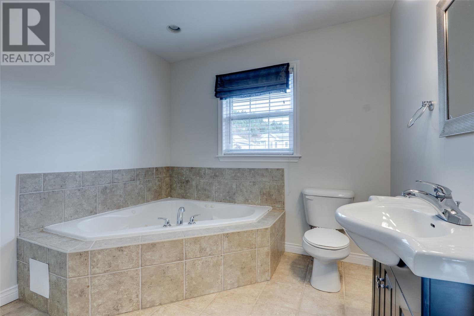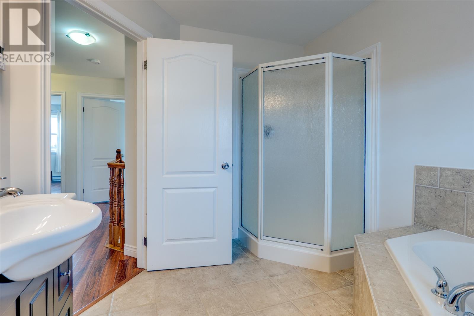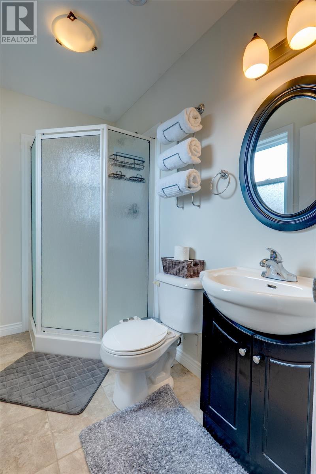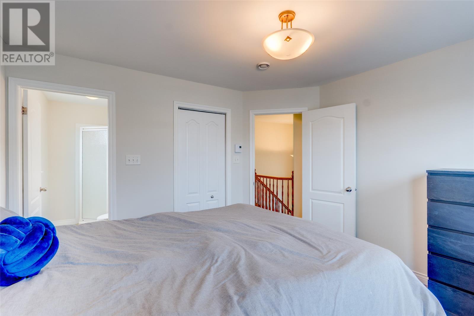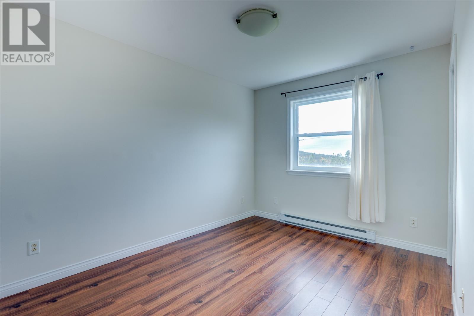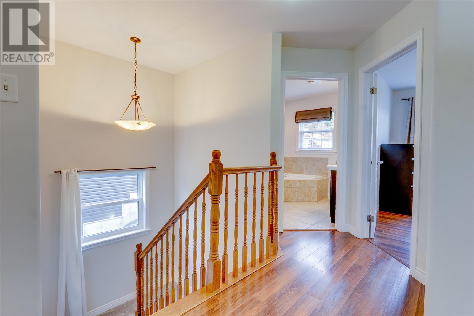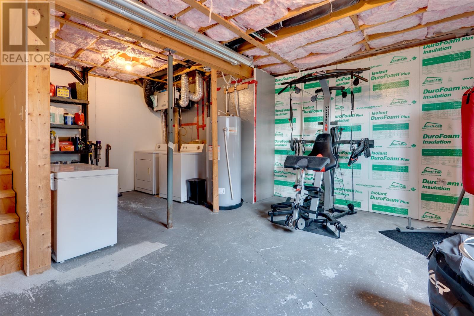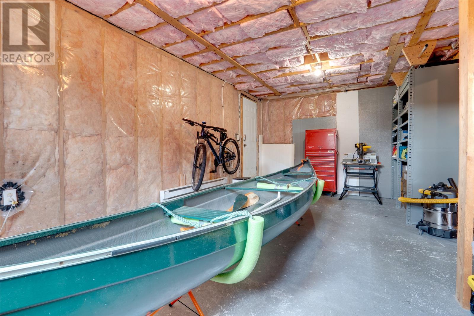3 Bedroom
3 Bathroom
2,178 ft2
2 Level
$329,900
Located in a quiet, family-friendly neighbourhood in Paradise, this spacious two-storey home offers comfort, functionality, and beautiful natural surroundings — perfect for growing families or first-time buyers looking for space to settle in. The main floor features a bright and airy layout with a large living room, convenient half bath, and an open-concept kitchen with a centre island and eat-in dining area. From here, step out onto the rear patio — ideal for summer BBQs and enjoying peaceful evenings. Upstairs, you'll find three well-sized bedrooms, including a primary suite complete with a walk-in closet and private ensuite. The main bathroom includes a relaxing jetted tub and separate stand-up shower. The undeveloped basement offers a walkout to the landscaped backyard and backs onto a serene greenbelt for added privacy. With plenty of room to design the space as you like — whether it’s a rec room, home office, or additional bedrooms — the basement is ready for your personal touch. Enjoy stunning ocean views from your own backyard and the peace of mind that comes with living in a welcoming, established neighbourhood. As per attached sellers direction, all offers to be submitted by 3pm on October 18th and remain open until 8pm the same day. (id:47656)
Property Details
|
MLS® Number
|
1291363 |
|
Property Type
|
Single Family |
|
Neigbourhood
|
Woodstock |
|
Amenities Near By
|
Recreation, Shopping |
Building
|
Bathroom Total
|
3 |
|
Bedrooms Above Ground
|
3 |
|
Bedrooms Total
|
3 |
|
Architectural Style
|
2 Level |
|
Constructed Date
|
2010 |
|
Construction Style Attachment
|
Detached |
|
Exterior Finish
|
Vinyl Siding |
|
Flooring Type
|
Ceramic Tile, Laminate, Mixed Flooring |
|
Foundation Type
|
Concrete |
|
Half Bath Total
|
1 |
|
Heating Fuel
|
Electric |
|
Stories Total
|
2 |
|
Size Interior
|
2,178 Ft2 |
|
Type
|
House |
|
Utility Water
|
Municipal Water |
Land
|
Access Type
|
Year-round Access |
|
Acreage
|
No |
|
Land Amenities
|
Recreation, Shopping |
|
Sewer
|
Municipal Sewage System |
|
Size Irregular
|
50 X 100 |
|
Size Total Text
|
50 X 100|under 1/2 Acre |
|
Zoning Description
|
Res. |
Rooms
| Level |
Type |
Length |
Width |
Dimensions |
|
Second Level |
Bath (# Pieces 1-6) |
|
|
3 pcs |
|
Second Level |
Ensuite |
|
|
4 pcs |
|
Second Level |
Bedroom |
|
|
9 x 12 |
|
Second Level |
Bedroom |
|
|
9 x 12 |
|
Second Level |
Primary Bedroom |
|
|
12 x 12 |
|
Main Level |
Bath (# Pieces 1-6) |
|
|
2 pcs |
|
Main Level |
Living Room |
|
|
12 x 16 |
|
Main Level |
Kitchen |
|
|
20 x 27 |
https://www.realtor.ca/real-estate/28984948/7-hayfield-place-paradise

