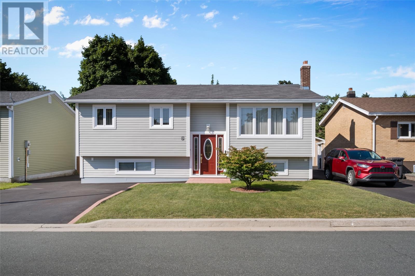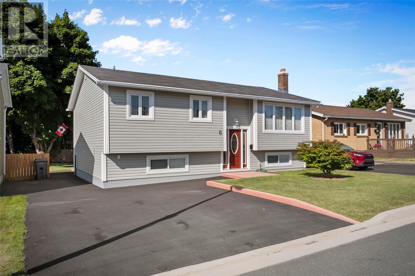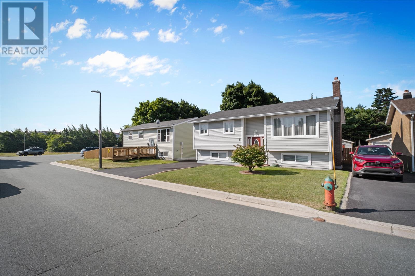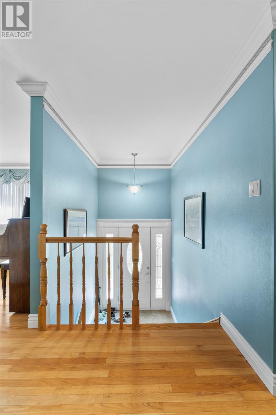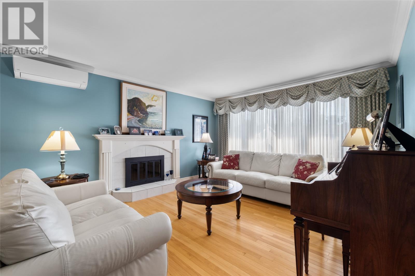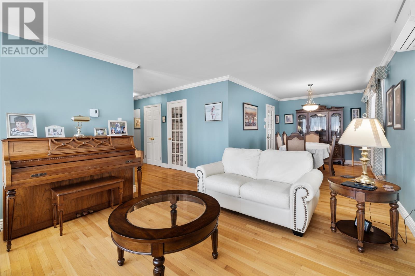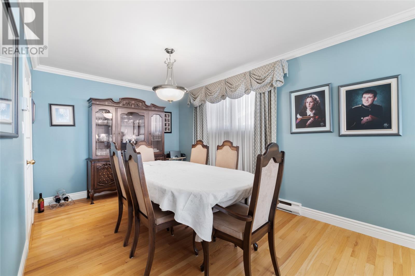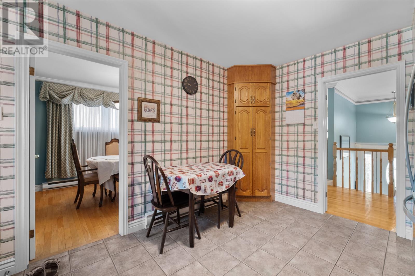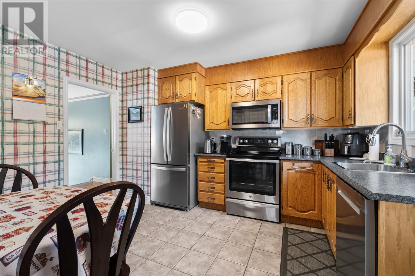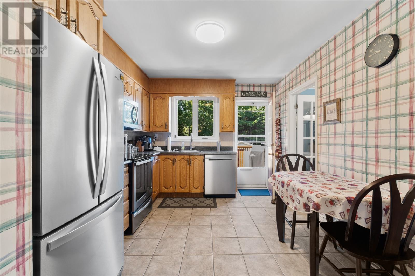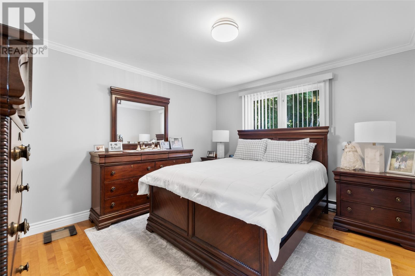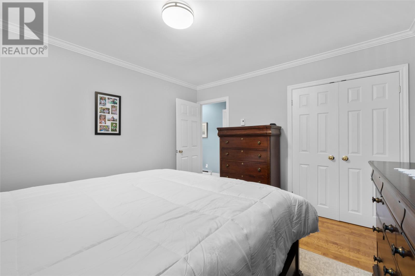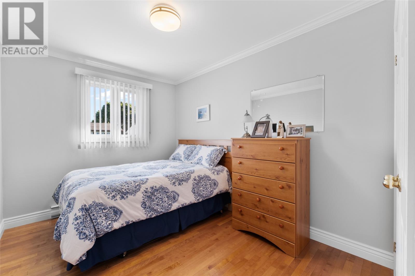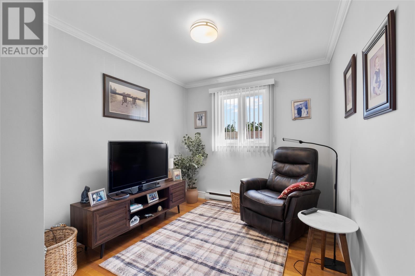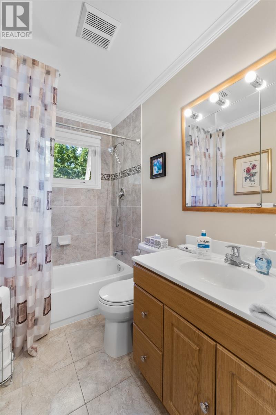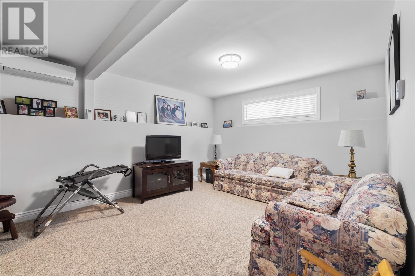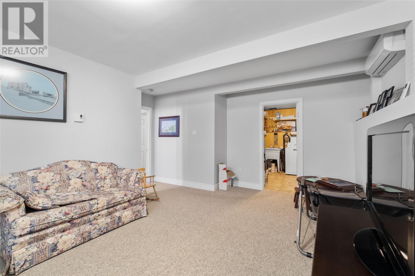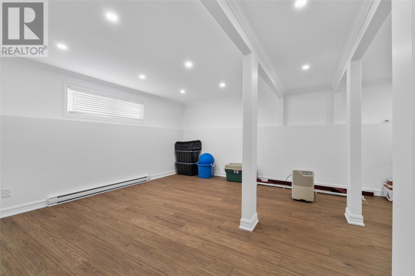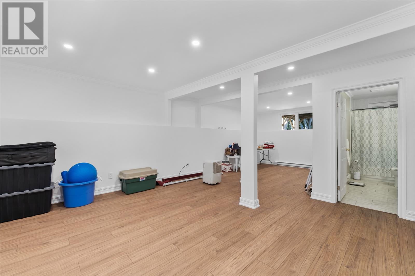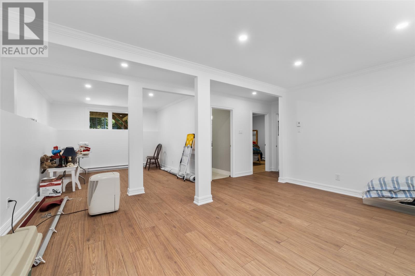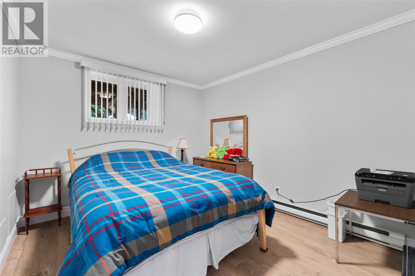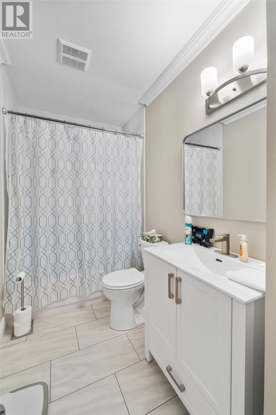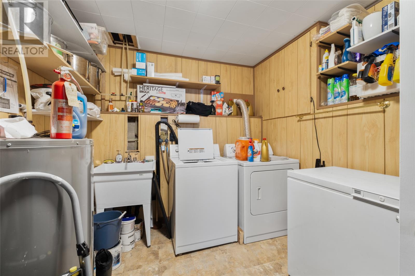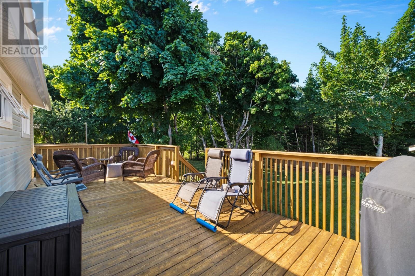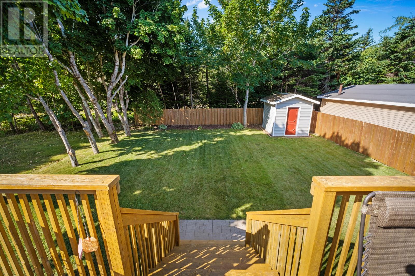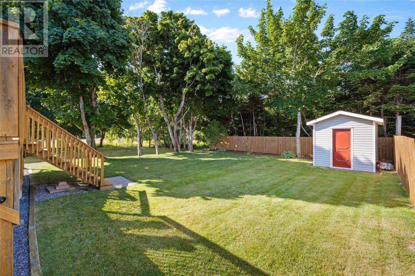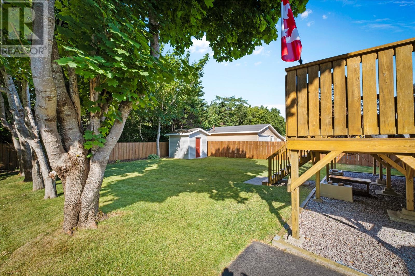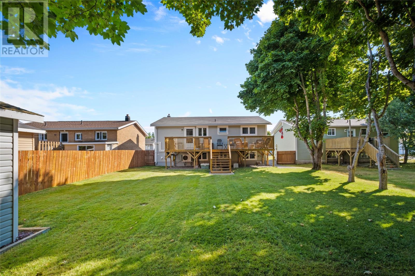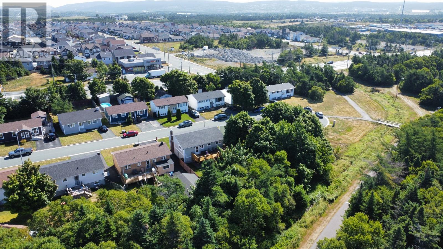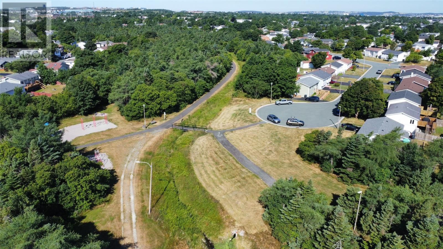4 Bedroom
2 Bathroom
2,022 ft2
Fireplace
Baseboard Heaters, Mini-Split
Landscaped
$374,900
Welcome to this well-maintained split-entry home in Mount Pearl, ideally located on a quiet cul-de-sac in a family-friendly neighborhood. Perfectly situated close to schools, amenities, and scenic walking trails, this property offers both comfort and convenience. The bright main floor features a cozy living room, adjoining dining area, and a functional kitchen with direct access to the oversized rear deck and garden. Completing the main level are three well-proportioned bedrooms and the main family bathroom. The fully developed basement provides additional living space with a large rec room, full bathroom, laundry, and versatile bonus rooms (one could easily be used as a fourth bedroom) to suit your family’s needs. A recently installed two-head mini split ensures energy-efficient heating and cooling throughout the home, offering year-round comfort. Situated on a level, park-like lot with a 10x8 storage shed, the property boasts a spacious backyard ideal for children and entertaining. With walking trails, a nearby playground, and the safety of a cul-de-sac setting, this home presents an excellent opportunity for family living in Mount Pearl. No conveyance of offers until Monday, September 29 @ 2:00pm and left open for acceptance until 5:00pm the same day (id:47656)
Property Details
|
MLS® Number
|
1290739 |
|
Property Type
|
Single Family |
|
Amenities Near By
|
Recreation, Shopping |
Building
|
Bathroom Total
|
2 |
|
Bedrooms Above Ground
|
3 |
|
Bedrooms Below Ground
|
1 |
|
Bedrooms Total
|
4 |
|
Constructed Date
|
1975 |
|
Construction Style Attachment
|
Detached |
|
Construction Style Split Level
|
Split Level |
|
Exterior Finish
|
Vinyl Siding |
|
Fireplace Present
|
Yes |
|
Flooring Type
|
Hardwood, Mixed Flooring |
|
Foundation Type
|
Concrete |
|
Heating Fuel
|
Electric |
|
Heating Type
|
Baseboard Heaters, Mini-split |
|
Stories Total
|
1 |
|
Size Interior
|
2,022 Ft2 |
|
Type
|
House |
|
Utility Water
|
Municipal Water |
Land
|
Access Type
|
Year-round Access |
|
Acreage
|
No |
|
Land Amenities
|
Recreation, Shopping |
|
Landscape Features
|
Landscaped |
|
Sewer
|
Municipal Sewage System |
|
Size Irregular
|
50x110 |
|
Size Total Text
|
50x110|under 1/2 Acre |
|
Zoning Description
|
Res. |
Rooms
| Level |
Type |
Length |
Width |
Dimensions |
|
Basement |
Bath (# Pieces 1-6) |
|
|
4pc |
|
Basement |
Other |
|
|
11.8x10.9 |
|
Basement |
Other |
|
|
16.7x10.1 |
|
Basement |
Bedroom |
|
|
11.7x10.1 |
|
Basement |
Laundry Room |
|
|
9.6x8.6 |
|
Basement |
Recreation Room |
|
|
12.1x14.2 |
|
Main Level |
Bath (# Pieces 1-6) |
|
|
4pc |
|
Main Level |
Bedroom |
|
|
11.11x8.5 |
|
Main Level |
Bedroom |
|
|
11.11x8.7 |
|
Main Level |
Primary Bedroom |
|
|
12.11x9.5 |
|
Main Level |
Kitchen |
|
|
13x10 |
|
Main Level |
Dining Room |
|
|
13.4x9.5 |
|
Main Level |
Living Room |
|
|
13x15.10 |
|
Main Level |
Porch |
|
|
8.5x6 |
https://www.realtor.ca/real-estate/28905296/7-hann-place-mount-pearl

