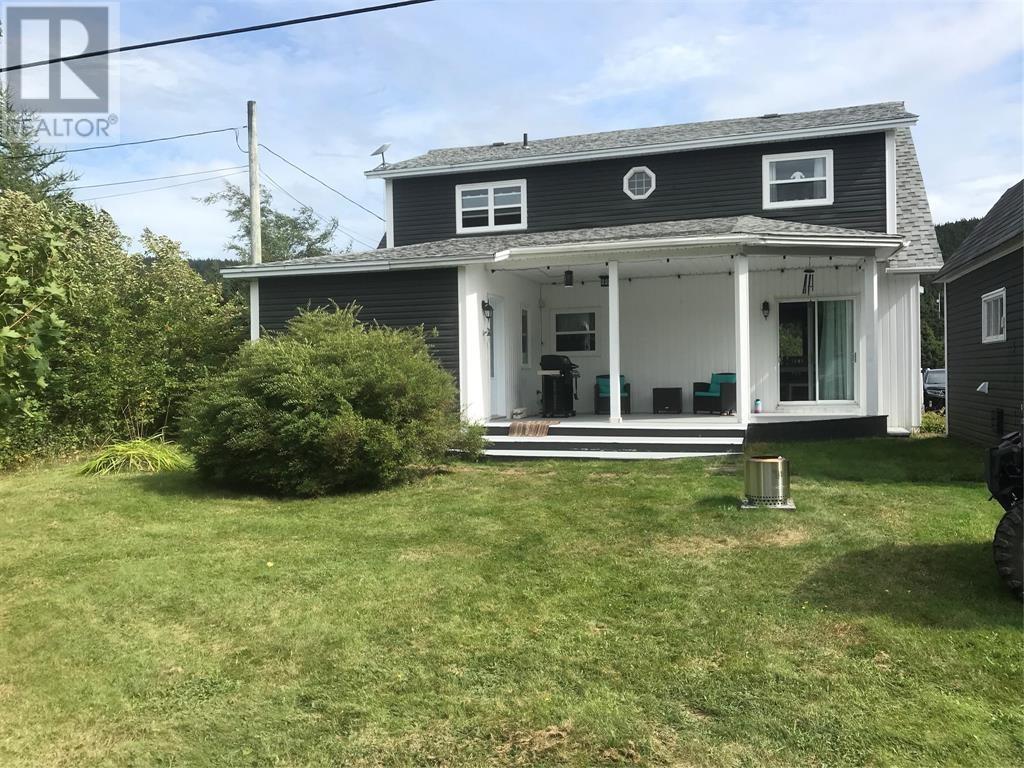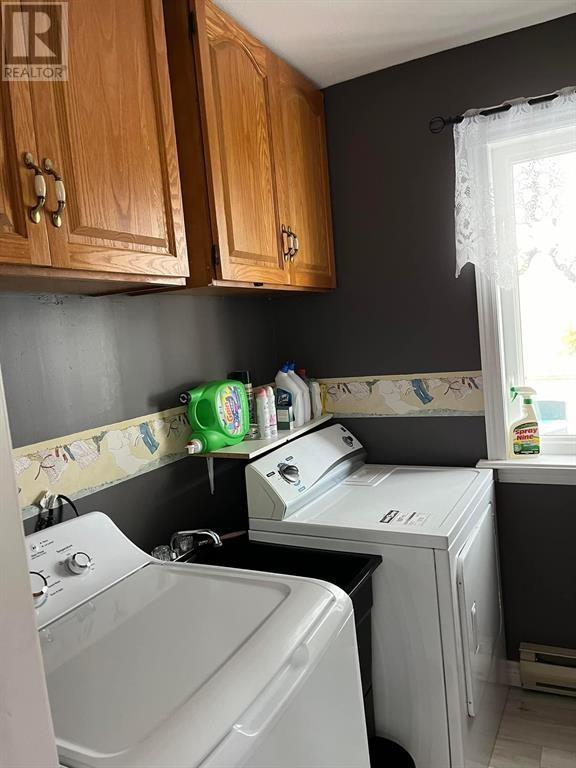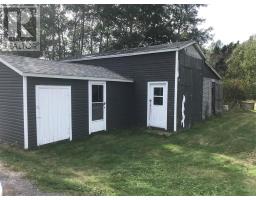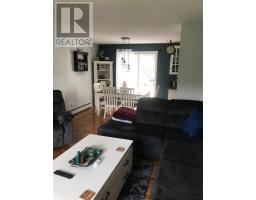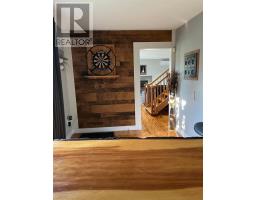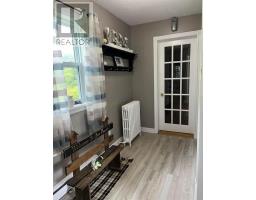3 Bedroom
2 Bathroom
1,890 ft2
2 Level
Fireplace
Air Exchanger
Baseboard Heaters, Hot Water Radiator Heat
$260,000
The word WOW is appropriate in describing this property. The grounds are mostly landscaped, with extra land not developed. The grounds have many types of trees , bushes and scrubs. There is a detached garage, 16.4 x 20.6, with concrete floor, plus a wood shed 16 x 20.5, plus a larger shed with about 550 sq. ft. of space. Home has a covered patio, 14.5 x 15 to relax on. Flooring is mostly Hardwood, with quality laminate plus waterproof tile floors in laundry room and bathroom. The living room has a Wood burning fireplace, and a new chimney was recently installed and WETT Certified, plus on Demand Hot Water Tank. The crawl space has an heater, plus owner installed a propane furnace. House is wired for a generator as well, plus there is a mini split in home. (id:47656)
Property Details
|
MLS® Number
|
1282883 |
|
Property Type
|
Single Family |
|
Equipment Type
|
Propane Tank |
|
Rental Equipment Type
|
Propane Tank |
Building
|
Bathroom Total
|
2 |
|
Bedrooms Above Ground
|
3 |
|
Bedrooms Total
|
3 |
|
Appliances
|
Dishwasher, Refrigerator, Stove, Washer, Dryer |
|
Architectural Style
|
2 Level |
|
Constructed Date
|
1992 |
|
Construction Style Attachment
|
Detached |
|
Cooling Type
|
Air Exchanger |
|
Exterior Finish
|
Aluminum Siding |
|
Fireplace Present
|
Yes |
|
Flooring Type
|
Hardwood, Laminate, Other |
|
Foundation Type
|
Concrete |
|
Heating Fuel
|
Propane, Wood |
|
Heating Type
|
Baseboard Heaters, Hot Water Radiator Heat |
|
Stories Total
|
2 |
|
Size Interior
|
1,890 Ft2 |
|
Type
|
House |
|
Utility Water
|
Dug Well |
Parking
Land
|
Acreage
|
No |
|
Sewer
|
Septic Tank |
|
Size Irregular
|
0.312 Ha |
|
Size Total Text
|
0.312 Ha|32,670 - 43,559 Sqft (3/4 - 1 Ac) |
|
Zoning Description
|
Res |
Rooms
| Level |
Type |
Length |
Width |
Dimensions |
|
Second Level |
Bath (# Pieces 1-6) |
|
|
13.11 x 7.10 |
|
Second Level |
Bedroom |
|
|
8.10 x 8.11 |
|
Second Level |
Primary Bedroom |
|
|
15.2 x 16.6 |
|
Second Level |
Bedroom |
|
|
15 x 13.6 |
|
Main Level |
Not Known |
|
|
8.7 x 3.10 |
|
Main Level |
Den |
|
|
13.11 x 8.5 |
|
Main Level |
Kitchen |
|
|
8.7 x 15 |
|
Main Level |
Porch |
|
|
11 x 8 |
|
Main Level |
Family Room/fireplace |
|
|
13.5 x 14.3 |
|
Main Level |
Dining Room |
|
|
10.8 x 8.10 |
|
Main Level |
Bath (# Pieces 1-6) |
|
|
5.6 x 11.8 |
|
Main Level |
Laundry Room |
|
|
7 x 6.5 |
https://www.realtor.ca/real-estate/28066576/7-dawes-road-summerville


