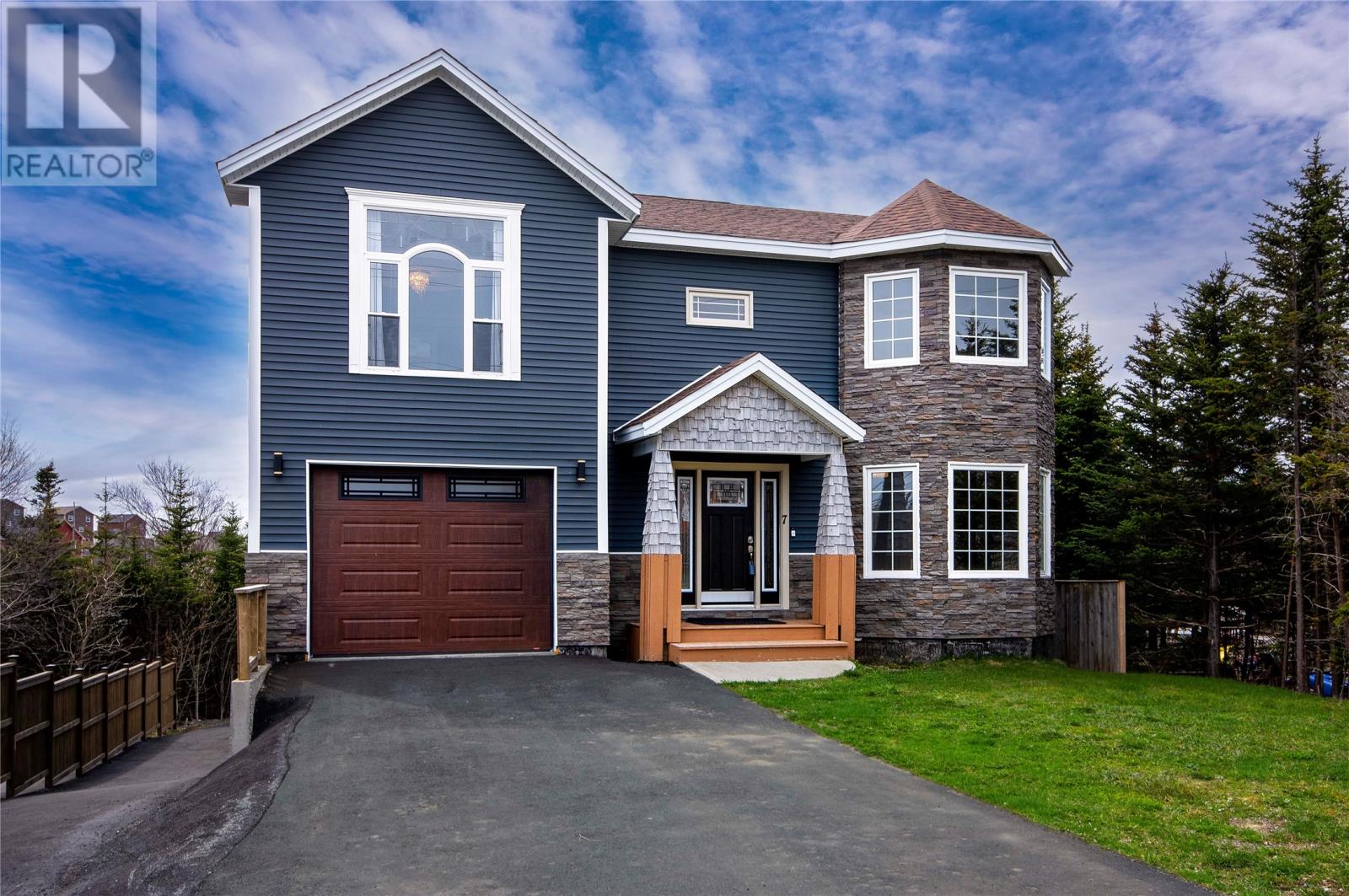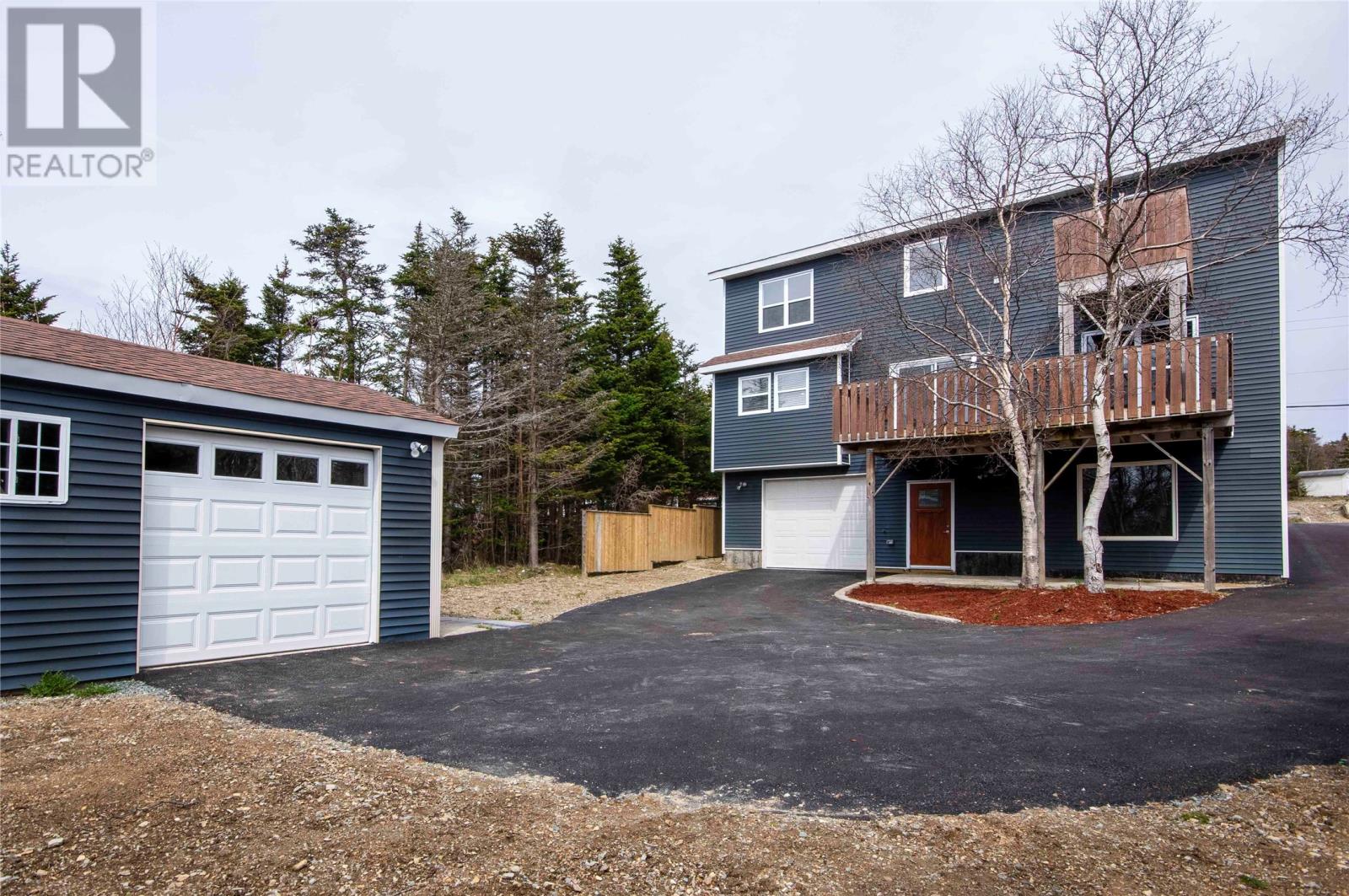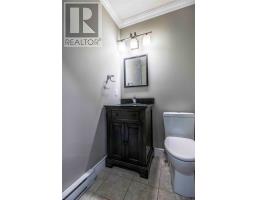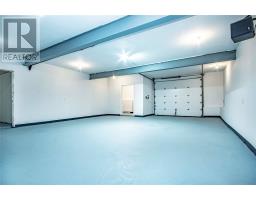3 Bedroom
4 Bathroom
4,053 ft2
2 Level
Partially Landscaped
$609,900
Beautiful executive home on a cul-de-sac on a mature lot with greenbelt. Home features 2 in house garages on the main floor and one in the basement at rear. Exquisite 9ft. trayed ceilings throughout and custom millwork and crown moldings. Custom circular hardwood staircase. Chef's kitchen features quartz counters on the island and real copper fixtures and hood vent plus a large butler's pantry. Main level features a formal living room/office and a family room plus dining room. Upstairs level 2 features three large bedrooms each with its own private bath room and large closets. The master suite features vaulted and designed trays in the ceilings and a four 4-piece master bath with a jacuzzi and a private deck. Upstairs has a laundry complete with cabinetry and appliances. Dark stain maple hardwood throughout plus a central vacuum and a built-in stereo system are just a few of the many features this home has to offer. Semi completed basement offers a rough in for a one bedroom in-law apartment with a private entrance and rear parking. Home comes with a generator panel for quick connection and a huge private deck in the rear. Completing this property is a fenced rear yard with a 10'x20' shed. As per sellers direction there will be no conveyance of written offers prior to 6pm on May 8th with offers left open until 10pm on May 8th. (id:47656)
Property Details
|
MLS® Number
|
1284590 |
|
Property Type
|
Single Family |
|
Neigbourhood
|
Fairview Estates |
|
Amenities Near By
|
Recreation, Shopping |
|
Storage Type
|
Storage Shed |
|
Structure
|
Patio(s) |
Building
|
Bathroom Total
|
4 |
|
Bedrooms Above Ground
|
3 |
|
Bedrooms Total
|
3 |
|
Appliances
|
Central Vacuum, Dishwasher, Refrigerator, Stove, Washer, Whirlpool, Dryer |
|
Architectural Style
|
2 Level |
|
Constructed Date
|
2017 |
|
Construction Style Attachment
|
Detached |
|
Exterior Finish
|
Vinyl Siding |
|
Flooring Type
|
Ceramic Tile, Hardwood |
|
Foundation Type
|
Concrete |
|
Half Bath Total
|
1 |
|
Heating Fuel
|
Electric |
|
Stories Total
|
2 |
|
Size Interior
|
4,053 Ft2 |
|
Type
|
House |
|
Utility Water
|
Community Water System |
Parking
Land
|
Acreage
|
No |
|
Fence Type
|
Partially Fenced |
|
Land Amenities
|
Recreation, Shopping |
|
Landscape Features
|
Partially Landscaped |
|
Sewer
|
Municipal Sewage System |
|
Size Irregular
|
53x160x58x94 |
|
Size Total Text
|
53x160x58x94|4,051 - 7,250 Sqft |
|
Zoning Description
|
Res. |
Rooms
| Level |
Type |
Length |
Width |
Dimensions |
|
Second Level |
Laundry Room |
|
|
13x4.5 |
|
Second Level |
Ensuite |
|
|
7x7 |
|
Second Level |
Ensuite |
|
|
5.11x7.7 |
|
Second Level |
Ensuite |
|
|
12x13 |
|
Second Level |
Other |
|
|
22x11 |
|
Second Level |
Bedroom |
|
|
12.6x11 |
|
Second Level |
Bedroom |
|
|
15x12 |
|
Second Level |
Primary Bedroom |
|
|
22x14 |
|
Lower Level |
Not Known |
|
|
38x32 |
|
Lower Level |
Storage |
|
|
13.6x10.3 |
|
Lower Level |
Recreation Room |
|
|
12x14 |
|
Main Level |
Not Known |
|
|
22.1x11.6 |
|
Main Level |
Bath (# Pieces 1-6) |
|
|
6x4.6 |
|
Main Level |
Foyer |
|
|
10x9 |
|
Main Level |
Dining Room |
|
|
12x10 |
|
Main Level |
Kitchen |
|
|
16x12.1 |
|
Main Level |
Family Room |
|
|
15.4x11.2 |
https://www.realtor.ca/real-estate/28260245/7-christopher-street-paradise









































































