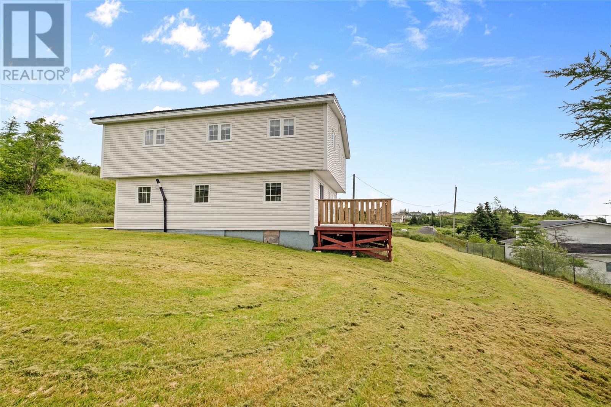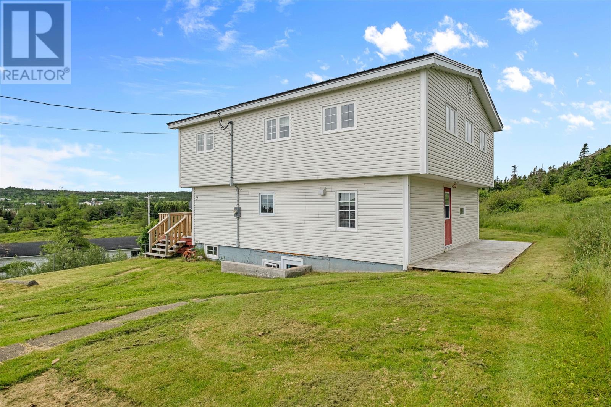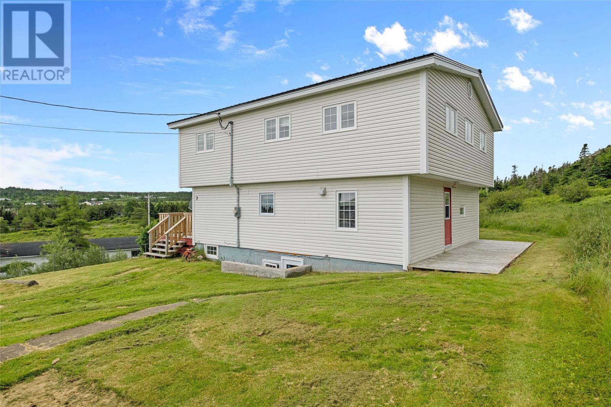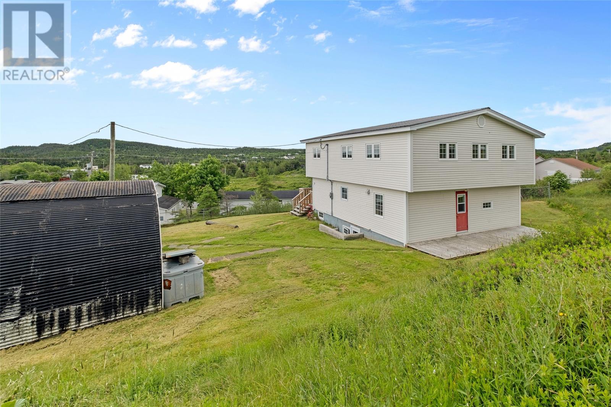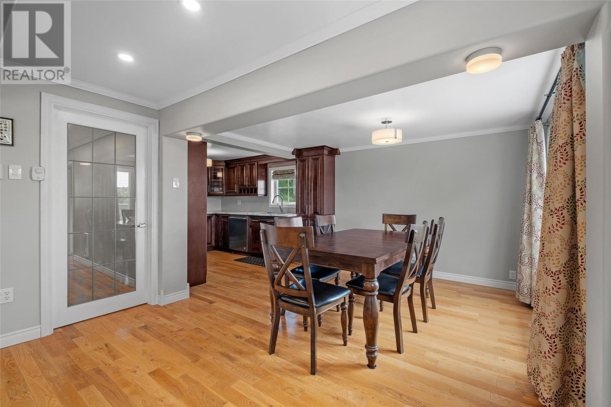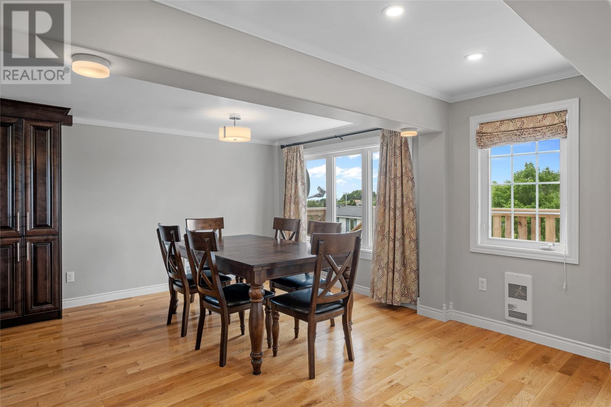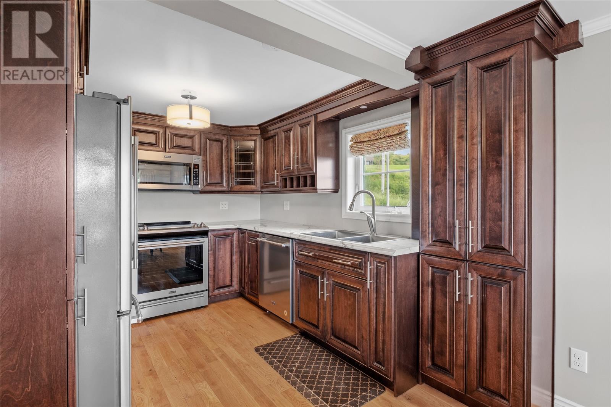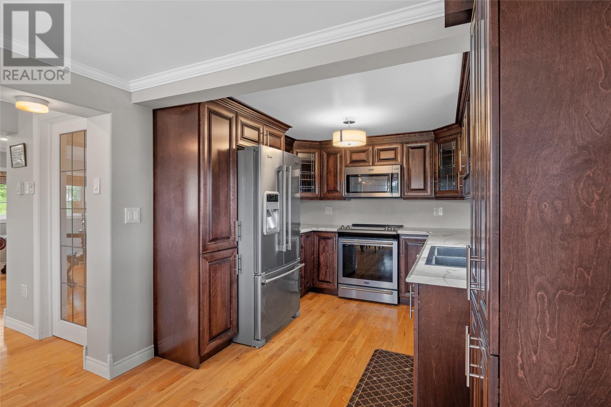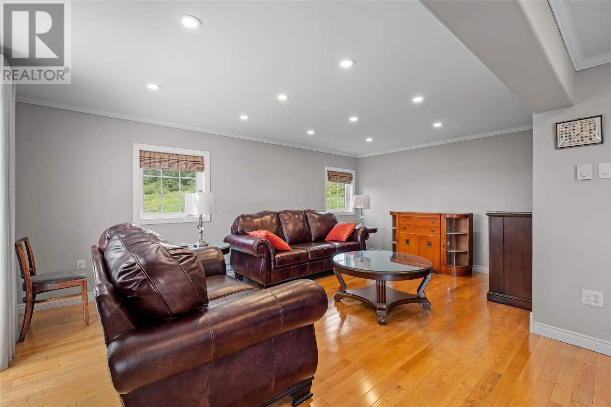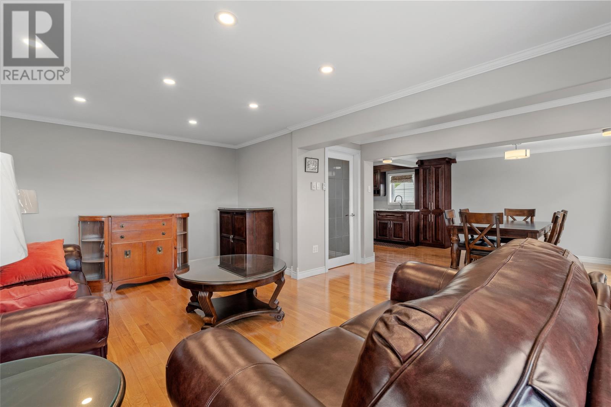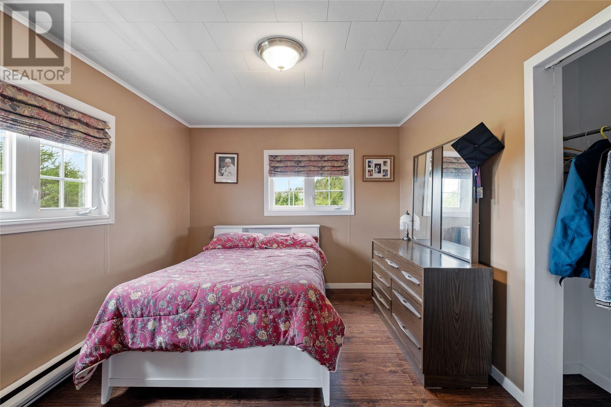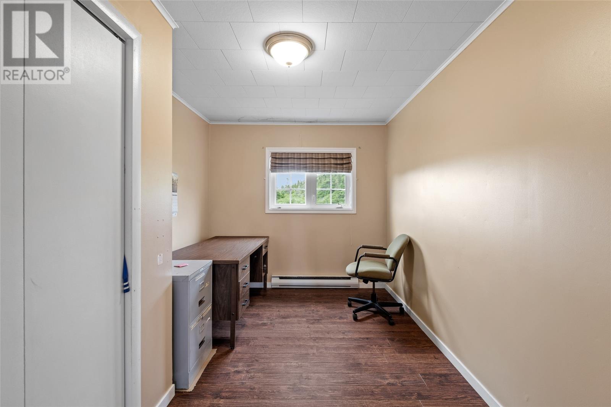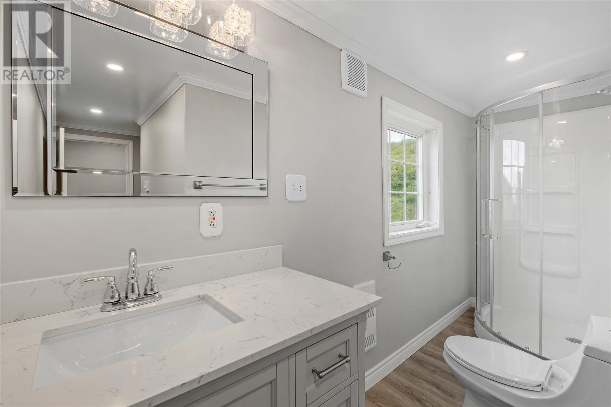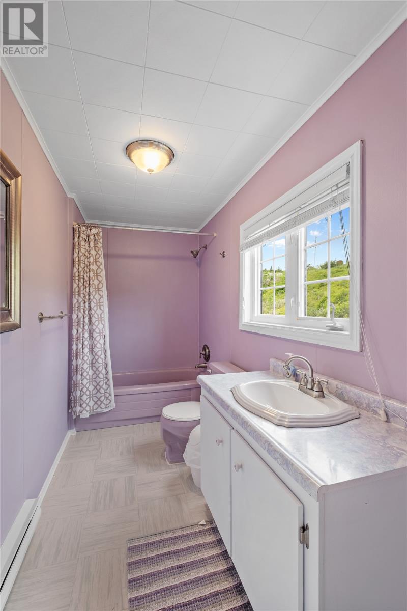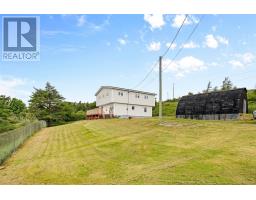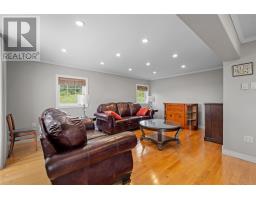7 Barney Hill Ferryland, Newfoundland & Labrador A0A 2H0
4 Bedroom
2 Bathroom
1,976 ft2
2 Level
Partially Landscaped
$249,900
Lovely renovated 4 bedroom family home on a 3/4 acre lot in scenic Ferryland on the Irish Loop Drive. The main floor of this pristine home offers a large eat in New kitchen with lots of cabinetry /counter space and stainless steel appliances, spacious living room area to relax and enjoy company, full bath and laundry room. Second level you will find 4 bedrooms, office and full bath. Lots of upgrades in recent years including metal roof, windows, flooring cabinetry, patio deck and lighting. (id:47656)
Property Details
| MLS® Number | 1283285 |
| Property Type | Single Family |
Building
| Bathroom Total | 2 |
| Bedrooms Above Ground | 4 |
| Bedrooms Total | 4 |
| Appliances | Dishwasher, Refrigerator, Stove |
| Architectural Style | 2 Level |
| Constructed Date | 1960 |
| Construction Style Attachment | Detached |
| Exterior Finish | Vinyl Siding |
| Flooring Type | Hardwood, Laminate |
| Foundation Type | Concrete |
| Heating Fuel | Electric |
| Stories Total | 2 |
| Size Interior | 1,976 Ft2 |
| Type | House |
| Utility Water | Dug Well |
Land
| Acreage | No |
| Landscape Features | Partially Landscaped |
| Sewer | Septic Tank |
| Size Irregular | .7acre |
| Size Total Text | .7acre|21,780 - 32,669 Sqft (1/2 - 3/4 Ac) |
| Zoning Description | Res |
Rooms
| Level | Type | Length | Width | Dimensions |
|---|---|---|---|---|
| Second Level | Bath (# Pieces 1-6) | 12X5 | ||
| Second Level | Office | 12.3x8 | ||
| Second Level | Bedroom | 12.3x8.3 | ||
| Second Level | Bedroom | 12.3x10 | ||
| Second Level | Bedroom | 11.9x10 | ||
| Second Level | Primary Bedroom | 11.9x11.10 | ||
| Main Level | Laundry Room | 7.9x8.5 | ||
| Main Level | Bath (# Pieces 1-6) | 4x12 | ||
| Main Level | Kitchen | 9x9 | ||
| Main Level | Dining Room | 9x11.8 | ||
| Main Level | Living Room | 17.5x17.10 |
https://www.realtor.ca/real-estate/28116301/7-barney-hill-ferryland
Contact Us
Contact us for more information

