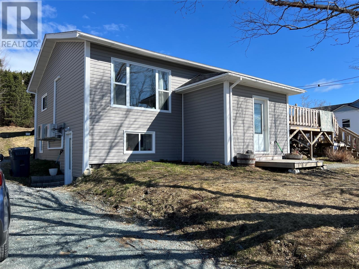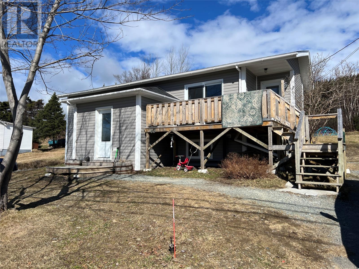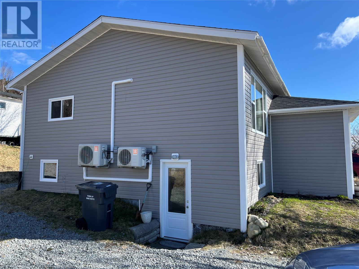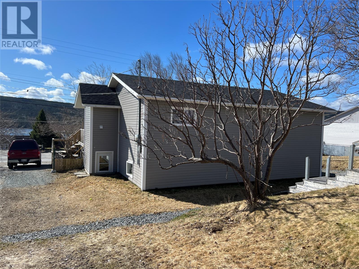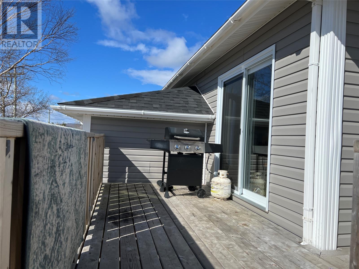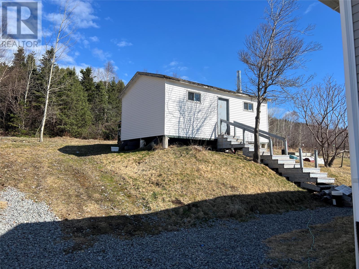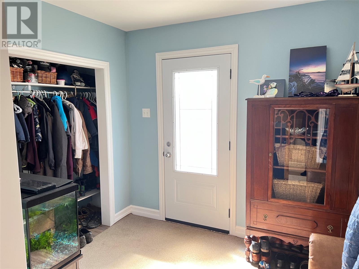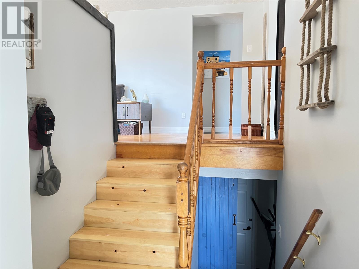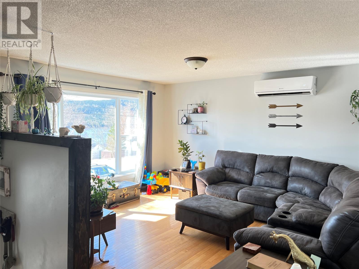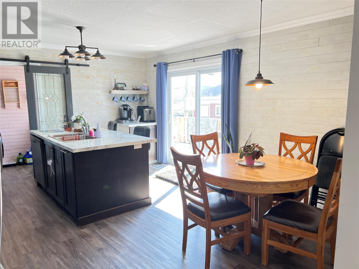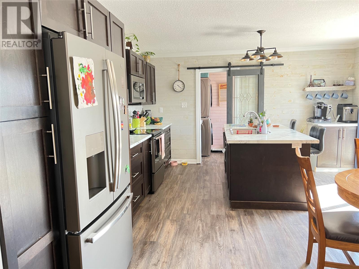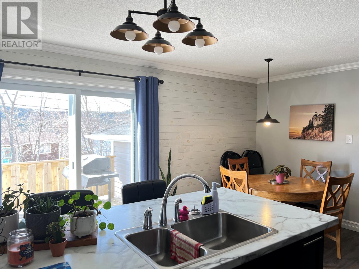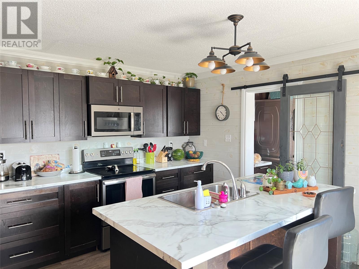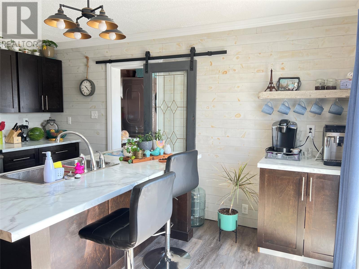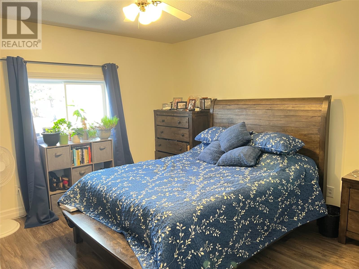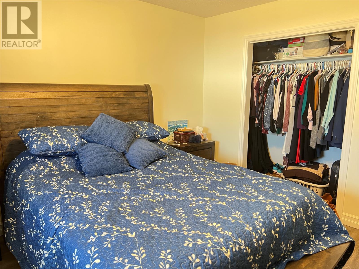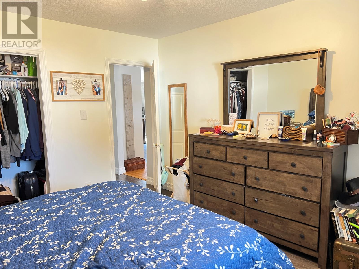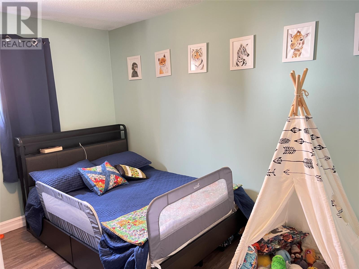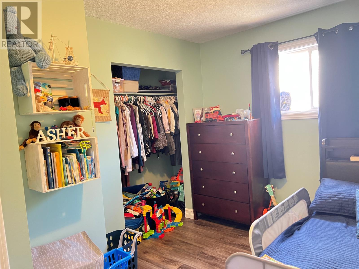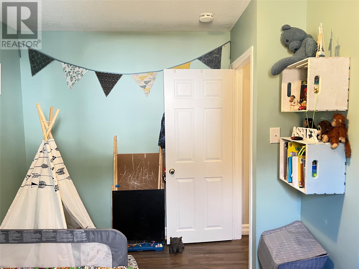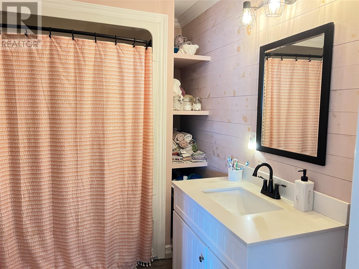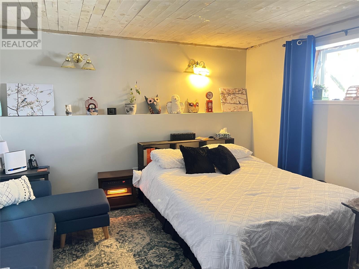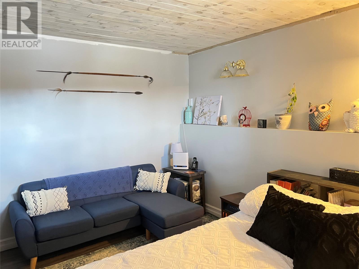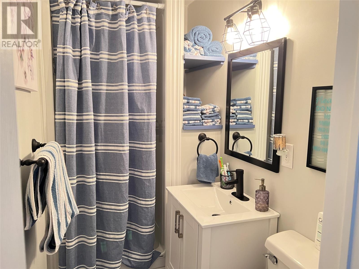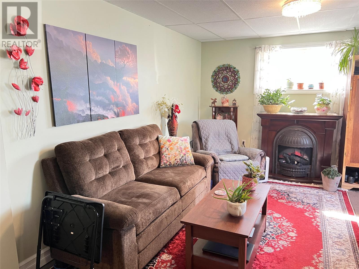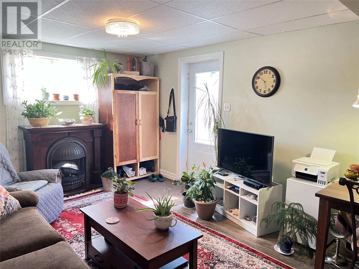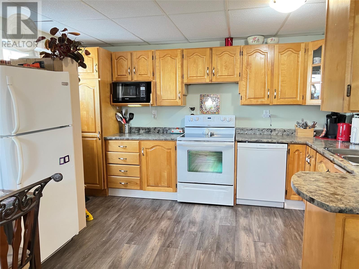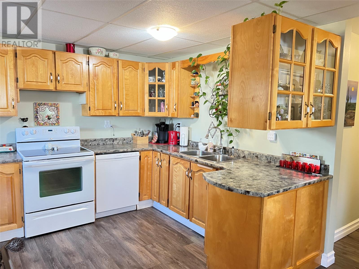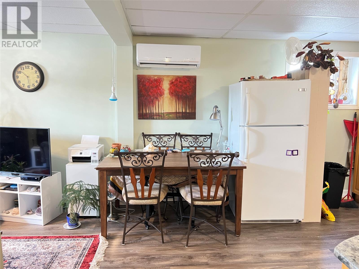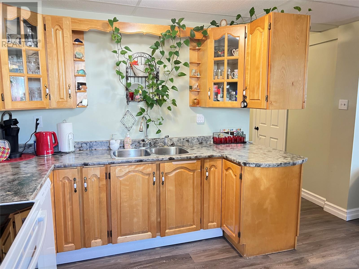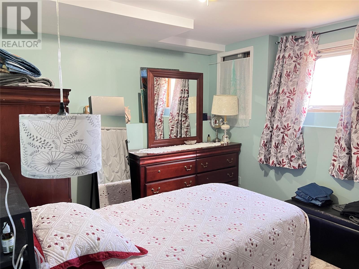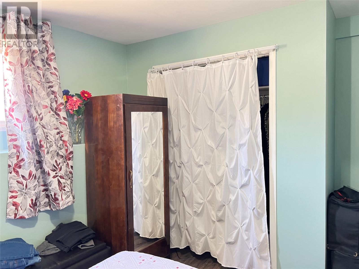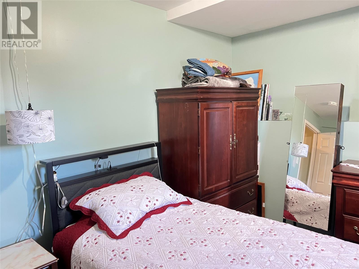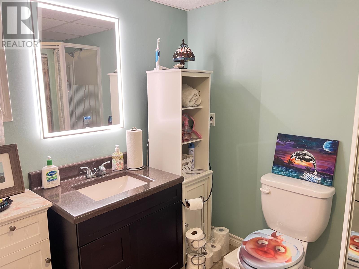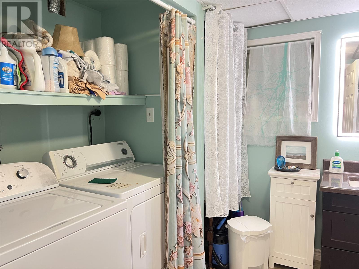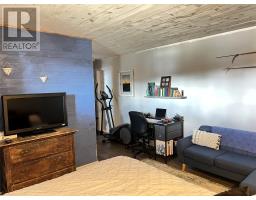3 Bedroom
3 Bathroom
2,152 ft2
Baseboard Heaters, Heat Pump
Landscaped
$219,999
Beautiful, fully renovated home with an in-law suite. Main floor features a bright living room with a lovely view of the bay, huge eat-in kitchen with large island and plenty of cabinet space, 2 bedrooms, full bathroom and porch/laundry with stackable washer and dryer. Basement consists of a room that can be used as a bedroom, rec room, office or hobby area and 3 piece bath, one bedroom in-law suite with open concept living room, dining and kitchen, 3 piece bath and laundry area. In-law suite has it's own driveway and entrance. Home is equipped with 2 heat pumps and electric baseboard heat, 200 amp breaker, pex plumbing. Home was fully renovated in 2022 including the shingles, siding, windows, flooring, lighting, partial electrical and plumbing. Sliding doors off the kitchen lead to the 15 X 7 deck. 16 X 23 insulated shed. Sale to include all appliances on the main floor and the in-law suite. (id:47656)
Property Details
|
MLS® Number
|
1284281 |
|
Property Type
|
Single Family |
|
Equipment Type
|
None |
|
Rental Equipment Type
|
None |
|
Storage Type
|
Storage Shed |
|
View Type
|
View |
Building
|
Bathroom Total
|
3 |
|
Bedrooms Total
|
3 |
|
Appliances
|
Dishwasher, Refrigerator, Microwave, Stove, Washer, Dryer |
|
Constructed Date
|
1994 |
|
Construction Style Attachment
|
Detached |
|
Construction Style Split Level
|
Split Level |
|
Exterior Finish
|
Vinyl Siding |
|
Flooring Type
|
Hardwood, Laminate |
|
Foundation Type
|
Concrete |
|
Half Bath Total
|
2 |
|
Heating Fuel
|
Electric |
|
Heating Type
|
Baseboard Heaters, Heat Pump |
|
Stories Total
|
1 |
|
Size Interior
|
2,152 Ft2 |
|
Type
|
House |
|
Utility Water
|
Municipal Water |
Land
|
Access Type
|
Year-round Access |
|
Acreage
|
No |
|
Landscape Features
|
Landscaped |
|
Sewer
|
Municipal Sewage System |
|
Size Irregular
|
85 X 115 |
|
Size Total Text
|
85 X 115|under 1/2 Acre |
|
Zoning Description
|
Residential |
Rooms
| Level |
Type |
Length |
Width |
Dimensions |
|
Basement |
Bath (# Pieces 1-6) |
|
|
10 X 7.8 (3pc) |
|
Basement |
Not Known |
|
|
13 X 10 |
|
Basement |
Not Known |
|
|
12.9 X 12.7 |
|
Basement |
Not Known |
|
|
12.9 X 11.2 |
|
Basement |
Bath (# Pieces 1-6) |
|
|
4 X 6.5 (3pc) |
|
Basement |
Recreation Room |
|
|
12.6 X 11.6 |
|
Main Level |
Bath (# Pieces 1-6) |
|
|
6.6 X 8.6 (4pc) |
|
Main Level |
Bedroom |
|
|
10 X 11.9 |
|
Main Level |
Primary Bedroom |
|
|
12.6 X 12 |
|
Main Level |
Not Known |
|
|
14 X 16.5 |
|
Main Level |
Living Room |
|
|
11.5 X 14 |
https://www.realtor.ca/real-estate/28265106/69-main-street-baie-verte

