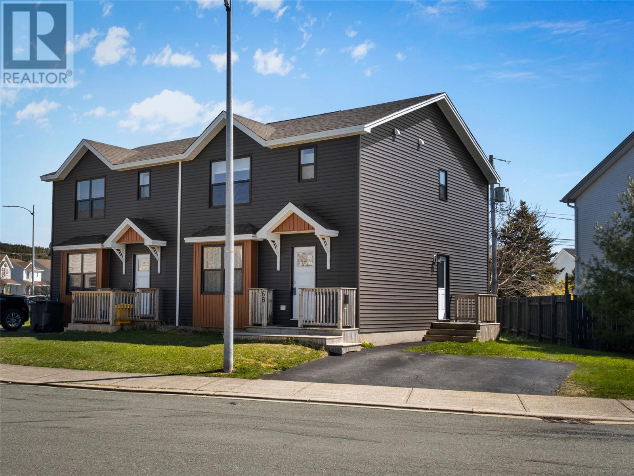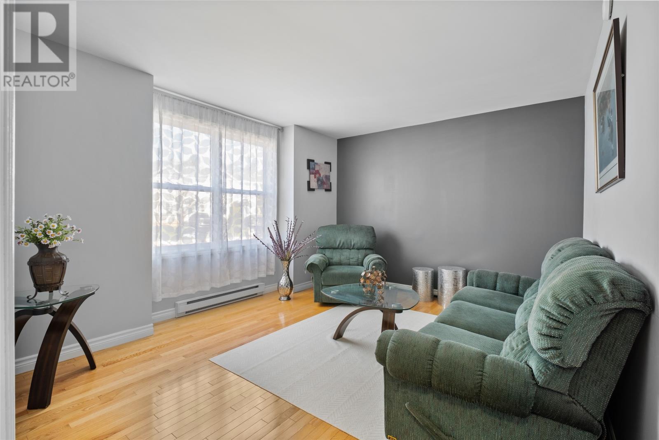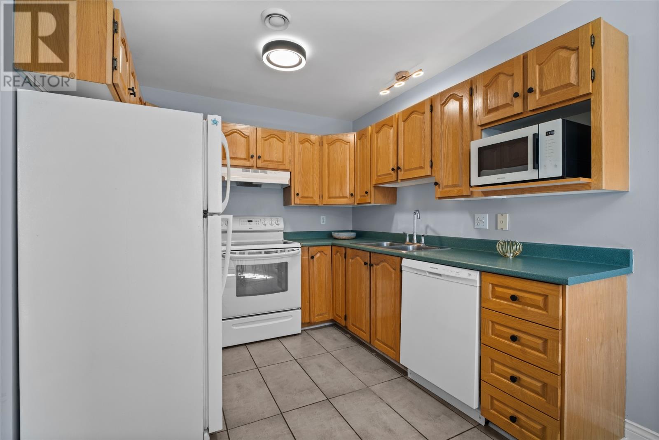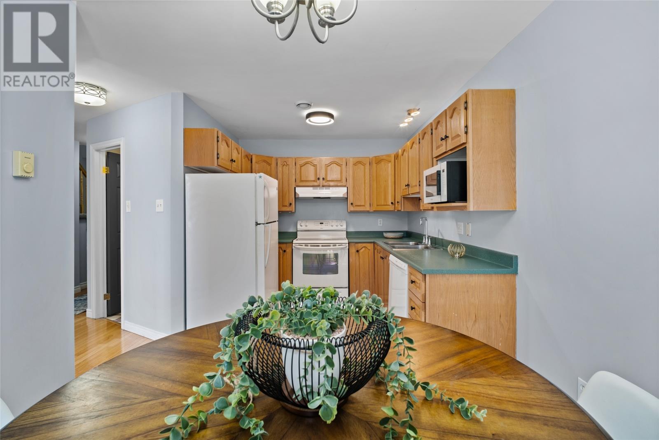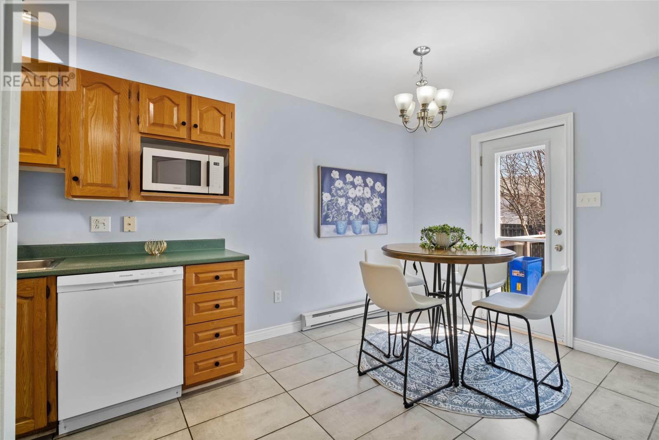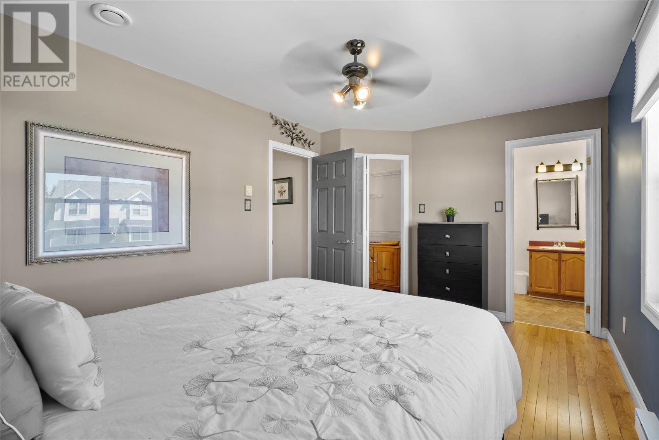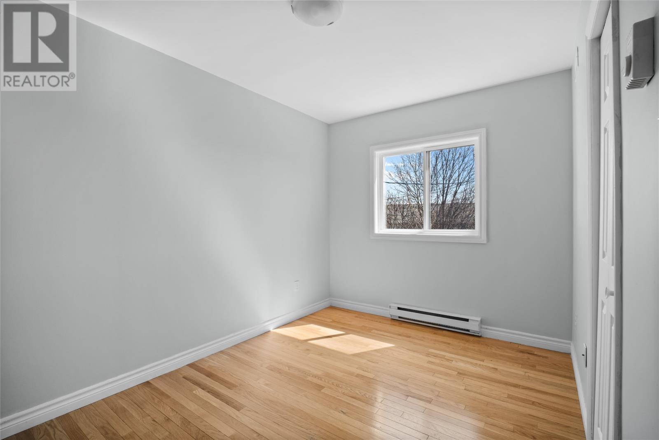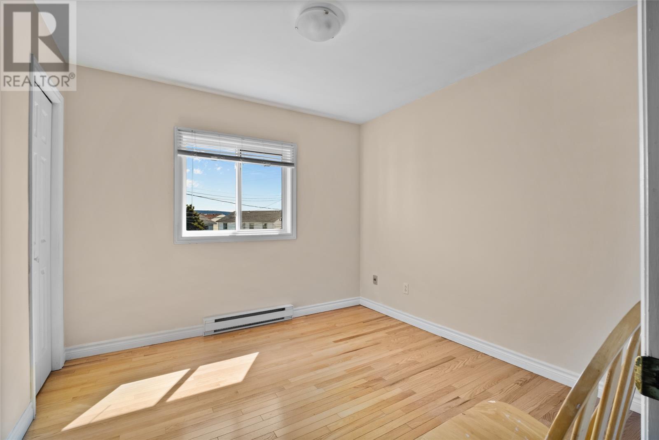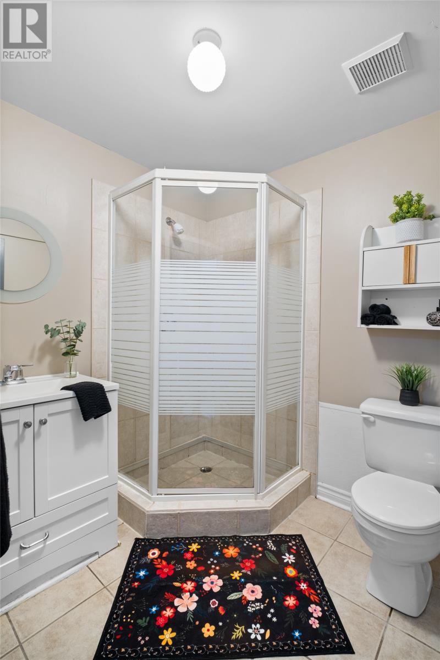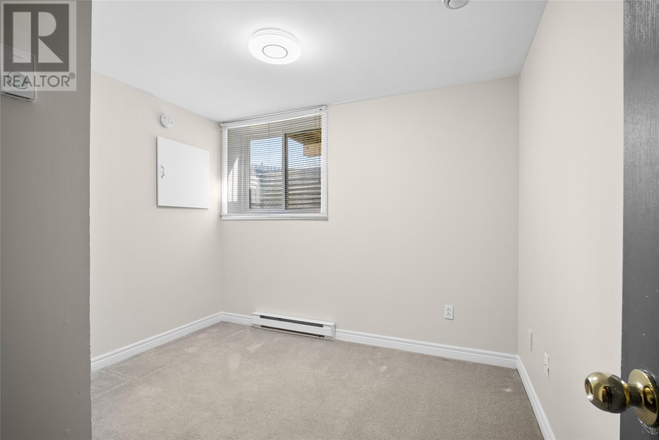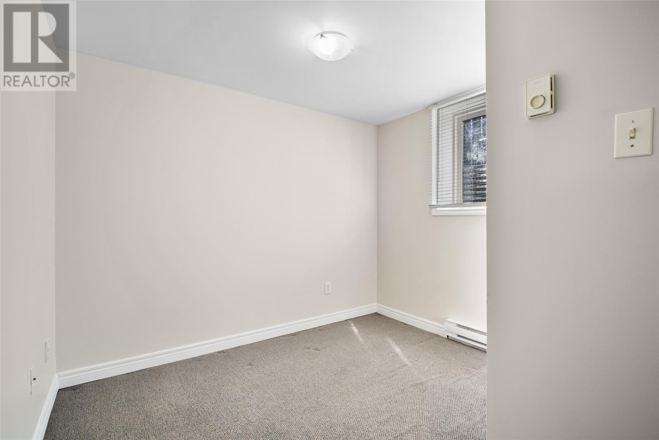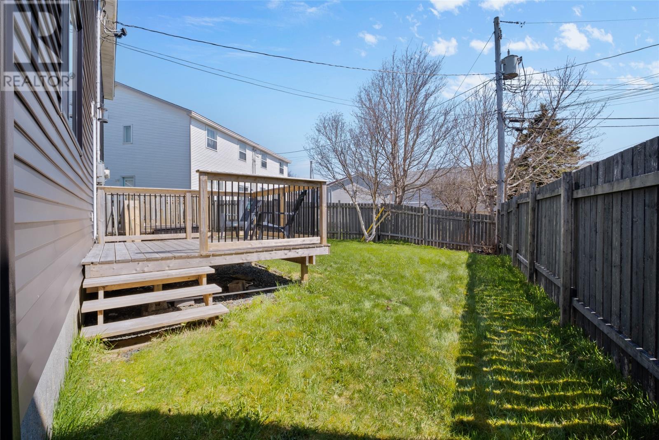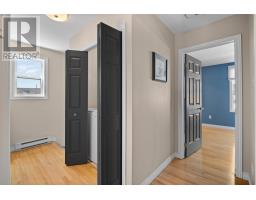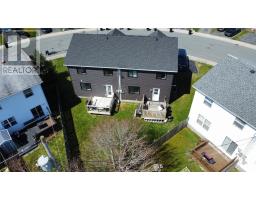68 Moss Heather Drive St. John's, Newfoundland & Labrador A1B 4S1
$349,900
Step into this inviting home through a welcoming foyer. This main floor which features a bright living room, a flexible dining room currently utilized as a bedroom, and an eat-in kitchen that seamlessly opens onto the new rear deck and backyard—perfect for indoor-outdoor living. A convenient powder room completes this level. Upstairs, you'll find three well-appointed bedrooms, including a spacious primary suite with a walk-in closet and private ensuite. This floor also offers a full bath and a dedicated laundry area for added convenience. The basement expands the living space with two additional bedrooms, a full bathroom, and a generous utility/storage room. Recent upgrades add significant value and appeal, including major exterior enhancements in 2023, including new shingles, siding, exterior doors, and windows (excluding the basement), fresh paint throughout (2024/2025), all-new pressure-treated front and rear decks (2024), and updated light fixtures across the home (2024). The interior also saw the addition of new carpeting and kitchen tiles in 2023. An upgraded exterior electrical panel was installed in 2022, and blown-in attic insulation was added in 2020 to improve energy efficiency. Conveniently located close to the Avalon Mall, Memorial University, the Health Science Centre, highway access, and major bus routes, this move-in ready home combines modern updates with a practical layout, offering comfort, style, and long-term value in a prime location. Offers to be submitted Monday, May 12 @ 3pm and left open for acceptance until 5pm (id:47656)
Open House
This property has open houses!
12:00 pm
Ends at:2:00 pm
Property Details
| MLS® Number | 1284648 |
| Property Type | Single Family |
| Neigbourhood | Wigmore |
Building
| Bathroom Total | 4 |
| Bedrooms Above Ground | 3 |
| Bedrooms Below Ground | 2 |
| Bedrooms Total | 5 |
| Constructed Date | 1999 |
| Construction Style Attachment | Semi-detached |
| Exterior Finish | Vinyl Siding |
| Flooring Type | Carpeted, Ceramic Tile, Mixed Flooring |
| Foundation Type | Concrete |
| Half Bath Total | 1 |
| Heating Fuel | Electric |
| Heating Type | Baseboard Heaters |
| Stories Total | 1 |
| Size Interior | 1,890 Ft2 |
| Type | House |
| Utility Water | Municipal Water |
Land
| Acreage | No |
| Sewer | Municipal Sewage System |
| Size Irregular | 93x6.7x92x52 |
| Size Total Text | 93x6.7x92x52|under 1/2 Acre |
| Zoning Description | Res. |
Rooms
| Level | Type | Length | Width | Dimensions |
|---|---|---|---|---|
| Second Level | Bath (# Pieces 1-6) | 4pc | ||
| Second Level | Laundry Room | 3'0""X5'5"" | ||
| Second Level | Bedroom | 10'0""X10'2"" | ||
| Second Level | Bedroom | 8'4""X12'3"" | ||
| Second Level | Storage | 4'7""X4'11"" WIC | ||
| Second Level | Ensuite | 3pc | ||
| Second Level | Primary Bedroom | 10'3""X14'4"" | ||
| Basement | Bath (# Pieces 1-6) | 3pc | ||
| Basement | Bedroom | 9'10""X9'7"" | ||
| Basement | Bedroom | 9'8""X9'7"" | ||
| Basement | Storage | 11'11""X8'8"" | ||
| Main Level | Bath (# Pieces 1-6) | 2pc | ||
| Main Level | Kitchen | 9'1""X8'9"" | ||
| Main Level | Dining Room | 8'8""X7'5"" | ||
| Main Level | Not Known | 10'2""X11'11"" | ||
| Main Level | Family Room | 13'6""X10'9"" | ||
| Main Level | Foyer | 13'5""X7'3"" | ||
| Main Level | Porch | 4'8""X4'11"" |
https://www.realtor.ca/real-estate/28265212/68-moss-heather-drive-st-johns
Contact Us
Contact us for more information



