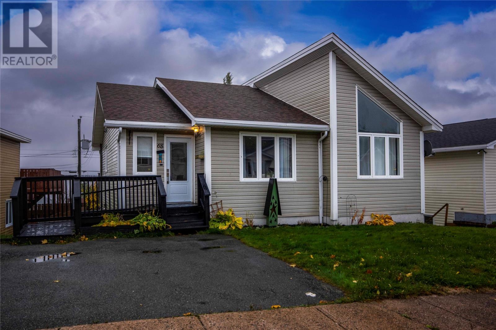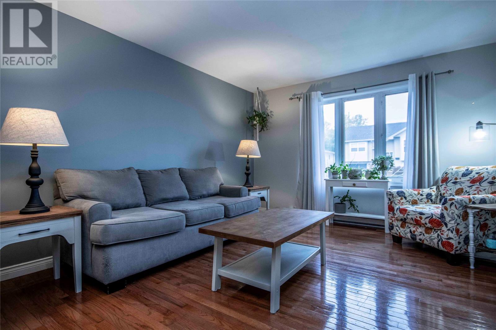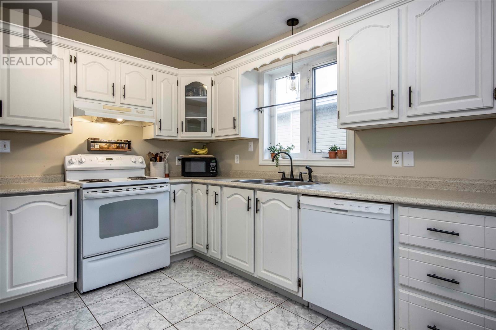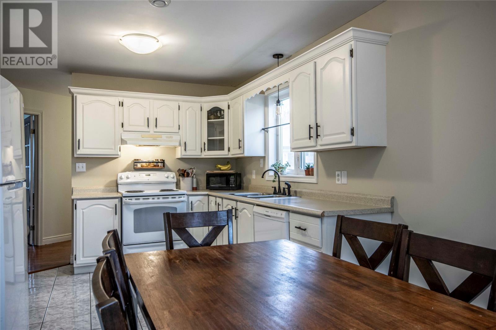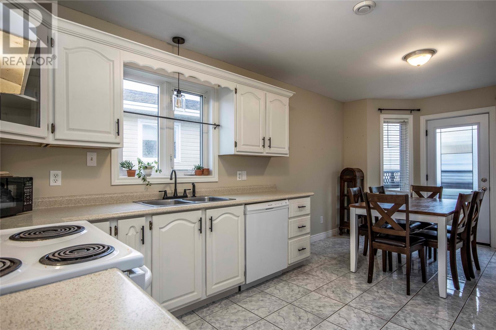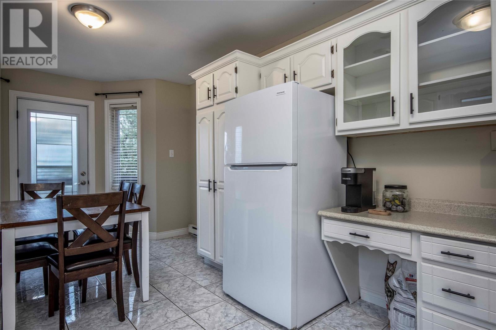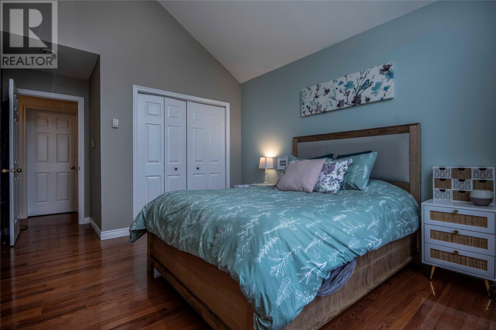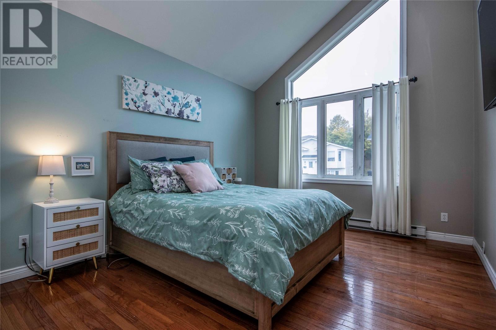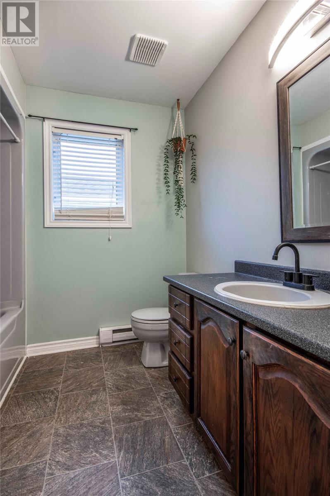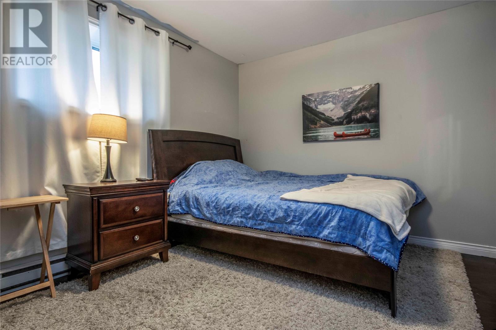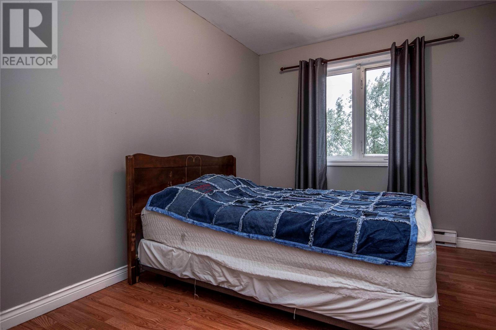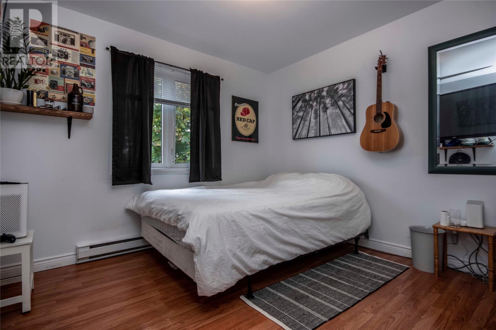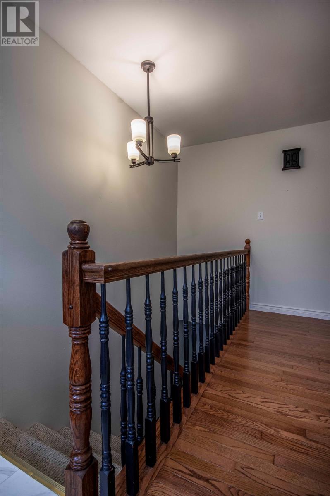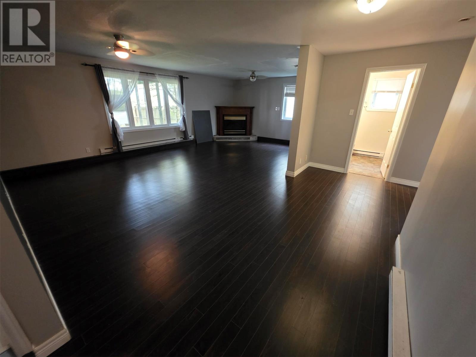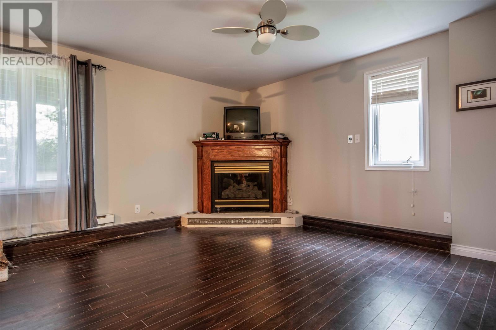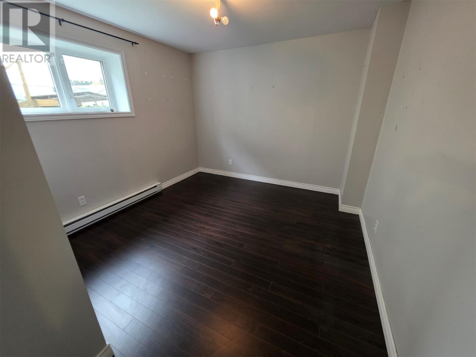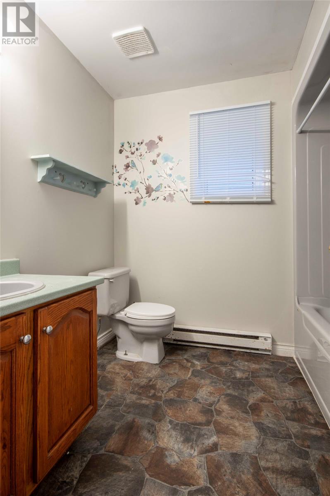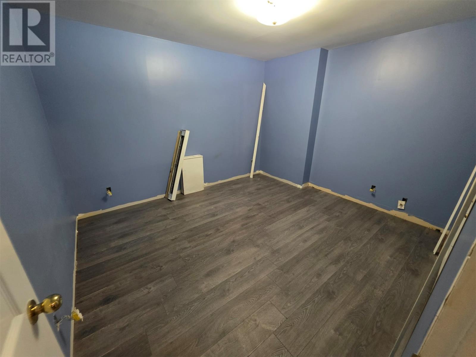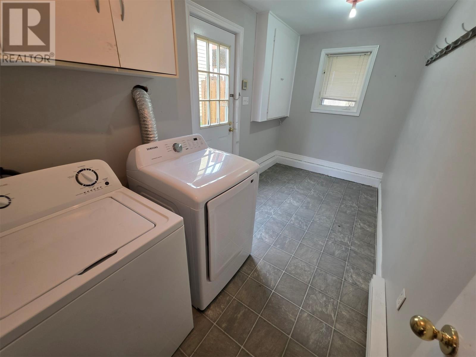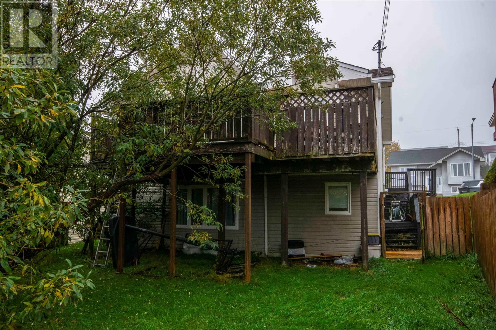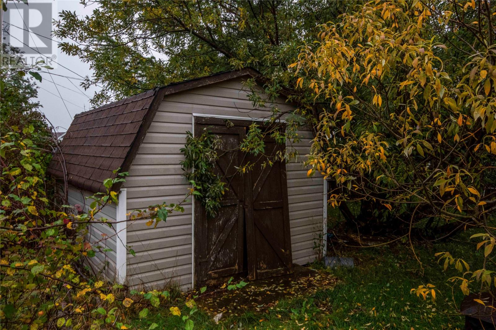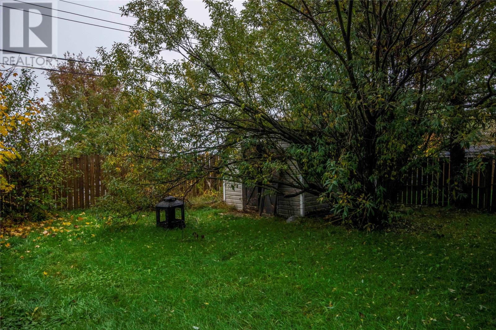4 Bedroom
2 Bathroom
2,360 ft2
Bungalow
Fireplace
$359,900
This spacious single family home nestled in centre City offers plenty of room for a growing family and sits on a fully fenced lot with mature trees providing added privacy. The main floor features three well-sized bedrooms, including a primary with a cathedral ceiling, gleaming hardwood floors, a bright and spacious living room, and a functional kitchen with an eat-in dining area which has access to a large back deck—perfect for entertaining. The fully developed basement includes a huge rec room with a cozy propane fireplace, a large additional bedroom, a versatile bonus room, and a second full bathroom. The walk-out basement provides easy access to the beautiful backyard and storage shed. Conveniently located close to all amenities, shopping and more! (id:47656)
Property Details
|
MLS® Number
|
1291817 |
|
Property Type
|
Single Family |
|
Neigbourhood
|
Cowan Heights |
|
Storage Type
|
Storage Shed |
Building
|
Bathroom Total
|
2 |
|
Bedrooms Above Ground
|
3 |
|
Bedrooms Below Ground
|
1 |
|
Bedrooms Total
|
4 |
|
Architectural Style
|
Bungalow |
|
Constructed Date
|
1993 |
|
Construction Style Attachment
|
Detached |
|
Exterior Finish
|
Vinyl Siding |
|
Fireplace Fuel
|
Propane |
|
Fireplace Present
|
Yes |
|
Fireplace Type
|
Insert |
|
Flooring Type
|
Hardwood, Laminate, Other |
|
Foundation Type
|
Poured Concrete |
|
Heating Fuel
|
Electric |
|
Stories Total
|
1 |
|
Size Interior
|
2,360 Ft2 |
|
Type
|
House |
|
Utility Water
|
Municipal Water |
Land
|
Acreage
|
No |
|
Fence Type
|
Fence |
|
Sewer
|
Municipal Sewage System |
|
Size Irregular
|
36 X 106 X 52 X 109 |
|
Size Total Text
|
36 X 106 X 52 X 109|under 1/2 Acre |
|
Zoning Description
|
Res |
Rooms
| Level |
Type |
Length |
Width |
Dimensions |
|
Basement |
Bath (# Pieces 1-6) |
|
|
4 pcs |
|
Basement |
Storage |
|
|
12.0 x 10.6 |
|
Basement |
Bedroom |
|
|
12.6 x 10.6 |
|
Basement |
Recreation Room |
|
|
24.6 x 20.0 |
|
Main Level |
Bath (# Pieces 1-6) |
|
|
4 pcs |
|
Main Level |
Bedroom |
|
|
14.4 x 9.0 |
|
Main Level |
Bedroom |
|
|
12.0 x 10.9 |
|
Main Level |
Primary Bedroom |
|
|
19.0 x 11.0 |
|
Main Level |
Kitchen |
|
|
19.0 x 10.6 |
|
Main Level |
Living Room |
|
|
16.0 x 12.6 |
https://www.realtor.ca/real-estate/29014868/68-greenspond-drive-st-johns

