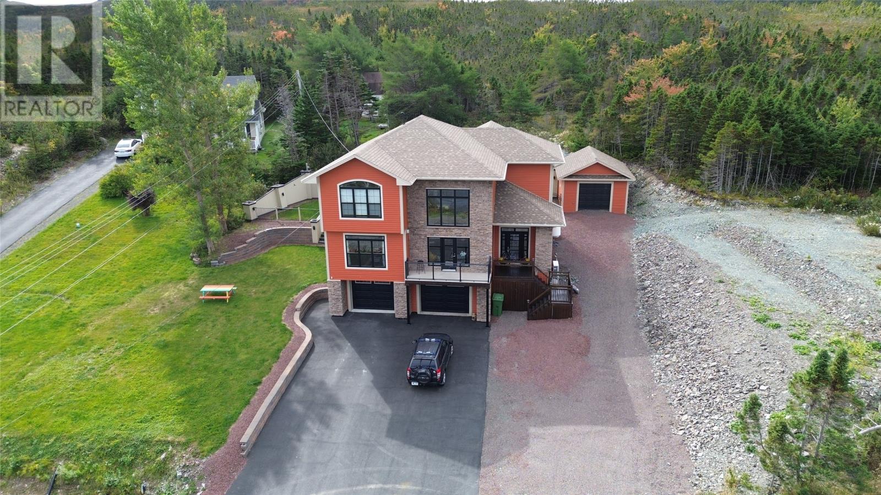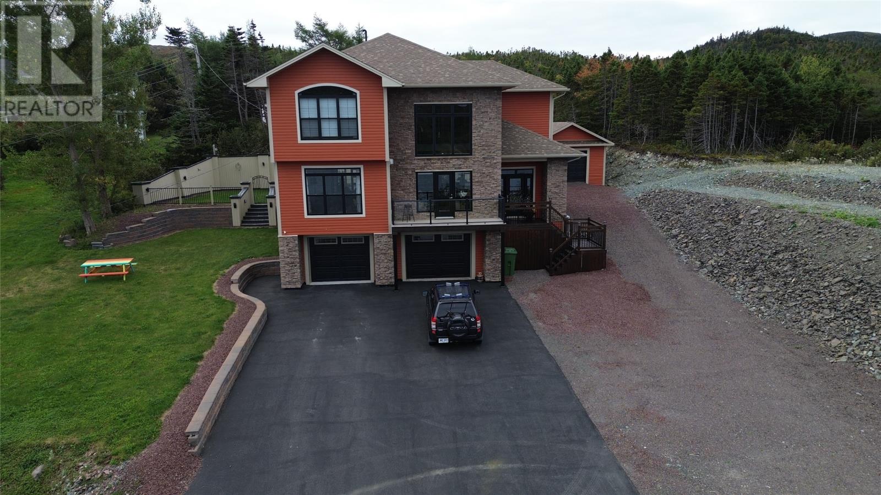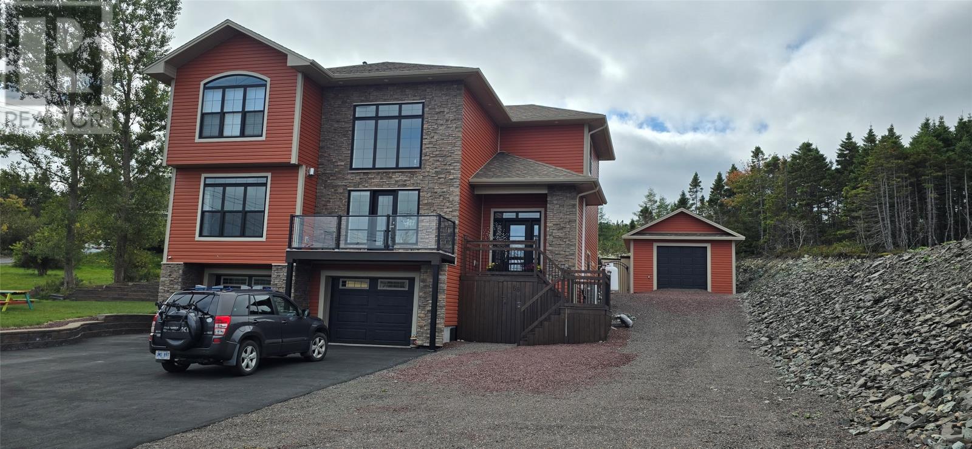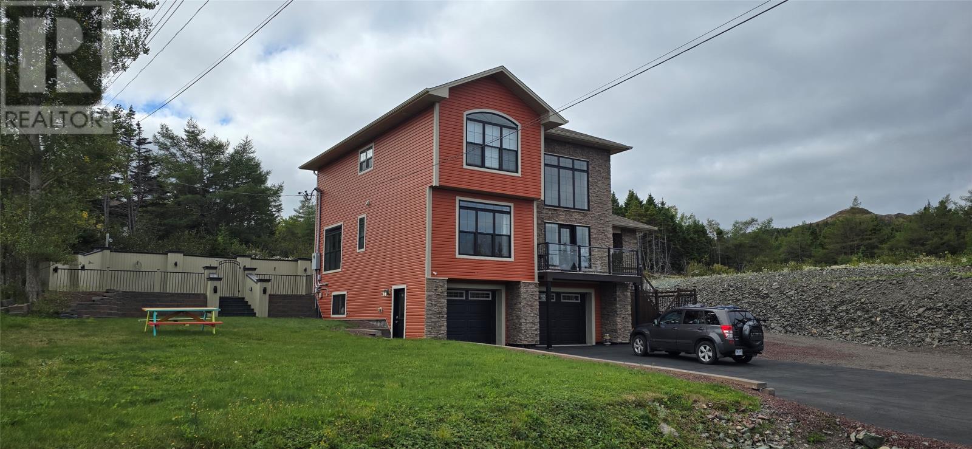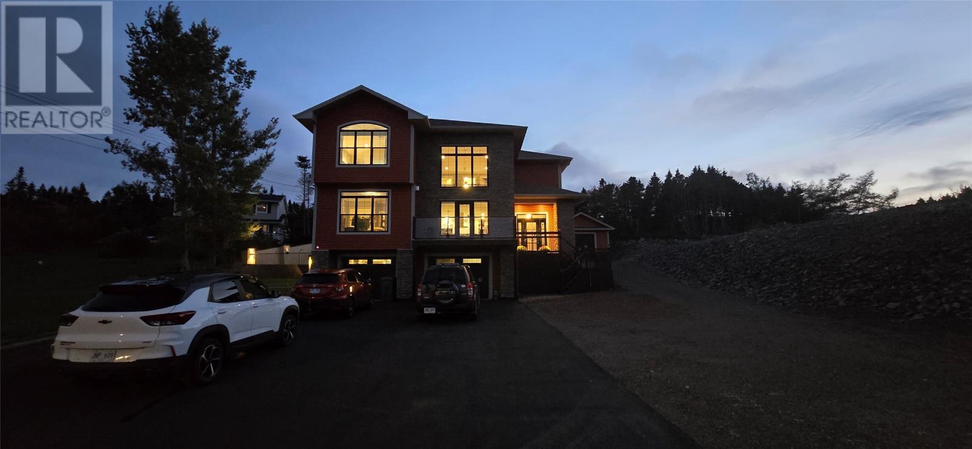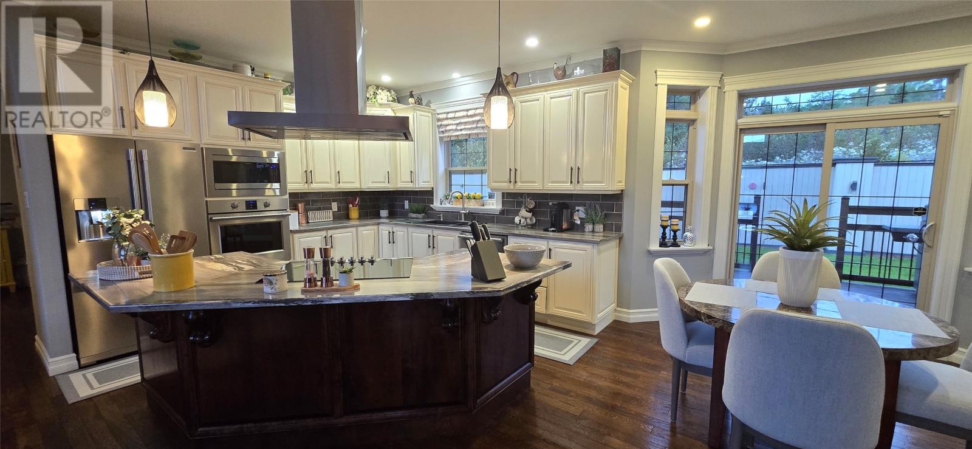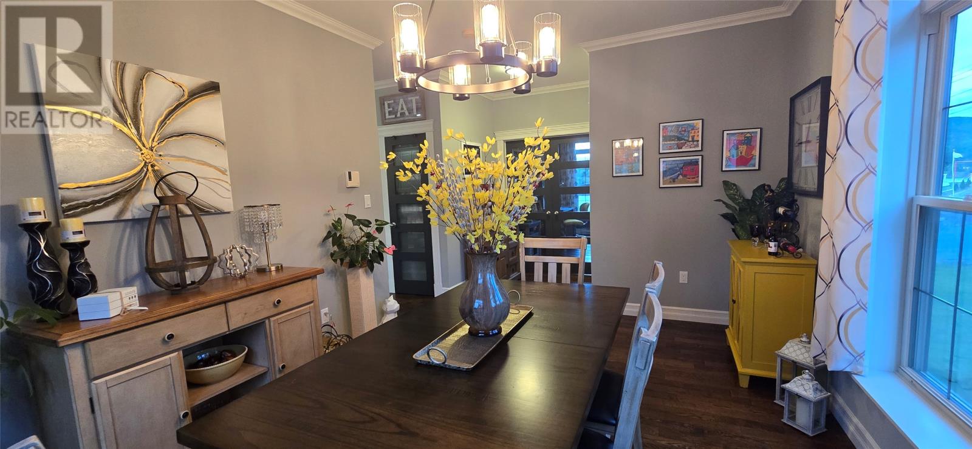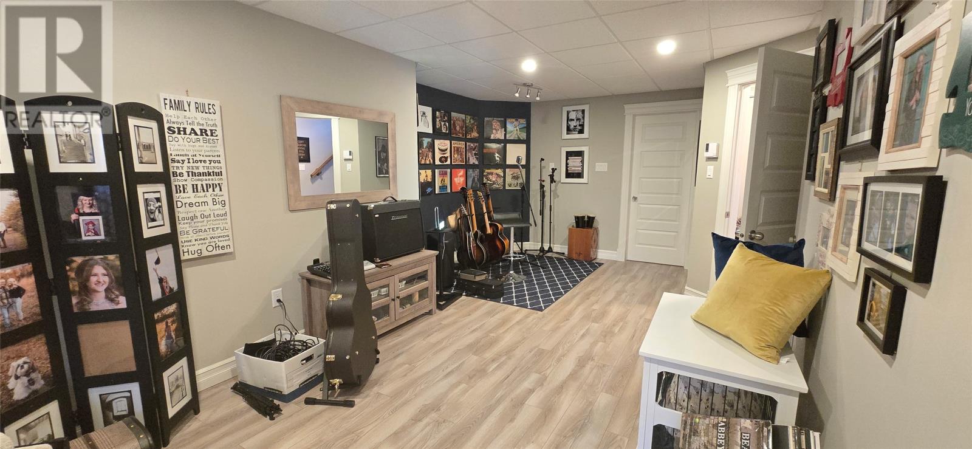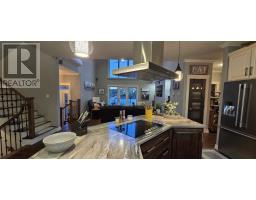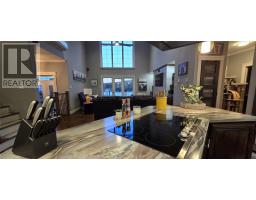4 Bedroom
4 Bathroom
3,751 ft2
3 Level
Fireplace
Air Exchanger
Baseboard Heaters
Landscaped
$579,000
**Exceptional Custom Executive Home with Ocean Views** Discover the epitome of luxury living in this stunning custom executive home, nestled on a tranquil cul-de-sac with breathtaking, unobstructed ocean views. This remarkable residence features 4 generously sized bedrooms and 3 beautifully appointed bathrooms, showcasing high-end finishes that exude elegance and sophistication. At the heart of the home lies a chef’s kitchen, complete with a large island and state-of-the-art built-in stainless steel appliances, ideal for culinary enthusiasts and entertainers alike. This kitchen effortlessly flows into the expansive lower-level family room, creating a perfect space for gatherings, relaxation, or family movie nights. The property includes both an attached garage and a detached garage, providing ample storage and convenience. The paved driveway enhances curb appeal, while the private fenced-in backyard offers a serene oasis for outdoor enjoyment. With composite decking, you can relish in beautiful sunsets without the hassle of maintenance. This home harmoniously blends luxury, comfort, and functionality, making it a must-see for those seeking an upscale lifestyle with stunning views. Don’t miss your chance to call this exceptional property your own! (id:47656)
Property Details
|
MLS® Number
|
1285177 |
|
Property Type
|
Single Family |
|
Equipment Type
|
Propane Tank |
|
Rental Equipment Type
|
Propane Tank |
|
Structure
|
Sundeck |
|
View Type
|
Ocean View |
Building
|
Bathroom Total
|
4 |
|
Bedrooms Above Ground
|
4 |
|
Bedrooms Total
|
4 |
|
Appliances
|
Cooktop, Dishwasher, Refrigerator, Microwave, Oven - Built-in |
|
Architectural Style
|
3 Level |
|
Constructed Date
|
2018 |
|
Construction Style Attachment
|
Detached |
|
Cooling Type
|
Air Exchanger |
|
Exterior Finish
|
Stone, Vinyl Siding |
|
Fireplace Present
|
Yes |
|
Flooring Type
|
Ceramic Tile, Hardwood, Laminate |
|
Half Bath Total
|
1 |
|
Heating Fuel
|
Electric, Propane |
|
Heating Type
|
Baseboard Heaters |
|
Stories Total
|
3 |
|
Size Interior
|
3,751 Ft2 |
|
Type
|
House |
|
Utility Water
|
Municipal Water |
Parking
|
Attached Garage
|
|
|
Detached Garage
|
|
Land
|
Access Type
|
Year-round Access |
|
Acreage
|
No |
|
Fence Type
|
Fence |
|
Landscape Features
|
Landscaped |
|
Sewer
|
Septic Tank |
|
Size Irregular
|
Under 1/2 Acre |
|
Size Total Text
|
Under 1/2 Acre|under 1/2 Acre |
|
Zoning Description
|
Residential |
Rooms
| Level |
Type |
Length |
Width |
Dimensions |
|
Second Level |
Ensuite |
|
|
12.1x8.10 |
|
Second Level |
Primary Bedroom |
|
|
13.11x15.9 |
|
Second Level |
Bedroom |
|
|
10.1x9.2 |
|
Second Level |
Bath (# Pieces 1-6) |
|
|
4.10x10.7 |
|
Second Level |
Bedroom |
|
|
10.9x12.5 |
|
Lower Level |
Family Room |
|
|
32x13 |
|
Lower Level |
Bath (# Pieces 1-6) |
|
|
7.10x7.1 |
|
Lower Level |
Not Known |
|
|
28.3x21.1 |
|
Main Level |
Bath (# Pieces 1-6) |
|
|
4.8x4.11 |
|
Main Level |
Bedroom |
|
|
12.1x14.5 |
|
Main Level |
Dining Room |
|
|
11.6x16.6 |
|
Main Level |
Foyer |
|
|
6.2x8.4 |
|
Main Level |
Laundry Room |
|
|
8.6x7.3 |
|
Main Level |
Not Known |
|
|
19.3x12.5 |
|
Main Level |
Living Room/fireplace |
|
|
16.3x15.5 |
https://www.realtor.ca/real-estate/28334758/68-dobers-road-little-bay

