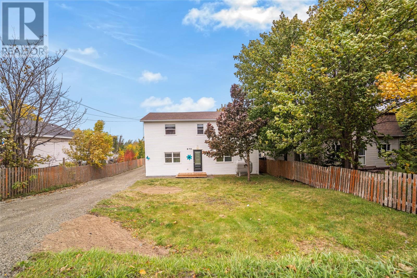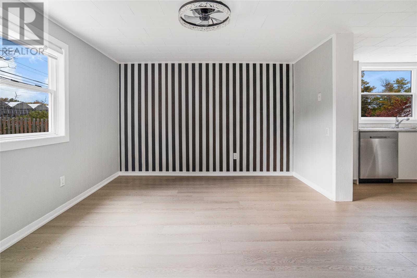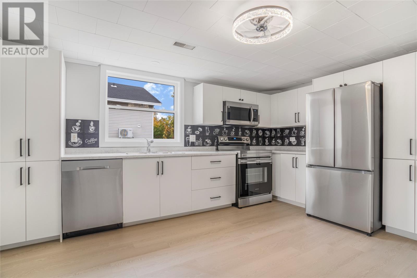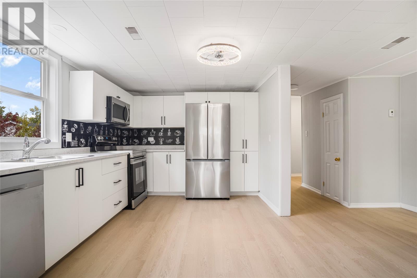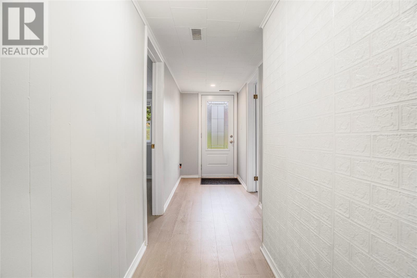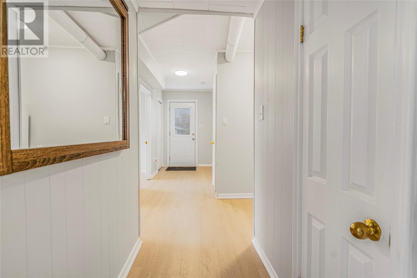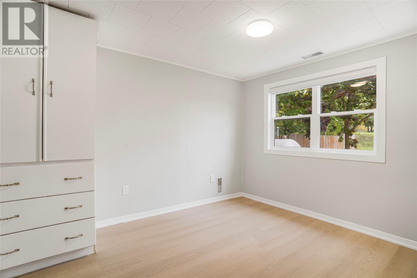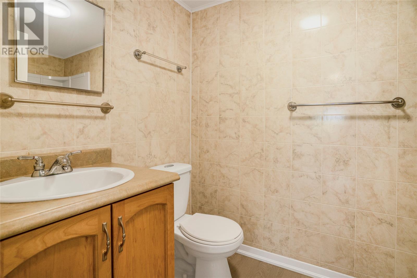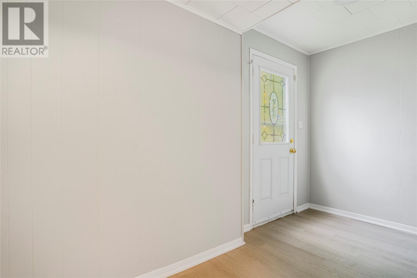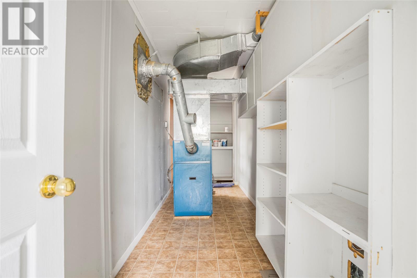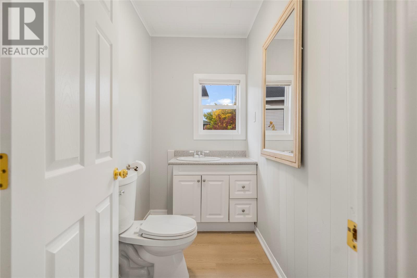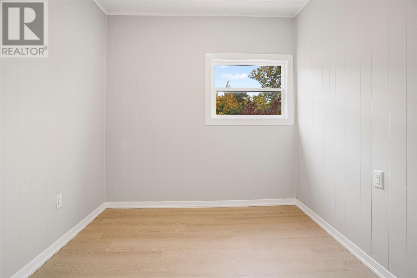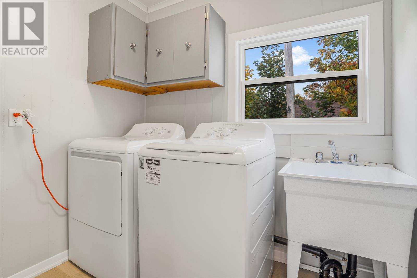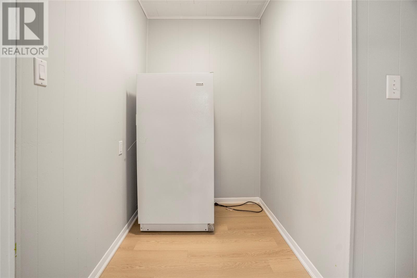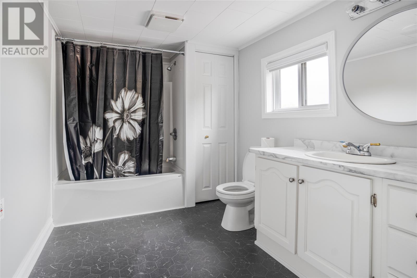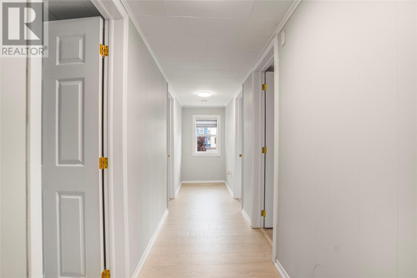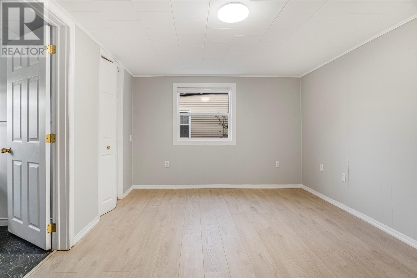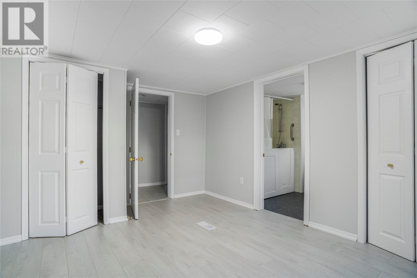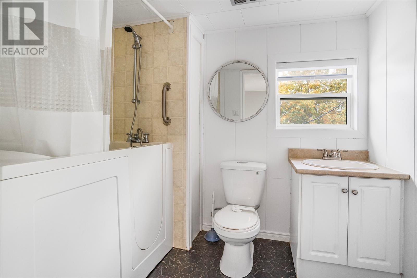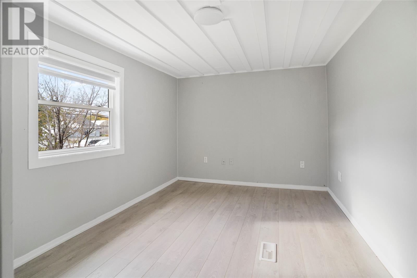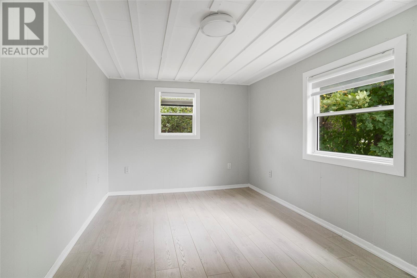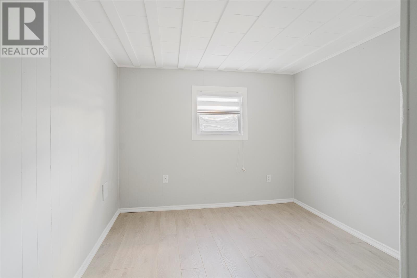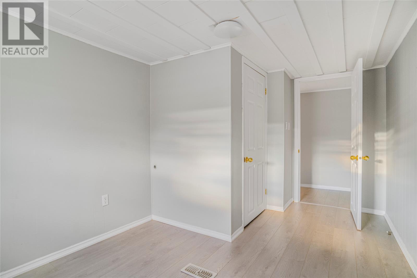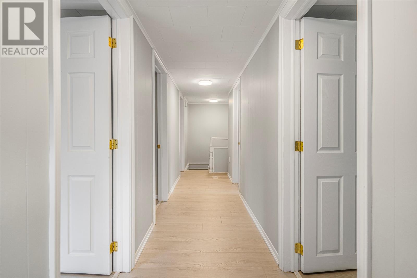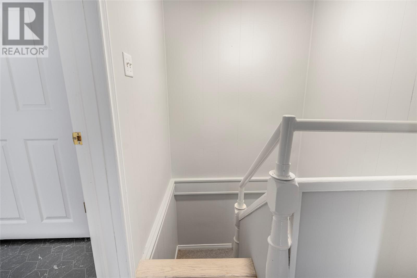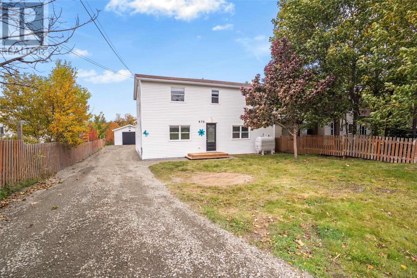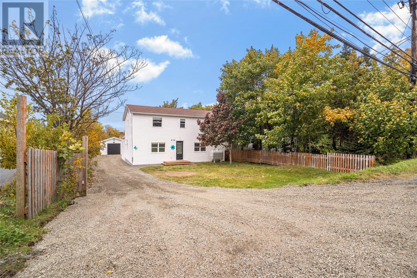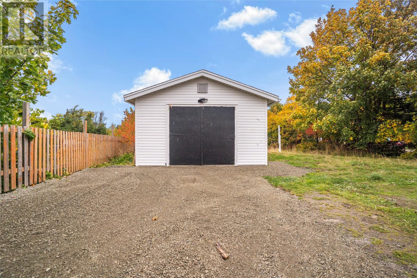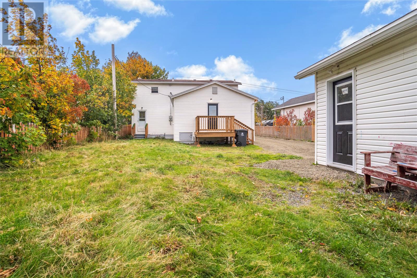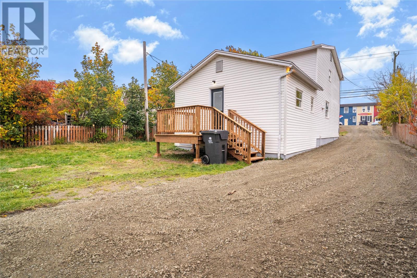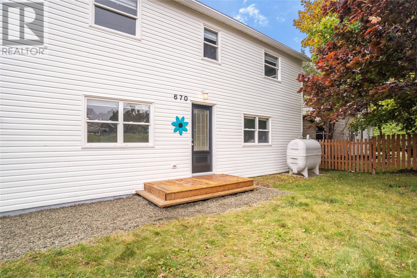5 Bedroom
4 Bathroom
2,176 ft2
2 Level
Landscaped
$349,900
Welcome to this spacious and beautifully updated 2-storey saltbox home, ideally located in the heart of Conception Bay South and close to all major amenities, schools, and shopping. Offering five bedrooms, including two with ensuites—one on the main floor and one upstairs—this home provides comfort, flexibility, and space for growing families or multi-generational living. The layout includes four bedrooms on the second floor and one on the main, with two full bathrooms upstairs and one full plus one half bath on the main level. There is also a dedicated office, a bright eat-in kitchen, a cozy living room, and multiple storage closets throughout the home. Recent upgrades include all new flooring, new appliances, some updated light and plumbing fixtures, and new steel exterior doors on both the house and detached garage. A new front step and freshly built back deck add to the home’s curb appeal and outdoor living potential. The entire home has been freshly painted, creating a bright and modern feel while maintaining its traditional saltbox charm. Move-in ready and situated in a convenient, family-friendly location, this home offers the perfect blend of space, style, and accessibility. (id:47656)
Property Details
|
MLS® Number
|
1291424 |
|
Property Type
|
Single Family |
|
Neigbourhood
|
Manuels |
|
Amenities Near By
|
Recreation, Shopping |
Building
|
Bathroom Total
|
4 |
|
Bedrooms Above Ground
|
5 |
|
Bedrooms Total
|
5 |
|
Appliances
|
Dishwasher, Refrigerator, Stove, Washer, Dryer |
|
Architectural Style
|
2 Level |
|
Constructed Date
|
1933 |
|
Construction Style Attachment
|
Detached |
|
Exterior Finish
|
Vinyl Siding |
|
Fixture
|
Drapes/window Coverings |
|
Flooring Type
|
Carpeted, Laminate, Mixed Flooring |
|
Foundation Type
|
Concrete |
|
Half Bath Total
|
1 |
|
Heating Fuel
|
Oil |
|
Stories Total
|
2 |
|
Size Interior
|
2,176 Ft2 |
|
Type
|
House |
|
Utility Water
|
Municipal Water |
Parking
Land
|
Access Type
|
Year-round Access |
|
Acreage
|
No |
|
Land Amenities
|
Recreation, Shopping |
|
Landscape Features
|
Landscaped |
|
Sewer
|
Municipal Sewage System |
|
Size Irregular
|
Tbd |
|
Size Total Text
|
Tbd|4,051 - 7,250 Sqft |
|
Zoning Description
|
Res |
Rooms
| Level |
Type |
Length |
Width |
Dimensions |
|
Second Level |
Bath (# Pieces 1-6) |
|
|
B4 |
|
Second Level |
Bedroom |
|
|
14x8.75 |
|
Second Level |
Bedroom |
|
|
13.8x8.75 |
|
Second Level |
Bedroom |
|
|
8.75x10 |
|
Second Level |
Bath (# Pieces 1-6) |
|
|
B3 |
|
Second Level |
Primary Bedroom |
|
|
9.8x14 |
|
Main Level |
Office |
|
|
7.6x8 |
|
Main Level |
Laundry Room |
|
|
7x5.5 |
|
Main Level |
Bath (# Pieces 1-6) |
|
|
B2 |
|
Main Level |
Bath (# Pieces 1-6) |
|
|
B4 |
|
Main Level |
Bedroom |
|
|
8.5x10.8 |
|
Main Level |
Living Room |
|
|
12.8x10.9 |
|
Main Level |
Not Known |
|
|
13.83x14.4 |
https://www.realtor.ca/real-estate/28977944/670-conception-bay-highway-conception-bay-south

