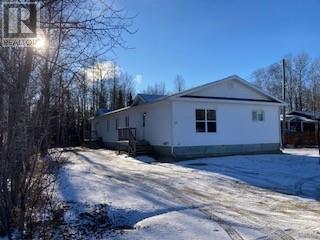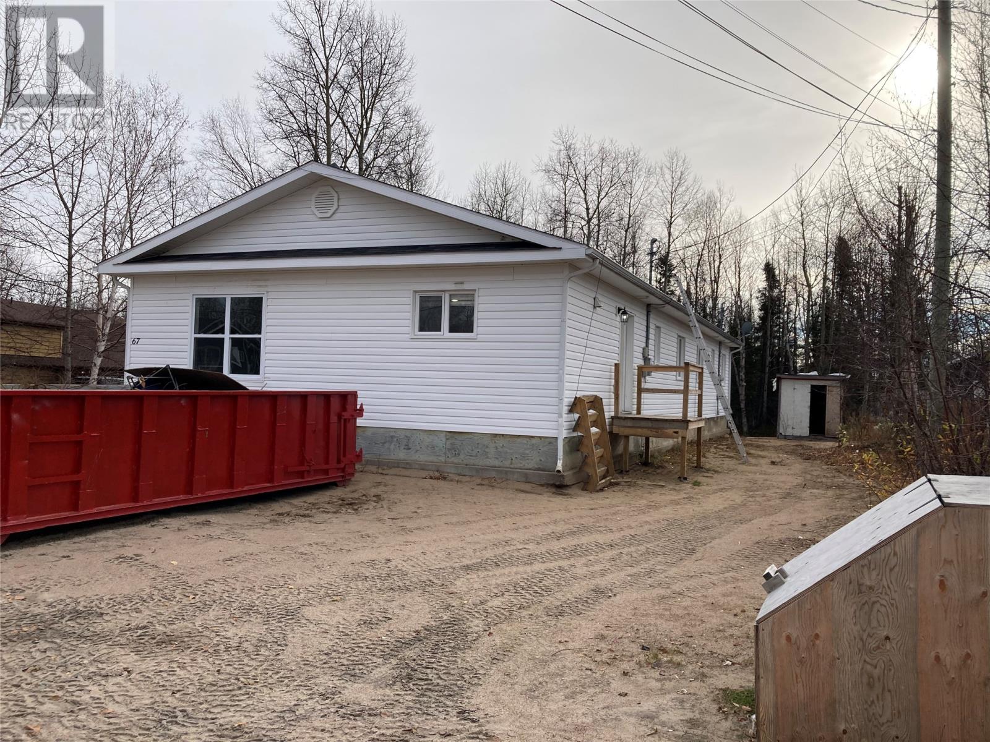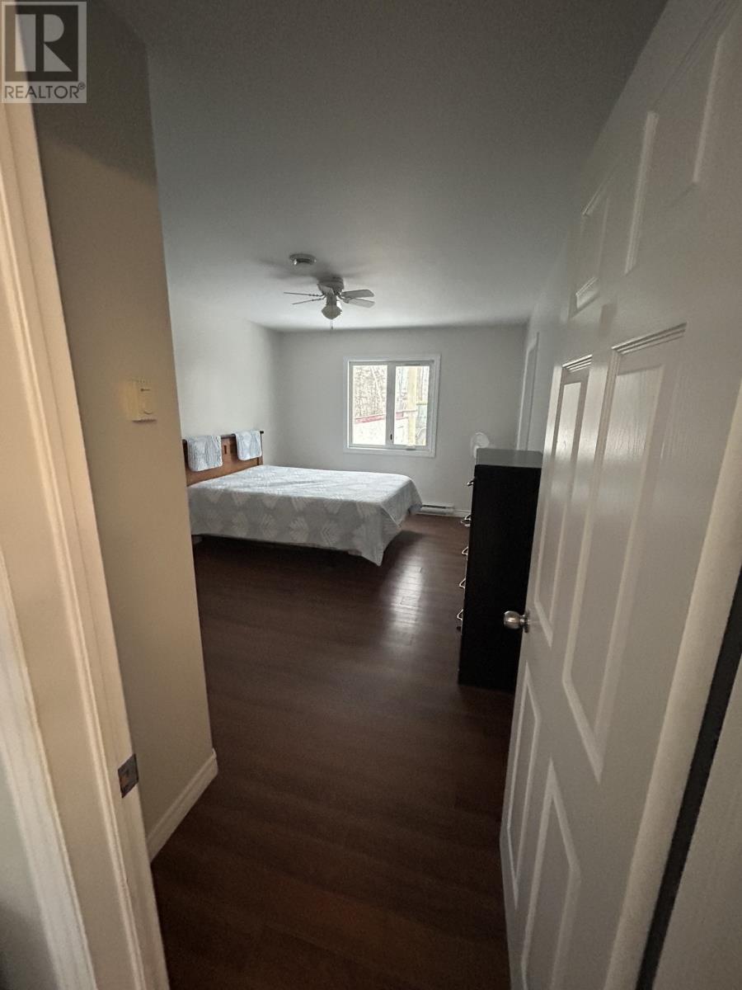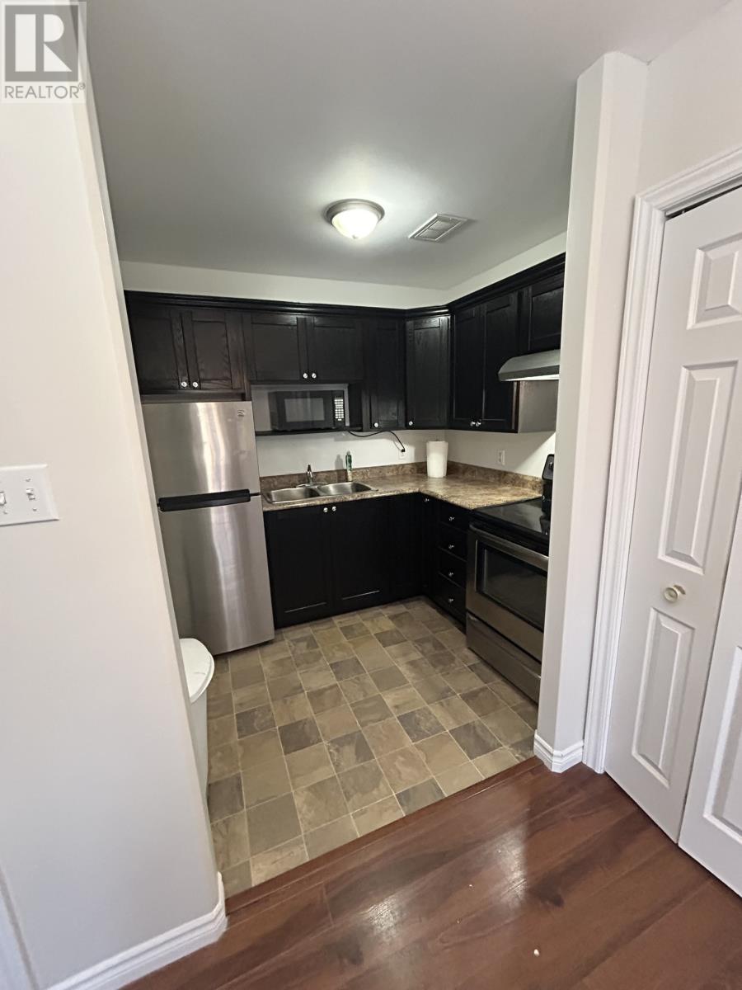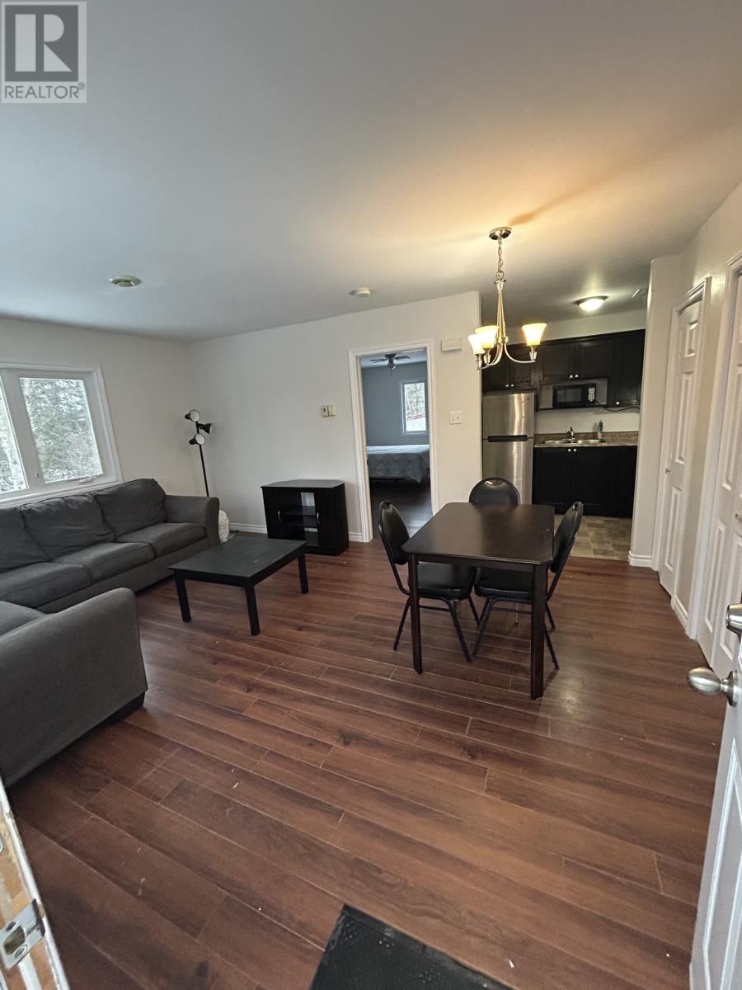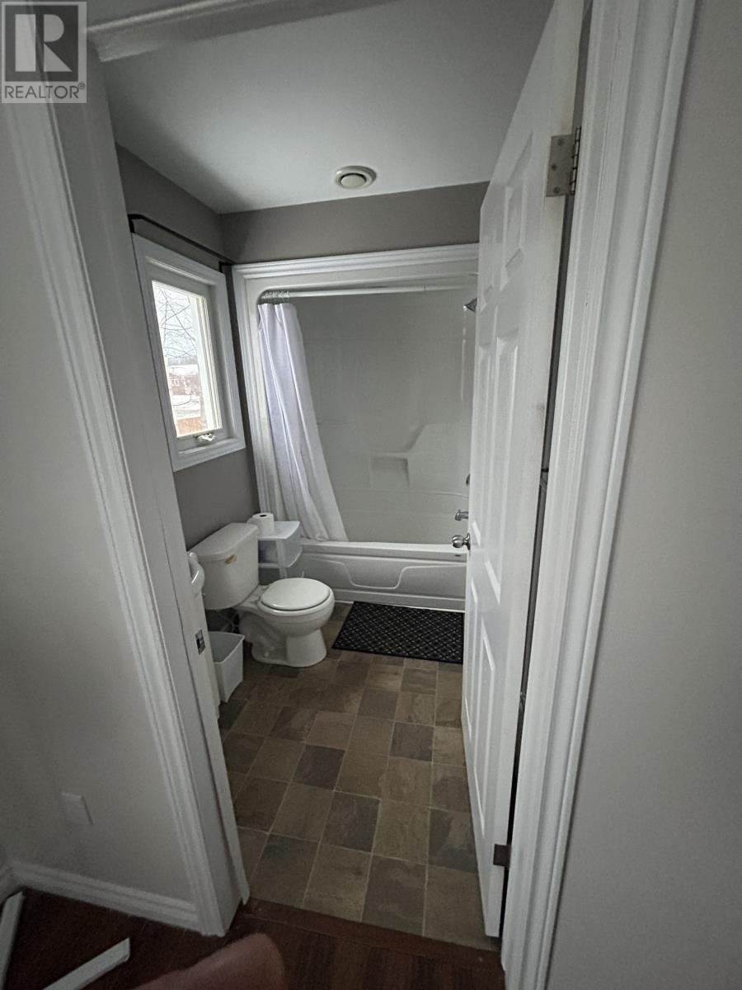6 Bedroom
3 Bathroom
2,160 ft2
Air Exchanger
Baseboard Heaters
$465,000
This spacious 5-bedroom, 2-bath home is currently undergoing exciting renovations designed to enhance both comfort and style. Updates/renovations are currently underway and include new flooring throughout, fresh paint, modern kitchen upgrades, new baseboard heaters, trims, and more—offering the perfect blend of contemporary finishes and functional living. The property also features a separate 1-bedroom apartment/in-law suite with its own private entrance—ideal for extended family, guests, or potential rental income which can generate 1400-1700 per month. Located close to recreational trails, this home is a dream for outdoor enthusiasts who love hiking, biking, or simply exploring nature. With ample space, thoughtful updates, and a fantastic location, this property offers versatility and value in one package. Don’t miss your chance to make this beautifully updated home your own! (id:47656)
Property Details
|
MLS® Number
|
1292370 |
|
Property Type
|
Single Family |
Building
|
Bathroom Total
|
3 |
|
Bedrooms Total
|
6 |
|
Appliances
|
Dishwasher, Refrigerator, Stove, Washer, Dryer |
|
Constructed Date
|
2011 |
|
Construction Style Attachment
|
Detached |
|
Cooling Type
|
Air Exchanger |
|
Exterior Finish
|
Vinyl Siding |
|
Flooring Type
|
Laminate, Other |
|
Foundation Type
|
Concrete |
|
Heating Fuel
|
Electric |
|
Heating Type
|
Baseboard Heaters |
|
Size Interior
|
2,160 Ft2 |
|
Type
|
Two Apartment House |
|
Utility Water
|
Municipal Water |
Land
|
Acreage
|
No |
|
Sewer
|
Municipal Sewage System |
|
Size Irregular
|
85 X 181 X 100 X 201 |
|
Size Total Text
|
85 X 181 X 100 X 201|10,890 - 21,799 Sqft (1/4 - 1/2 Ac) |
|
Zoning Description
|
Res |
Rooms
| Level |
Type |
Length |
Width |
Dimensions |
|
Main Level |
Ensuite |
|
|
5 x 6.5 |
|
Main Level |
Bedroom |
|
|
8.5 x 10.5 |
|
Main Level |
Bedroom |
|
|
10 x 13.5 |
|
Main Level |
Bedroom |
|
|
9.5 x 10.5 |
|
Main Level |
Primary Bedroom |
|
|
13 x 14 |
|
Main Level |
Bath (# Pieces 1-6) |
|
|
5 x 6.5 |
|
Main Level |
Kitchen |
|
|
13 x 16 |
|
Main Level |
Living Room |
|
|
14.5 x 18 |
|
Main Level |
Not Known |
|
|
10.5 x 14 |
|
Main Level |
Not Known |
|
|
3.5 x 8 |
|
Main Level |
Not Known |
|
|
6.5 x 8 |
|
Main Level |
Not Known |
|
|
12.5 x 16.5 |
https://www.realtor.ca/real-estate/29076699/67-markland-road-happy-valley-goose-bay

