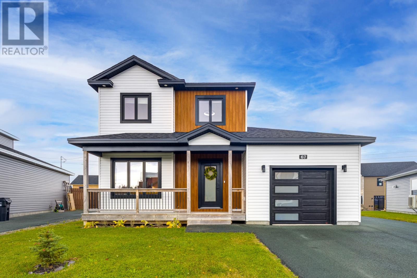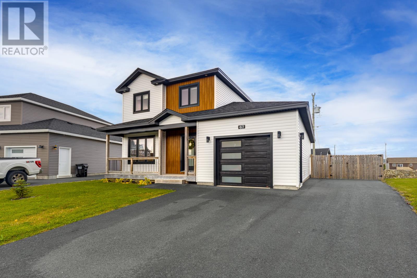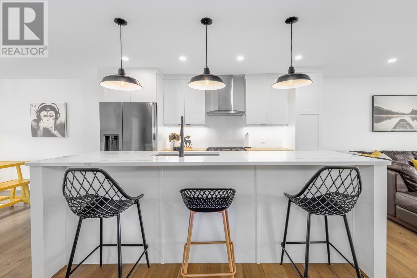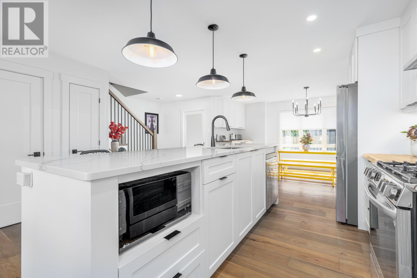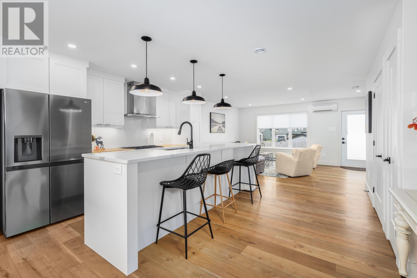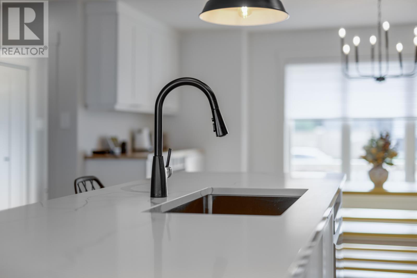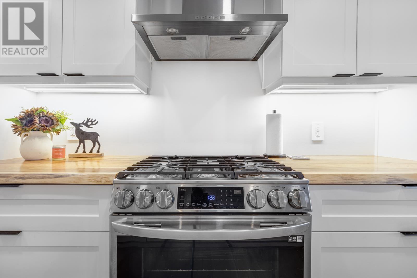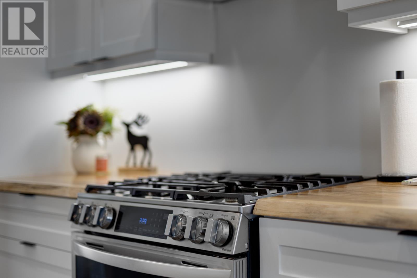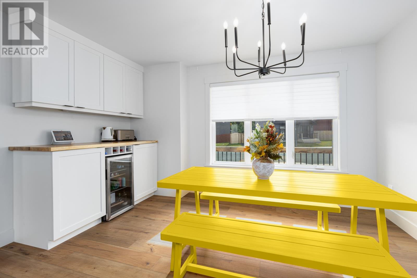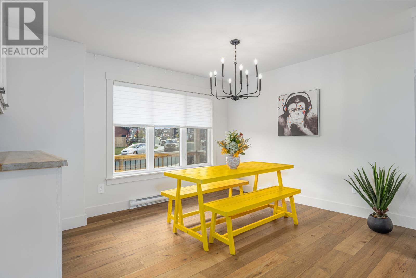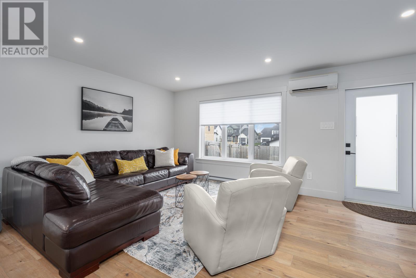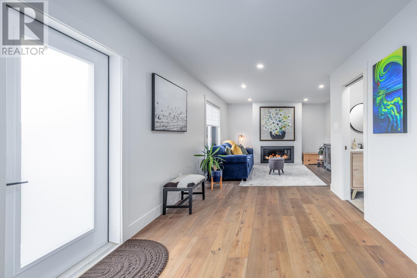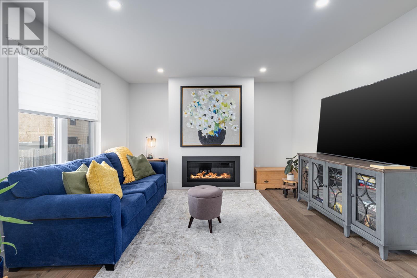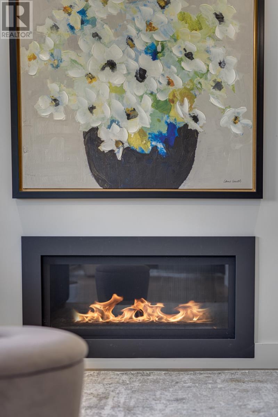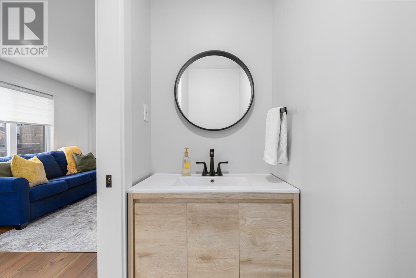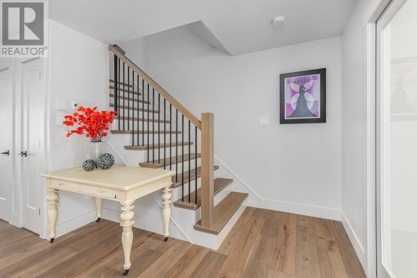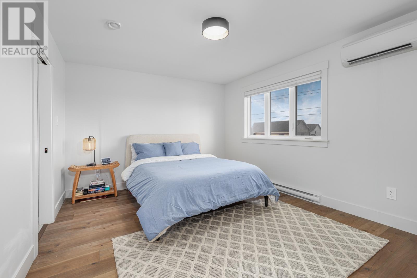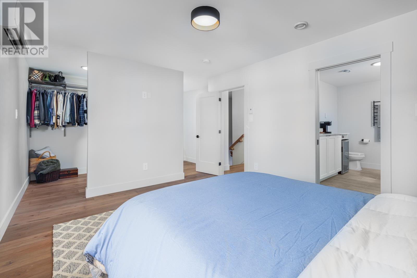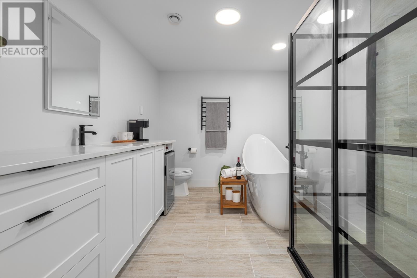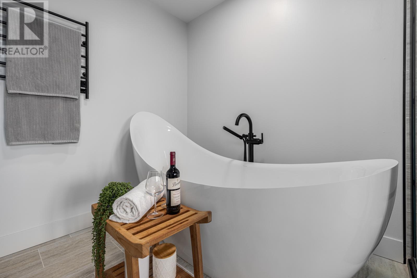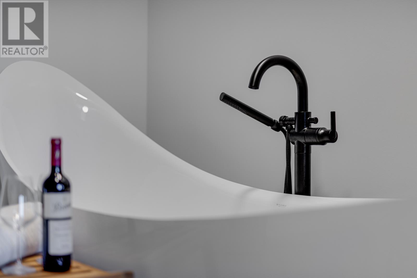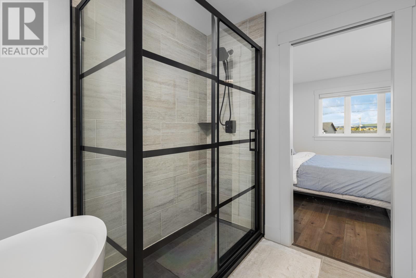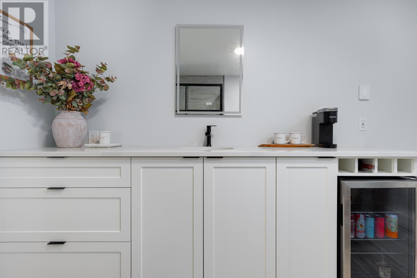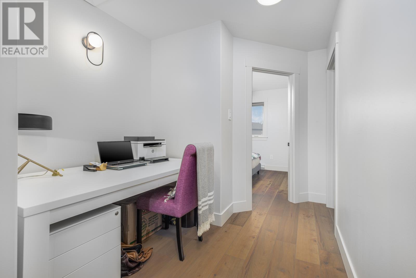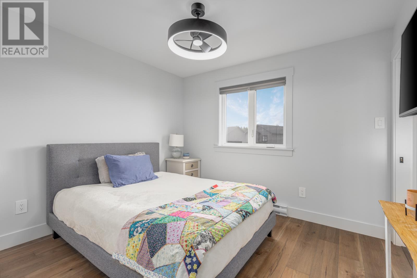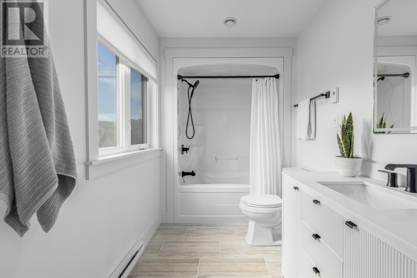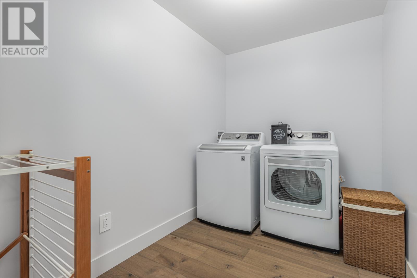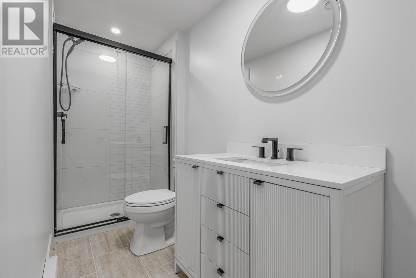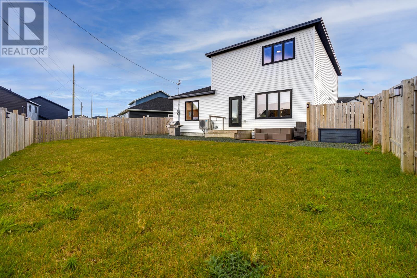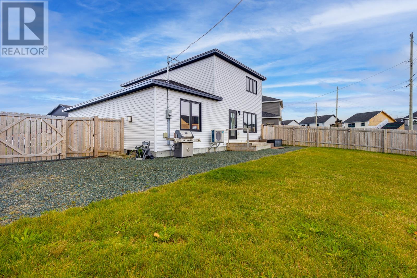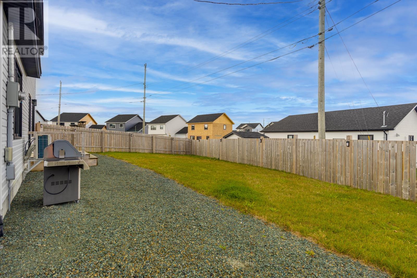67 Diamond Marsh Drive St. John's, Newfoundland & Labrador A1H 0N2
$624,900
This immaculate, like-new home is just 3 years old and shows beautifully inside and out. Featuring rear yard drive-in access, a fully fenced backyard, and great curb appeal, this property offers both style and function. Step inside this inviting main floor showcasing a bright open-concept living area (with mini-split), exquisite white kitchen with quartz counters, huge island, and propane stove—ideal for entertaining. The cozy family room with propane fireplace and convenient half bath complete this level. Upstairs, you’ll find two spacious bedrooms, each with its own ensuite, office area and laundry conveniently located on the same level. The primary suite with mini split is a true retreat, featuring a stunning ensuite with a huge soaker tub, bar fridge and coffee area, gorgeous tiled shower, and in-floor heating for ultimate comfort. Downstairs, the basement offers a beautifully finished bathroom and unfinished space ready for your customization. With plumbing and wiring in place for a kitchenette, it’s an ideal setup for an older child, or in-law suite. The attached garage provides great storage and convenience. Located in a sought-after area close to the highway and all amenities, this property perfectly combines luxury, practicality, and location. * No conveyance of any written signed offers prior to 6:00 pm on October 19, 2025 with offers being left open for acceptance until 10:00 pm on October 19, 2025. (id:47656)
Open House
This property has open houses!
2:00 pm
Ends at:4:00 pm
Property Details
| MLS® Number | 1291588 |
| Property Type | Single Family |
| Neigbourhood | Southlands |
| Amenities Near By | Highway, Recreation, Shopping |
| Equipment Type | Propane Tank |
| Rental Equipment Type | Propane Tank |
Building
| Bathroom Total | 4 |
| Bedrooms Above Ground | 2 |
| Bedrooms Total | 2 |
| Appliances | Dishwasher, Refrigerator, Stove, Washer, Dryer |
| Architectural Style | 2 Level |
| Constructed Date | 2022 |
| Construction Style Attachment | Detached |
| Exterior Finish | Vinyl Siding |
| Fireplace Fuel | Propane |
| Fireplace Present | Yes |
| Fireplace Type | Insert |
| Fixture | Drapes/window Coverings |
| Flooring Type | Ceramic Tile, Laminate |
| Foundation Type | Concrete |
| Half Bath Total | 1 |
| Heating Fuel | Electric, Propane |
| Heating Type | Baseboard Heaters, Floor Heat |
| Stories Total | 2 |
| Size Interior | 2,825 Ft2 |
| Type | House |
| Utility Water | Municipal Water |
Parking
| Attached Garage | |
| Garage | 1 |
Land
| Access Type | Year-round Access |
| Acreage | No |
| Fence Type | Fence |
| Land Amenities | Highway, Recreation, Shopping |
| Landscape Features | Landscaped |
| Sewer | Municipal Sewage System |
| Size Irregular | 42x98x113x49 |
| Size Total Text | 42x98x113x49|under 1/2 Acre |
| Zoning Description | Res |
Rooms
| Level | Type | Length | Width | Dimensions |
|---|---|---|---|---|
| Second Level | Laundry Room | 9.7 x 6.7 | ||
| Second Level | Ensuite | 9.7 x 5.10 | ||
| Second Level | Bedroom | 10.8 x 9.8 | ||
| Second Level | Ensuite | 12 x 8.8 | ||
| Second Level | Primary Bedroom | 14.4 x 11.9 | ||
| Basement | Bath (# Pieces 1-6) | 3pc | ||
| Main Level | Not Known | 27.6 x 13.3 | ||
| Main Level | Bath (# Pieces 1-6) | 2pc | ||
| Main Level | Family Room/fireplace | 13.3 x 12.8 | ||
| Main Level | Living Room | 21.3 x 12.8 | ||
| Main Level | Kitchen | 14.9 x 13.10 | ||
| Main Level | Dining Room | 14.9 x 12 | ||
| Main Level | Foyer | 6.1 x 4.7 |
https://www.realtor.ca/real-estate/28996654/67-diamond-marsh-drive-st-johns
Contact Us
Contact us for more information

