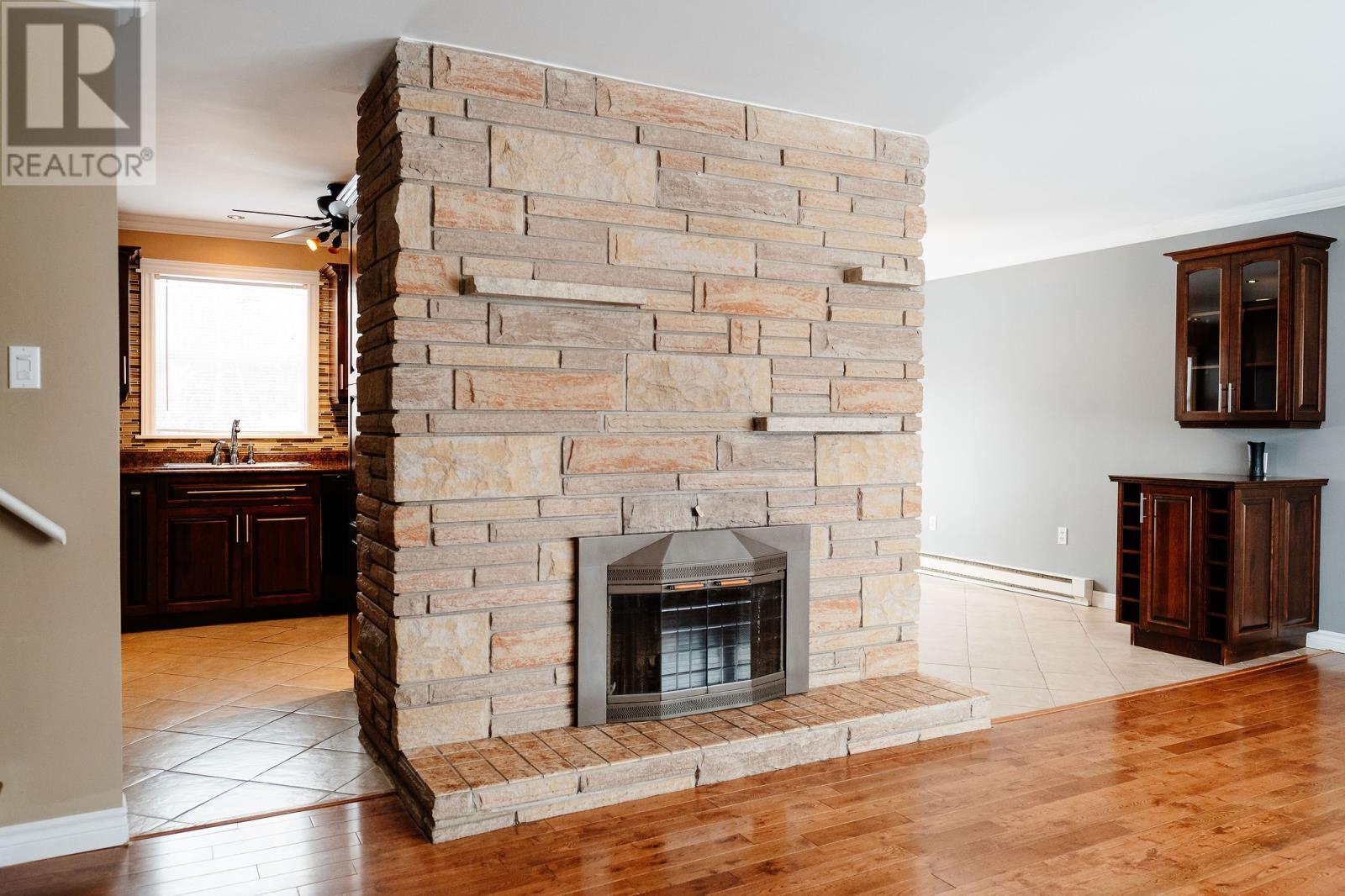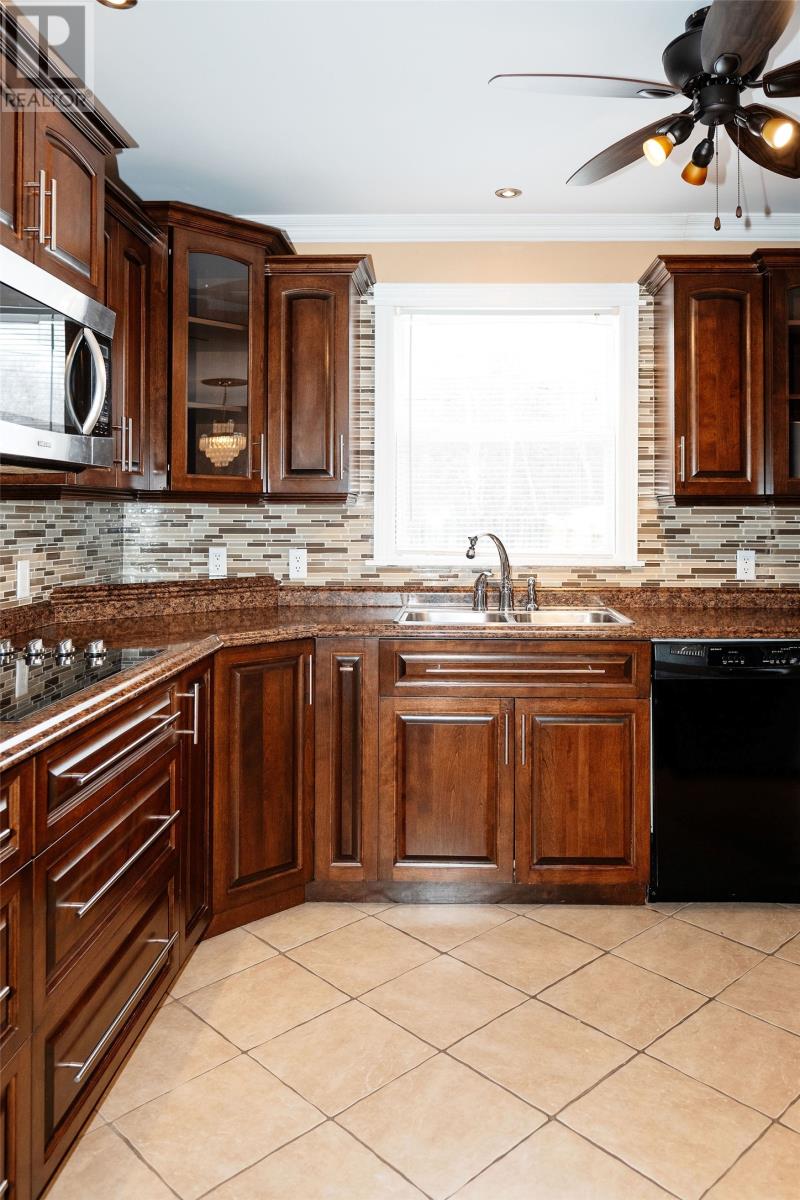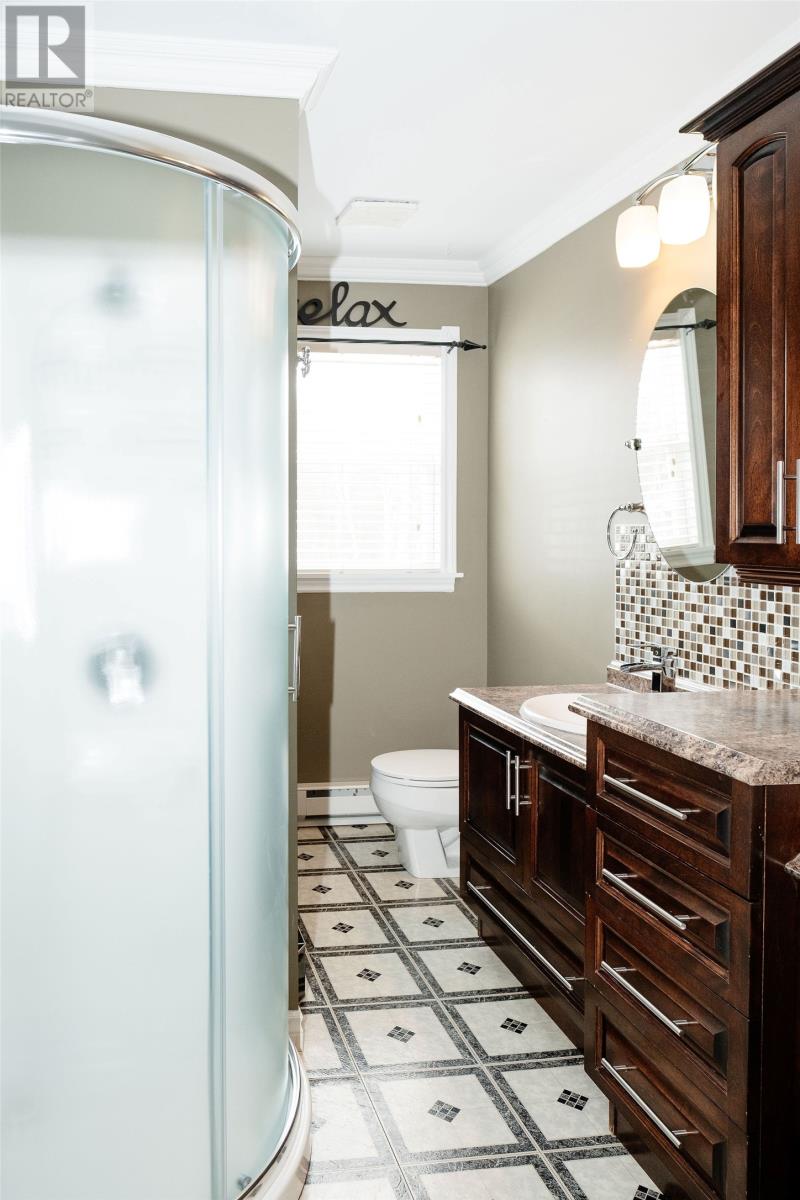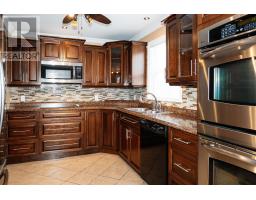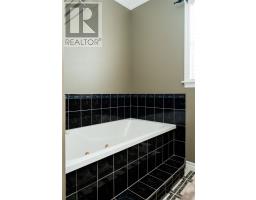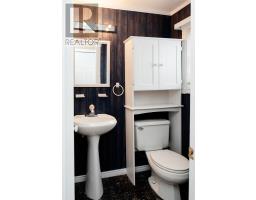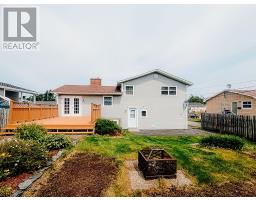4 Bedroom
2 Bathroom
2,300 ft2
Fireplace
Baseboard Heaters
Landscaped
$369,000
Welcome to 66 Rickenbacker Road! Prepare to be surprised by this beautiful multi-level home, ideal for multi-generational families or anybody searching for some space! With three bedrooms, one-and-a-half baths, and TWO versatile bonus spaces, this home offers comfort, functionality, and lots of room to grow. Step inside the front door, and you’re greeted by hardwood floors and a WETT-certified fireplace. In the beautiful shared kitchen / dining room, heated floors, stainless steel appliances including a new fridge (2024) and a double oven, a wine / rack coffee bar, all overlooking the fully fenced south-facing greenbelt backyard, complete with perennial gardens and a new storage shed. Step inside the side door, and you’re greeted by an incredibly functional and versatile bonus space, the ideal spot for a home-based business (or the best mudroom ever, if you’re a hockey family). Down the hall, a second bonus space ideal for a home gym, den, teenager’s bedroom, TV room - whatever works best for your family - a large laundry room, and a conveniently located powder room. On the third level, three spacious bedrooms (two with massive closets), and a four-piece bathroom more than big enough to get everybody ready and out the door in the morning: double sinks, a new shower, and a jet tub, with a convenient jack-and-jill door to the primary bedroom. In the basement, a renovated rec room (2023) with pellet stove hook-up, perfect for cozy movie nights with the family, and more storage space than you’ll ever need. This home also features a new front step and updated front exterior (2024), 200 amp service, Pex plumbing (2024), newer shingles (2022), and a double paved driveway with more than enough parking for everyone. If you're searching for an affordable family-friendly home full of peace-of-mind and cosmetic updates, welcome home! (id:47656)
Property Details
|
MLS® Number
|
1282661 |
|
Property Type
|
Single Family |
|
Equipment Type
|
None |
|
Rental Equipment Type
|
None |
|
Storage Type
|
Storage Shed |
Building
|
Bathroom Total
|
2 |
|
Bedrooms Total
|
4 |
|
Appliances
|
Cooktop, Dishwasher, Refrigerator, Microwave, Stove, Washer, Dryer |
|
Constructed Date
|
1976 |
|
Construction Style Attachment
|
Detached |
|
Exterior Finish
|
Wood Shingles, Vinyl Siding |
|
Fireplace Present
|
Yes |
|
Flooring Type
|
Hardwood, Other |
|
Foundation Type
|
Concrete |
|
Half Bath Total
|
1 |
|
Heating Fuel
|
Electric |
|
Heating Type
|
Baseboard Heaters |
|
Stories Total
|
1 |
|
Size Interior
|
2,300 Ft2 |
|
Type
|
House |
|
Utility Water
|
Municipal Water |
Land
|
Access Type
|
Year-round Access |
|
Acreage
|
No |
|
Landscape Features
|
Landscaped |
|
Sewer
|
Municipal Sewage System |
|
Size Irregular
|
Under 0.5 Ac |
|
Size Total Text
|
Under 0.5 Ac|under 1/2 Acre |
|
Zoning Description
|
Residential |
Rooms
| Level |
Type |
Length |
Width |
Dimensions |
|
Second Level |
Bedroom |
|
|
11'0"" x 13'0 |
|
Second Level |
Bedroom |
|
|
10'5"" x 12'0"" |
|
Second Level |
Bedroom |
|
|
10'5"" x 11'2"" |
|
Second Level |
Bath (# Pieces 1-6) |
|
|
5'1"" x 11'0"" |
|
Lower Level |
Bath (# Pieces 1-6) |
|
|
3'8"" x 4'11"" |
|
Lower Level |
Laundry Room |
|
|
4'11"" x 13'8"" |
|
Lower Level |
Not Known |
|
|
11'8"" x 12'9"" |
|
Lower Level |
Not Known |
|
|
18'1"" x 10'3"" |
|
Main Level |
Dining Room |
|
|
8'5"" x 12'8"" |
|
Main Level |
Living Room |
|
|
18'0"" x 11'8"" |
|
Main Level |
Kitchen |
|
|
8'2"" x 13'8"" |
https://www.realtor.ca/real-estate/28055925/66-rickenbacker-road-gander


