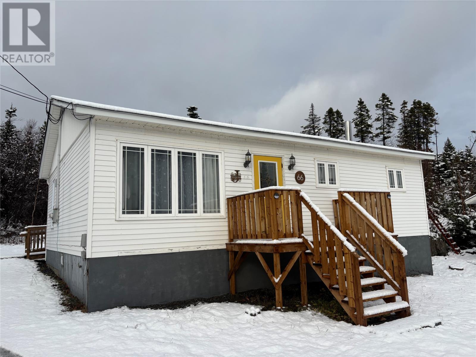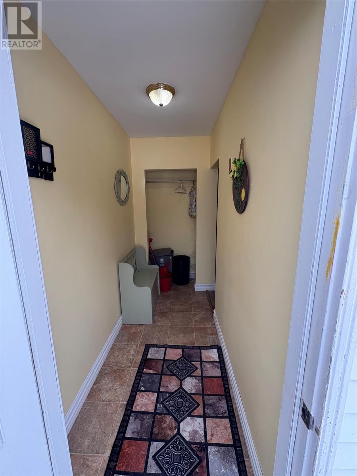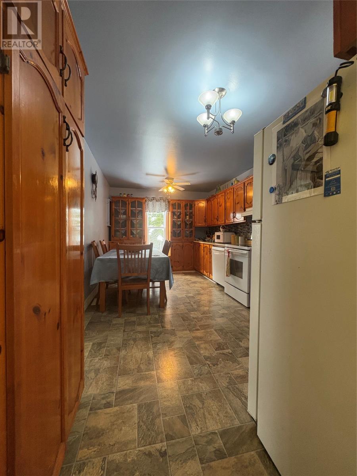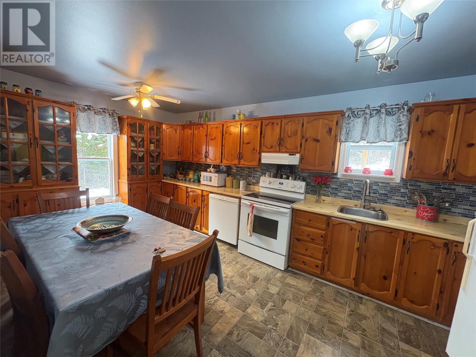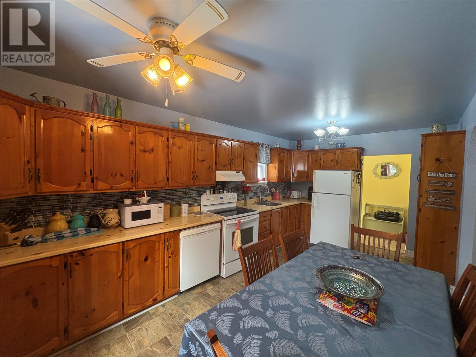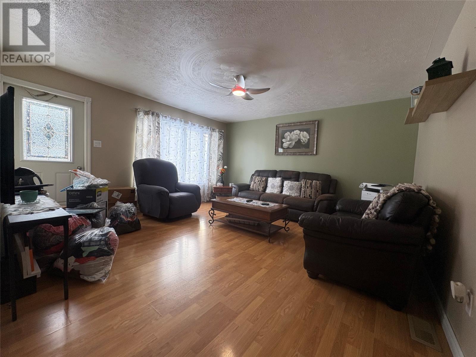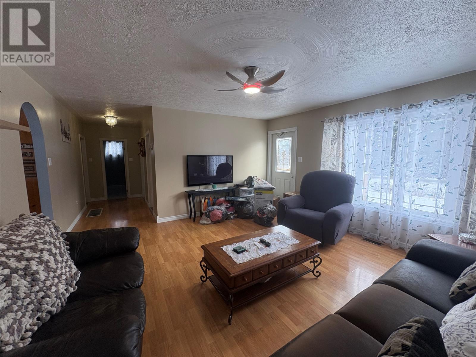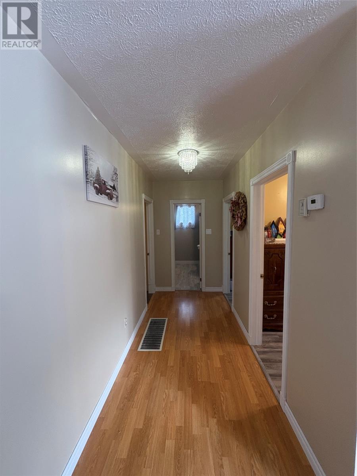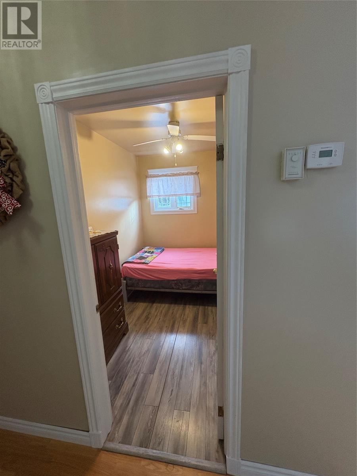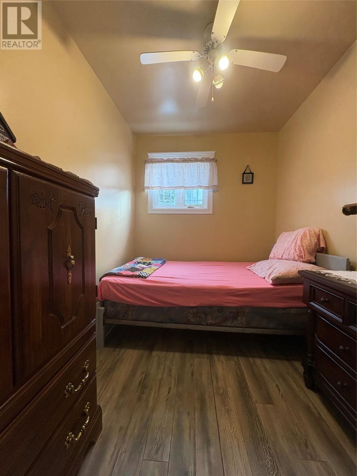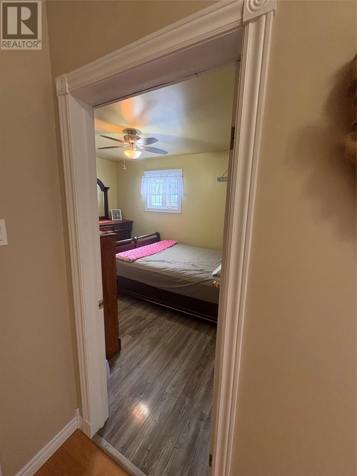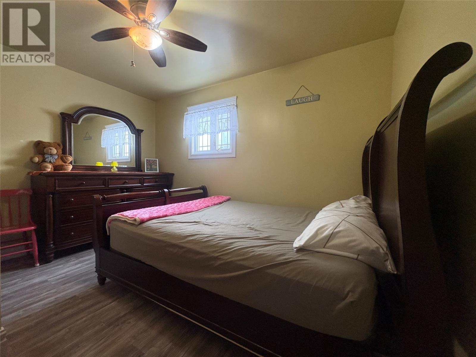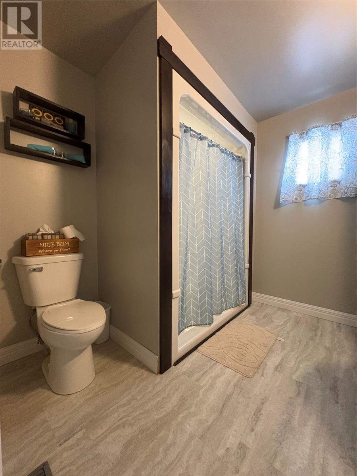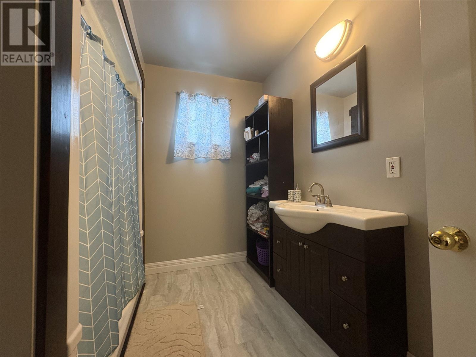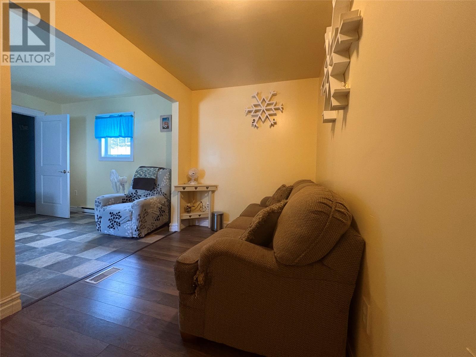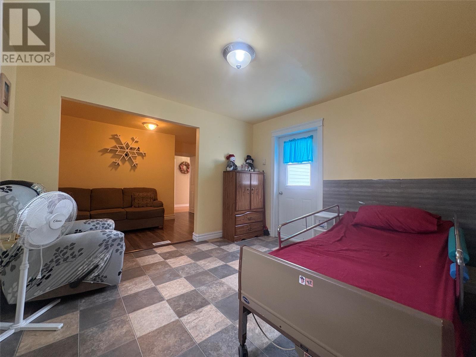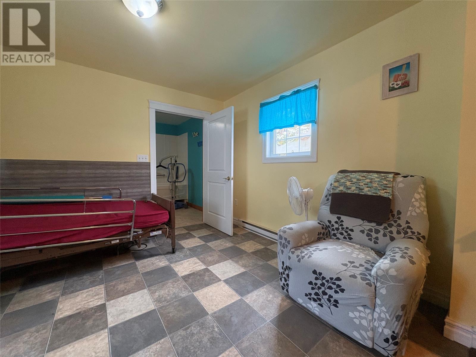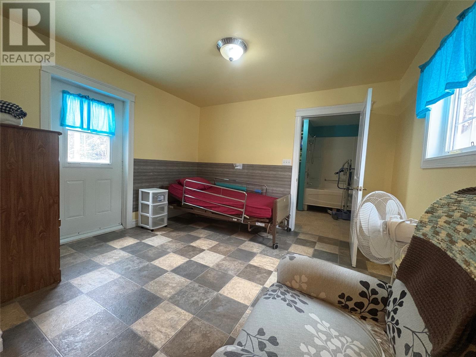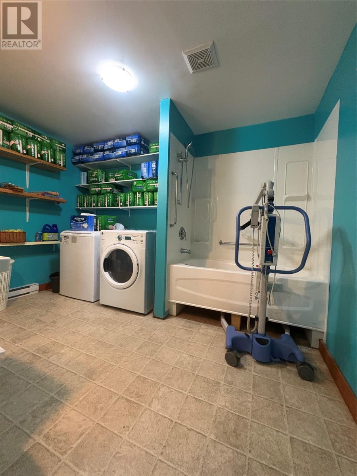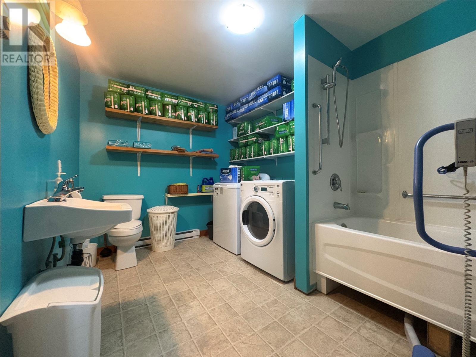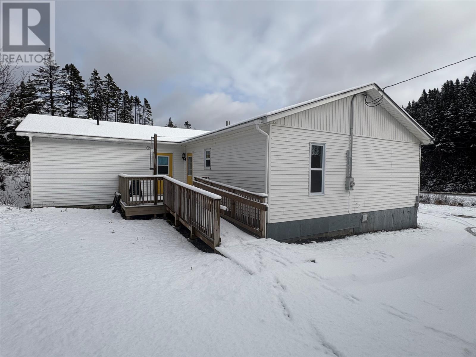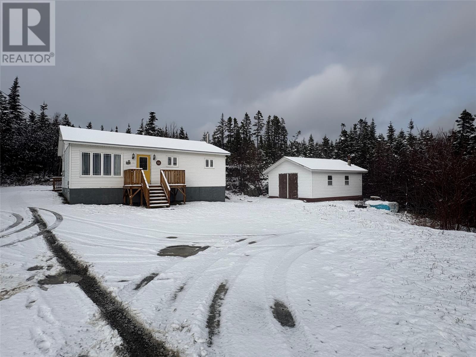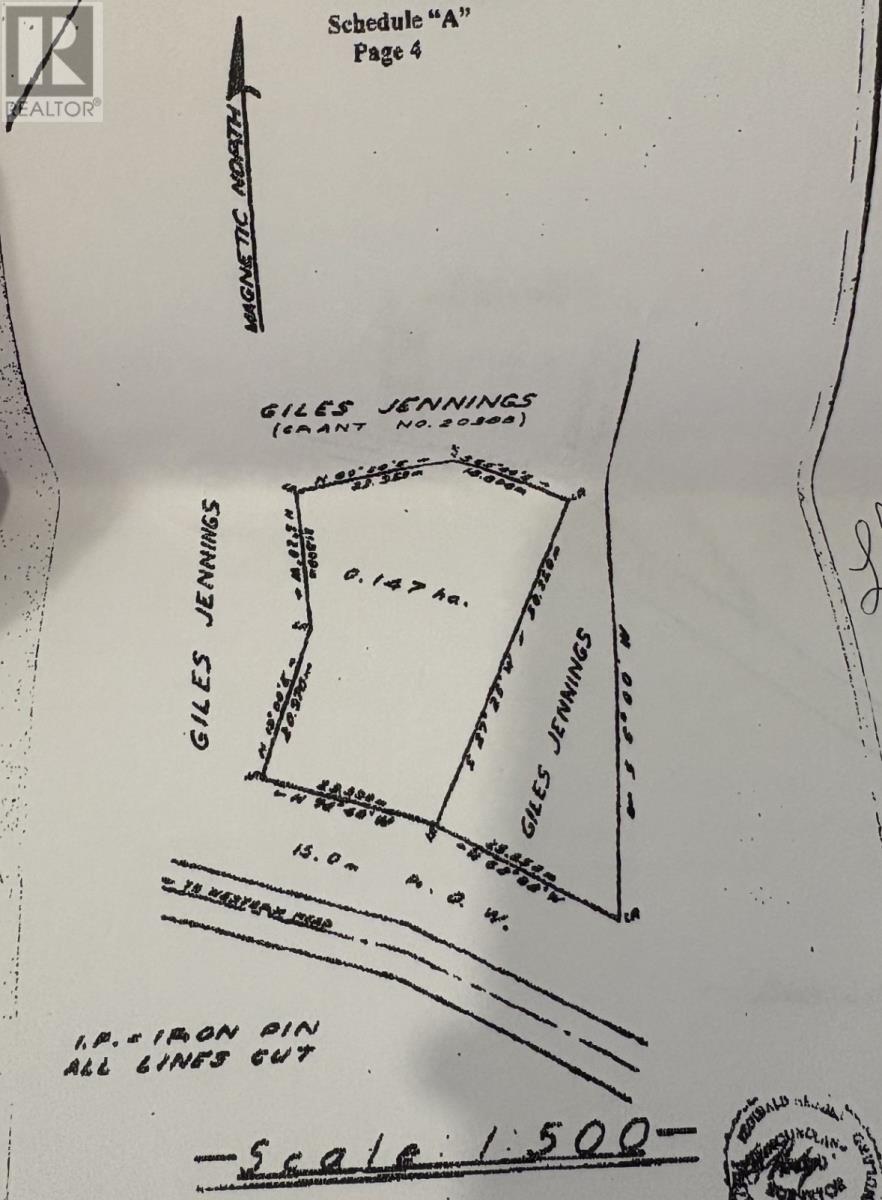2 Bedroom
2 Bathroom
1,209 ft2
Bungalow
Baseboard Heaters, Forced Air
$99,999
Check out this cute little bungalow at 66 Main St. in Morton’s Harbour, NL. This home is situated on a very private lot and it’s all on one level. Step inside to a large foyer that leads to an eat-in kitchen, large living, two bedrooms, two baths (one is a bathroom / laundry room combo) and two bonus rooms; these bonus rooms can be a family room, a hobby room, a 3rd bedroom or converted into anything you desire. There’s also a 24’x18’ garage with concrete floor for all your storage needs. This home is heated with an oil Wood Stove combination (forced air) and some electric baseboard heaters. It has all vinyl windows and a 200 amp panel so there's an option for a heat pump. Recent upgrades include decks (one with wheelchair ramp) shingles, oil tank and furnace. This is a great little starter home or perfect for someone looking to downsize. Come check it out today. (id:47656)
Property Details
|
MLS® Number
|
1292832 |
|
Property Type
|
Single Family |
Building
|
Bathroom Total
|
2 |
|
Bedrooms Above Ground
|
2 |
|
Bedrooms Total
|
2 |
|
Appliances
|
Dishwasher, Refrigerator, Microwave, Stove, Washer, Dryer |
|
Architectural Style
|
Bungalow |
|
Constructed Date
|
1992 |
|
Exterior Finish
|
Vinyl Siding |
|
Fixture
|
Drapes/window Coverings |
|
Flooring Type
|
Laminate, Other |
|
Heating Fuel
|
Oil, Wood |
|
Heating Type
|
Baseboard Heaters, Forced Air |
|
Stories Total
|
1 |
|
Size Interior
|
1,209 Ft2 |
|
Type
|
House |
|
Utility Water
|
Drilled Well, Shared Well |
Parking
Land
|
Acreage
|
No |
|
Sewer
|
Septic Tank |
|
Size Irregular
|
0.147 Ha. |
|
Size Total Text
|
0.147 Ha.|32,670 - 43,559 Sqft (3/4 - 1 Ac) |
|
Zoning Description
|
Residential |
Rooms
| Level |
Type |
Length |
Width |
Dimensions |
|
Main Level |
Laundry Room |
|
|
8.8x12 |
|
Main Level |
Bonus Room |
|
|
12x11 |
|
Main Level |
Bonus Room |
|
|
12.3x7 |
|
Main Level |
Bath (# Pieces 1-6) |
|
|
9x8 |
|
Main Level |
Primary Bedroom |
|
|
10x12.5 |
|
Main Level |
Bedroom |
|
|
10x7 |
|
Main Level |
Living Room |
|
|
15x15 |
|
Main Level |
Eat In Kitchen |
|
|
19x10 |
|
Main Level |
Foyer |
|
|
8.3x4.2 |
https://www.realtor.ca/real-estate/29130969/66-main-street-moretons-harbour

