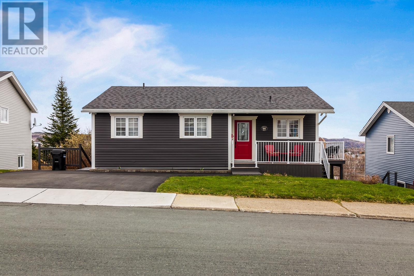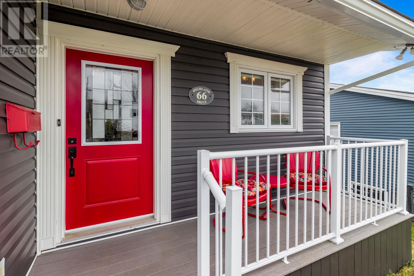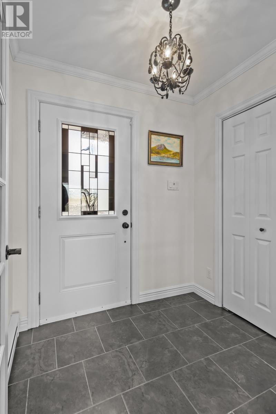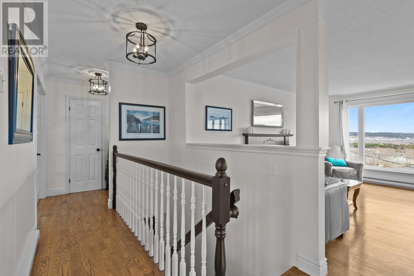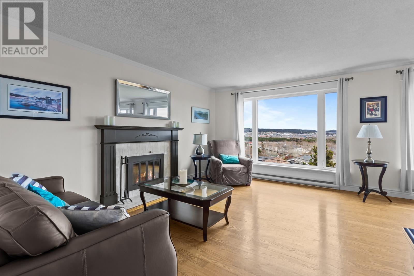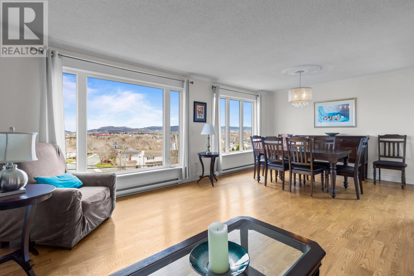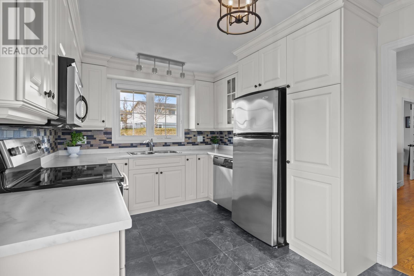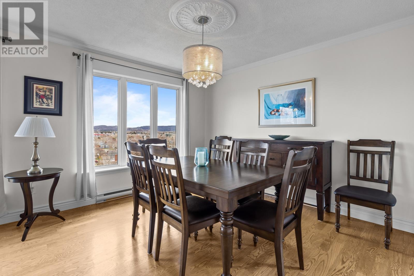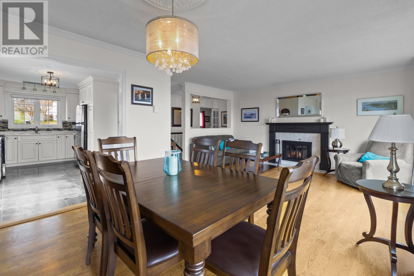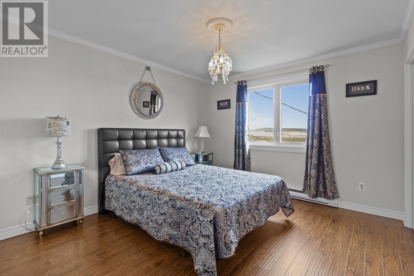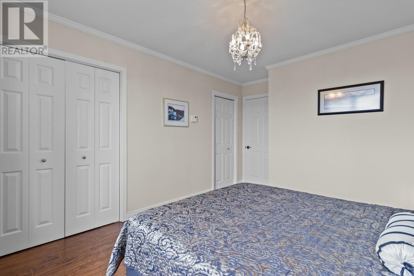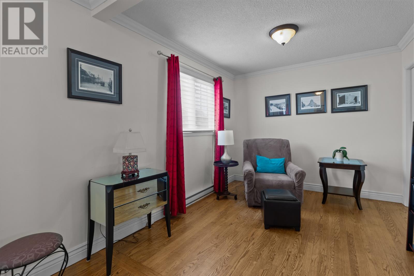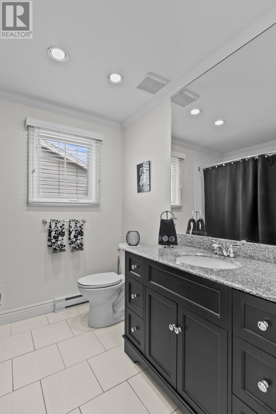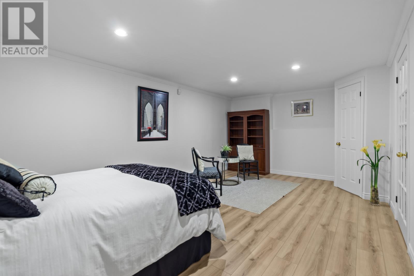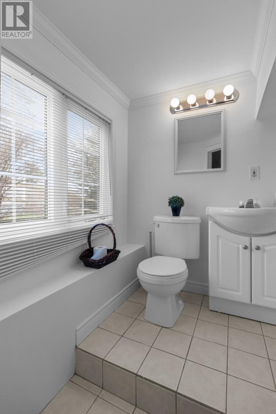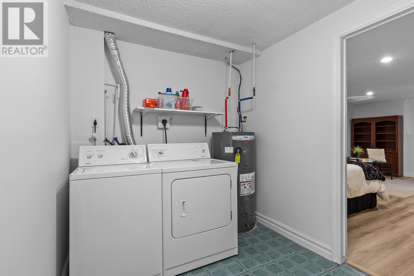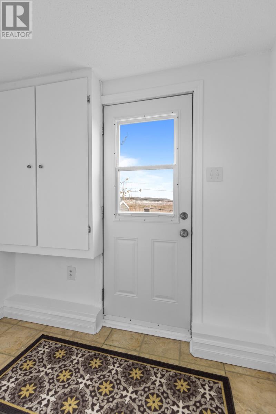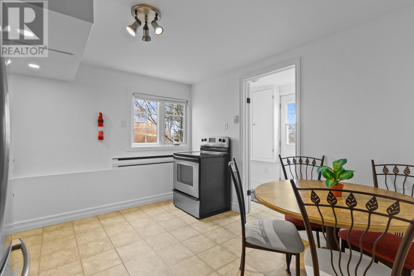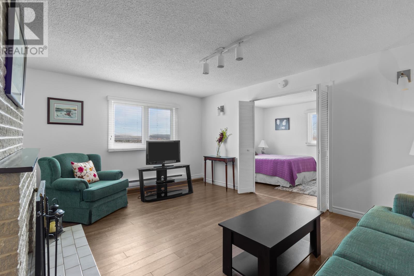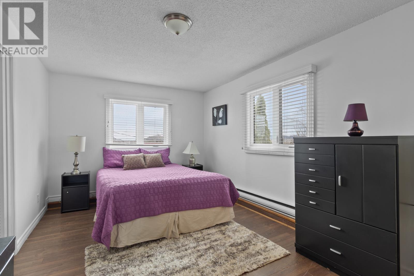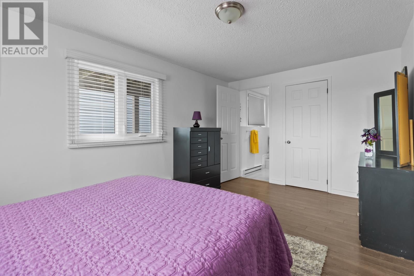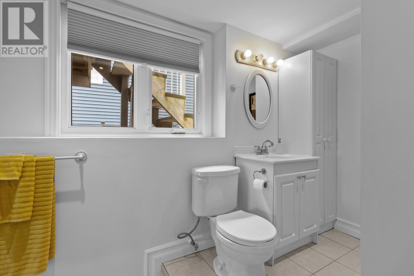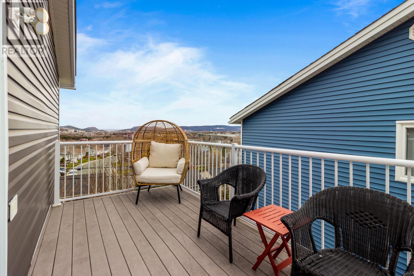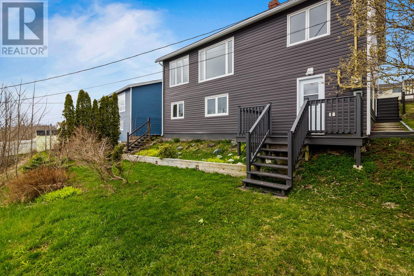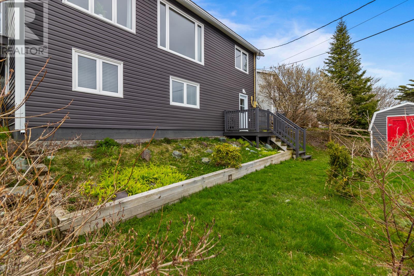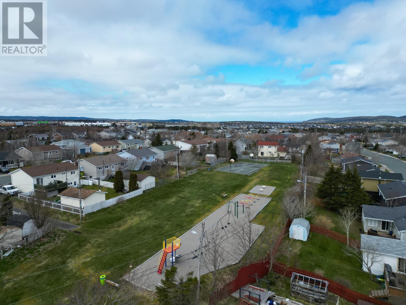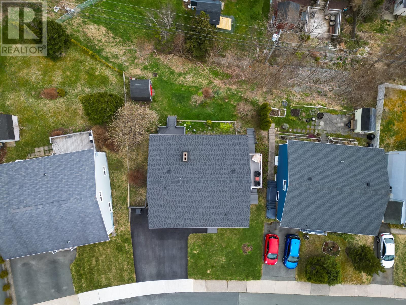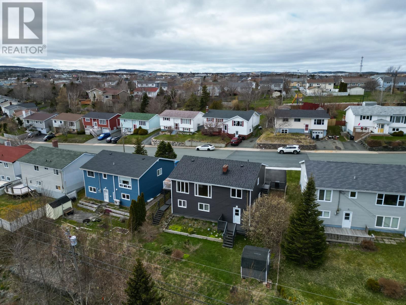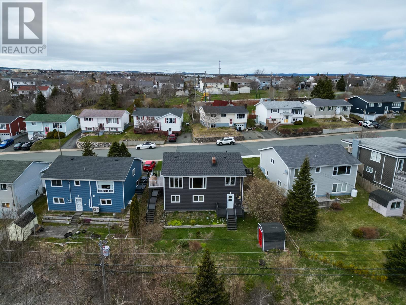3 Bedroom
3 Bathroom
2,068 ft2
Bungalow
Fireplace
Landscaped
$449,900
If you're looking for a unique property that boasts stunning views, you’ll find it at 66 Highland Drive. The house is deceptively simple from the outside. But once inside, you’ll find a spacious, two-level home that offers an expansive view stretching from Cape Spear to the city's west end. Step into an inviting open-concept layout where natural light cascades through large windows, illuminating the warm hardwood floors and airy, neutral-toned living and dining areas. Cozy up to the wood-burning fireplace in the living room, or host gatherings that flow seamlessly onto the front and side decks. Whip up beautiful meals in the custom kitchen developed by Artistic Kitchens. The main floor also includes two generous bedrooms and a bathroom with a walk-in tub. Downstairs, you’ll find a one-bedroom in-law suite that's completely above ground - ideal for multi-generational families or guests. This private oasis has its own living room with a fireplace, a kitchen, and full bathroom, and shares the same sweeping views as the main floor. Along with the in- law suite, there's a laundry/storage room and a large bedroom with half bath. Thoughtfully maintained by one owner over the past 45 years, this home offers worry-free living. Many improvements and upgrades made in the last decade. In the summer, the backyard is lush with large trees that create a private space for relaxing outdoors. The yard can be reached from a small deck that leads out from the apartment. A young family could easily incorporate the in law-suite back into the main house, giving them space for a playroom and access to extra bedrooms. Located close to amenities including shopping, restaurants, recreation facilities and walking trails. The Sellers hereby directs the listing Brokerage that there will be no conveyance of offers prior to 12 noon, May 9th, and all offers to be left open until 5:00pm, May 9th, 2025. (id:47656)
Property Details
|
MLS® Number
|
1284680 |
|
Property Type
|
Single Family |
|
Neigbourhood
|
Wedgewood Park |
|
Amenities Near By
|
Recreation, Shopping |
Building
|
Bathroom Total
|
3 |
|
Bedrooms Above Ground
|
2 |
|
Bedrooms Below Ground
|
1 |
|
Bedrooms Total
|
3 |
|
Architectural Style
|
Bungalow |
|
Constructed Date
|
1977 |
|
Construction Style Attachment
|
Detached |
|
Exterior Finish
|
Vinyl Siding |
|
Fireplace Present
|
Yes |
|
Flooring Type
|
Hardwood, Laminate, Mixed Flooring |
|
Foundation Type
|
Concrete |
|
Half Bath Total
|
1 |
|
Heating Fuel
|
Electric |
|
Stories Total
|
1 |
|
Size Interior
|
2,068 Ft2 |
|
Type
|
Two Apartment House |
|
Utility Water
|
Municipal Water |
Land
|
Access Type
|
Year-round Access |
|
Acreage
|
No |
|
Land Amenities
|
Recreation, Shopping |
|
Landscape Features
|
Landscaped |
|
Sewer
|
Municipal Sewage System |
|
Size Irregular
|
50x112 Approx. |
|
Size Total Text
|
50x112 Approx.|under 1/2 Acre |
|
Zoning Description
|
Res |
Rooms
| Level |
Type |
Length |
Width |
Dimensions |
|
Basement |
Bath (# Pieces 1-6) |
|
|
B4 |
|
Basement |
Bedroom |
|
|
9.7 x 15.5 |
|
Basement |
Living Room |
|
|
12.9 x 15.5 |
|
Basement |
Not Known |
|
|
11.6 x 10.8 |
|
Basement |
Bath (# Pieces 1-6) |
|
|
B2 |
|
Basement |
Laundry Room |
|
|
6.11 x 12.0 |
|
Basement |
Recreation Room |
|
|
19.9 x 12.2 |
|
Main Level |
Bath (# Pieces 1-6) |
|
|
B4 |
|
Main Level |
Bedroom |
|
|
18. x 9.4 |
|
Main Level |
Primary Bedroom |
|
|
11.1 x 14.1 |
|
Main Level |
Family Room |
|
|
11.7 x 15.6 |
|
Main Level |
Dining Room |
|
|
9.9 x 11.7 |
|
Main Level |
Eating Area |
|
|
9.5 x 7.10 |
|
Main Level |
Kitchen |
|
|
9.5 x 8.0 |
|
Main Level |
Foyer |
|
|
6.3 x 5.7 |
https://www.realtor.ca/real-estate/28265281/66-highland-drive-st-johns

