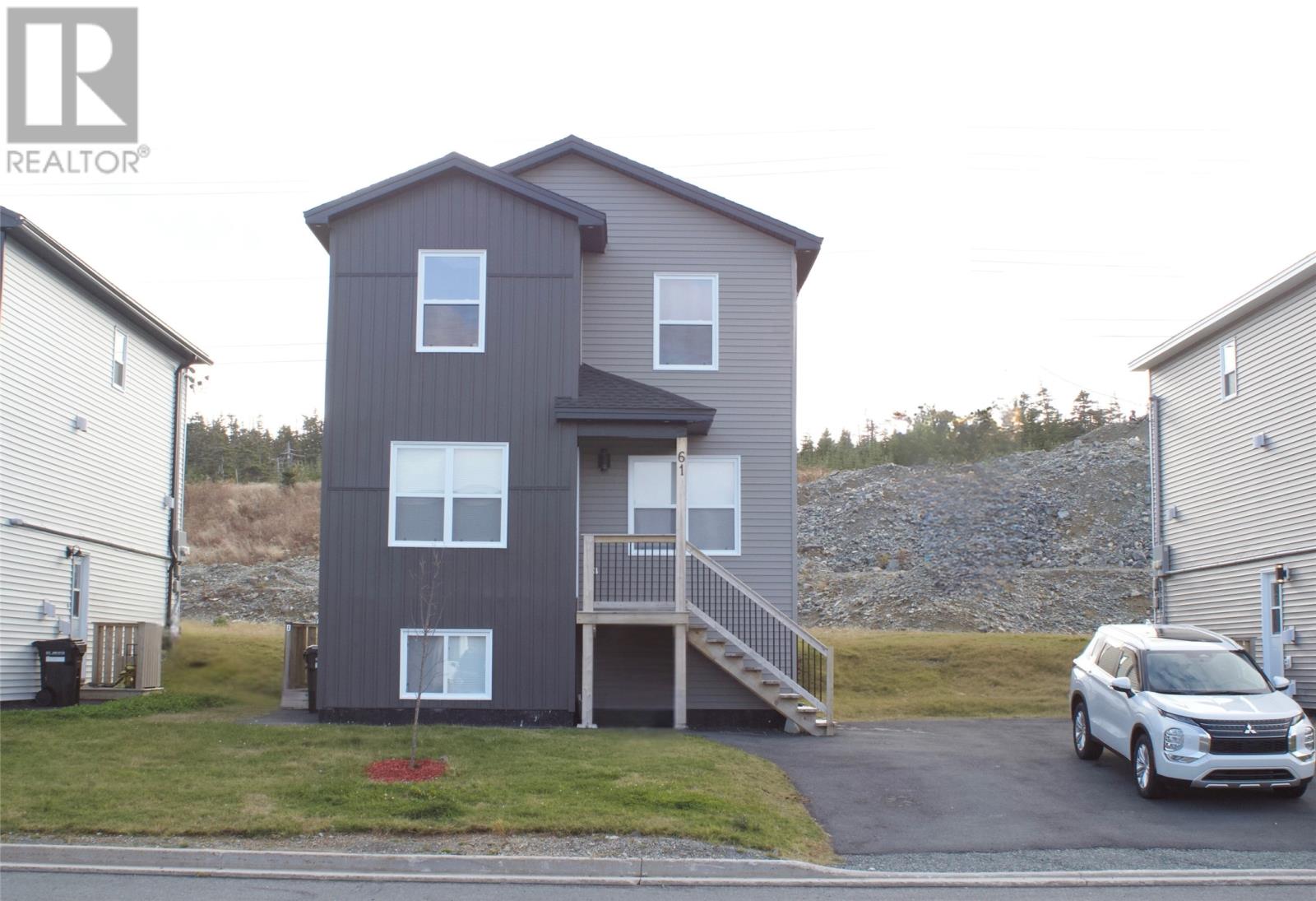61 Tigres Street St. John's, Newfoundland & Labrador A1B 0L6
5 Bedroom
4 Bathroom
2,280 ft2
2 Level
Air Exchanger
Baseboard Heaters, Mini-Split
$570,000
2 year old 2 apartment on the doorstep of Kelsey Drive shopping district and on the bus route to MUN has just hit the market. This ultra modern, large two storey home with mini-split system sits on an oversized lot with rear access which is a huge bonus. The main unit has an open living room, dining and kitchen. On the second floor there are three bedrooms, the master has a walk in closet and ensuite. as well as laundry . The spacious apartment has a covered entrance, two bedrooms, open living room, dining room and kitchen. There is also a laundry area, paved driveway and landscaping included. (id:47656)
Property Details
| MLS® Number | 1292062 |
| Property Type | Single Family |
Building
| Bathroom Total | 4 |
| Bedrooms Total | 5 |
| Appliances | Cooktop, Dishwasher, Refrigerator, Microwave, Stove, Washer, Dryer |
| Architectural Style | 2 Level |
| Constructed Date | 2023 |
| Construction Style Attachment | Detached |
| Cooling Type | Air Exchanger |
| Exterior Finish | Vinyl Siding |
| Flooring Type | Laminate |
| Foundation Type | Concrete |
| Half Bath Total | 1 |
| Heating Fuel | Electric |
| Heating Type | Baseboard Heaters, Mini-split |
| Size Interior | 2,280 Ft2 |
| Type | Two Apartment House |
| Utility Water | Municipal Water |
Land
| Acreage | No |
| Sewer | Municipal Sewage System |
| Size Irregular | 50x100 |
| Size Total Text | 50x100|0-4,050 Sqft |
| Zoning Description | Res |
Rooms
| Level | Type | Length | Width | Dimensions |
|---|---|---|---|---|
| Second Level | Bedroom | 10.8 x 10.8 | ||
| Second Level | Ensuite | 4pcs | ||
| Second Level | Bath (# Pieces 1-6) | 4pcs | ||
| Second Level | Bedroom | 10 x 11.6 | ||
| Second Level | Primary Bedroom | 13 x 12 | ||
| Basement | Bath (# Pieces 1-6) | 4pcs | ||
| Basement | Not Known | 9 x 8.9 | ||
| Basement | Not Known | 9 x 8.4 | ||
| Basement | Not Known | 11.6 x 11 | ||
| Basement | Not Known | 12 x 17 | ||
| Main Level | Bath (# Pieces 1-6) | 2pcs | ||
| Main Level | Kitchen | 10 x 12 | ||
| Main Level | Dining Room | 11 x 9 | ||
| Main Level | Living Room | 11 x 15 |
https://www.realtor.ca/real-estate/29059169/61-tigres-street-st-johns
Contact Us
Contact us for more information



