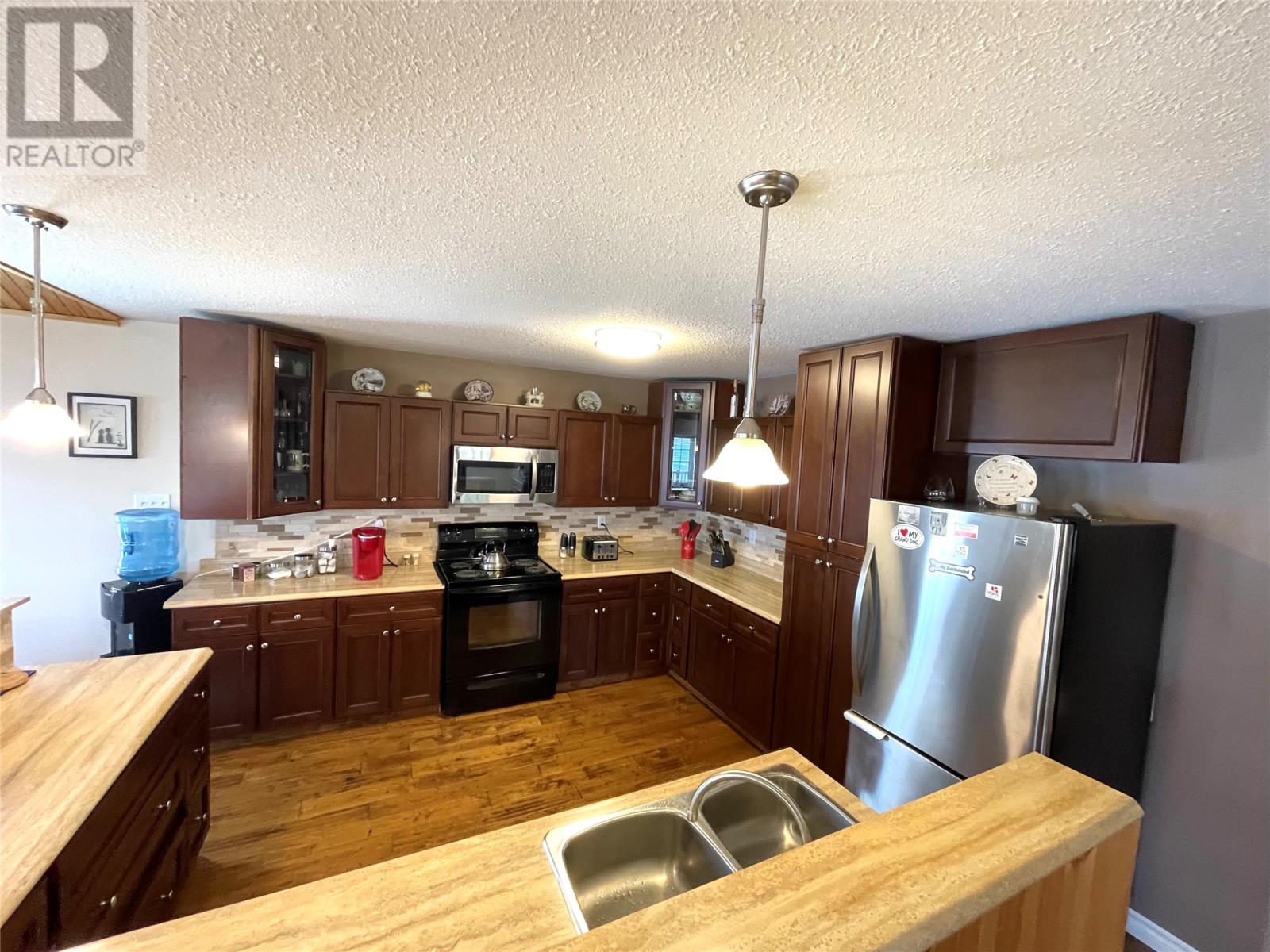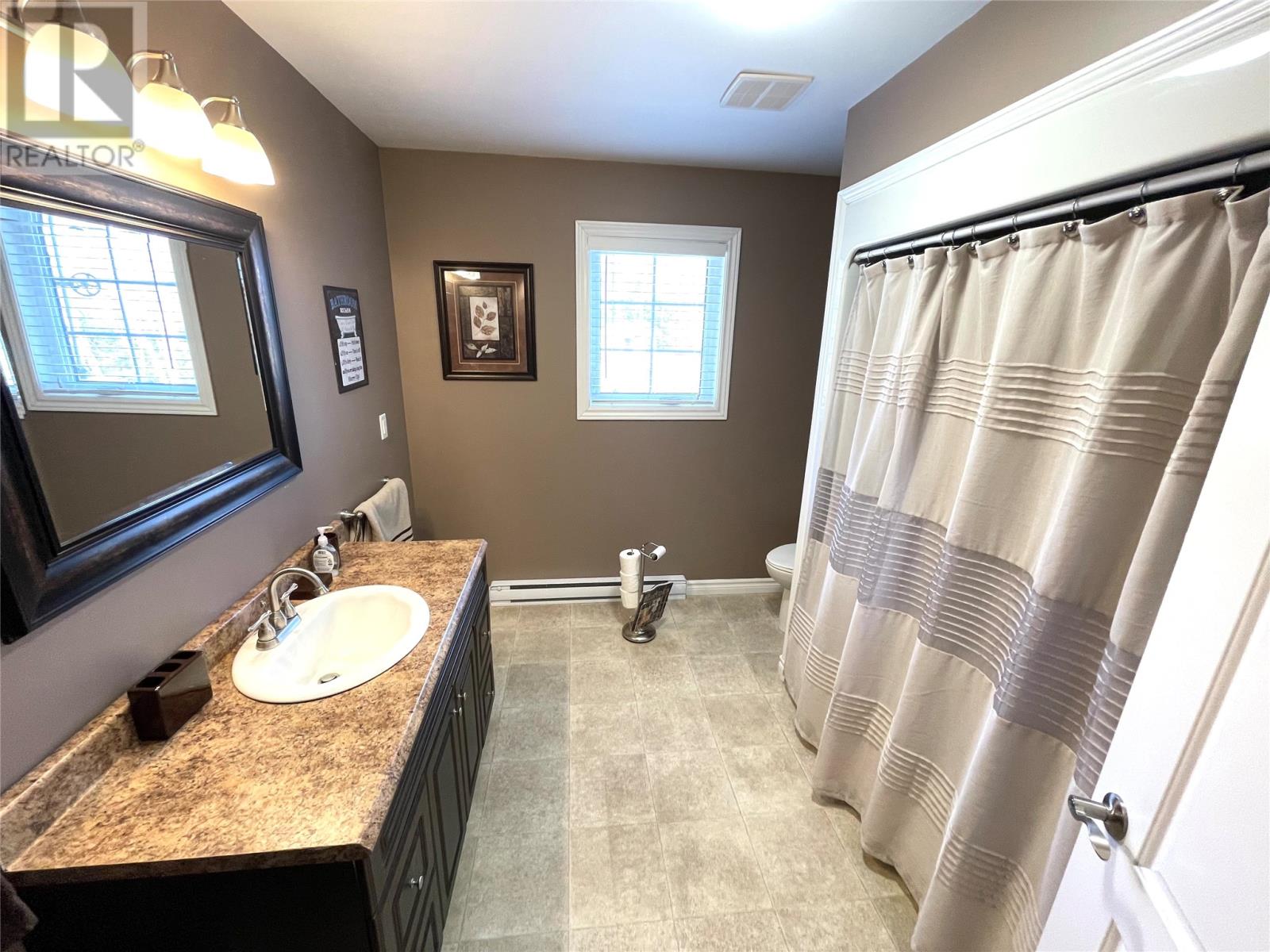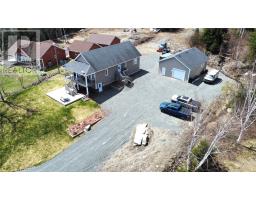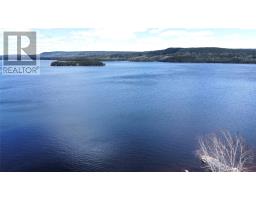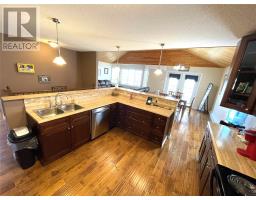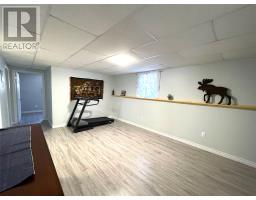3 Bedroom
3 Bathroom
2,720 ft2
Fireplace
Baseboard Heaters, Heat Pump, Mini-Split
Partially Landscaped
$425,000
GORGEOUS PROPERTY WITH A STUNNING LAKE VIEW - METICULOUS! Located in Central Newfoundland, a fishing, hunting, boater and ATV'ing dream property! This property is partially landscaped and contains a massive garage, fully developed with 10' ceilings(28'X36'). This multi level home has much to offer and boasts a fully developed walk-out basement as well as the top floor having a beautiful covered veranda. Inside, the main floor features a beautiful vaulted ceiling at the front having a living, kitchen and dining room with open concept design! Two bedrooms on the main floor, full bath, large primary bedroom complete with ensuite and walk-in closet - plus main floor laundry. Downstairs is completed containing a large rec room, full bath, mudroom, hobby and family rooms, plus additional bedroom, office and utility! The home features electric baseboard heating throughout as well as a mini split heat pump upstairs and downstairs plus the added bonus of a wood stove. (id:47656)
Property Details
|
MLS® Number
|
1284962 |
|
Property Type
|
Single Family |
|
Amenities Near By
|
Highway |
|
Structure
|
Patio(s) |
|
View Type
|
View |
Building
|
Bathroom Total
|
3 |
|
Bedrooms Above Ground
|
2 |
|
Bedrooms Below Ground
|
1 |
|
Bedrooms Total
|
3 |
|
Appliances
|
Dishwasher, Refrigerator, Stove, Washer, Dryer |
|
Constructed Date
|
2011 |
|
Construction Style Attachment
|
Detached |
|
Exterior Finish
|
Vinyl Siding |
|
Fireplace Fuel
|
Wood |
|
Fireplace Present
|
Yes |
|
Fireplace Type
|
Woodstove |
|
Flooring Type
|
Hardwood, Laminate, Other |
|
Foundation Type
|
Poured Concrete |
|
Heating Fuel
|
Electric, Wood |
|
Heating Type
|
Baseboard Heaters, Heat Pump, Mini-split |
|
Stories Total
|
1 |
|
Size Interior
|
2,720 Ft2 |
|
Type
|
House |
Parking
Land
|
Access Type
|
Year-round Access |
|
Acreage
|
No |
|
Land Amenities
|
Highway |
|
Landscape Features
|
Partially Landscaped |
|
Sewer
|
Septic Tank |
|
Size Irregular
|
150'x275'x150'x264 |
|
Size Total Text
|
150'x275'x150'x264|.5 - 9.99 Acres |
|
Zoning Description
|
Residential |
Rooms
| Level |
Type |
Length |
Width |
Dimensions |
|
Basement |
Utility Room |
|
|
6'6X12'6 |
|
Basement |
Family Room |
|
|
12'X15'10 |
|
Basement |
Bath (# Pieces 1-6) |
|
|
6'9X8'4 |
|
Basement |
Mud Room |
|
|
9'10X10'7 |
|
Basement |
Hobby Room |
|
|
6'2X9' |
|
Basement |
Office |
|
|
10'3X12'1 |
|
Basement |
Bedroom |
|
|
11'6X12'5 |
|
Basement |
Recreation Room |
|
|
14'9X24'6 |
|
Main Level |
Laundry Room |
|
|
6'6X8'1 |
|
Main Level |
Foyer |
|
|
4'7X10'4 |
|
Main Level |
Bath (# Pieces 1-6) |
|
|
6'4X10' |
|
Main Level |
Bedroom |
|
|
11'3X11'4 |
|
Main Level |
Ensuite |
|
|
6'11X9'5 |
|
Main Level |
Primary Bedroom |
|
|
14'6X15'4 |
|
Main Level |
Kitchen |
|
|
11'9X13'11 |
|
Main Level |
Dining Room |
|
|
11'11X13'3 |
|
Main Level |
Living Room |
|
|
13'5X16'4 |
https://www.realtor.ca/real-estate/28308227/61-crooked-lake-road-badger

















