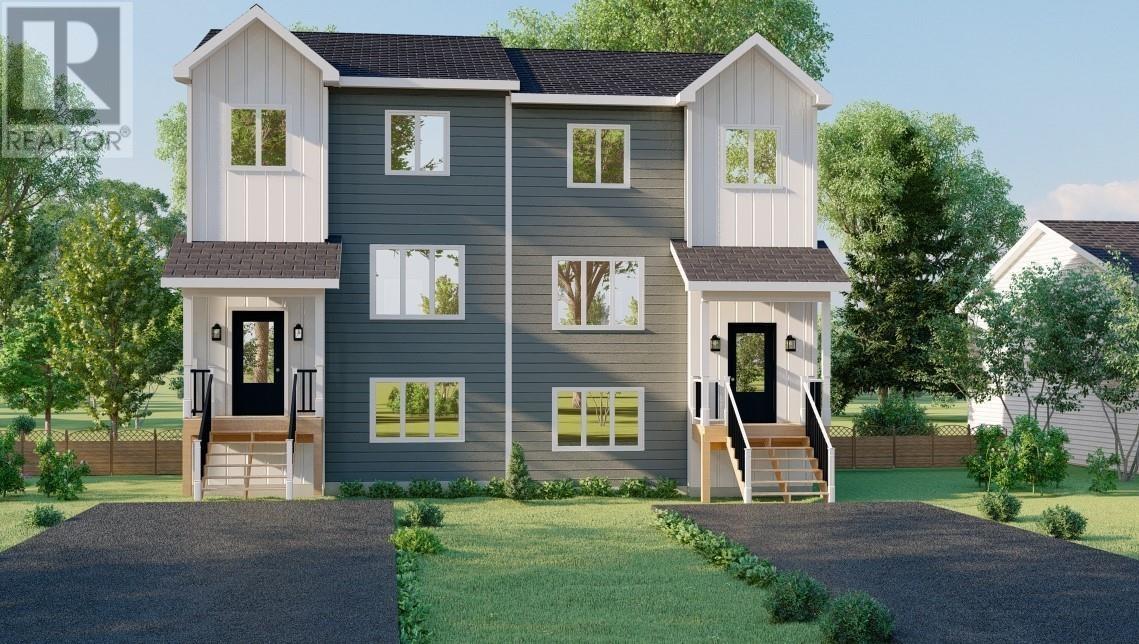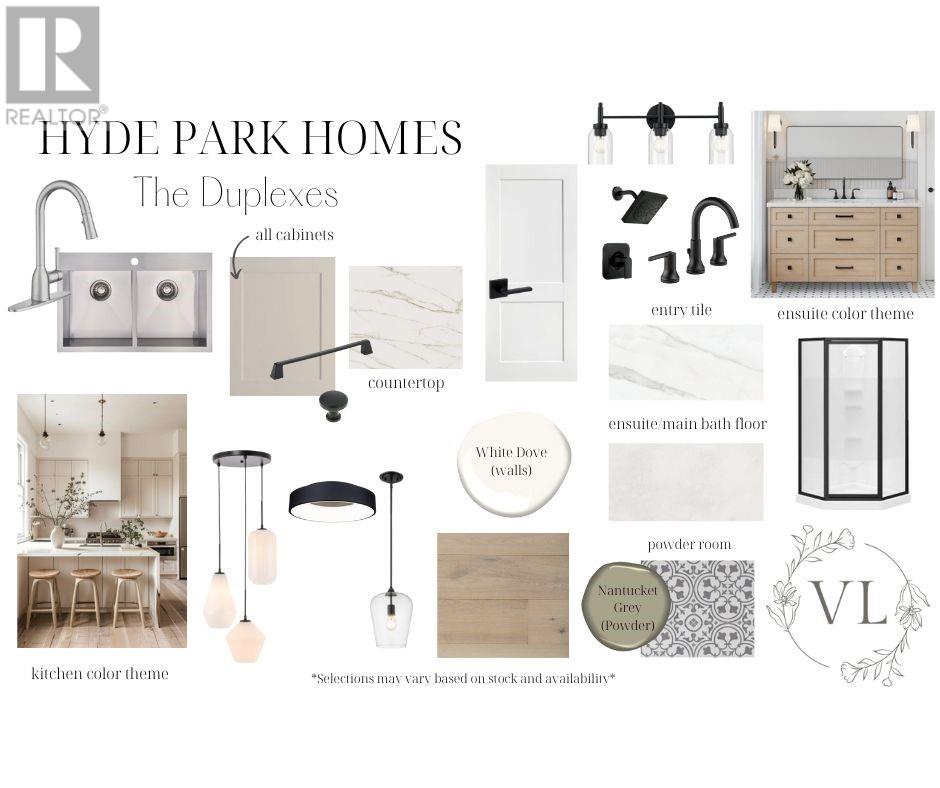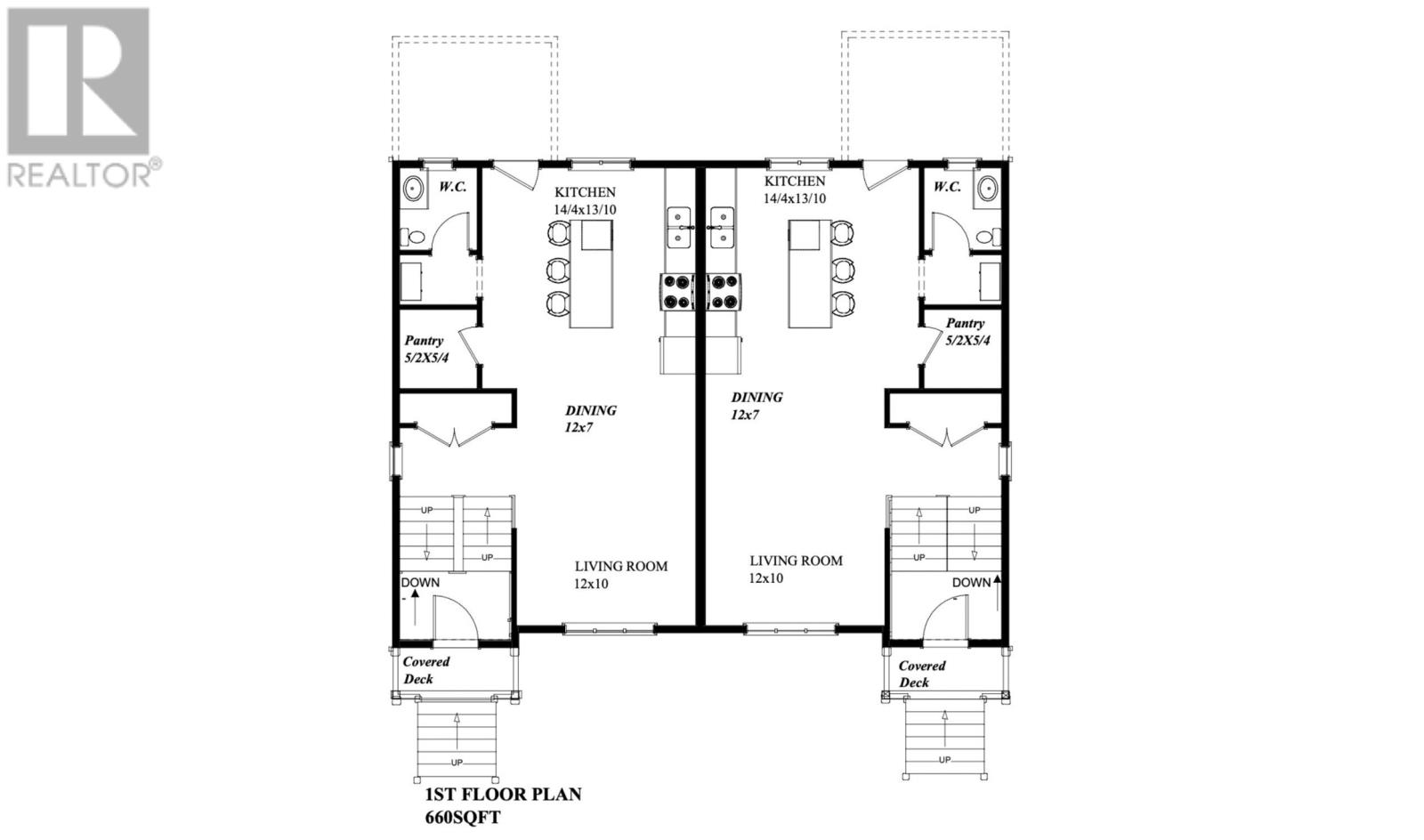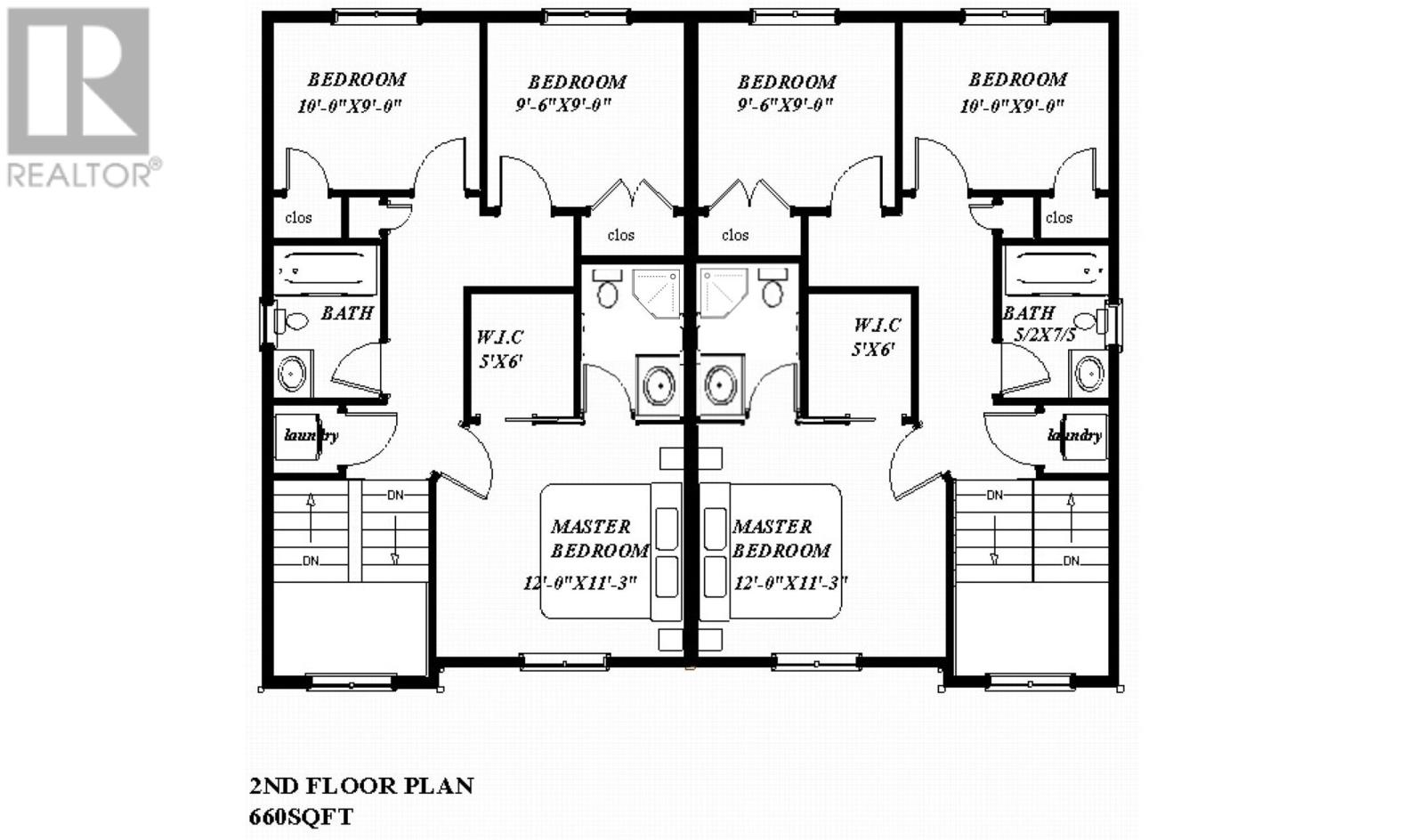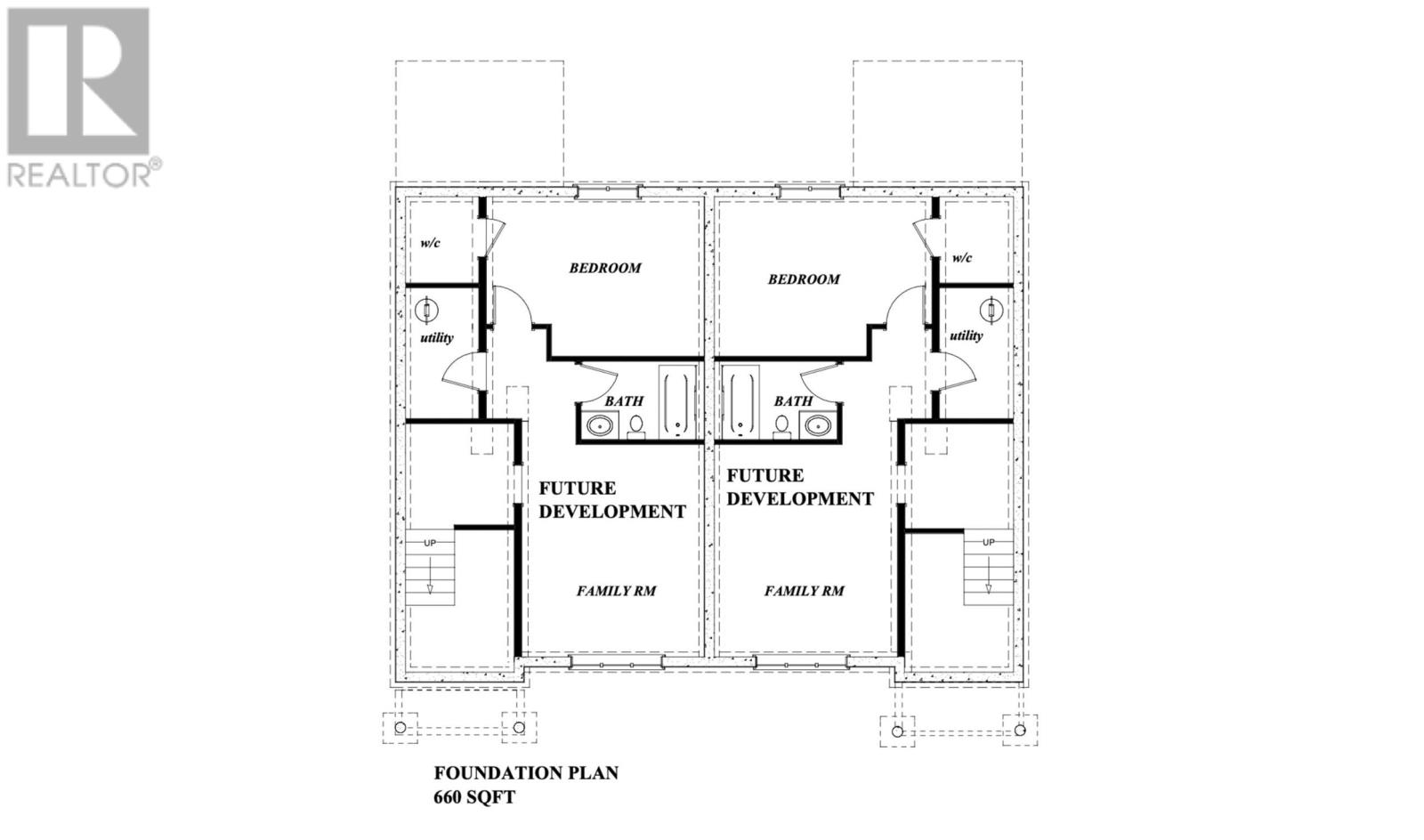3 Bedroom
3 Bathroom
1,320 ft2
Baseboard Heaters
Landscaped
$419,000
Construction is well underway on this gorgeous duplex in Emerald Ridge! Design selections made by Violet Lily Design to make for a seamless build process without having to worry about allowances. Tentative move in October 2025. Step inside to a bright, open-concept main floor, featuring a spacious living room, contemporary kitchen and stunning view of Octagon Pond. Upstairs, you’ll find three bedrooms, including a primary suite with its own ensuite and a walk-in closet. The second full bathroom and upstairs laundry add convenience to your daily routine. Whether you're a first-time buyer or a growing family this duplex offers comfort, convenience and style! Please note mood boards and renderings shown in the listing photos are for visual purposes only. Final finishes and selections may vary. HST included in list price to be rebated to vendor on closing. (id:47656)
Property Details
|
MLS® Number
|
1290563 |
|
Property Type
|
Single Family |
|
Neigbourhood
|
Fairview Estates |
|
Amenities Near By
|
Recreation, Shopping |
|
View Type
|
View |
Building
|
Bathroom Total
|
3 |
|
Bedrooms Above Ground
|
3 |
|
Bedrooms Total
|
3 |
|
Constructed Date
|
2025 |
|
Construction Style Attachment
|
Attached |
|
Exterior Finish
|
Vinyl Siding |
|
Flooring Type
|
Mixed Flooring |
|
Foundation Type
|
Concrete |
|
Half Bath Total
|
1 |
|
Heating Fuel
|
Electric |
|
Heating Type
|
Baseboard Heaters |
|
Stories Total
|
1 |
|
Size Interior
|
1,320 Ft2 |
|
Type
|
House |
|
Utility Water
|
Municipal Water |
Land
|
Acreage
|
No |
|
Land Amenities
|
Recreation, Shopping |
|
Landscape Features
|
Landscaped |
|
Sewer
|
Municipal Sewage System |
|
Size Irregular
|
3302 Sq Ft |
|
Size Total Text
|
3302 Sq Ft|0-4,050 Sqft |
|
Zoning Description
|
Res. |
Rooms
| Level |
Type |
Length |
Width |
Dimensions |
|
Second Level |
Bath (# Pieces 1-6) |
|
|
4pc |
|
Second Level |
Bedroom |
|
|
9.6x9.0 |
|
Second Level |
Bedroom |
|
|
10x9 |
|
Second Level |
Ensuite |
|
|
3pc |
|
Second Level |
Primary Bedroom |
|
|
12x11.3 |
|
Main Level |
Not Known |
|
|
5.2x5.4 |
|
Main Level |
Bath (# Pieces 1-6) |
|
|
2pc |
|
Main Level |
Kitchen |
|
|
14.4x13.10 |
|
Main Level |
Dining Room |
|
|
12x7 |
|
Main Level |
Living Room |
|
|
12x10 |
https://www.realtor.ca/real-estate/28873762/60-trenton-drive-paradise

