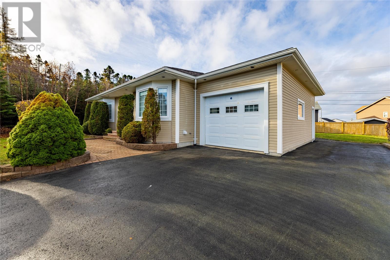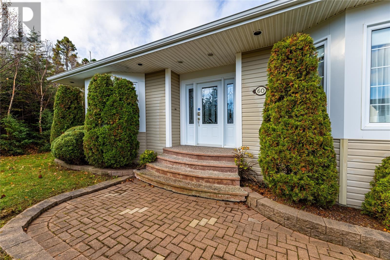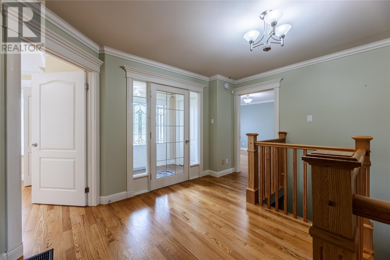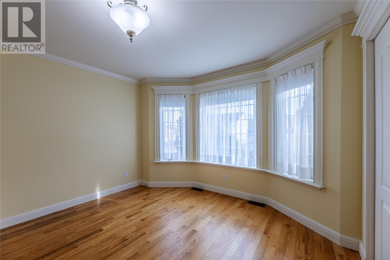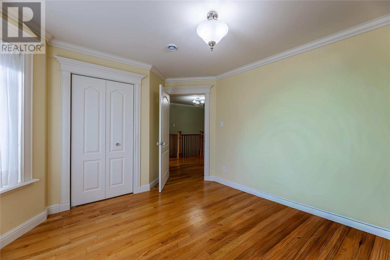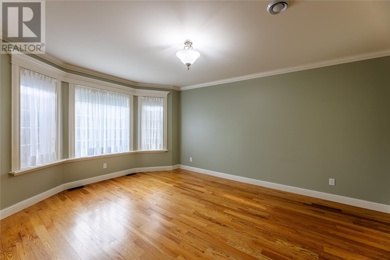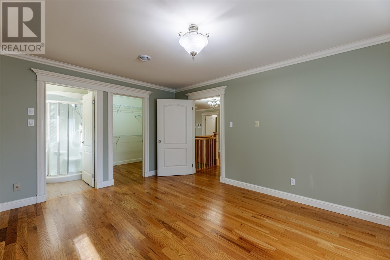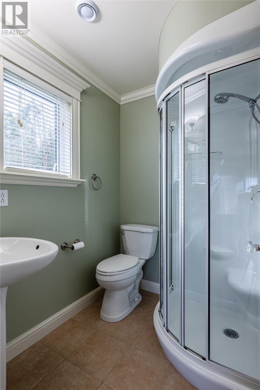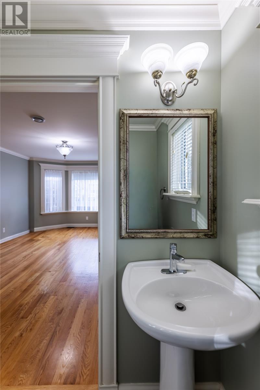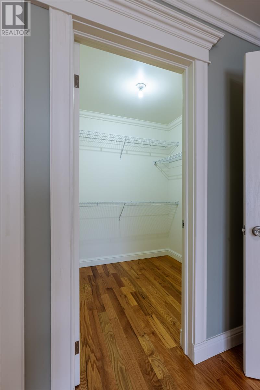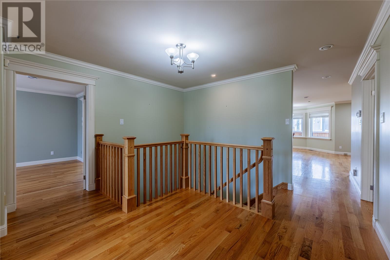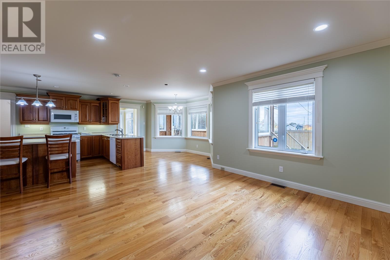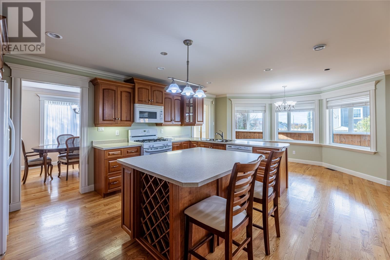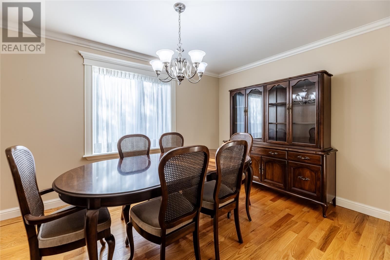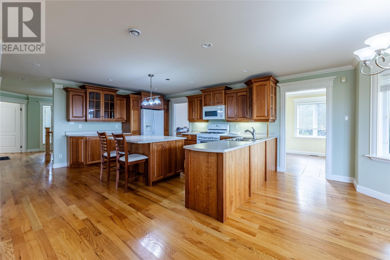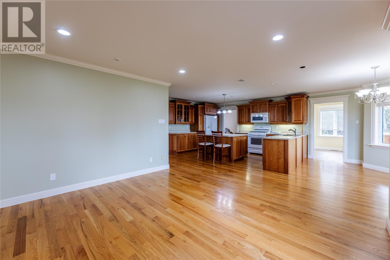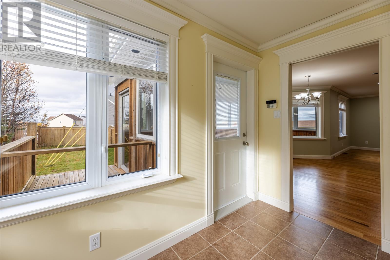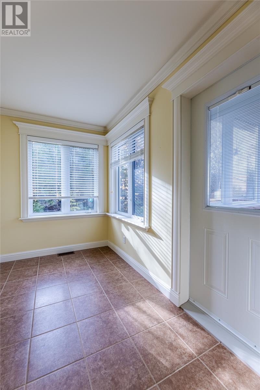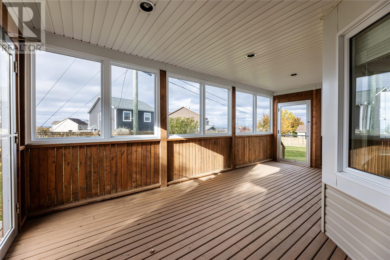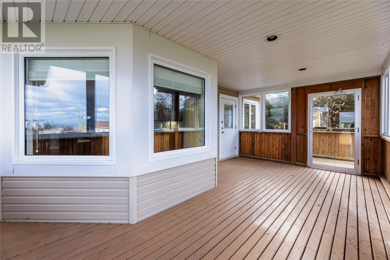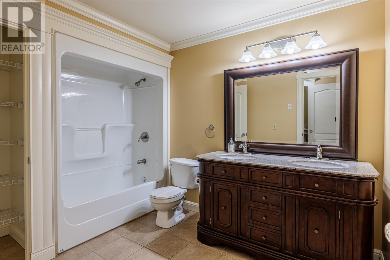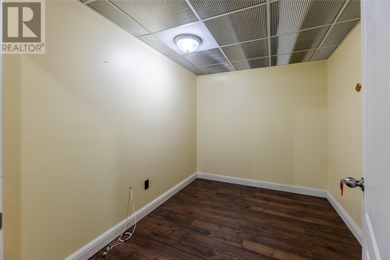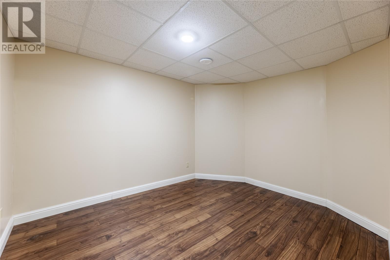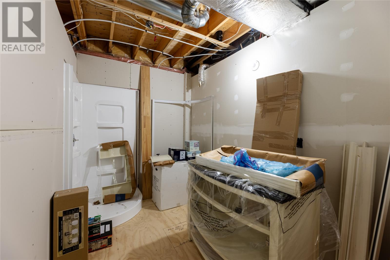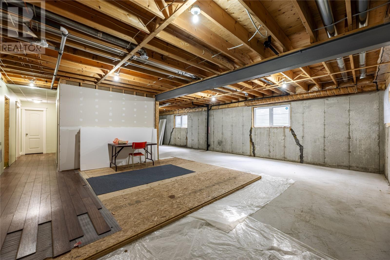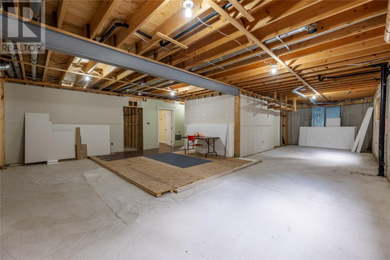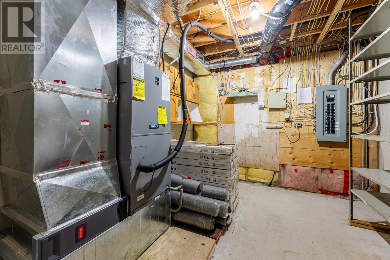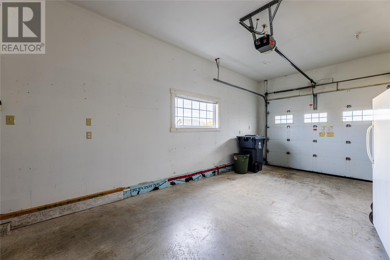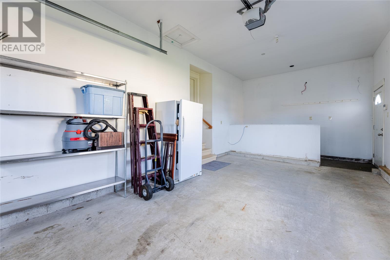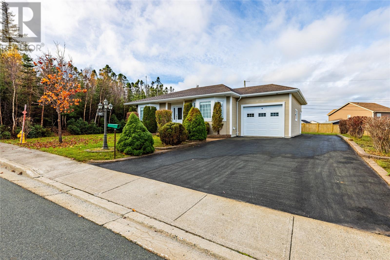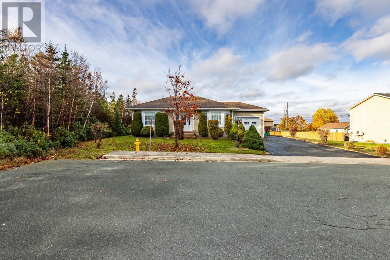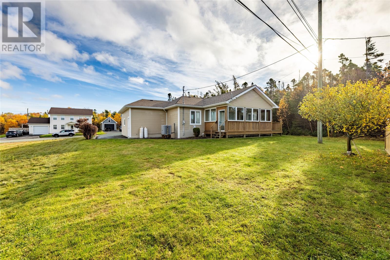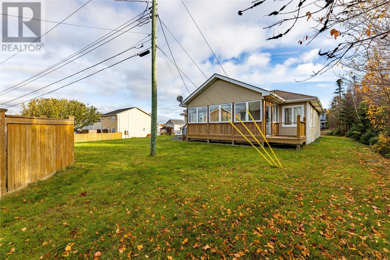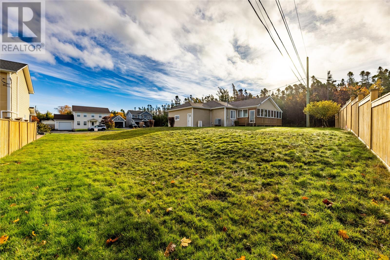2 Bedroom
2 Bathroom
3,500 ft2
Bungalow
Air Exchanger
Heat Pump
Landscaped
$429,900
Stunning bungalow on a quiet cul-de-sac in the desirable Admirals Coast area. This beautifully maintained home with attached garage sits on an extra-wide lot as the last house on the street, offering privacy and space. The home’s bright and functional layout features spacious bedrooms on the main floor with gleaming hardwood floors and abundant natural light throughout. Primary bedroom includes a walk-in closet and an ensuite bath. A formal dining room that can be used as a bonus room, home office, or playroom and a large main bathroom with double sink vanity. Enjoy a sun-filled breakfast nook, a covered sunroom for year-round enjoyment, and the comfort of a full-size heat pump offering efficient heating and cooling. The basement boasts 9-foot ceilings (unfinished) and includes all materials for the space, such as full bathroom and extra bedrooms for the basement. The attached garage offers convenient access to the basement, and the adjacent lot can also be purchased as a package deal—perfect for those seeking additional outdoor space or future development opportunities. Priced below the municipal assessment, this property offers exceptional value, comfort, and flexibility for discerning homeowners or investors alike. (id:47656)
Property Details
|
MLS® Number
|
1292231 |
|
Property Type
|
Single Family |
|
Neigbourhood
|
Peachytown |
Building
|
Bathroom Total
|
2 |
|
Bedrooms Above Ground
|
2 |
|
Bedrooms Total
|
2 |
|
Appliances
|
Alarm System, Central Vacuum |
|
Architectural Style
|
Bungalow |
|
Constructed Date
|
2008 |
|
Construction Style Attachment
|
Detached |
|
Cooling Type
|
Air Exchanger |
|
Exterior Finish
|
Vinyl Siding |
|
Flooring Type
|
Hardwood, Laminate, Other |
|
Foundation Type
|
Concrete |
|
Heating Type
|
Heat Pump |
|
Stories Total
|
1 |
|
Size Interior
|
3,500 Ft2 |
|
Type
|
House |
|
Utility Water
|
Municipal Water |
Parking
Land
|
Acreage
|
No |
|
Landscape Features
|
Landscaped |
|
Sewer
|
Municipal Sewage System |
|
Size Irregular
|
69x140x30.5x41x125.7 |
|
Size Total Text
|
69x140x30.5x41x125.7 |
|
Zoning Description
|
Res |
Rooms
| Level |
Type |
Length |
Width |
Dimensions |
|
Main Level |
Laundry Room |
|
|
5.5x11.3 |
|
Main Level |
Not Known |
|
|
10x6 |
|
Main Level |
Bath (# Pieces 1-6) |
|
|
11.3x7.7 |
|
Main Level |
Bedroom |
|
|
12x9.6 + Bay |
|
Main Level |
Ensuite |
|
|
6.3x6 |
|
Main Level |
Primary Bedroom |
|
|
12x14 + Bay |
|
Main Level |
Dining Room |
|
|
10x14 |
|
Main Level |
Kitchen |
|
|
15.5x15 |
|
Main Level |
Living Room |
|
|
13.5x11.6 |
https://www.realtor.ca/real-estate/29060319/60-tildacane-place-conception-bay-south

