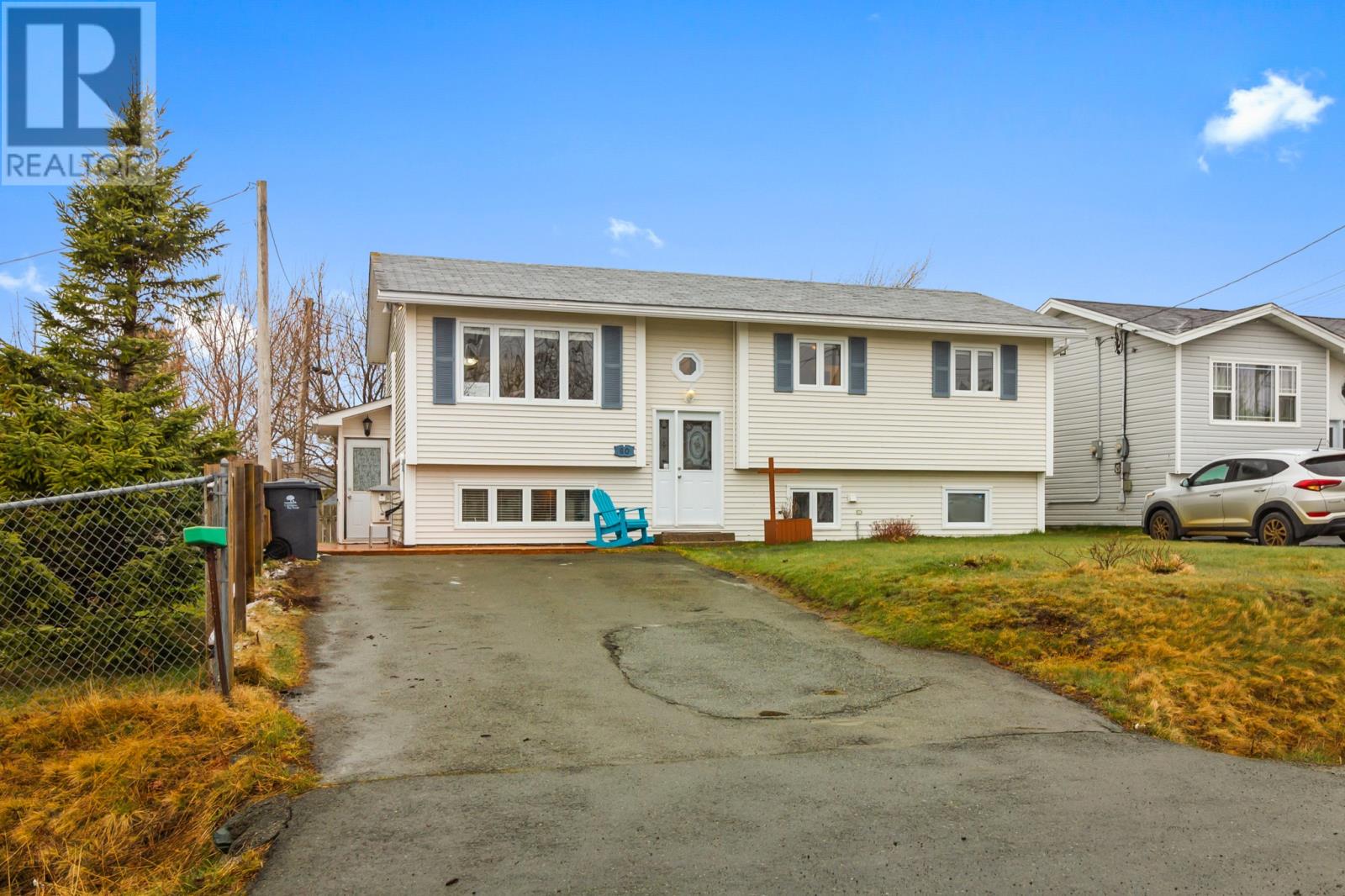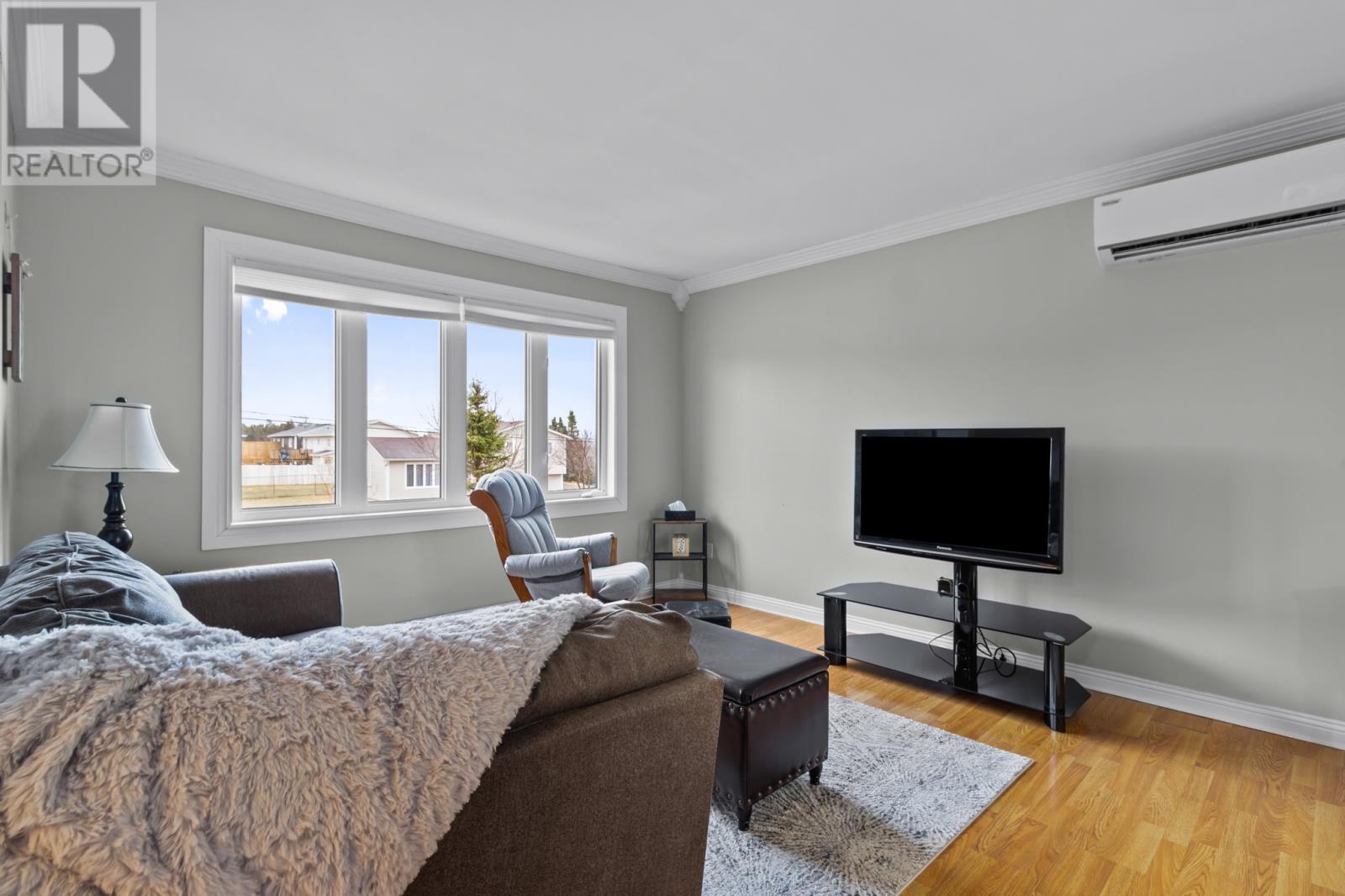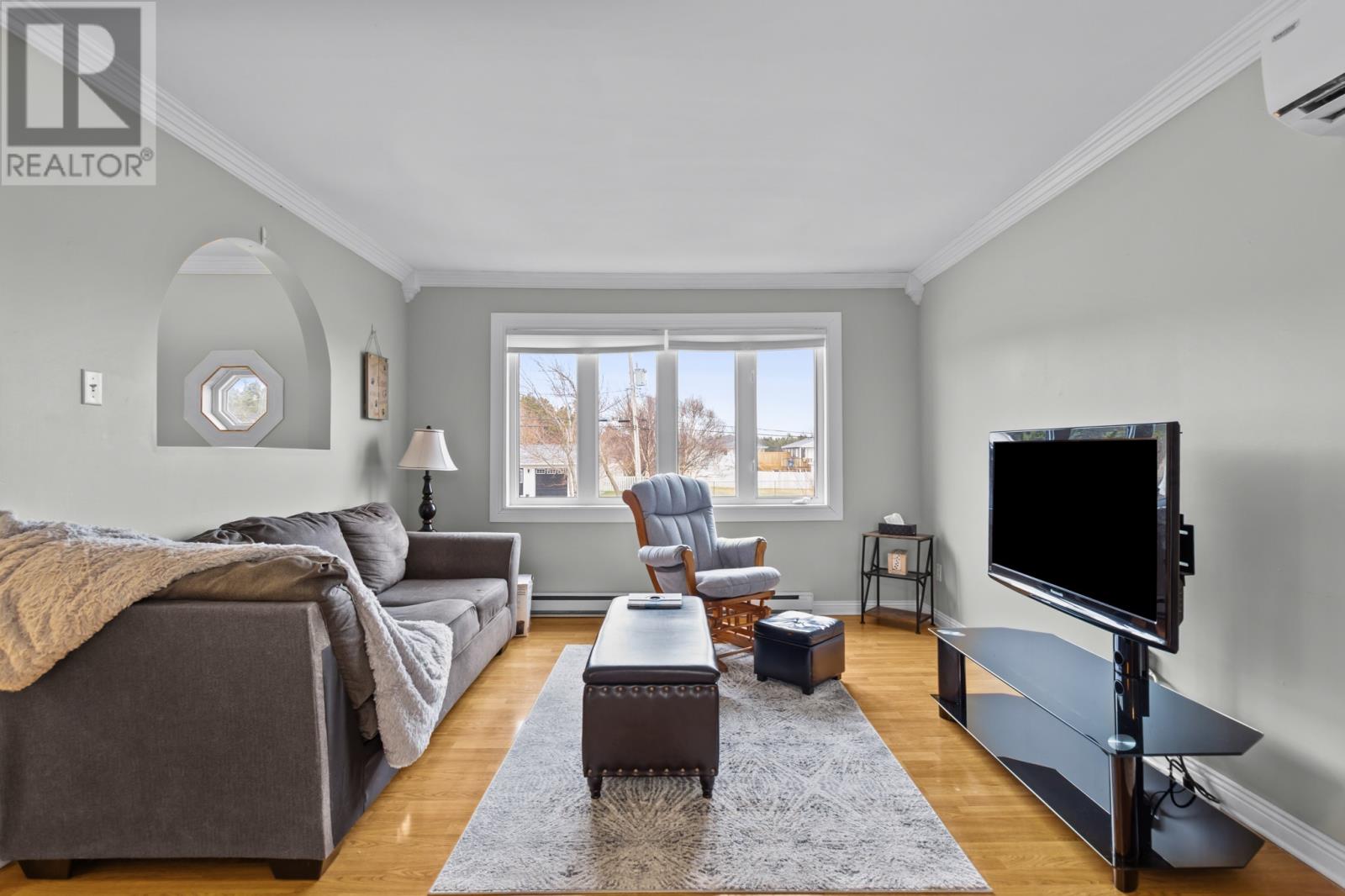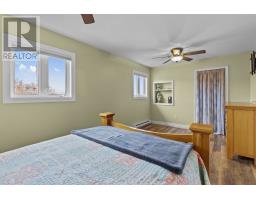60 Petawa Park Conception Bay South, Newfoundland & Labrador A1N 4N4
$325,000
Welcome to 60 Petawa Park, the perfect example of value!! Located just off of Fowler's Rd, this 2-apartment home sits on a mature lot in one of the most highly sought after areas in CBS. The main level give features 2 large bedrooms that could be converted back to 3 bedrooms if desired, renovated bathroom with tiled shower, spacious kitchen and dining room, and a cozy living room. The upper area also features a mini-split to efficiently heat the home at a fraction of the cost of the electric baseboards. The apartment in this home is a real gem. The minute you walk into it you feel welcomed. Newly renovated kitchen equipped with an island, propane fireplace, hardwood floors, updated bathroom, and two spacious bedrooms will make renting this place an absolute breeze! Need storage, how about a 12x16 shed in the fenced backyard?! At this price, this place isn't going to stick around. Make this place your new home, or investment property. No conveyance of offers until Monday May 5th at 11AM (id:47656)
Open House
This property has open houses!
2:00 pm
Ends at:4:00 pm
Property Details
| MLS® Number | 1284273 |
| Property Type | Single Family |
| Storage Type | Storage Shed |
Building
| Bathroom Total | 2 |
| Bedrooms Above Ground | 3 |
| Bedrooms Below Ground | 1 |
| Bedrooms Total | 4 |
| Appliances | Dishwasher, Refrigerator, Stove, Washer, Dryer |
| Constructed Date | 1991 |
| Construction Style Attachment | Detached |
| Cooling Type | Air Exchanger |
| Exterior Finish | Vinyl Siding |
| Flooring Type | Mixed Flooring |
| Foundation Type | Concrete |
| Heating Fuel | Electric |
| Heating Type | Baseboard Heaters |
| Size Interior | 2,100 Ft2 |
| Type | Two Apartment House |
| Utility Water | Municipal Water |
Land
| Acreage | No |
| Fence Type | Fence |
| Sewer | Municipal Sewage System |
| Size Irregular | 49x130x59x98 |
| Size Total Text | 49x130x59x98 |
| Zoning Description | Res. |
Rooms
| Level | Type | Length | Width | Dimensions |
|---|---|---|---|---|
| Basement | Kitchen | 15 x 12.4 | ||
| Basement | Recreation Room | 20 x 11 | ||
| Basement | Bedroom | 14 x 10 | ||
| Basement | Living Room | 12 x 12 | ||
| Main Level | Bedroom | 11 x 9 | ||
| Main Level | Bath (# Pieces 1-6) | B4 | ||
| Main Level | Kitchen | 11 x 10 | ||
| Main Level | Bedroom | 11 x 10 | ||
| Main Level | Primary Bedroom | 12 x 11 | ||
| Main Level | Living Room | 12 x 14 | ||
| Main Level | Dining Room | 10.2 x 10 |
https://www.realtor.ca/real-estate/28251263/60-petawa-park-conception-bay-south
Contact Us
Contact us for more information





















































