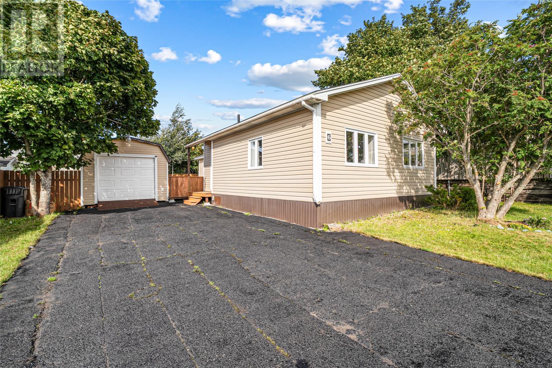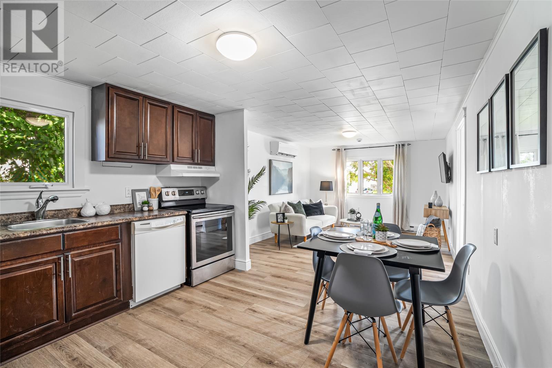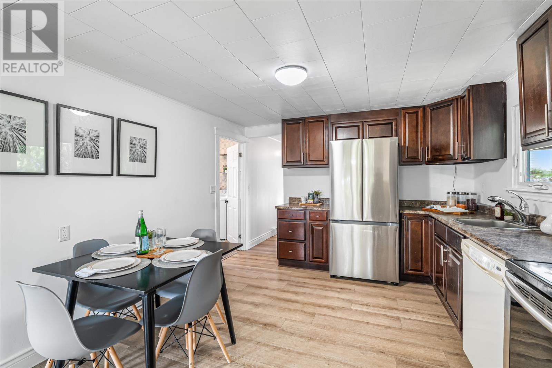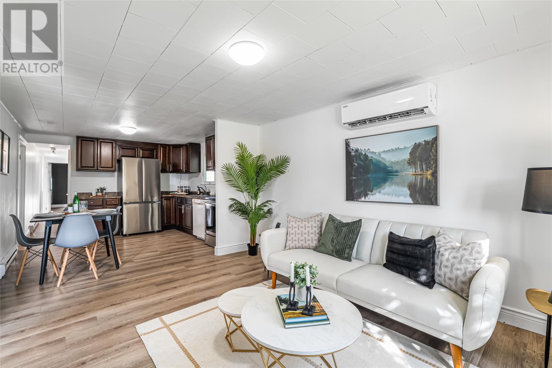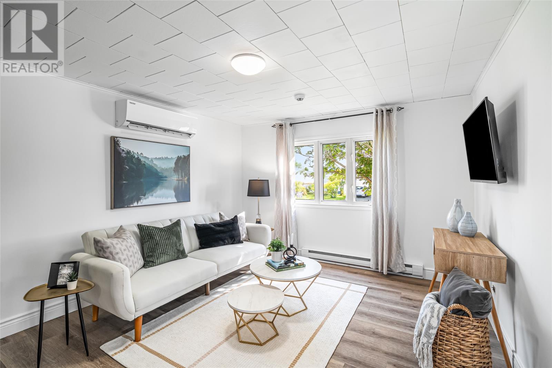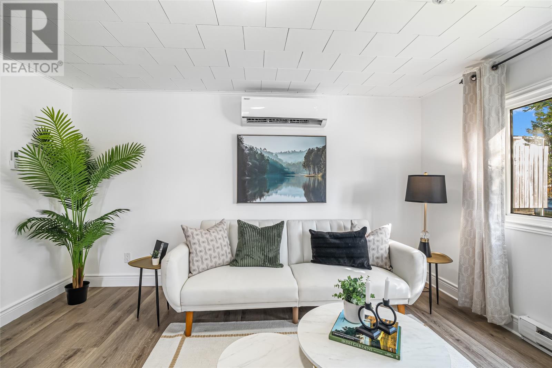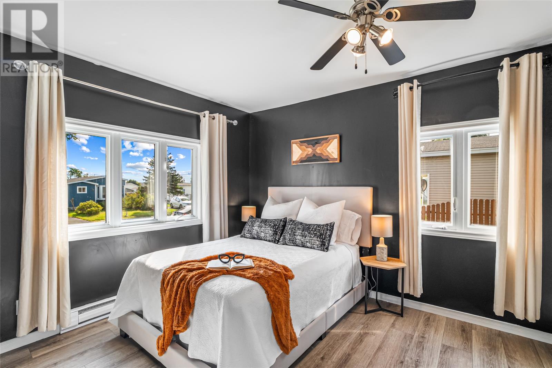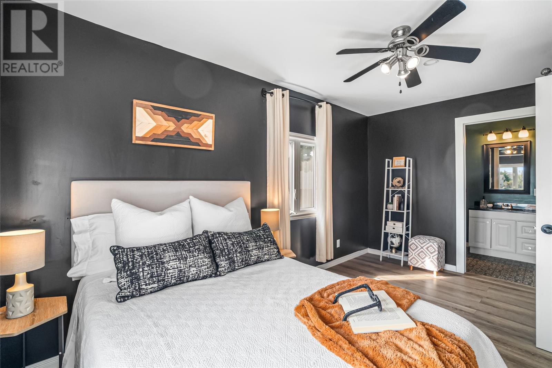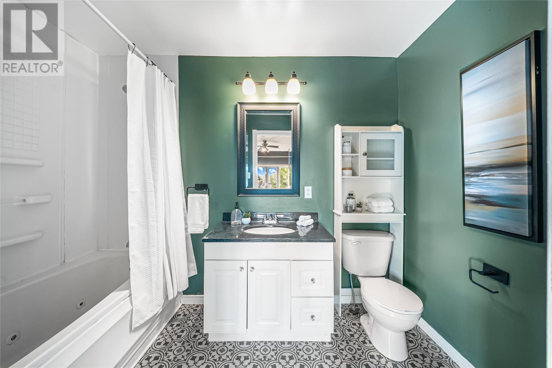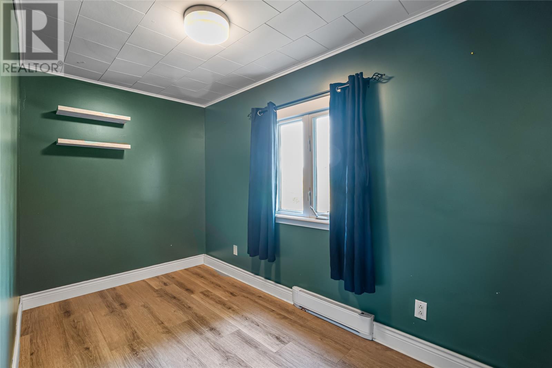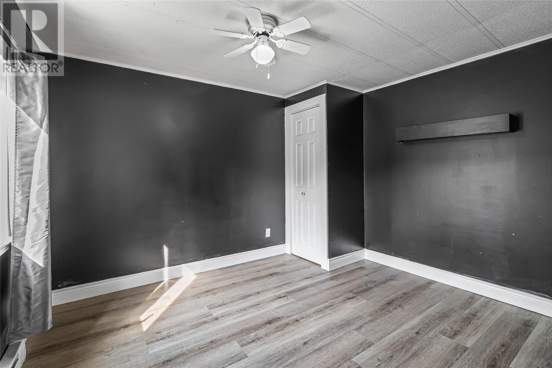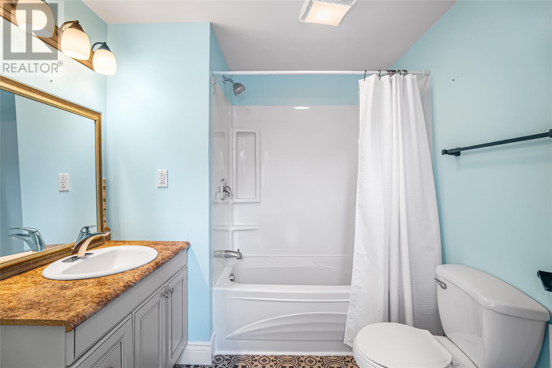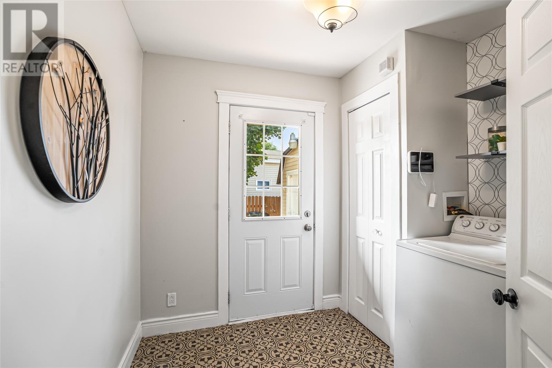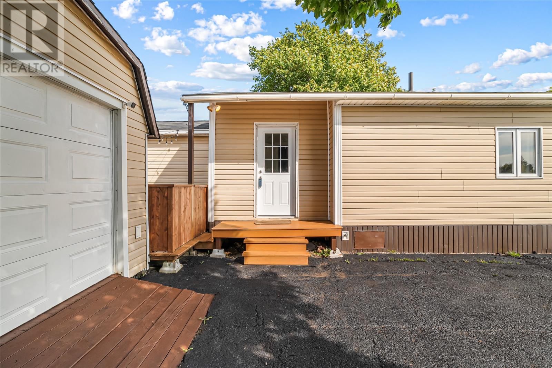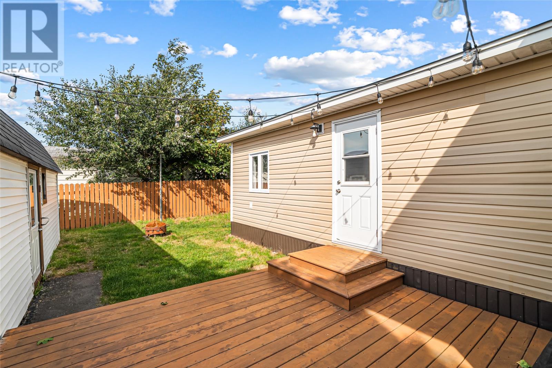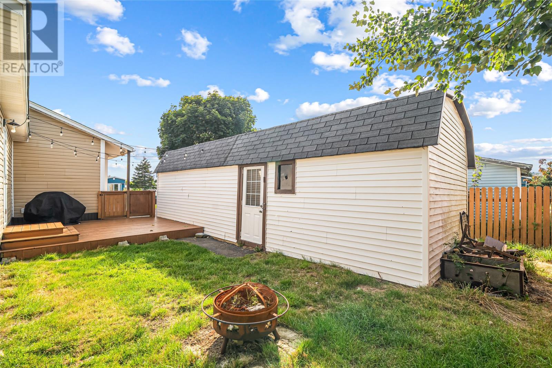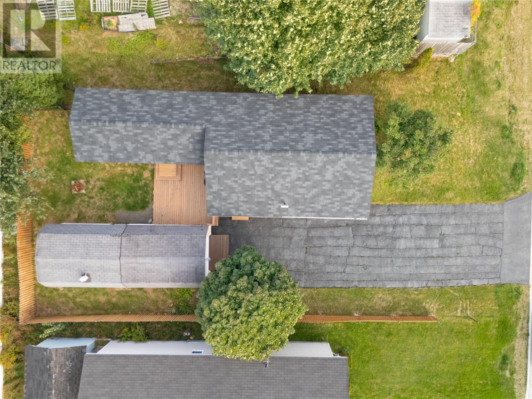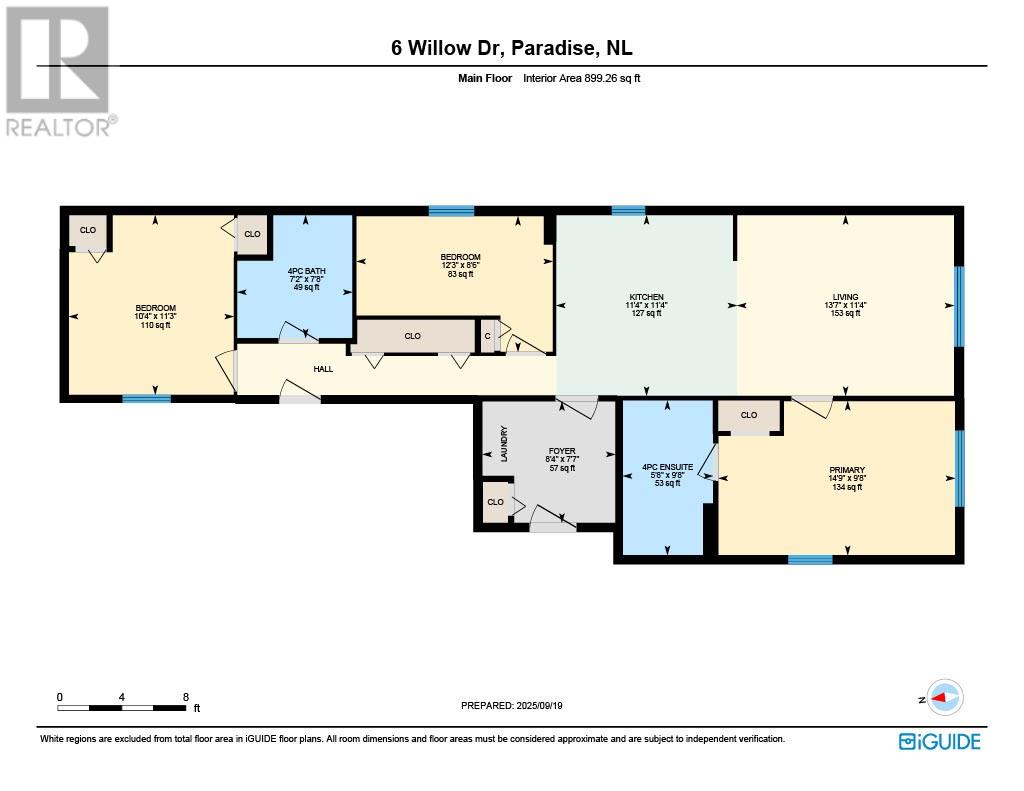3 Bedroom
2 Bathroom
970 ft2
Baseboard Heaters, Mini-Split
Landscaped
$259,900
Welcome to 6 Willow Drive, located in the popular Evergreen Village, Paradise. Tucked away on a spacious lot, this charming home combines cozy living with plenty of practical features. Inside, the layout is bright and open, with a welcoming open concept living/dining space that leads into the living room—making it easy to gather or entertain, plus the added comfort of the mini-split. With three comfortable bedrooms and 2 full bathrooms, there’s room for family, guests, or a home office (primary bedroom even has ensuite). Out back, the fully fenced yard offers both privacy and peace of mind, while the deck is a natural extension of the home and new shingles were completed in 2023. A standout feature is the 12x32 shed, providing endless storage or the perfect workshop for hobbies and projects. Add in all the extra parking, and there’s no shortage of space for vehicles, a camper, or recreational toys. Situated in the ideal location, close proximity to elementary school, forest, highway, major banks and restaurants. Blending cozy indoor living with excellent outdoor features, this home is a smart choice for first-time buyers, downsizers, or anyone looking for an affordable property with room to enjoy and grow. As per Seller's Direction Regarding Offers, no conveyance of any written signed offers prior to 7am, September 25, 2025, and to be left open until 12pm, September 25, 2025. (id:47656)
Property Details
|
MLS® Number
|
1290436 |
|
Property Type
|
Single Family |
|
Neigbourhood
|
Evergreen Village |
|
Storage Type
|
Storage Shed |
Building
|
Bathroom Total
|
2 |
|
Bedrooms Above Ground
|
3 |
|
Bedrooms Total
|
3 |
|
Appliances
|
Refrigerator, Washer, Dryer |
|
Constructed Date
|
1977 |
|
Construction Style Attachment
|
Detached |
|
Exterior Finish
|
Vinyl Siding |
|
Fixture
|
Drapes/window Coverings |
|
Flooring Type
|
Laminate, Other |
|
Heating Fuel
|
Electric |
|
Heating Type
|
Baseboard Heaters, Mini-split |
|
Size Interior
|
970 Ft2 |
|
Type
|
Mobile Home |
|
Utility Water
|
Municipal Water |
Land
|
Acreage
|
No |
|
Fence Type
|
Fence |
|
Landscape Features
|
Landscaped |
|
Sewer
|
Municipal Sewage System |
|
Size Irregular
|
56' X 118' |
|
Size Total Text
|
56' X 118' |
|
Zoning Description
|
Res. |
Rooms
| Level |
Type |
Length |
Width |
Dimensions |
|
Main Level |
Laundry Room |
|
|
8' x 8' |
|
Main Level |
Bath (# Pieces 1-6) |
|
|
Full |
|
Main Level |
Bedroom |
|
|
6' x 8' |
|
Main Level |
Bedroom |
|
|
10' x 11' |
|
Main Level |
Ensuite |
|
|
Full |
|
Main Level |
Primary Bedroom |
|
|
10' x 15' |
|
Main Level |
Living Room |
|
|
11' x 13.5' |
|
Main Level |
Kitchen |
|
|
11' x 13.5' |
https://www.realtor.ca/real-estate/28894288/6-willow-drive-paradise

