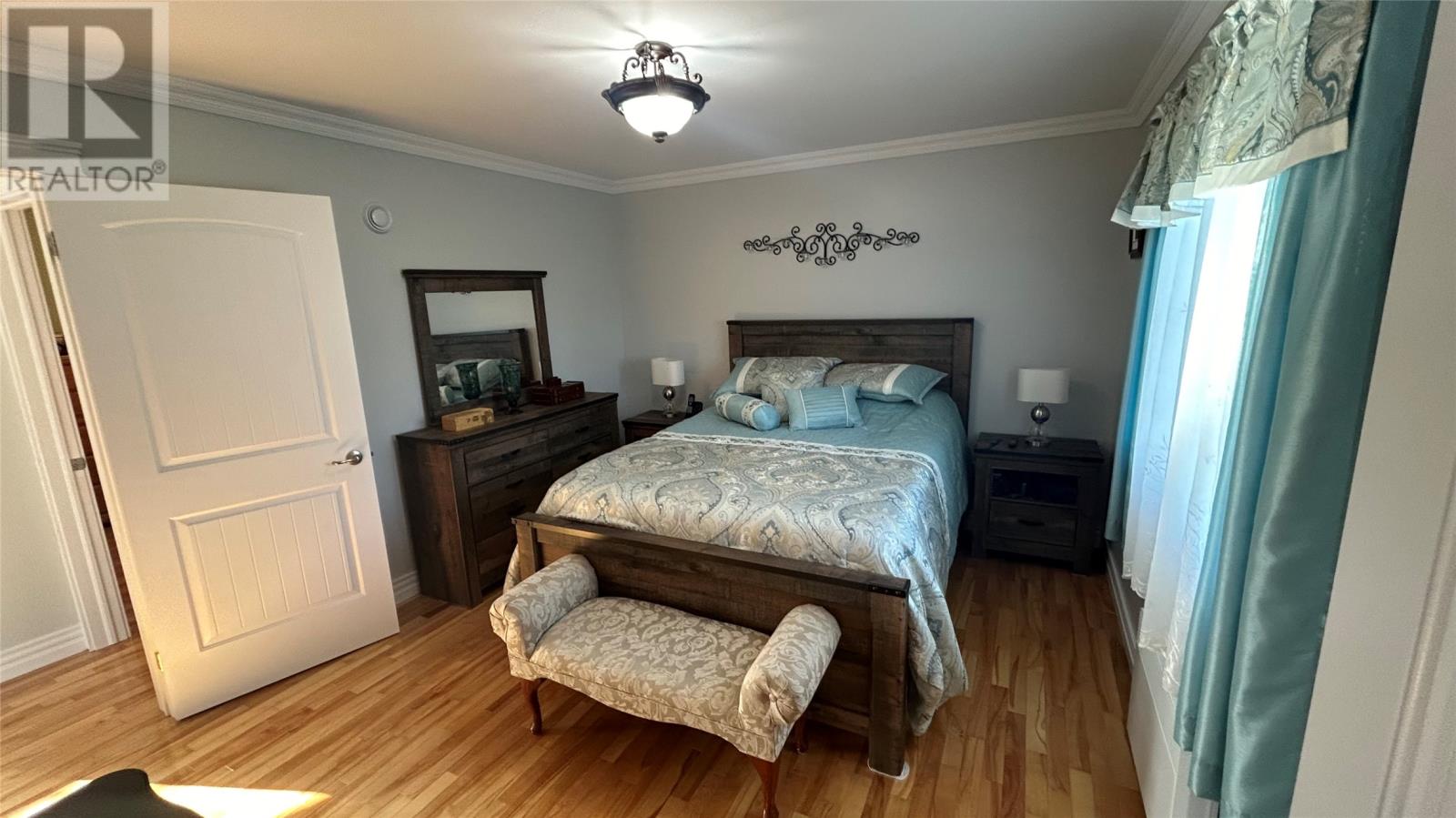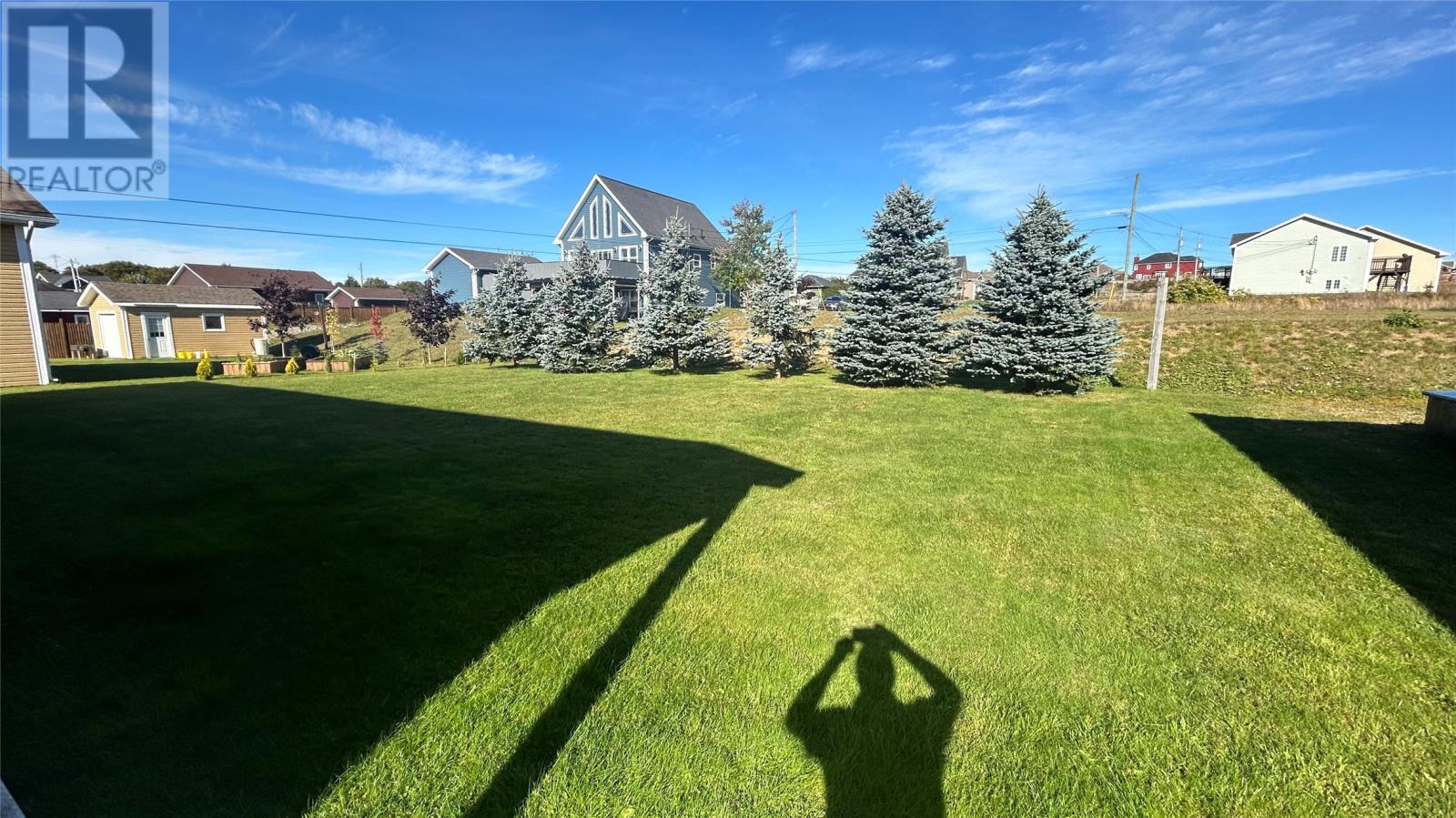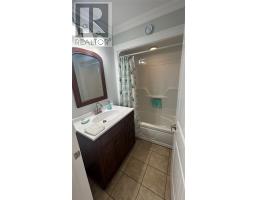3 Bedroom
2 Bathroom
1,000 ft2
Bungalow
Baseboard Heaters
Landscaped
$345,000
Welcome to your dream bungalow! This charming 3-bedroom, 2-bath home is perfectly designed for comfortable living—all on one level. Step inside to discover elegant crown moldings that accentuate the spacious open layout, complemented by stunning hardwood floors throughout. The heart of the home features a bright and inviting living area, perfect for entertaining or relaxing with family. The well-appointed kitchen flows seamlessly into the dining space, making mealtime a delight. Each of the three bedrooms offers ample space and natural light, ensuring a cozy retreat at the end of the day. Step outside onto your covered deck, ideal for year-round enjoyment, whether you're sipping coffee in the morning or hosting summer barbecues. The attached garage adds convenience and extra storage space. Don’t miss out on this beautifully maintained bungalow that perfectly blends style and functionality! (id:47656)
Property Details
|
MLS® Number
|
1278000 |
|
Property Type
|
Single Family |
|
Amenities Near By
|
Recreation, Shopping |
|
Equipment Type
|
None |
|
Rental Equipment Type
|
None |
Building
|
Bathroom Total
|
2 |
|
Bedrooms Total
|
3 |
|
Appliances
|
Dishwasher, Refrigerator, Microwave, Stove |
|
Architectural Style
|
Bungalow |
|
Constructed Date
|
2009 |
|
Construction Style Attachment
|
Detached |
|
Exterior Finish
|
Vinyl Siding |
|
Flooring Type
|
Ceramic Tile, Hardwood |
|
Foundation Type
|
Poured Concrete |
|
Heating Fuel
|
Electric |
|
Heating Type
|
Baseboard Heaters |
|
Stories Total
|
1 |
|
Size Interior
|
1,000 Ft2 |
|
Type
|
House |
|
Utility Water
|
Municipal Water |
Parking
Land
|
Access Type
|
Year-round Access |
|
Acreage
|
No |
|
Land Amenities
|
Recreation, Shopping |
|
Landscape Features
|
Landscaped |
|
Sewer
|
Municipal Sewage System |
|
Size Irregular
|
75 X 110 |
|
Size Total Text
|
75 X 110|under 1/2 Acre |
|
Zoning Description
|
Res |
Rooms
| Level |
Type |
Length |
Width |
Dimensions |
|
Main Level |
Laundry Room |
|
|
7.00 x 3.00 |
|
Main Level |
Ensuite |
|
|
8.00 x 4.00 |
|
Main Level |
Primary Bedroom |
|
|
13.11 x 11.50 |
|
Main Level |
Bath (# Pieces 1-6) |
|
|
7.00 x 5.00 |
|
Main Level |
Bedroom |
|
|
10.00 x 11.36 |
|
Main Level |
Living Room |
|
|
12.04 x 17.38 |
|
Main Level |
Not Known |
|
|
17.55 x 12.26 |
https://www.realtor.ca/real-estate/27484567/6-tompkins-avenue-stephenville

























































