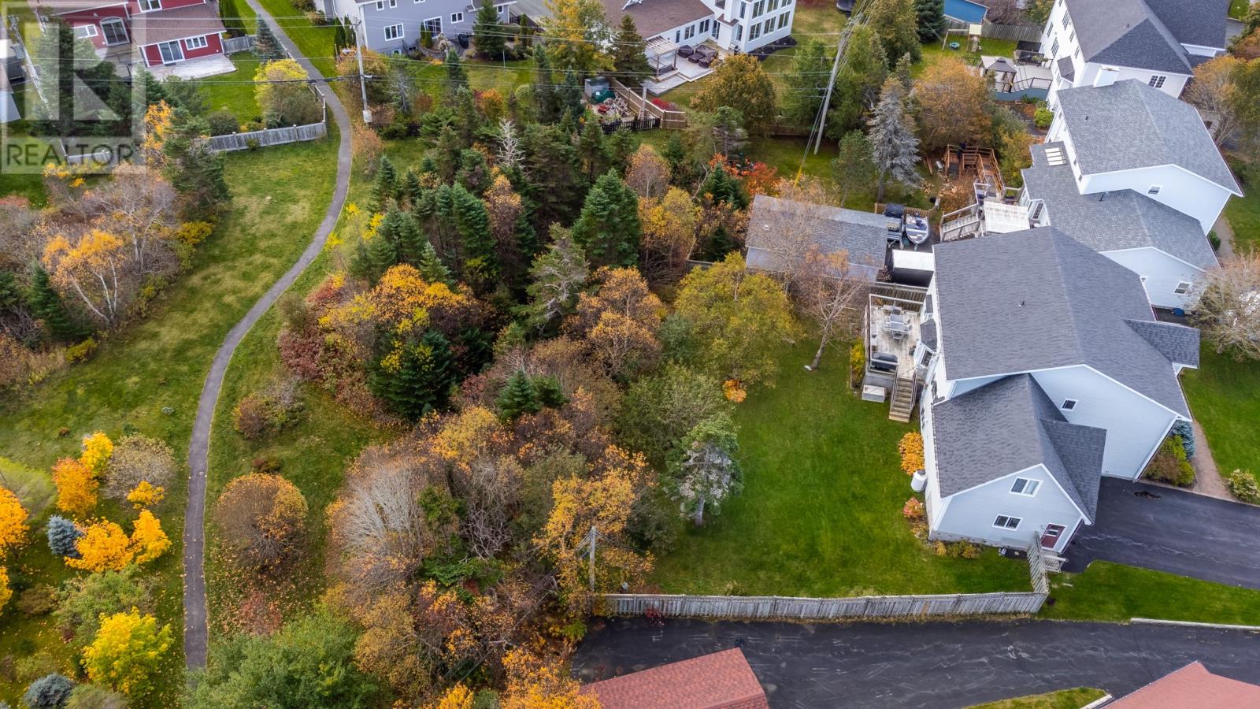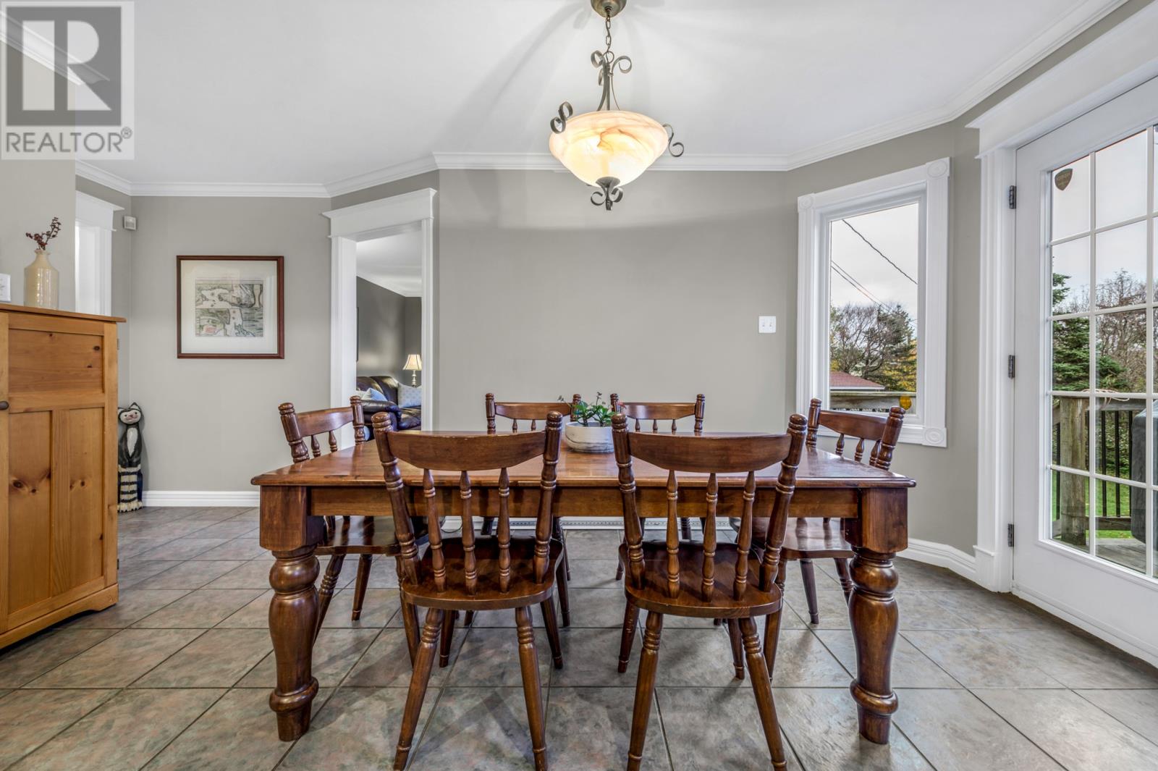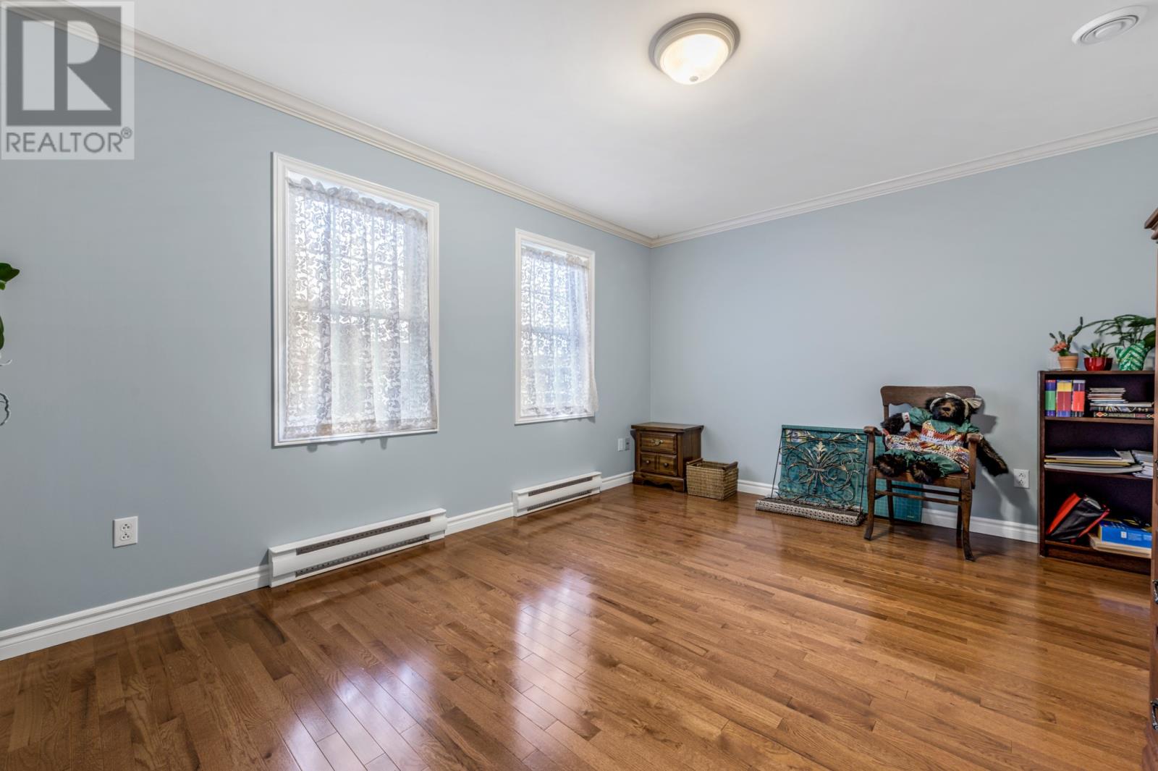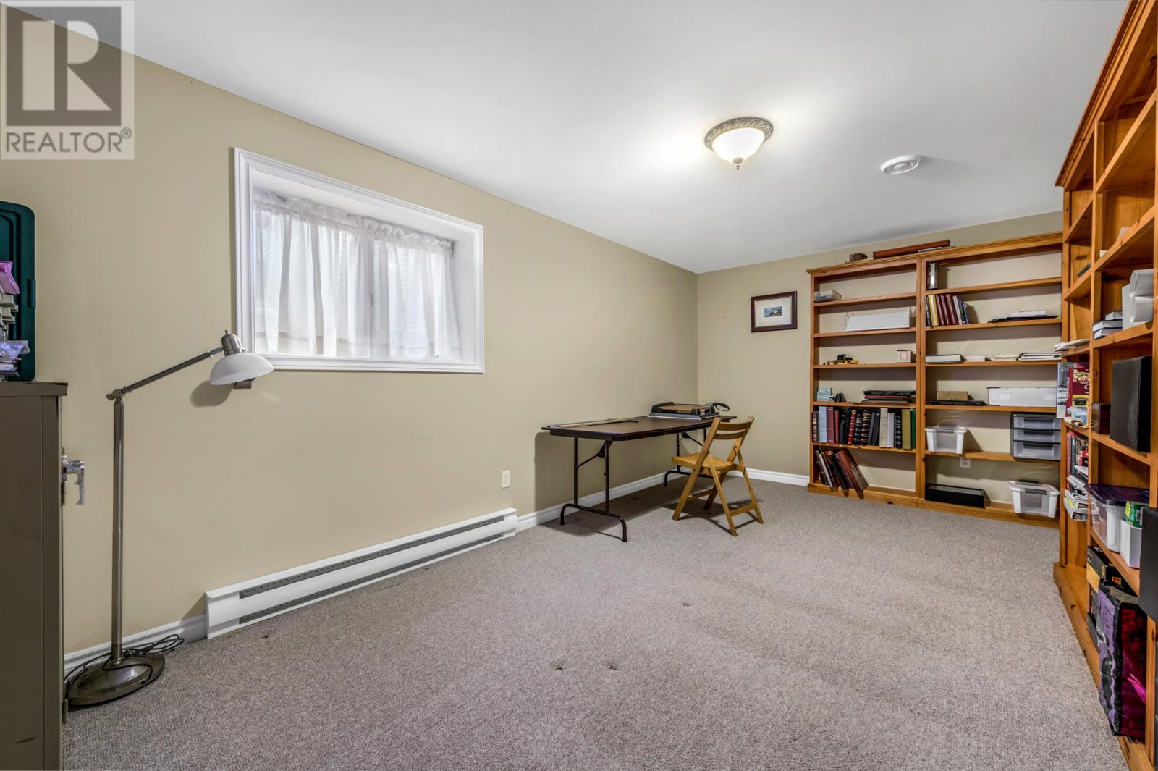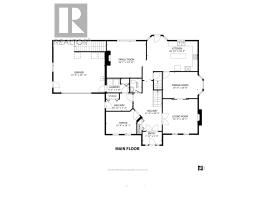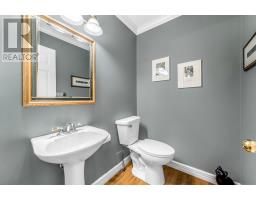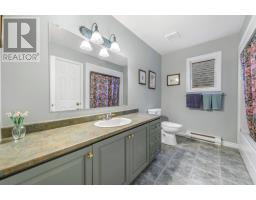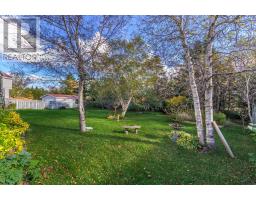6 Bedroom
4 Bathroom
4,770 ft2
2 Level
Fireplace
Baseboard Heaters
Landscaped
$699,900
Timeless, elegant and grand - Admiralty Wood homes have a reputation for a reason. If your idea of a dream home includes stately exteriors, grand foyers, thoughtful details, and mature lots—then 6 Royal Sovereign Close will feel like it was built just for you. Tucked into one of most exclusive cul-de-sacs, this poised home sits on a lush, ¼ acre, greenbelt lot which borders the walking trail; offering unmatched privacy that rarely comes to the market in such a central location. Fully developed with 4 spacious bedrooms upstairs, plus bonus room over the garage (that can be a 5th bedroom), there’s no shortage of space for your growing family. Inside, the foyer makes a lasting first impression, and leads to an expansive layout that includes: formal dining and living rooms, eat-in kitchen, family room, office, powder room, laundry, large front and side porches, and access to the double garage. The wall separating the family room from the kitchen was originally planned to be opened, and could be easily converted. The primary suite includes an ensuite, walk-in closet, and access to a unique little loft—perfect for reading, writing, or a quiet morning coffee. The developed basement is ideal for hobbyists or large families, with rec room, bedroom, full bath, 2 flex rooms, storage room, and utility space. Built with the finest quality by Ray Gushue, this property boasts elevated features like hardwood floors, solid countertops, PEX plumbing, propane fireplaces, central vacuum, irrigation system, and basement access via interior stairs from the garage. Outside, a large patio leads to the southeast exposed garden that features some fruit trees. Move-in-ready, this property blends timeless charm with flawless upkeep. Welcome home to 6 Royal Sovereign Close—the one you’ve been dreaming of. As per the Sellers Directive, there will be no conveyance of any written offers prior to 12pm on April 17, 2025 and all offers are to remain open for consideration until 4pm on April 17, 2025. (id:47656)
Property Details
|
MLS® Number
|
1283230 |
|
Property Type
|
Single Family |
|
Amenities Near By
|
Highway, Recreation, Shopping |
|
Equipment Type
|
Propane Tank |
|
Rental Equipment Type
|
Propane Tank |
Building
|
Bathroom Total
|
4 |
|
Bedrooms Above Ground
|
5 |
|
Bedrooms Below Ground
|
1 |
|
Bedrooms Total
|
6 |
|
Appliances
|
Central Vacuum, Whirlpool |
|
Architectural Style
|
2 Level |
|
Constructed Date
|
1998 |
|
Construction Style Attachment
|
Detached |
|
Exterior Finish
|
Vinyl Siding |
|
Fireplace Fuel
|
Propane |
|
Fireplace Present
|
Yes |
|
Fireplace Type
|
Insert |
|
Flooring Type
|
Carpeted, Ceramic Tile, Hardwood, Mixed Flooring |
|
Foundation Type
|
Poured Concrete |
|
Half Bath Total
|
1 |
|
Heating Fuel
|
Electric, Propane |
|
Heating Type
|
Baseboard Heaters |
|
Stories Total
|
2 |
|
Size Interior
|
4,770 Ft2 |
|
Type
|
House |
|
Utility Water
|
Municipal Water |
Parking
Land
|
Access Type
|
Year-round Access |
|
Acreage
|
No |
|
Fence Type
|
Partially Fenced |
|
Land Amenities
|
Highway, Recreation, Shopping |
|
Landscape Features
|
Landscaped |
|
Sewer
|
Municipal Sewage System |
|
Size Irregular
|
0.255 Acre |
|
Size Total Text
|
0.255 Acre |
|
Zoning Description
|
Res |
Rooms
| Level |
Type |
Length |
Width |
Dimensions |
|
Second Level |
Bath (# Pieces 1-6) |
|
|
10'5"" x 5'6"" |
|
Second Level |
Other |
|
|
7'10"" x 8'8"" |
|
Second Level |
Ensuite |
|
|
13'6"" x 9'10"" |
|
Second Level |
Bedroom |
|
|
20'5"" x 11'8"" |
|
Second Level |
Bedroom |
|
|
12'3"" x 11'2"" |
|
Second Level |
Bedroom |
|
|
11'2"" x 12'7"" |
|
Second Level |
Bedroom |
|
|
11'2"" x 14'7"" |
|
Second Level |
Primary Bedroom |
|
|
18'4"" x 14'6"" |
|
Basement |
Utility Room |
|
|
17'6"" x 11'5"" |
|
Basement |
Storage |
|
|
7'11"" x 8'8"" |
|
Basement |
Not Known |
|
|
8'8"" x 10'8"" |
|
Basement |
Not Known |
|
|
13""10"" x 11'1"" |
|
Basement |
Bedroom |
|
|
10'0"" x 17'7"" |
|
Basement |
Bath (# Pieces 1-6) |
|
|
6'7"" x 6'11"" |
|
Basement |
Recreation Room |
|
|
14""0 x 18'9"" |
|
Main Level |
Porch |
|
|
10'10"" x 7'1"" |
|
Main Level |
Porch |
|
|
7'10"" x 5'2"" |
|
Main Level |
Office |
|
|
9'3"" x 12'3"" |
|
Main Level |
Living Room |
|
|
14'2"" x 14'7"" |
|
Main Level |
Dining Room |
|
|
10'8"" x 14'7"" |
|
Main Level |
Not Known |
|
|
20'7"" x 16'6"" |
|
Main Level |
Bath (# Pieces 1-6) |
|
|
4'7"" x 5'7"" |
|
Main Level |
Laundry Room |
|
|
5'7' x 9'8"" |
|
Main Level |
Family Room |
|
|
14'8"" x 14'8"" |
|
Main Level |
Kitchen |
|
|
21'2"" x 12'2"" |
https://www.realtor.ca/real-estate/28167779/6-royal-sovereign-close-mount-pearl


