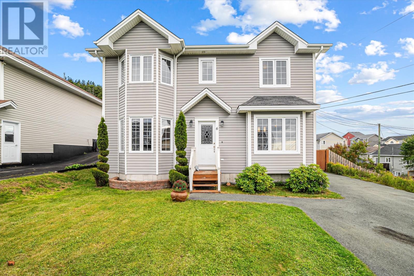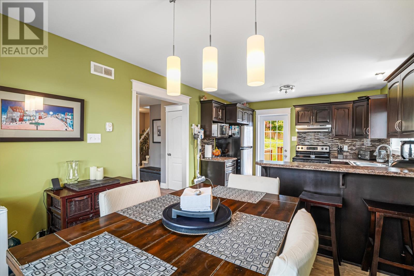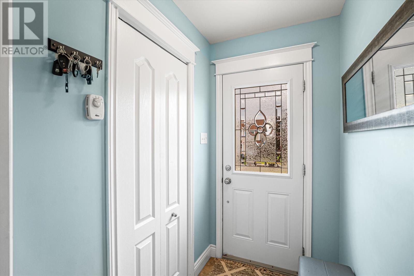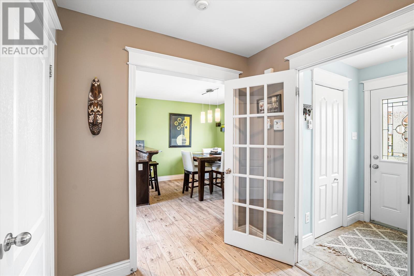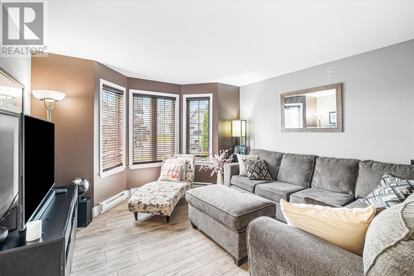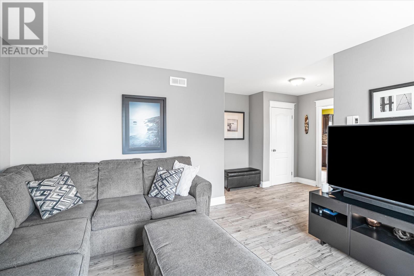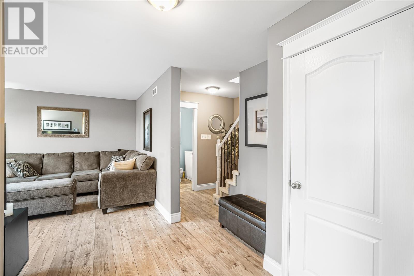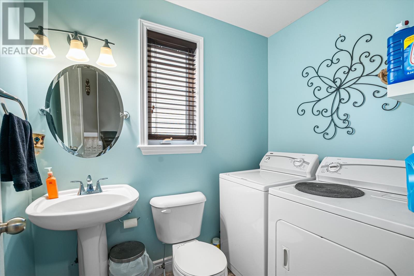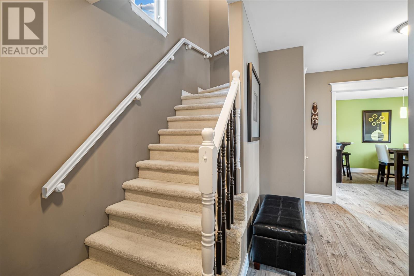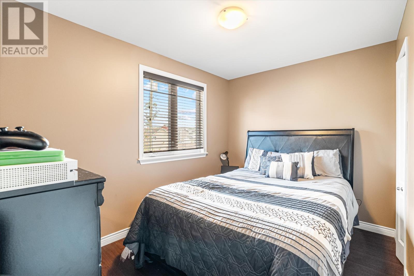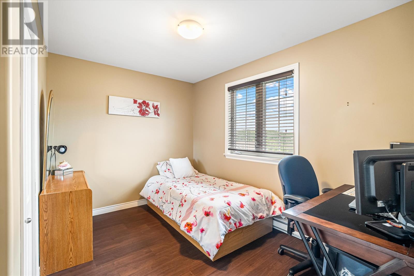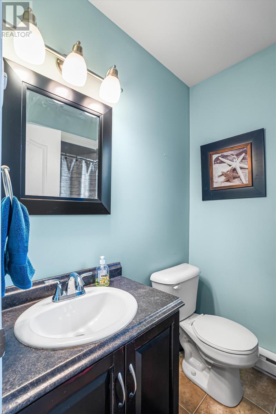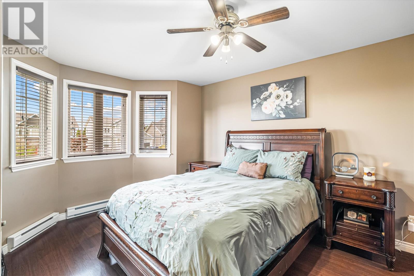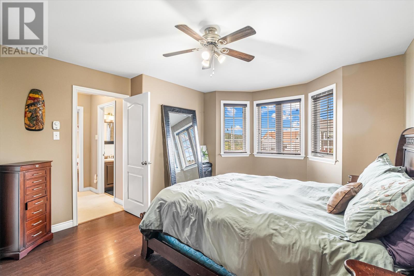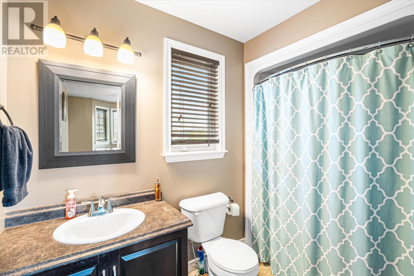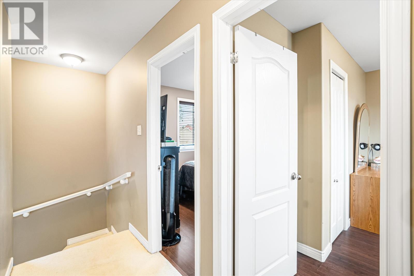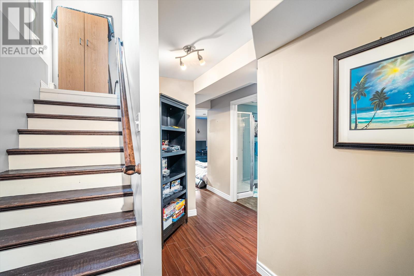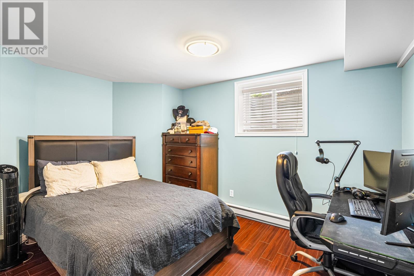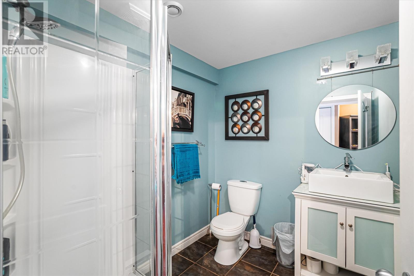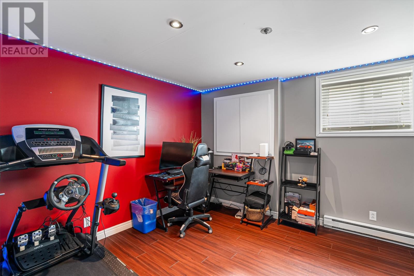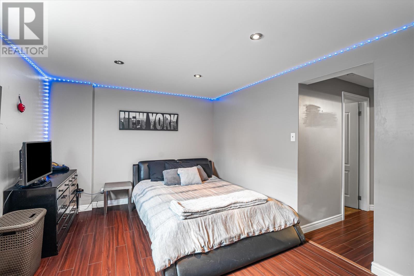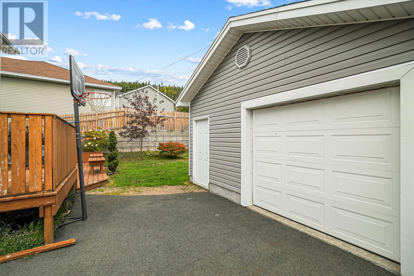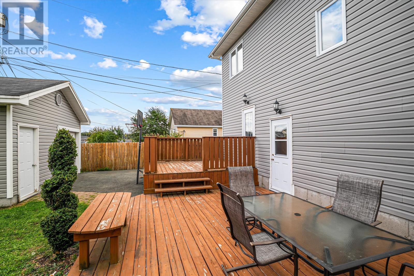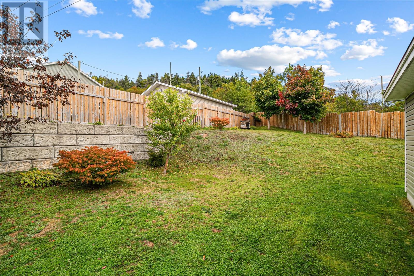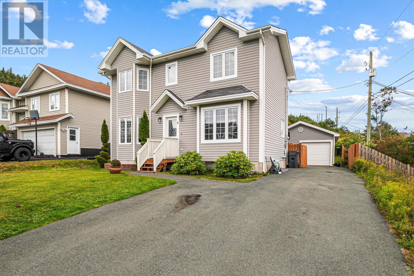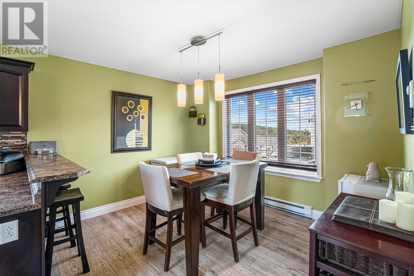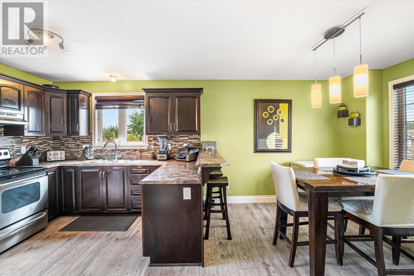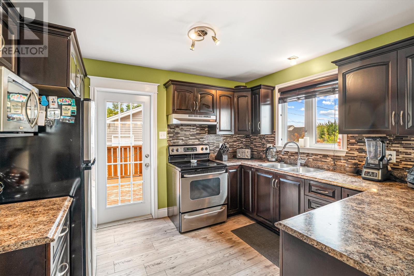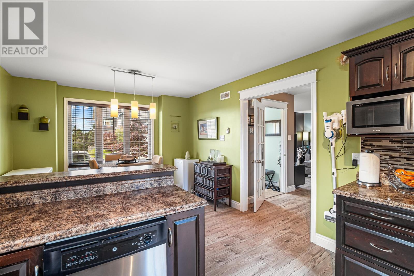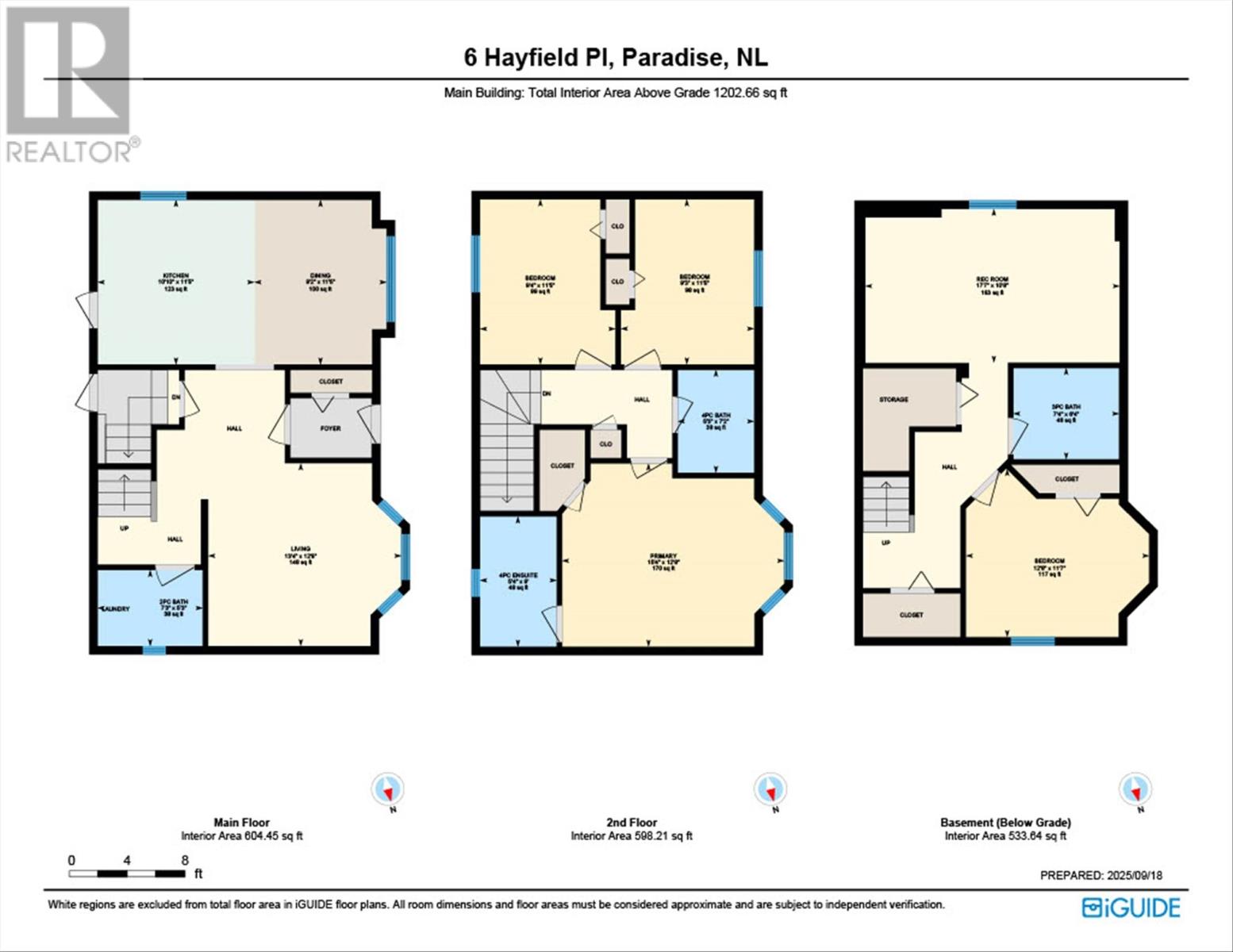4 Bedroom
4 Bathroom
1,920 ft2
Baseboard Heaters
$399,900
Nestled in a peaceful, family-friendly neighbourhood, this spacious 2-story home offers the perfect blend of comfort, style, and convenience. Situated on a desirable cul-de-sac, the property provides a safe and welcoming environment ideal for families. Inside, the home features 4 generously sized bedrooms and 4 bathrooms, including a lovely ensuite in the primary bedroom. The thoughtful layout ensures plenty of space for both relaxation and entertaining, with bright, airy rooms that flow seamlessly throughout. The exterior is just as impressive, boasting a beautifully landscaped garden that creates a serene outdoor retreat. A large detached garage provides ample storage and parking, while the drive-in access to the rear yard adds extra convenience and functionality. This property combines modern living with a warm, inviting atmosphere, making it an exceptional opportunity for those seeking a forever home in a sought-after location. A rare find in a prime location, this home is ready to welcome its next family. (id:47656)
Property Details
|
MLS® Number
|
1290950 |
|
Property Type
|
Single Family |
|
Neigbourhood
|
Woodstock |
Building
|
Bathroom Total
|
4 |
|
Bedrooms Above Ground
|
3 |
|
Bedrooms Below Ground
|
1 |
|
Bedrooms Total
|
4 |
|
Appliances
|
See Remarks |
|
Constructed Date
|
2007 |
|
Construction Style Attachment
|
Detached |
|
Exterior Finish
|
Vinyl Siding |
|
Flooring Type
|
Mixed Flooring |
|
Half Bath Total
|
1 |
|
Heating Fuel
|
Electric |
|
Heating Type
|
Baseboard Heaters |
|
Stories Total
|
1 |
|
Size Interior
|
1,920 Ft2 |
|
Type
|
House |
|
Utility Water
|
Municipal Water |
Parking
Land
|
Acreage
|
No |
|
Sewer
|
Municipal Sewage System |
|
Size Irregular
|
~50 X 100 |
|
Size Total Text
|
~50 X 100|under 1/2 Acre |
|
Zoning Description
|
Res |
Rooms
| Level |
Type |
Length |
Width |
Dimensions |
|
Second Level |
Ensuite |
|
|
4pc |
|
Second Level |
Bath (# Pieces 1-6) |
|
|
4pc |
|
Second Level |
Bedroom |
|
|
9.3 x 11.5 |
|
Second Level |
Bedroom |
|
|
9.4 x 11.5 |
|
Second Level |
Primary Bedroom |
|
|
15.4 x 12.8 |
|
Basement |
Bath (# Pieces 1-6) |
|
|
3pc |
|
Basement |
Recreation Room |
|
|
17.7 x 10.8 |
|
Basement |
Bedroom |
|
|
12.8 x 11.7 |
|
Main Level |
Bath (# Pieces 1-6) |
|
|
2pc |
|
Main Level |
Laundry Room |
|
|
57.4 x 5.3 |
|
Main Level |
Living Room |
|
|
13.4 x 12.8 |
|
Main Level |
Dining Nook |
|
|
9.2 x 11.5 |
|
Main Level |
Kitchen |
|
|
10.10 x 11.5 |
https://www.realtor.ca/real-estate/28918283/6-hayfield-place-paradise

