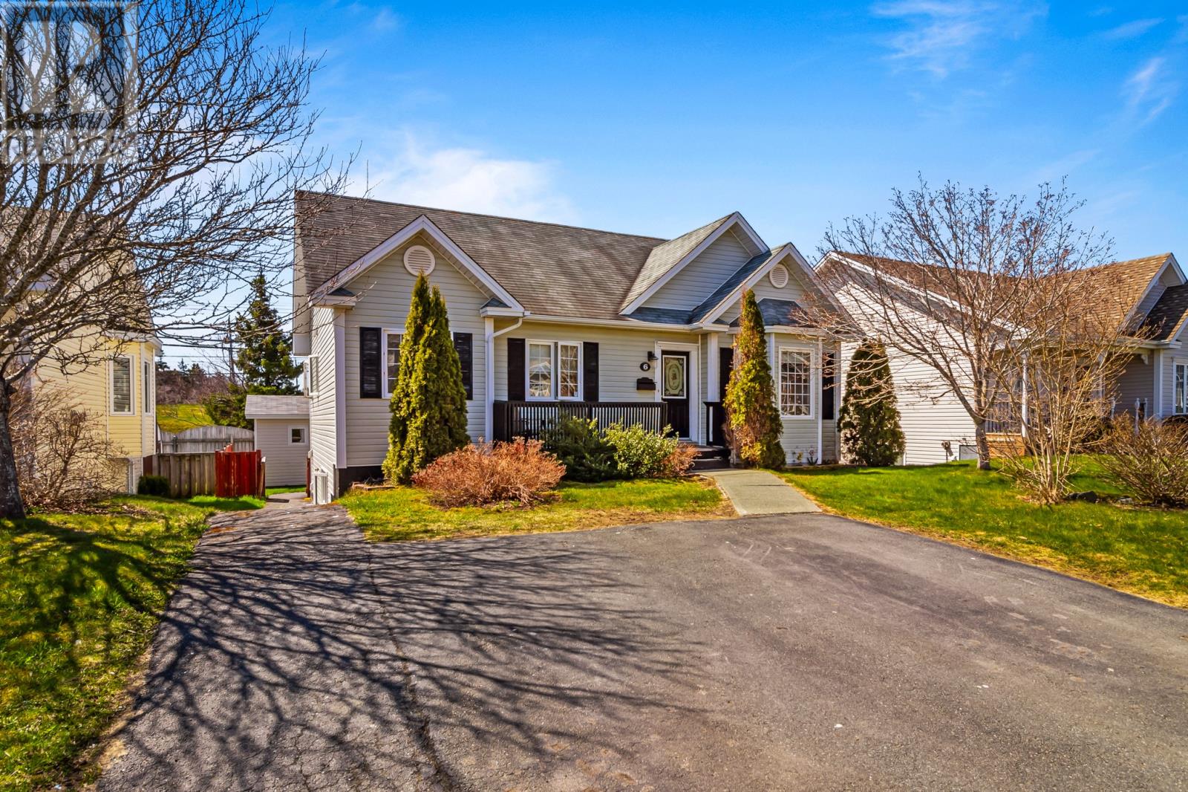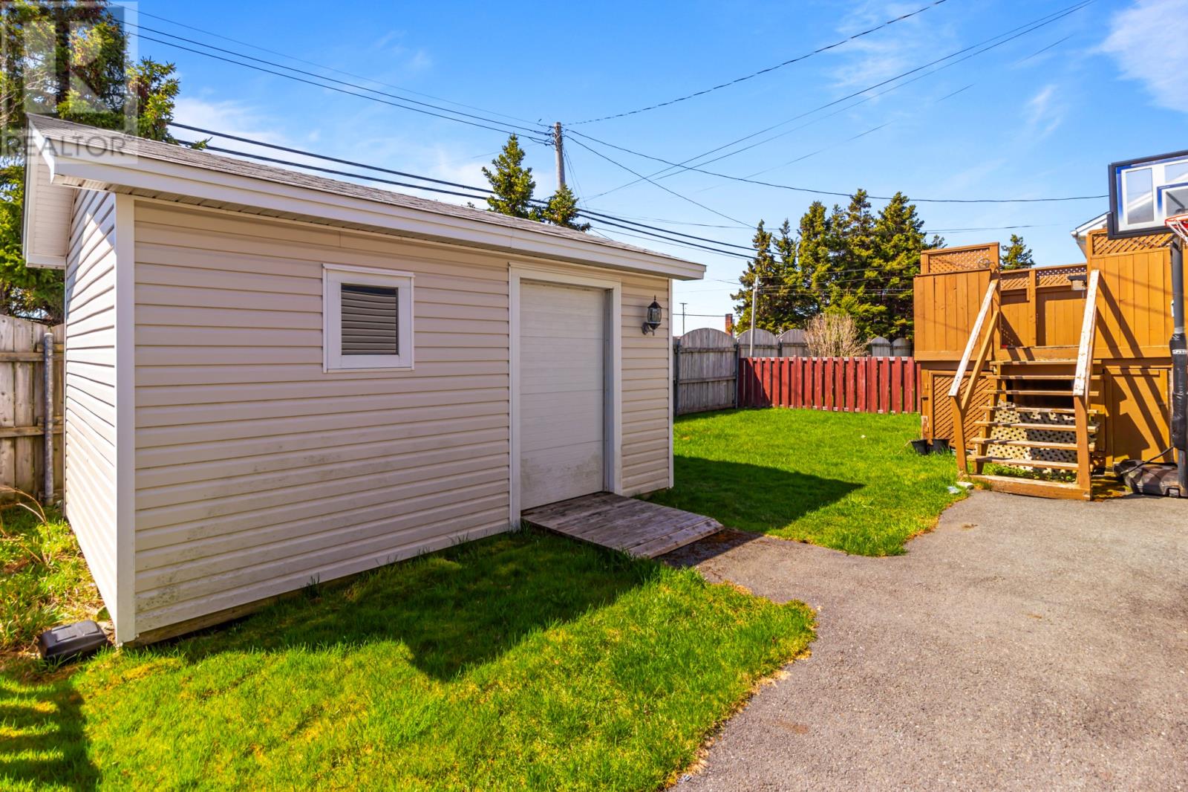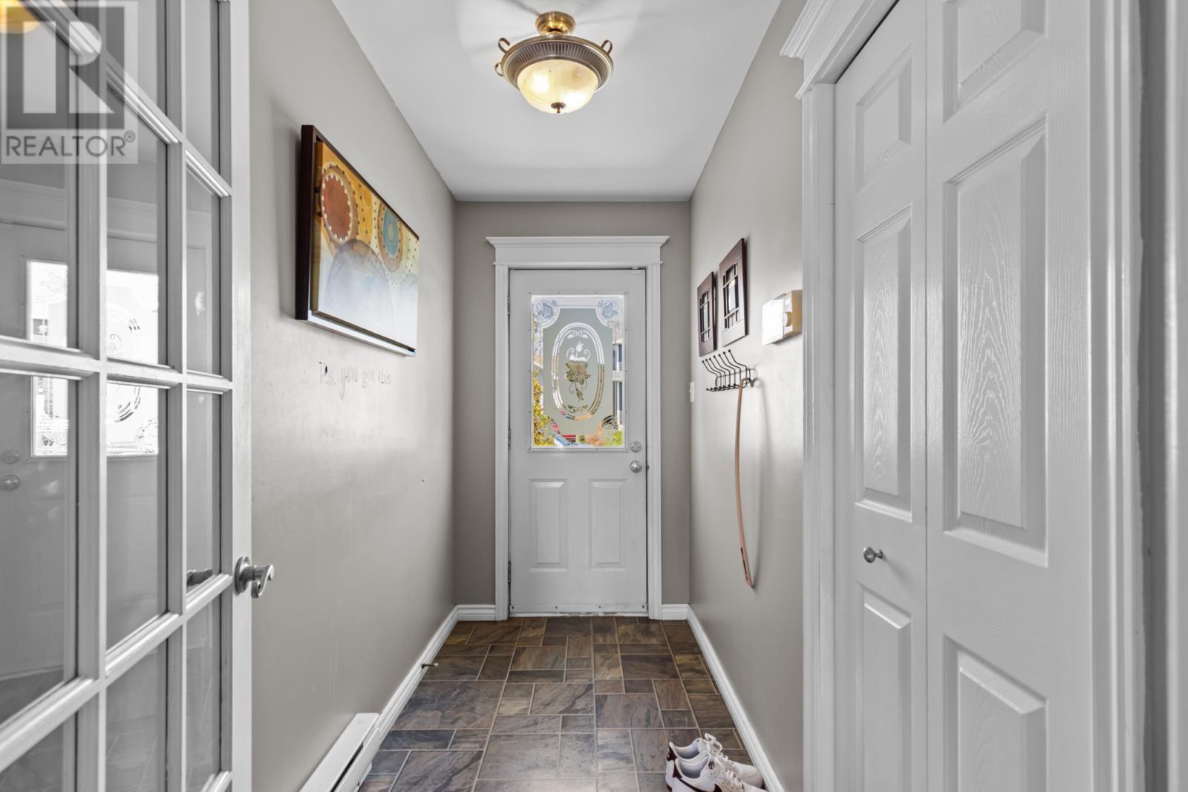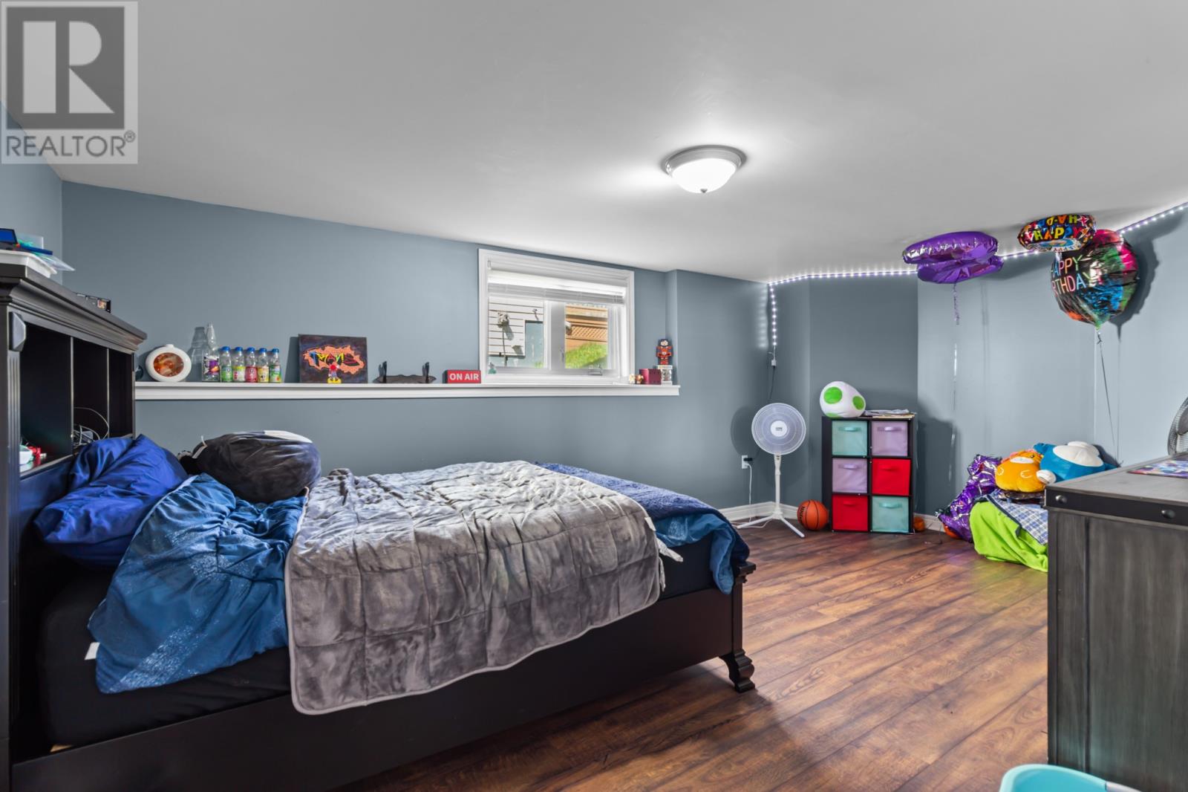6 Harlequin Crescent Mount Pearl, Newfoundland & Labrador A1N 5E4
5 Bedroom
3 Bathroom
2,500 ft2
Bungalow
Fireplace
Baseboard Heaters
Landscaped
$390,000
Welcome to 6 Harlequin Crescent located on a quiet street in a great Central location in Mount Pearl close to all major amenities. The main floor features a large porch, spacious living room with propane fireplace, beautiful kitchen with access to the back deck, 3 bedrooms and your main bathroom and primary bedroom with a 4pc en-suite. Downstairs has a large living room, storage room, mudroom/laundry, rec room, 2 large bedrooms and a 2pc bath. The back yard is fully fenced with a nice size storage shed and a walkway leading up to the front driveway. Come check it out today! (id:47656)
Property Details
| MLS® Number | 1284656 |
| Property Type | Single Family |
| Amenities Near By | Recreation, Shopping |
| Equipment Type | Propane Tank |
| Rental Equipment Type | Propane Tank |
| Storage Type | Storage Shed |
Building
| Bathroom Total | 3 |
| Bedrooms Above Ground | 3 |
| Bedrooms Below Ground | 2 |
| Bedrooms Total | 5 |
| Appliances | Dishwasher, Refrigerator, Stove, Washer, Dryer |
| Architectural Style | Bungalow |
| Constructed Date | 2002 |
| Construction Style Attachment | Detached |
| Exterior Finish | Vinyl Siding |
| Fireplace Present | Yes |
| Flooring Type | Carpeted, Laminate, Mixed Flooring |
| Foundation Type | Concrete |
| Half Bath Total | 1 |
| Heating Fuel | Electric, Propane |
| Heating Type | Baseboard Heaters |
| Stories Total | 1 |
| Size Interior | 2,500 Ft2 |
| Type | House |
| Utility Water | Municipal Water |
Land
| Acreage | No |
| Fence Type | Fence |
| Land Amenities | Recreation, Shopping |
| Landscape Features | Landscaped |
| Sewer | Municipal Sewage System |
| Size Irregular | 50 X 90 |
| Size Total Text | 50 X 90|0-4,050 Sqft |
| Zoning Description | Res. |
Rooms
| Level | Type | Length | Width | Dimensions |
|---|---|---|---|---|
| Basement | Bath (# Pieces 1-6) | 2pc | ||
| Basement | Bedroom | 11.4 x 17.8 | ||
| Basement | Bedroom | 10.1 x 10.2 | ||
| Basement | Recreation Room | 10.2 x 15.5 | ||
| Basement | Laundry Room | 9.7 x 10.2 | ||
| Basement | Storage | 7.3 x 12.8 | ||
| Basement | Living Room | 11.7 x 17.9 | ||
| Main Level | Ensuite | 4pc | ||
| Main Level | Bath (# Pieces 1-6) | 4pc | ||
| Main Level | Primary Bedroom | 10.3 x 12.10 | ||
| Main Level | Bedroom | 8 x 10.11 | ||
| Main Level | Bedroom | 9.9 x 9.9 | ||
| Main Level | Kitchen | 10.2 x 15.9 | ||
| Main Level | Living Room/fireplace | 11.4 x 16.2 | ||
| Main Level | Porch | 4.5 x 9.9 |
https://www.realtor.ca/real-estate/28265282/6-harlequin-crescent-mount-pearl
Contact Us
Contact us for more information























































