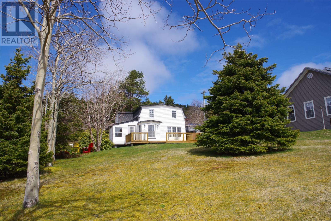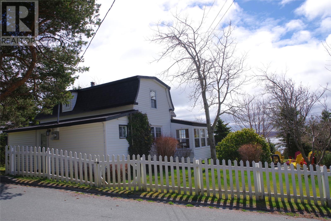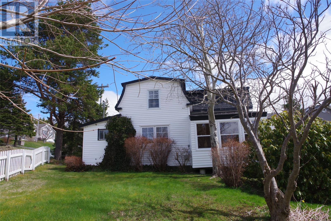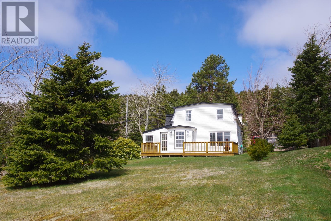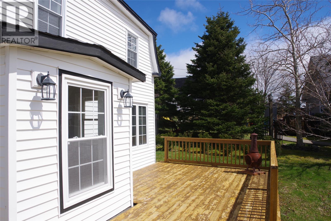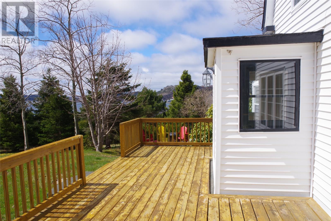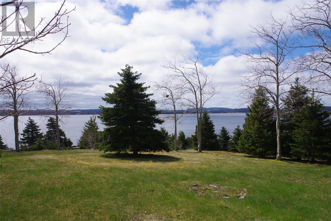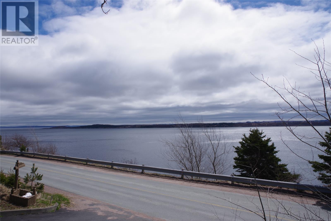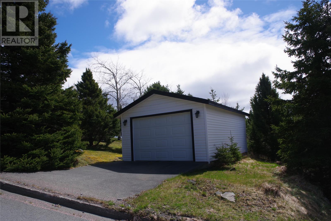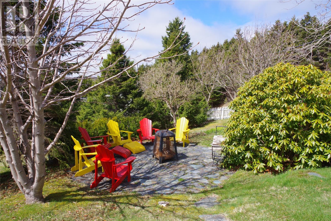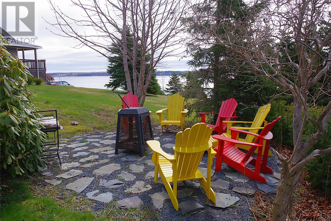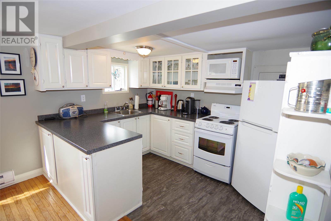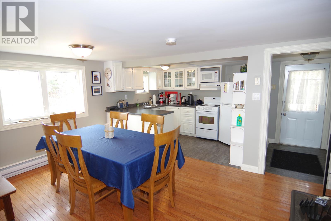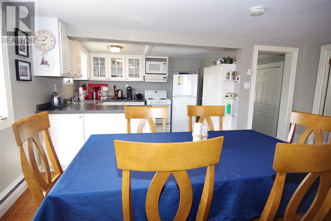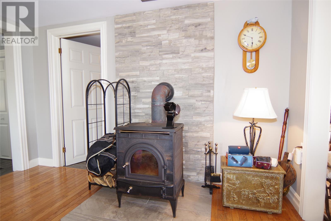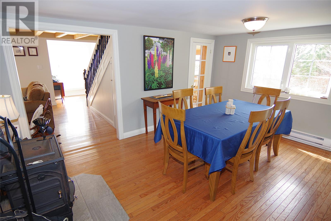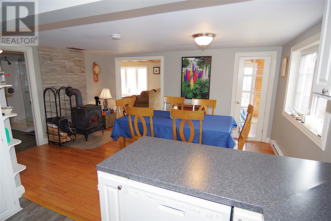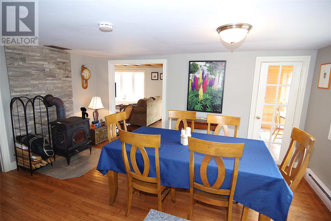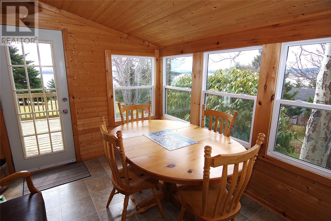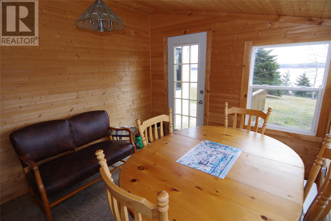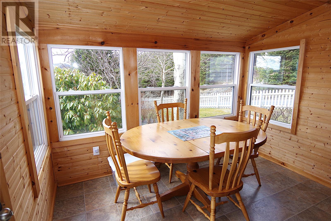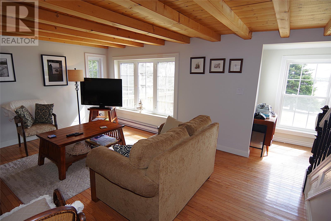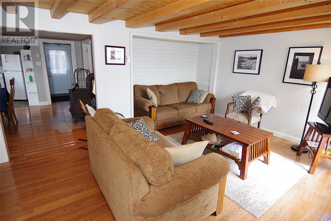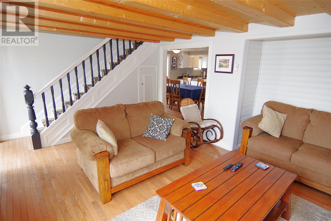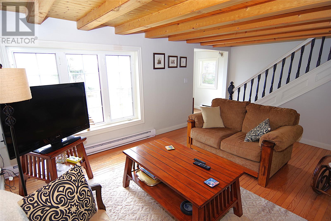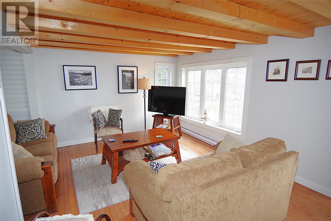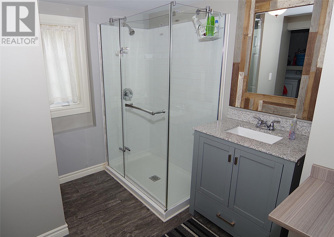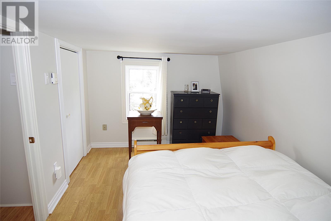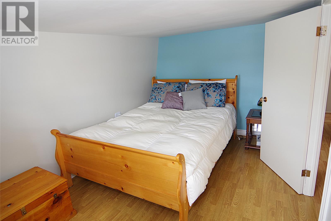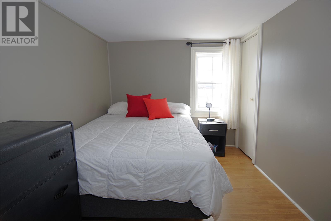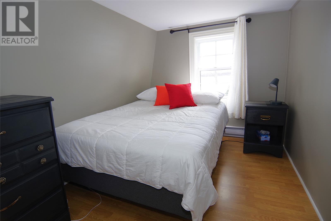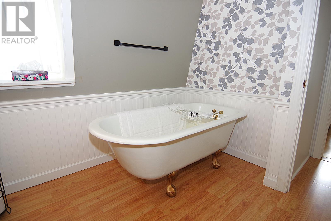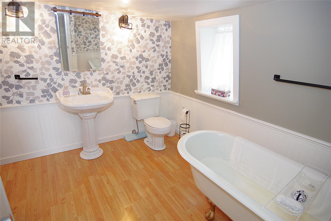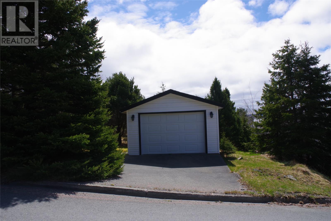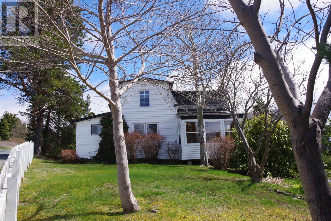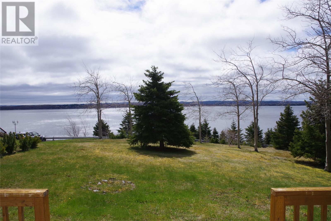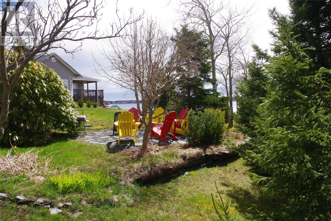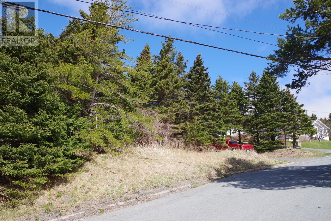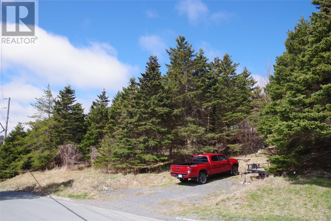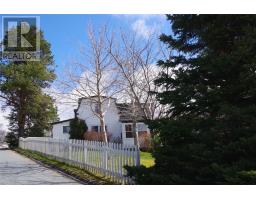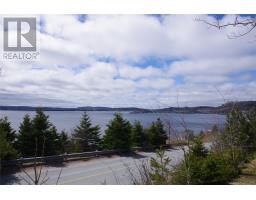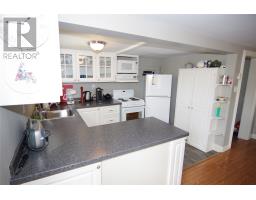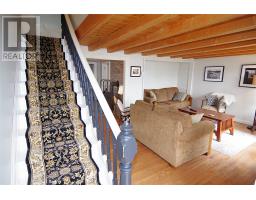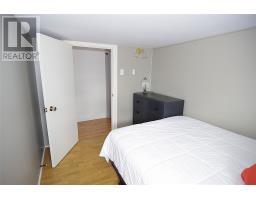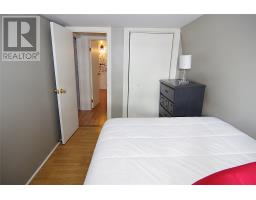3 Bedroom
2 Bathroom
1,180 ft2
2 Level
Landscaped
$259,900
If you are looking for the sweetest period home with an Ocean view just over an hour from St. John's then take a look at this one. Situated on a large parcel of land with an unobstructed view of the Ocean, this one ticks all the boxes. Plenty of character and charm, an updated kitchen, nice eating area with wood stove, great sunroom, lovely living room with exposed beams and ocean view. Main floor laundry and custom 3 pc bath. Hardwood and laminate floors and very well decorated. There is nothing needed for you to start enjoying yourself. The second floor has three nice bedrooms and an excellent bathroom with vintage claw foot tub! The lot is very nicely landscaped and features a beautiful firepit area. Perfect for summer evening with friends. Picture yourself and your family enjoying BBQ's on the 14x20 deck this summer! The detached garage is 14x20 a great size for all your toys. As an added bonus there is an extra lot included in the sale price. Located across the street currently used for parking. Maintain the lot as is for privacy, develop it or you can sell it at a later date. (id:47656)
Property Details
|
MLS® Number
|
1284587 |
|
Property Type
|
Single Family |
|
Equipment Type
|
None |
|
Rental Equipment Type
|
None |
|
View Type
|
Ocean View, View |
Building
|
Bathroom Total
|
2 |
|
Bedrooms Above Ground
|
3 |
|
Bedrooms Total
|
3 |
|
Appliances
|
Dishwasher, Refrigerator, Stove, Washer, Dryer |
|
Architectural Style
|
2 Level |
|
Constructed Date
|
1925 |
|
Construction Style Attachment
|
Detached |
|
Exterior Finish
|
Vinyl Siding |
|
Flooring Type
|
Hardwood, Laminate |
|
Foundation Type
|
Concrete |
|
Heating Fuel
|
Electric, Wood |
|
Stories Total
|
2 |
|
Size Interior
|
1,180 Ft2 |
|
Type
|
House |
|
Utility Water
|
Municipal Water |
Parking
Land
|
Acreage
|
No |
|
Landscape Features
|
Landscaped |
|
Sewer
|
Municipal Sewage System |
|
Size Irregular
|
124x156x115x116 |
|
Size Total Text
|
124x156x115x116|10,890 - 21,799 Sqft (1/4 - 1/2 Ac) |
|
Zoning Description
|
Re |
Rooms
| Level |
Type |
Length |
Width |
Dimensions |
|
Second Level |
Bath (# Pieces 1-6) |
|
|
9.11x9.4 |
|
Second Level |
Bedroom |
|
|
7.4x10 |
|
Second Level |
Bedroom |
|
|
7.5x10 |
|
Second Level |
Primary Bedroom |
|
|
8.7x13.2 |
|
Main Level |
Bath (# Pieces 1-6) |
|
|
3 pc |
|
Main Level |
Other |
|
|
5.10x4.1 |
|
Main Level |
Not Known |
|
|
10.5x9.5 |
|
Main Level |
Living Room |
|
|
13.3x15 |
|
Main Level |
Eating Area |
|
|
15x9.9 |
|
Main Level |
Kitchen |
|
|
8x10.6 |
|
Main Level |
Porch |
|
|
4.4x6.1 |
https://www.realtor.ca/real-estate/28259702/6-anthonys-road-spaniards-bay

