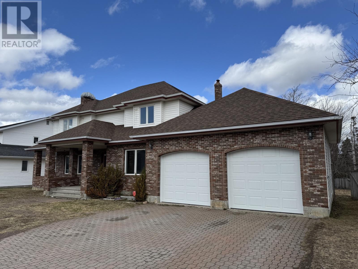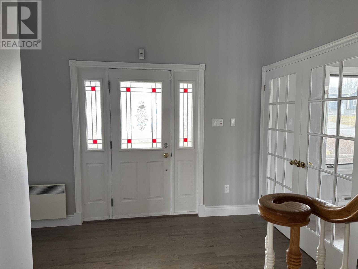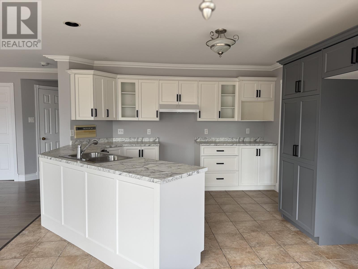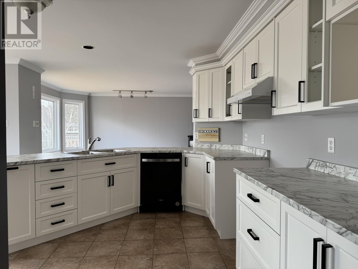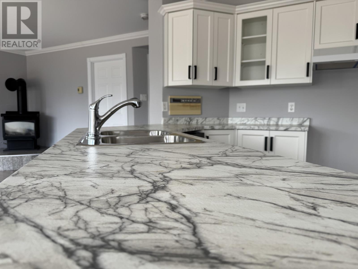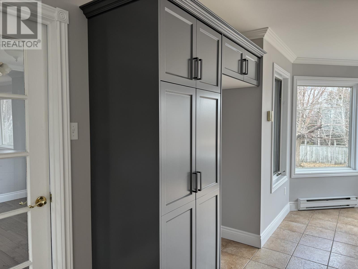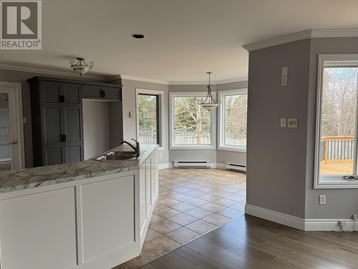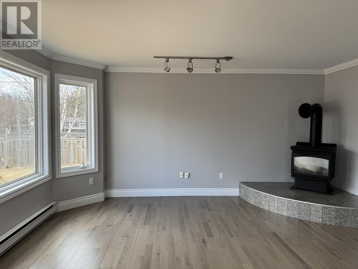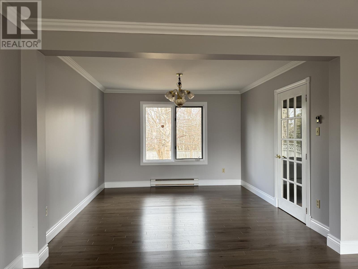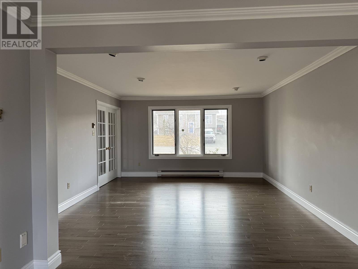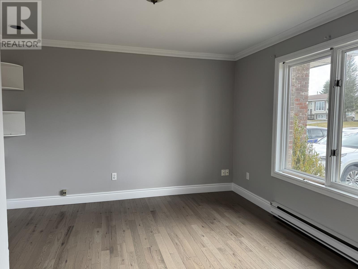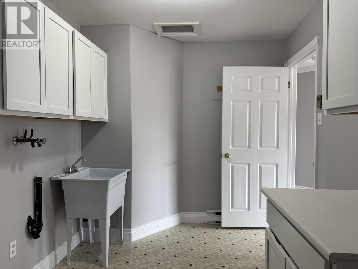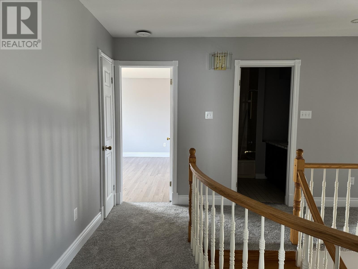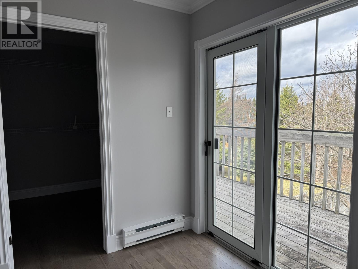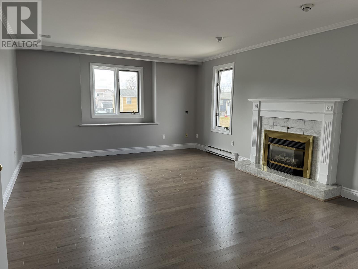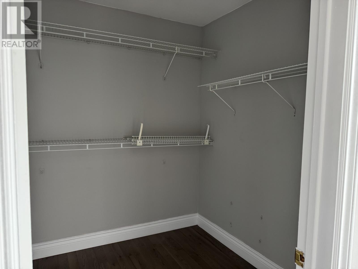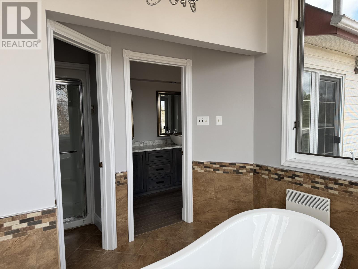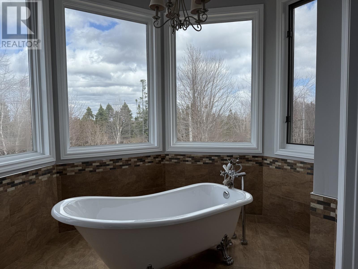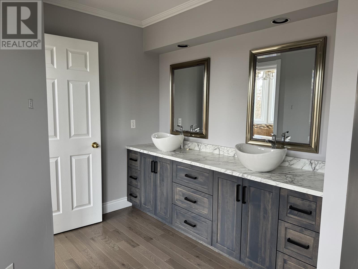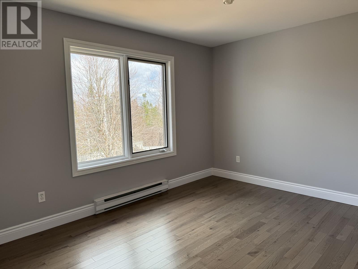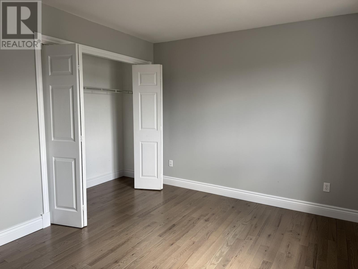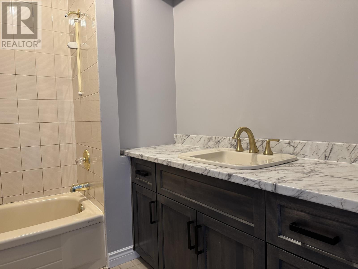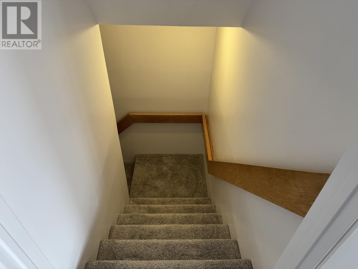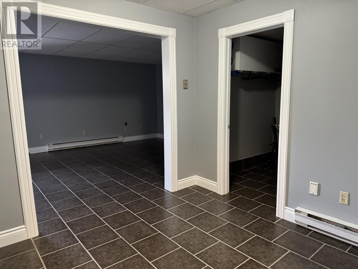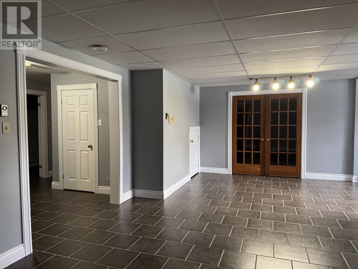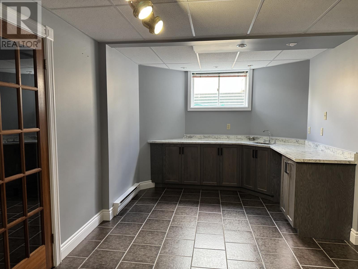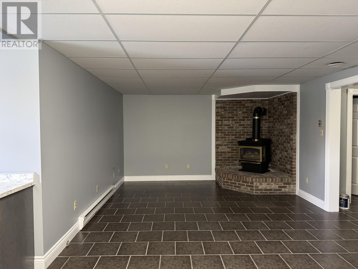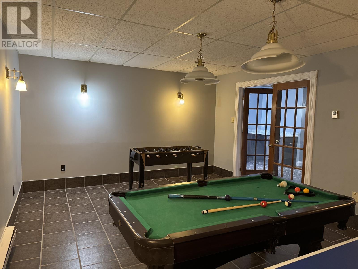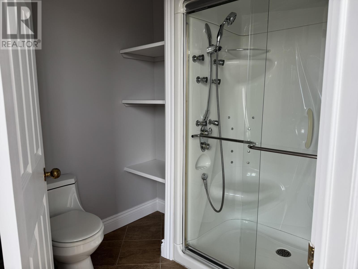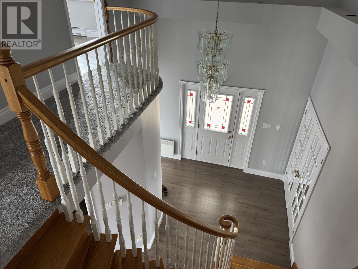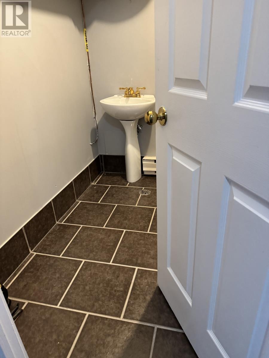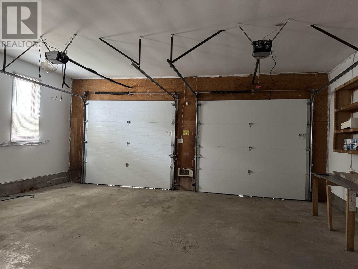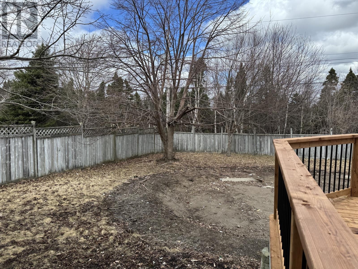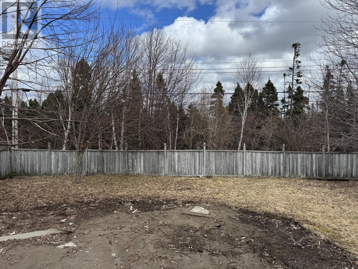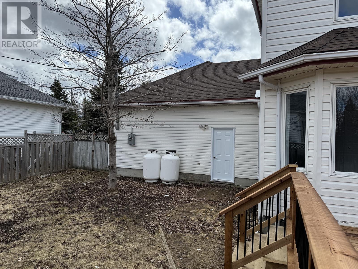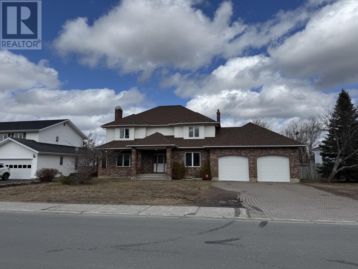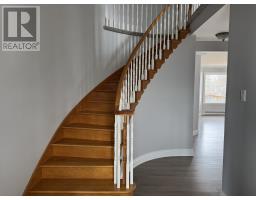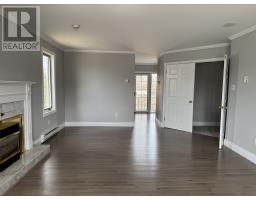3 Bedroom
4 Bathroom
1,100 ft2
2 Level
Fireplace
Air Exchanger
Landscaped
$489,000
Modern Makeover Meets Family-Friendly Function—This One Has It All! Step inside a home that’s been beautifully reimagined over the past six months, where modern style meets everyday comfort. Freshly painted walls, elegant crown moulding, and mostly new flooring set the stage for a fresh, inviting feel throughout. Even the staircase has been re-carpeted, while the basement retains its classic ceramic tile charm. The kitchen is a true showstopper—featuring stylish two-tone cabinetry in white and slate grey, brand-new countertops and updated hardware. It’s equally perfect for weekday meals or weekend entertaining. The main and primary bathrooms have been elevated, too, with new vanities and designer details that feel straight out of a magazine. Out back, you’ll love the expansive new14x22 patio with sleek iron railings—ready for summer BBQs or relaxing evenings under the stars. Curb appeal? Nailed it—with two brand-new garage doors. The lower level offers a generous rec room with a cozy propane stove and a refreshed bar area with new cabinetry—ideal for hosting game nights or creating your own hangout zone. French doors open to an airy games room with endless potential. On the main floor, a grand hardwood staircase leads up from the foyer, and the convenient laundry room connects directly to the double attached garage. Upstairs, three spacious bedrooms await, including one with a walk-in closet. The primary suite is a private retreat, complete with fireplace, walk-in closet, private balcony, and a spa-style ensuite with soaker tub in a stunning bay window, a stand-up shower, and modern vanity. Stylish, spacious, and move-in ready—this home has everything you need to live, relax, and entertain in comfort and class. (id:47656)
Property Details
|
MLS® Number
|
1283948 |
|
Property Type
|
Single Family |
|
Equipment Type
|
Propane Tank |
|
Rental Equipment Type
|
Propane Tank |
|
Structure
|
Patio(s) |
Building
|
Bathroom Total
|
4 |
|
Bedrooms Above Ground
|
3 |
|
Bedrooms Total
|
3 |
|
Appliances
|
Central Vacuum |
|
Architectural Style
|
2 Level |
|
Constructed Date
|
1989 |
|
Construction Style Attachment
|
Detached |
|
Cooling Type
|
Air Exchanger |
|
Exterior Finish
|
Brick, Vinyl Siding |
|
Fireplace Present
|
Yes |
|
Flooring Type
|
Ceramic Tile, Hardwood |
|
Foundation Type
|
Poured Concrete |
|
Half Bath Total
|
2 |
|
Heating Fuel
|
Electric, Propane |
|
Stories Total
|
2 |
|
Size Interior
|
1,100 Ft2 |
|
Type
|
House |
|
Utility Water
|
Municipal Water |
Parking
Land
|
Acreage
|
No |
|
Landscape Features
|
Landscaped |
|
Sewer
|
Municipal Sewage System |
|
Size Irregular
|
80x148 |
|
Size Total Text
|
80x148|under 1/2 Acre |
|
Zoning Description
|
Res |
Rooms
| Level |
Type |
Length |
Width |
Dimensions |
|
Second Level |
Bedroom |
|
|
12.10X10.8 |
|
Second Level |
Bedroom |
|
|
29.9X14+17X14 |
|
Second Level |
Primary Bedroom |
|
|
20.2X13.2 |
|
Lower Level |
Other |
|
|
9.7x8 |
|
Lower Level |
Bath (# Pieces 1-6) |
|
|
5.10x6.8 |
|
Lower Level |
Games Room |
|
|
19.10X13.3 |
|
Lower Level |
Recreation Room |
|
|
13X23.11 |
|
Main Level |
Dining Room |
|
|
11.4X11.8 |
|
Main Level |
Living Room |
|
|
16.5X14 |
https://www.realtor.ca/real-estate/28191497/59-raynham-avenue-gander

