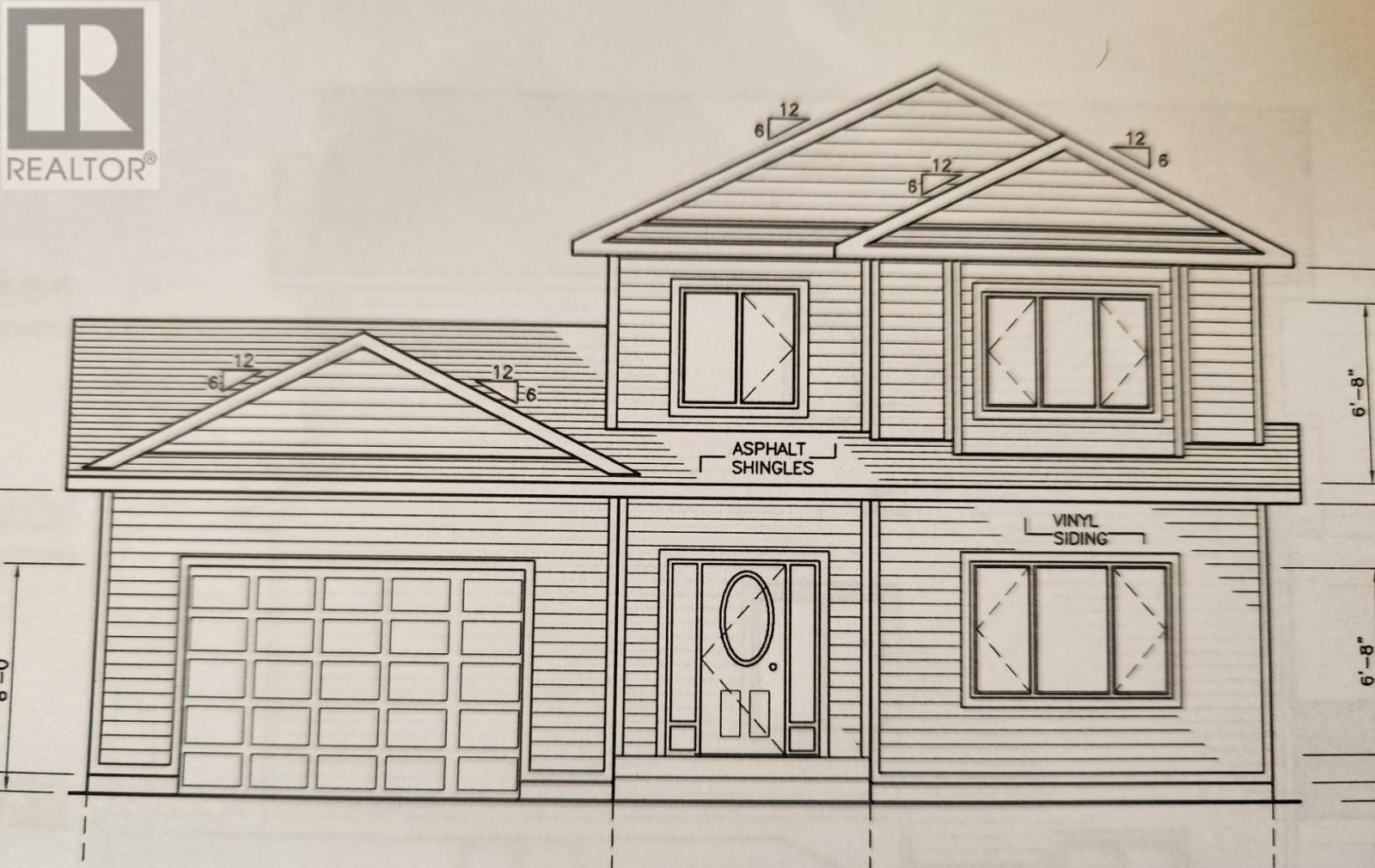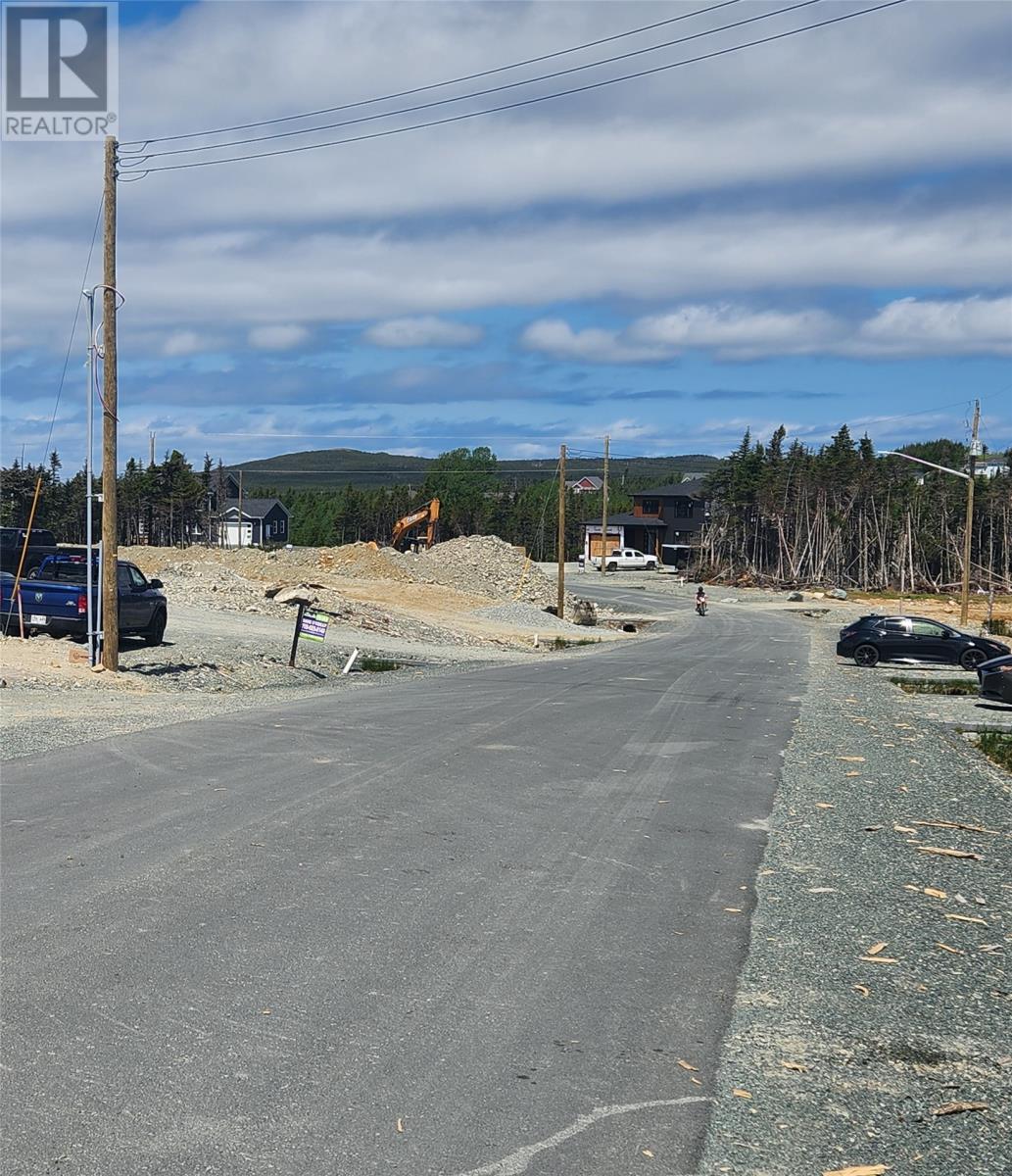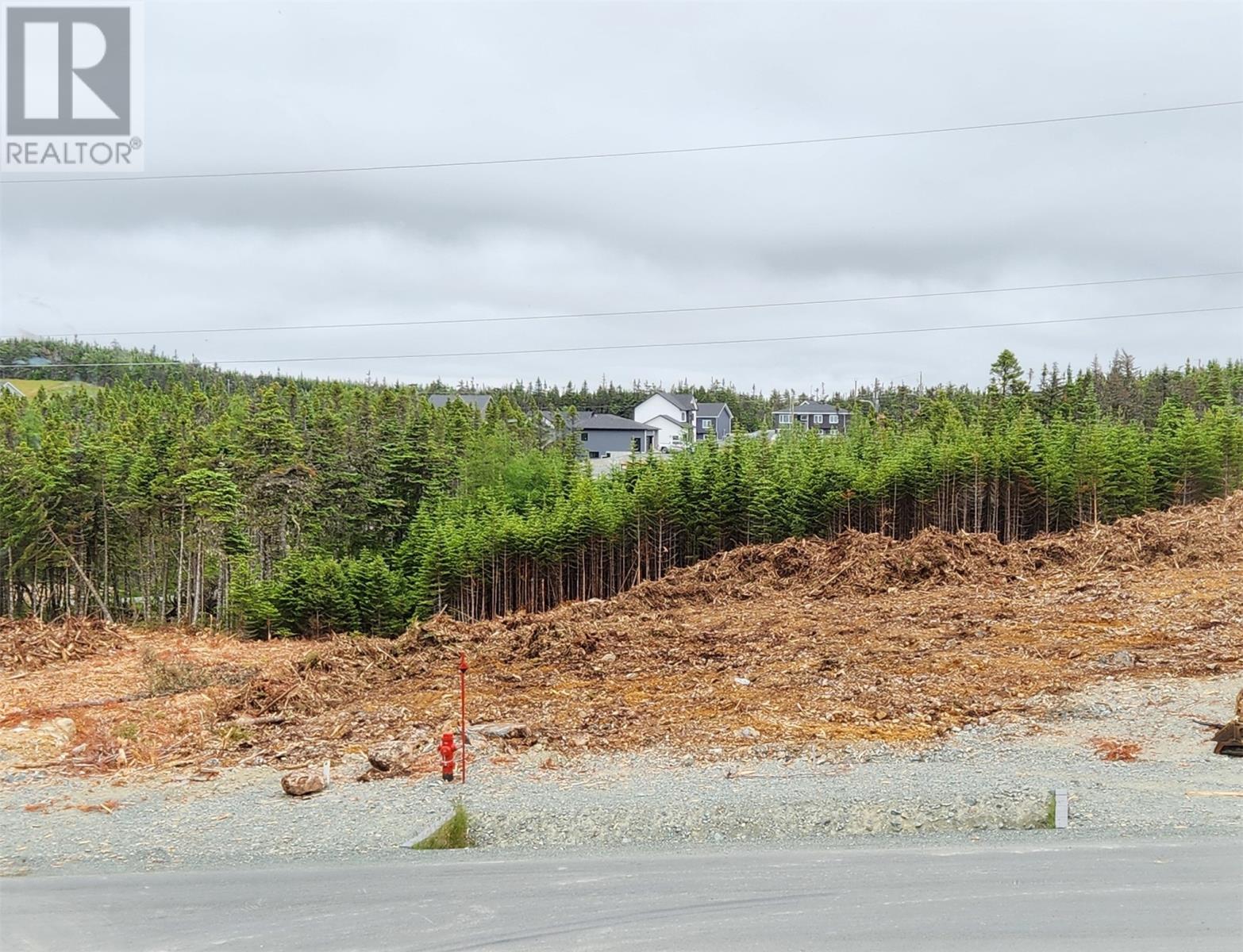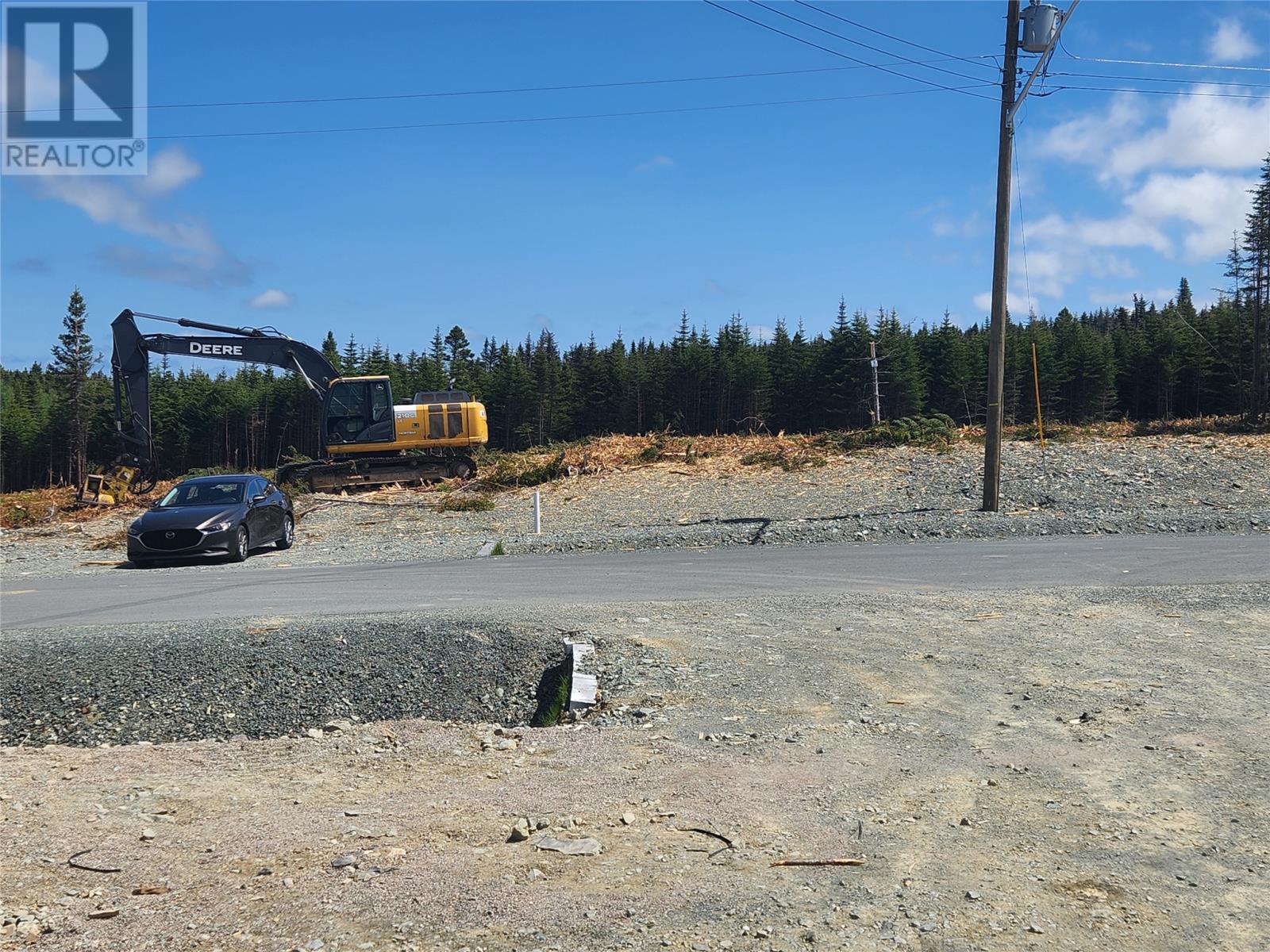3 Bedroom
3 Bathroom
2,664 ft2
2 Level
Air Exchanger
Baseboard Heaters
Not Landscaped
$651,000
Welcome to #59 Peggy Deane Drive located on a Town-water serviced 1/2 Acre Lot nestled in Phase #3 of the Windsor's Gate Development in Portugal Cove-St. Philip's and only 10-minute drive to the Airport. The proposed New Build offers an excellently developed 1,758 sq ft Two-Storey offering an attached 314 sq ft Garage, 3 Bedrooms & 2.5 Bathrooms & a lovely Open Concept Kitchen/Dining Room/ Living Room area for entertaining Family. As your family grows you can develop the additional 906 sq ft of Undeveloped Basement area that will have a rough-in for your future Bathroom. Other nice features included are a dedicated large Laundry Room, a spacious Pantry in the Kitchen, a “work area” Island & upstairs has a wonderful Ensuite & Walk-in Closet in your Master Bedroom. Allowances (Including HST) for Flooring, Cabinetry, Stairs & Lighting totals $55,000. The Contractor (BTR Contracting) is a ""hands on"" Quality Builder that “pays attention to the details” & will oversee every aspect of your New Home Build personally from start to finish. Some additional features included are the 9’ high ceilings on the Main Floor & a 10' x 12' P/T Rear Deck in your yard. BTR Contracting always uses Plywood on Floors, Walls & Roof, 35 Year Shingles & R50 Attic Insulation. We look forward to meeting with you to get your New Home started. We can build any home for you on this site and only need your Floor Plans to get started. BTR Contracting will have more Lots available by Summer 2026 when the Final Phase #4 Lots are installed. (id:47656)
Property Details
|
MLS® Number
|
1291805 |
|
Property Type
|
Single Family |
|
Equipment Type
|
None |
|
Rental Equipment Type
|
None |
Building
|
Bathroom Total
|
3 |
|
Bedrooms Above Ground
|
3 |
|
Bedrooms Total
|
3 |
|
Architectural Style
|
2 Level |
|
Constructed Date
|
2025 |
|
Construction Style Attachment
|
Detached |
|
Cooling Type
|
Air Exchanger |
|
Exterior Finish
|
Vinyl Siding |
|
Flooring Type
|
Mixed Flooring |
|
Foundation Type
|
Concrete |
|
Half Bath Total
|
1 |
|
Heating Fuel
|
Electric |
|
Heating Type
|
Baseboard Heaters |
|
Stories Total
|
2 |
|
Size Interior
|
2,664 Ft2 |
|
Type
|
House |
|
Utility Water
|
Municipal Water |
Parking
Land
|
Acreage
|
No |
|
Landscape Features
|
Not Landscaped |
|
Sewer
|
Septic Tank |
|
Size Irregular
|
75' X 269' |
|
Size Total Text
|
75' X 269'|10,890 - 21,799 Sqft (1/4 - 1/2 Ac) |
|
Zoning Description
|
Res |
Rooms
| Level |
Type |
Length |
Width |
Dimensions |
|
Second Level |
Bedroom |
|
|
11.66 x 12.33 |
|
Second Level |
Bath (# Pieces 1-6) |
|
|
BATHG4 |
|
Second Level |
Bedroom |
|
|
11 x 12.75 |
|
Second Level |
Ensuite |
|
|
EBATH3 |
|
Second Level |
Other |
|
|
7.58 x 5.66 |
|
Second Level |
Primary Bedroom |
|
|
15.25 x 12.5 |
|
Main Level |
Bath (# Pieces 1-6) |
|
|
BATH2 |
|
Main Level |
Laundry Room |
|
|
11.5 x 5.5 |
|
Main Level |
Not Known |
|
|
6.5 x 6.5 |
|
Main Level |
Kitchen |
|
|
16.5 x 12.33 |
|
Main Level |
Living Room/dining Room |
|
|
13.5 x 22.83 |
|
Main Level |
Foyer |
|
|
9 x 7.33 |
https://www.realtor.ca/real-estate/29014745/59-peggy-deane-drive-portugal-cove-st-philips









