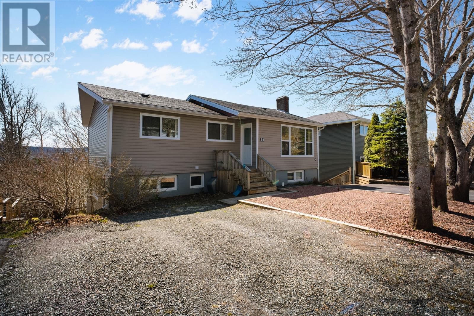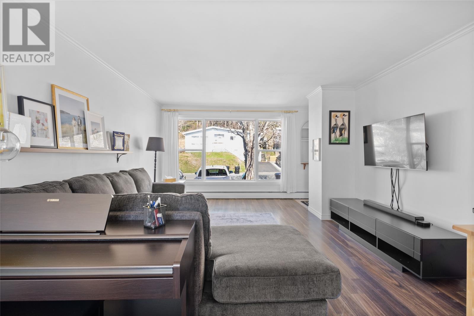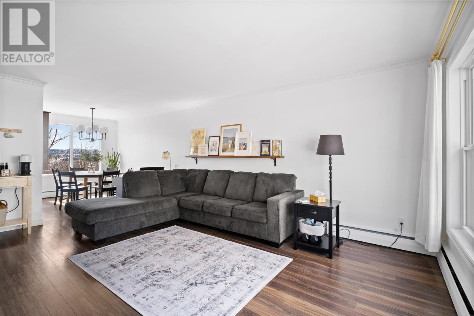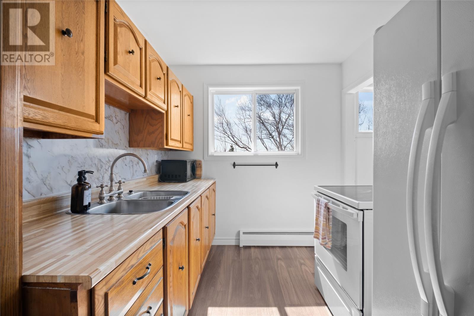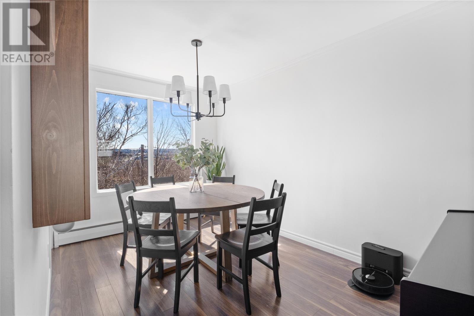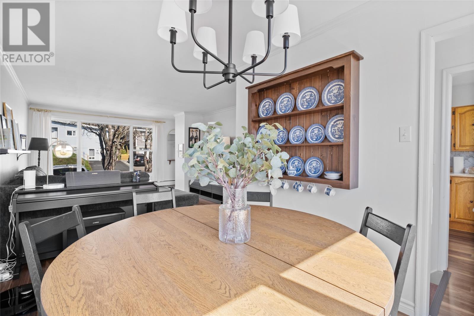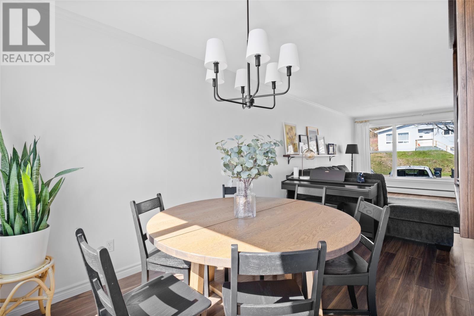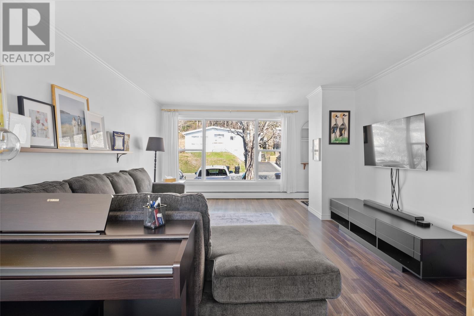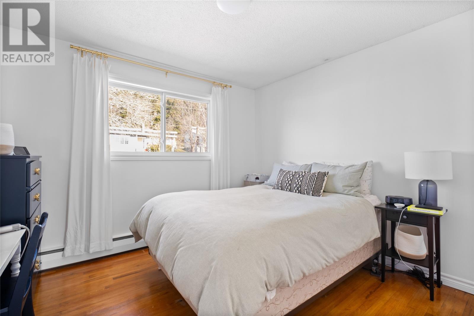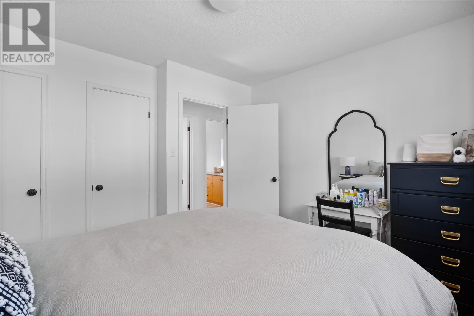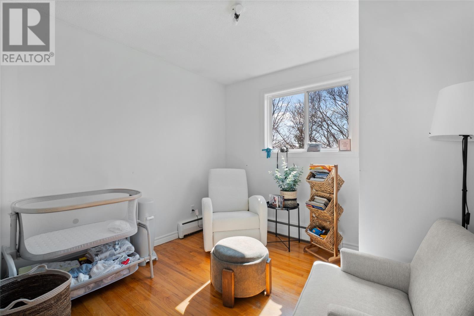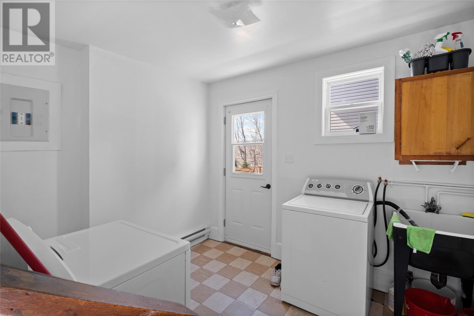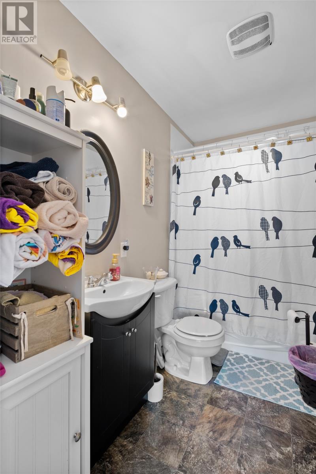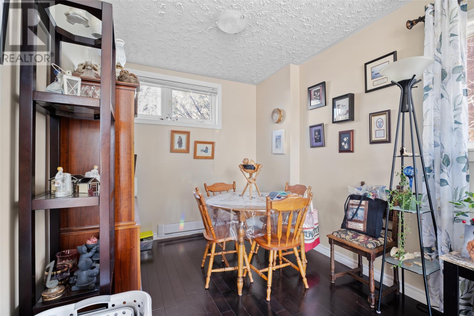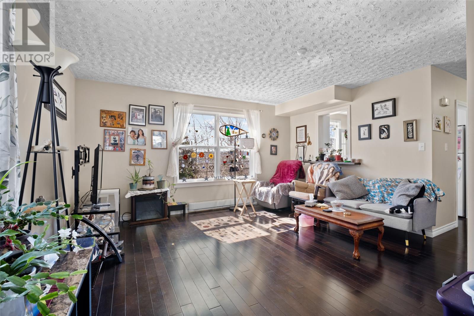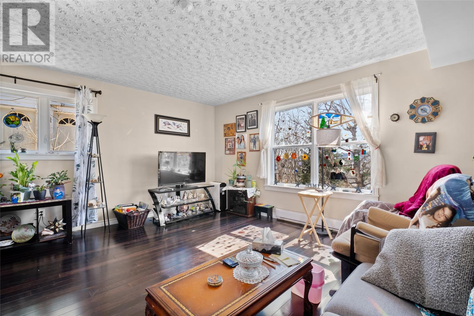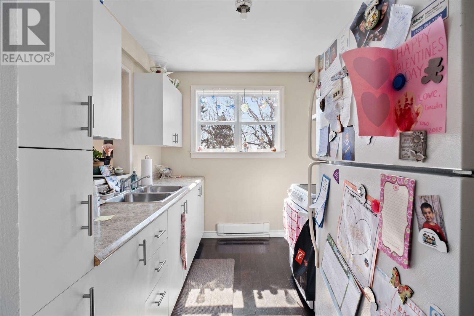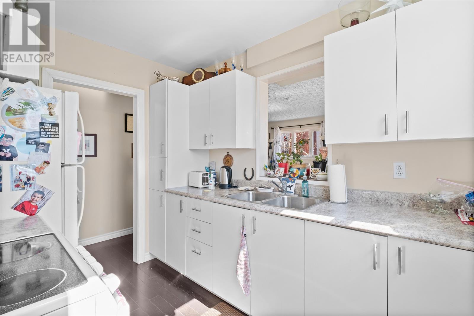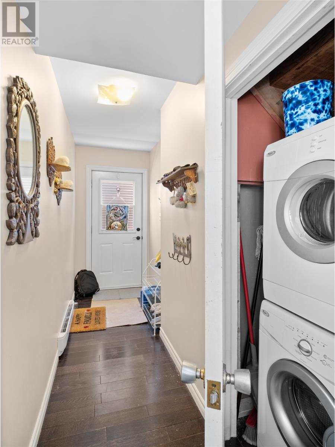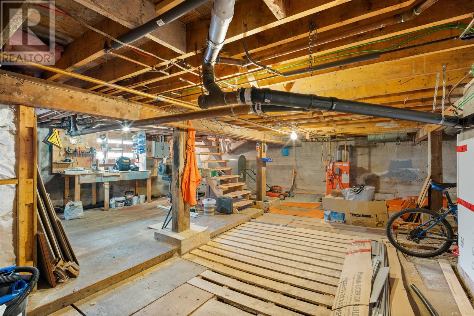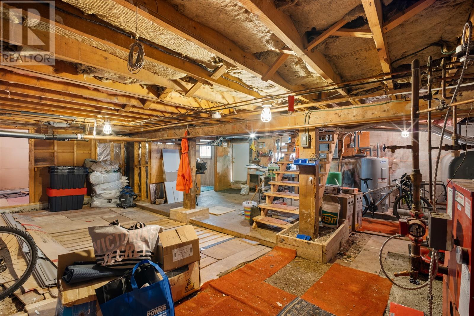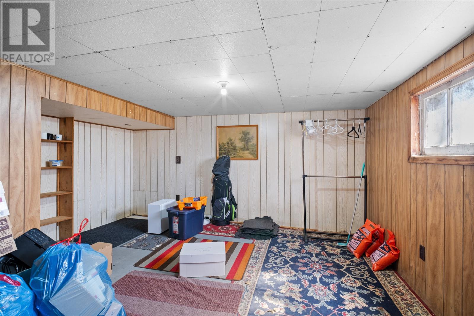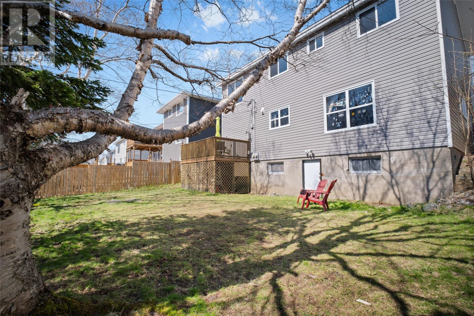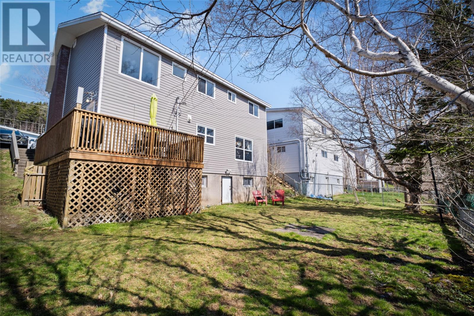5 Bedroom
2 Bathroom
2,374 ft2
Bungalow
Hot Water Radiator Heat
$389,900
This well-maintained two-apartment home is ideally situated within walking distance to the Health Science Centre, Memorial University, and the Avalon Mall—making it a prime location for both homeowners and investors. Since 2017, the property has seen numerous upgrades, including the replacement of most windows, exterior doors, and vinyl siding. Additional improvements include decking, updated fencing along the left side of the backyard, and replacement of the front steps. In approximately 2017, the sewer line was professionally relined with stainless steel from the house to the street, and some ABS piping was updated, and a backwater valve was installed. The roof vent was repaired in 2018 and has had no issues since, and a valve on the furnace was replaced in 2025. modern paint colours throughout, and updated ceilings with new drywall in the living room, dining room, and hallway. The house is heated by hot water radiation on the main floor, while the apartment uses electric baseboard heating. Average winter heating costs for main floor are $400/month, and the home retains heat efficiently. The basement apartment is cozy, well-lit with above-ground windows. The kitchen cabinets were replaced around 2017. The current tenant—a mature, quiet lady—pays $1,200/month POU and takes excellent care of the space. She would prefer to stay, offering stable rental income for the new owner. A unique feature of this home is the sub-basement, which provides ample storage or the potential to develop an additional unit with approximately 1,000 sq. ft. of space, subject to necessary approvals. With two double driveways offering generous parking, this home is a rare find. Hot water boiler was recently replaced for the apartment. No conveyance of any written signed offers prior to 6 pm on the 8 day May, 2025. The seller further directs that all offers are to remain OPEN FOR ACCEPTANCE until 10 pm. on the 8 day of May, 2025. (id:47656)
Property Details
|
MLS® Number
|
1284684 |
|
Property Type
|
Single Family |
|
Neigbourhood
|
Baird |
|
Amenities Near By
|
Shopping |
|
Equipment Type
|
None |
|
Rental Equipment Type
|
None |
Building
|
Bathroom Total
|
2 |
|
Bedrooms Total
|
5 |
|
Appliances
|
Refrigerator, Stove, Washer, Dryer |
|
Architectural Style
|
Bungalow |
|
Constructed Date
|
1966 |
|
Construction Style Attachment
|
Detached |
|
Exterior Finish
|
Aluminum Siding, Vinyl Siding |
|
Flooring Type
|
Ceramic Tile, Hardwood, Laminate |
|
Foundation Type
|
Poured Concrete |
|
Heating Fuel
|
Electric, Oil |
|
Heating Type
|
Hot Water Radiator Heat |
|
Stories Total
|
1 |
|
Size Interior
|
2,374 Ft2 |
|
Type
|
Two Apartment House |
|
Utility Water
|
Municipal Water |
Land
|
Access Type
|
Year-round Access |
|
Acreage
|
No |
|
Land Amenities
|
Shopping |
|
Sewer
|
Municipal Sewage System |
|
Size Irregular
|
50 X 127 |
|
Size Total Text
|
50 X 127|4,051 - 7,250 Sqft |
|
Zoning Description
|
Residentia |
Rooms
| Level |
Type |
Length |
Width |
Dimensions |
|
Basement |
Not Known |
|
|
3 x 8 |
|
Basement |
Laundry Room |
|
|
8.00 X 10.00 |
|
Basement |
Not Known |
|
|
9.00 X 9.00 |
|
Basement |
Not Known |
|
|
9.50 X 12.00 |
|
Basement |
Not Known |
|
|
10.00 X 8.00 |
|
Basement |
Not Known |
|
|
13.00 X 15.00 |
|
Basement |
Not Known |
|
|
9.50 X 7.50 |
|
Main Level |
Kitchen |
|
|
9.00 X 7.50 |
|
Main Level |
Bedroom |
|
|
10.00 X 10.00 |
|
Main Level |
Bedroom |
|
|
8.00 X 10.00 |
|
Main Level |
Primary Bedroom |
|
|
11.00 X 11.00 |
|
Main Level |
Dining Room |
|
|
9.00 X 8.00 |
|
Main Level |
Living Room |
|
|
17.00 X 13.00 |
https://www.realtor.ca/real-estate/28266100/58-larkhall-street-st-johns

