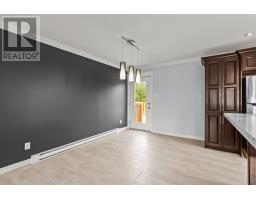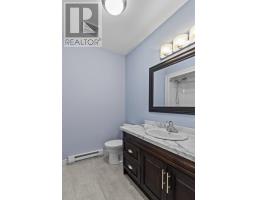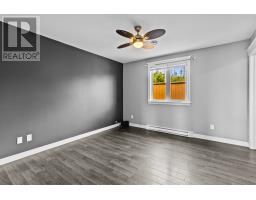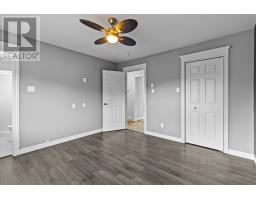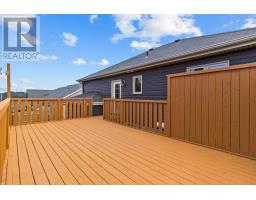5 Bedroom
3 Bathroom
2,585 ft2
Bungalow
Air Exchanger
Baseboard Heaters
Landscaped
$459,900
Nestled in the sought-after Paradise Ridge subdivision. This well-maintained open concept home comes freshly painted and with new laminate flooring. The basement comes fully developed with a large rec room and basement apartment—an ideal setup for multi-generational living, guests, or rental income. What really makes this property stand out is its backyard that opens directly onto a peaceful wooded area—offering privacy, tranquility, and the feeling of being tucked away in nature, right from your doorstep. You'll also love the scenic walking trails just minutes away, perfect for daily strolls or weekend hikes, gorgeous beaches nearby for those warm summer days or quiet coastal escapes and a daycare right in the neighbourhood, making life easier for families with young children. Whether you’re looking for a home with income potential or a peaceful spot that blends convenience with natural beauty, this one delivers. Don’t miss your chance to live in one of Paradise’s most welcoming and well-located family communities! No conveyance of offers until April 28th at 3pm (id:47656)
Property Details
|
MLS® Number
|
1283990 |
|
Property Type
|
Single Family |
|
Amenities Near By
|
Recreation, Shopping |
|
Equipment Type
|
None |
|
Rental Equipment Type
|
None |
|
Storage Type
|
Storage Shed |
Building
|
Bathroom Total
|
3 |
|
Bedrooms Total
|
5 |
|
Appliances
|
Dishwasher, Refrigerator, Microwave, Stove, Washer, Dryer |
|
Architectural Style
|
Bungalow |
|
Constructed Date
|
2013 |
|
Construction Style Attachment
|
Detached |
|
Cooling Type
|
Air Exchanger |
|
Exterior Finish
|
Vinyl Siding |
|
Flooring Type
|
Ceramic Tile, Laminate, Mixed Flooring, Other |
|
Foundation Type
|
Concrete, Poured Concrete |
|
Heating Fuel
|
Electric |
|
Heating Type
|
Baseboard Heaters |
|
Stories Total
|
1 |
|
Size Interior
|
2,585 Ft2 |
|
Type
|
Two Apartment House |
|
Utility Water
|
Municipal Water |
Land
|
Access Type
|
Year-round Access |
|
Acreage
|
No |
|
Land Amenities
|
Recreation, Shopping |
|
Landscape Features
|
Landscaped |
|
Sewer
|
Municipal Sewage System |
|
Size Irregular
|
60x100 |
|
Size Total Text
|
60x100 |
|
Zoning Description
|
Res |
Rooms
| Level |
Type |
Length |
Width |
Dimensions |
|
Basement |
Not Known |
|
|
11' x 13'3"" |
|
Basement |
Not Known |
|
|
12'2"" x 18' |
|
Basement |
Bath (# Pieces 1-6) |
|
|
4pcs |
|
Basement |
Not Known |
|
|
9'6"" x 13'2"" |
|
Basement |
Not Known |
|
|
9'8"" x 10'3"" |
|
Basement |
Recreation Room |
|
|
10'7"" x 17'11"" |
|
Main Level |
Bath (# Pieces 1-6) |
|
|
4pcs |
|
Main Level |
Not Known |
|
|
13'4"" x 18'7"" |
|
Main Level |
Living Room |
|
|
12'3"" x 17'9"" |
|
Main Level |
Bedroom |
|
|
10' x 9'4"" |
|
Main Level |
Bedroom |
|
|
8'11"" x 9'11"" |
|
Main Level |
Ensuite |
|
|
3pcs |
|
Main Level |
Primary Bedroom |
|
|
12'3"" x 11'11"" |
https://www.realtor.ca/real-estate/28201134/56-seascape-drive-paradise




































