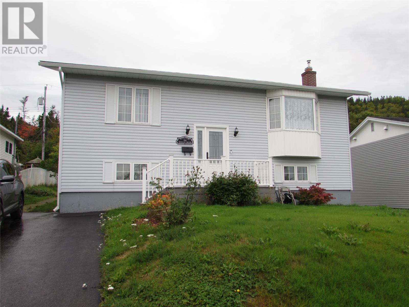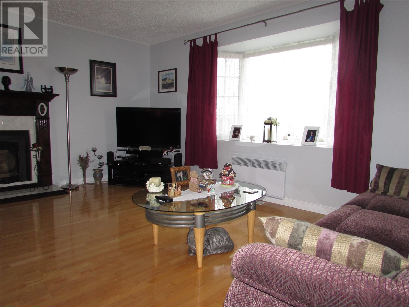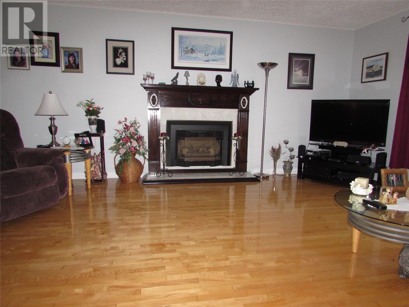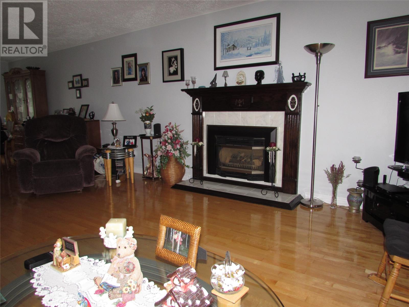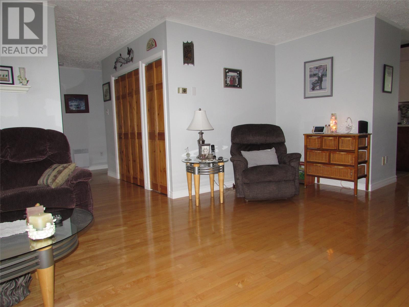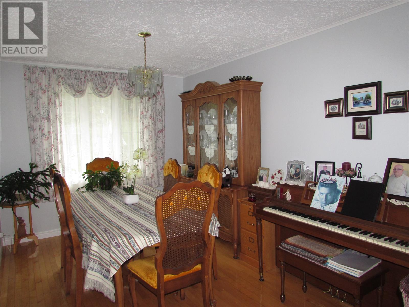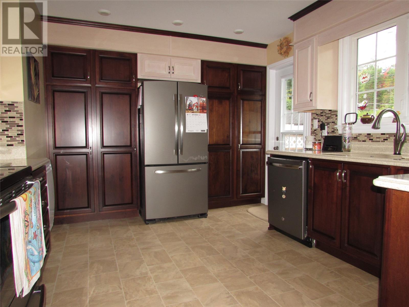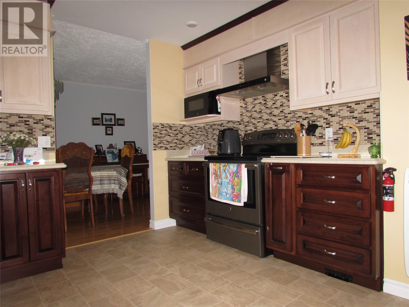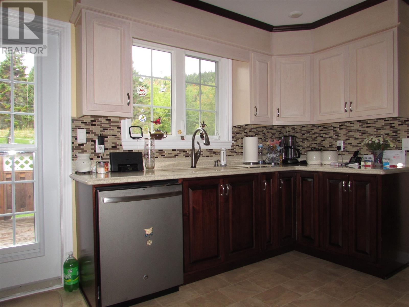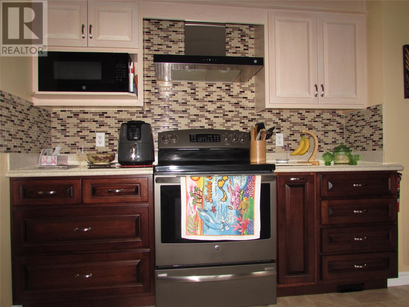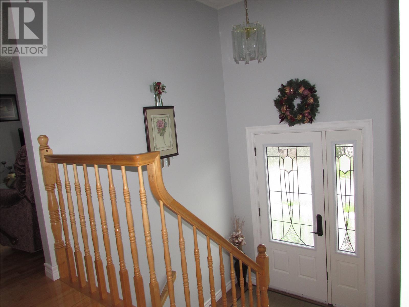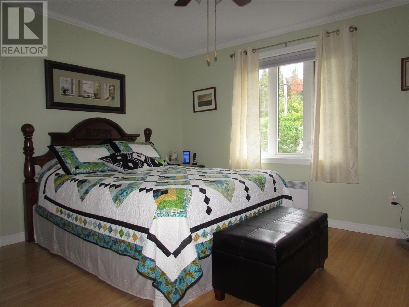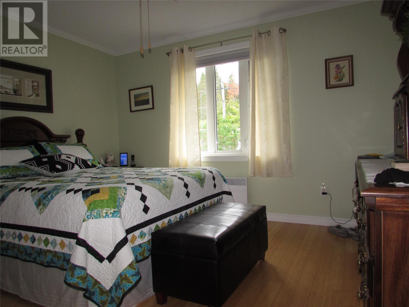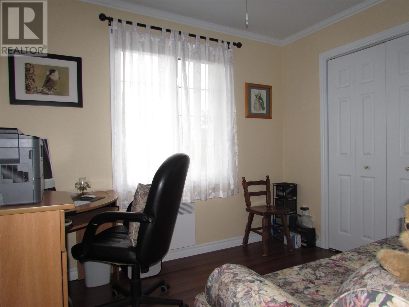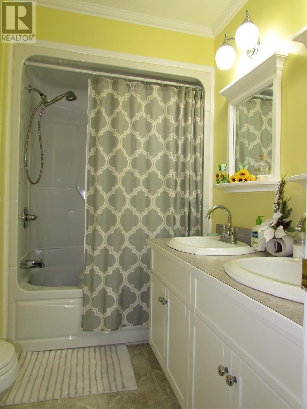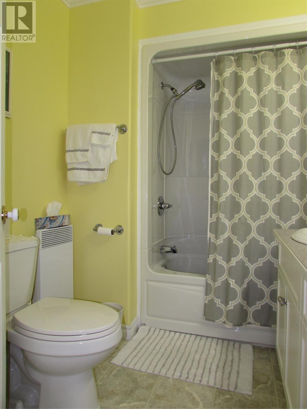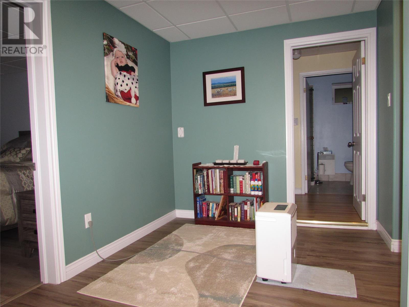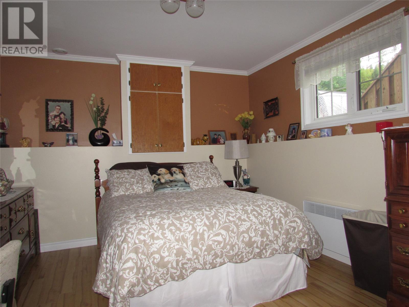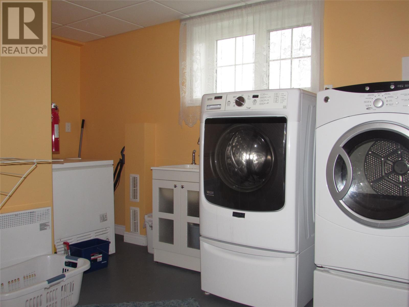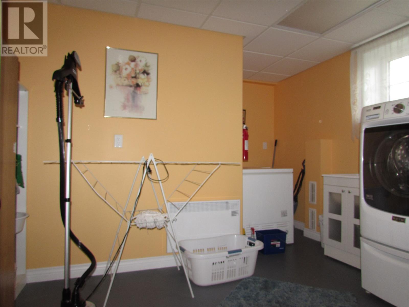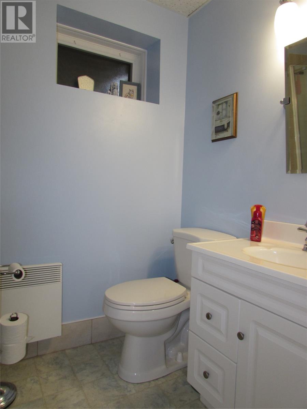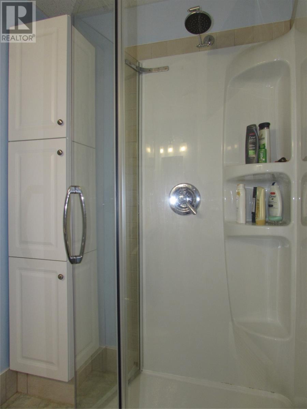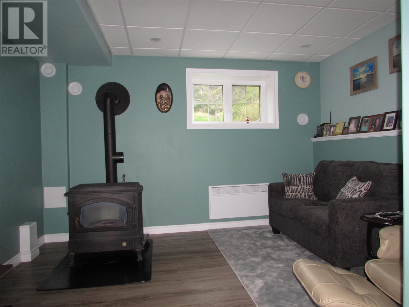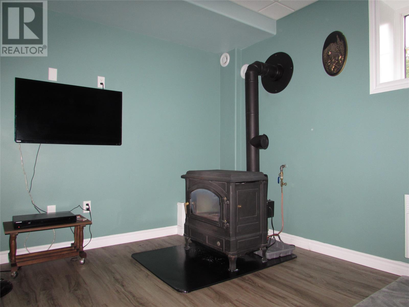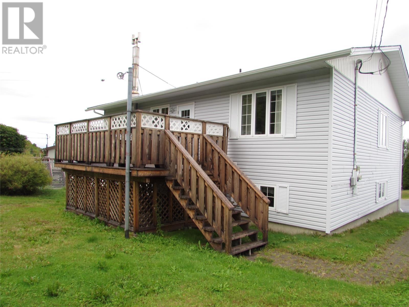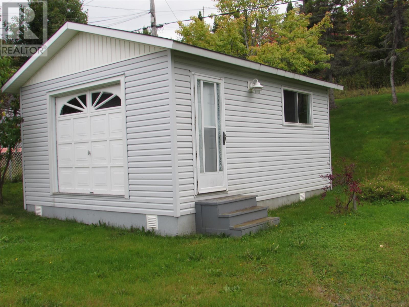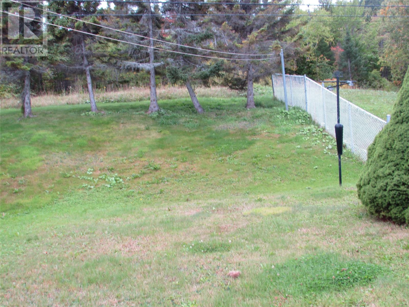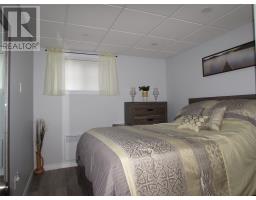5 Bedroom
2 Bathroom
2,364 ft2
Fireplace
Landscaped
$379,900
Immaculate 3+2 Bedroom Split-Entry Bungalow. Located on a generous pie-shaped lot in the desirable Elizabeth Street area, this exceptionally maintained split-entry bungalow offers a rare combination of space, comfort, and stunning views. With 3 bedrooms upstairs, 2 bedrooms downstairs, and an additional multipurpose room that could easily serve as a sixth bedroom, home office, or gym, this home is perfect for families of all sizes. Step into the bright main level featuring maple hardwood floors, a welcoming propane fireplace in the living room, and a stylish kitchen complete with maple two-tone cabinets and stainless steel appliances. The landing is finished in ceramic tile, while the bedrooms feature bamboo and laminate flooring, combining durability and warmth. Downstairs, enjoy a cozy rec room complete with an oil-fired stove — perfect for winter evenings. Additional highlights include electric convection heating, HRV system, and central vacuum for everyday convenience. Outside, the property is beautifully landscaped, partially fenced, and boasts a large rear deck ideal for entertaining or relaxing. A paved double driveway and a versatile 16 x 20 garage/shed heated by a wood stove — great for hobbies, storage, or a workshop. Situated near a convenient bus route, this property offers both tranquility and accessibility, making it a standout choice in the area. Don’t miss your chance to own this spacious and flexible home in a sought-after neighborhood with breathtaking views and true pride of ownership throughout. There is a Sellers Direction in Place. All Offers to be submitted by 2pm Sept 27, 2025. (id:47656)
Property Details
|
MLS® Number
|
1290839 |
|
Property Type
|
Single Family |
|
Amenities Near By
|
Recreation, Shopping |
|
Equipment Type
|
Propane Tank |
|
Rental Equipment Type
|
Propane Tank |
|
Storage Type
|
Storage Shed |
Building
|
Bathroom Total
|
2 |
|
Bedrooms Above Ground
|
3 |
|
Bedrooms Below Ground
|
2 |
|
Bedrooms Total
|
5 |
|
Appliances
|
Central Vacuum, Dishwasher, Refrigerator, Microwave, Stove |
|
Constructed Date
|
1975 |
|
Construction Style Attachment
|
Detached |
|
Construction Style Split Level
|
Split Level |
|
Exterior Finish
|
Vinyl Siding |
|
Fireplace Fuel
|
Propane |
|
Fireplace Present
|
Yes |
|
Fireplace Type
|
Insert |
|
Flooring Type
|
Ceramic Tile, Hardwood, Laminate, Other |
|
Foundation Type
|
Concrete |
|
Heating Fuel
|
Electric, Oil, Propane |
|
Stories Total
|
1 |
|
Size Interior
|
2,364 Ft2 |
|
Type
|
House |
|
Utility Water
|
Municipal Water |
Land
|
Access Type
|
Year-round Access |
|
Acreage
|
No |
|
Fence Type
|
Partially Fenced |
|
Land Amenities
|
Recreation, Shopping |
|
Landscape Features
|
Landscaped |
|
Sewer
|
Municipal Sewage System |
|
Size Irregular
|
50x125x67x122 |
|
Size Total Text
|
50x125x67x122|under 1/2 Acre |
|
Zoning Description
|
Res. |
Rooms
| Level |
Type |
Length |
Width |
Dimensions |
|
Basement |
Recreation Room |
|
|
10.223 x 12.556 |
|
Basement |
Laundry Room |
|
|
11.693 x 10.673 |
|
Basement |
Storage |
|
|
4.934 x 6.194 |
|
Basement |
Other |
|
|
9.154 x 11.821 |
|
Basement |
Bath (# Pieces 1-6) |
|
|
5.00 x 7.61 3pc |
|
Basement |
Bedroom |
|
|
11.243 x 12.595 |
|
Basement |
Bedroom |
|
|
9.318 x 11.808 |
|
Main Level |
Bath (# Pieces 1-6) |
|
|
6.55 x 7.94 5pc |
|
Main Level |
Bedroom |
|
|
8.514 x 8.602 |
|
Main Level |
Bedroom |
|
|
8.146 x 10.272 |
|
Main Level |
Primary Bedroom |
|
|
11.624 x 12.559 |
|
Main Level |
Kitchen |
|
|
11.473 x 13.576 |
|
Main Level |
Dining Room |
|
|
9.177 x 11.847 |
|
Main Level |
Living Room/fireplace |
|
|
16.056 x 19.452 |
https://www.realtor.ca/real-estate/28906088/56-philip-drive-corner-brook

