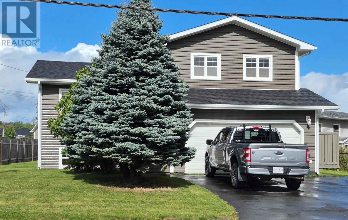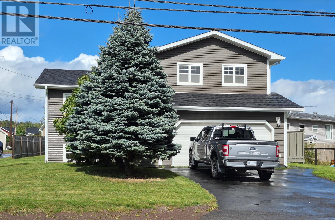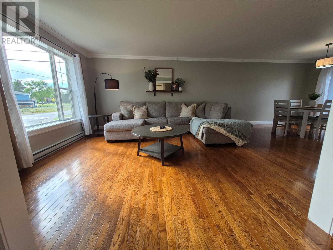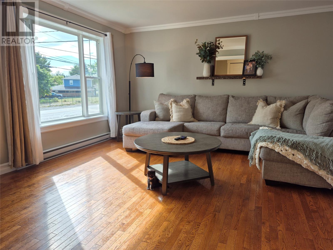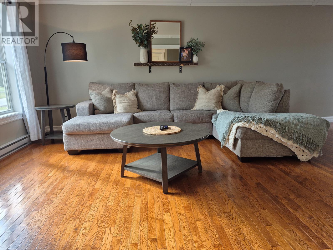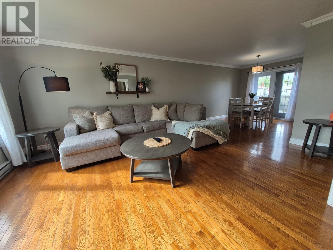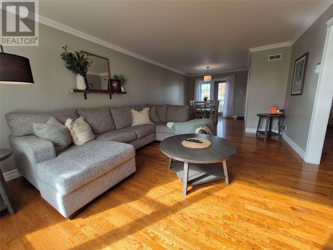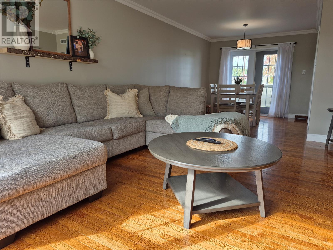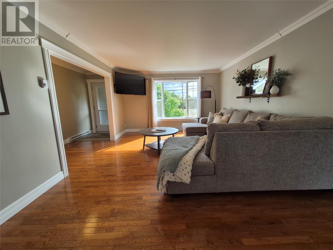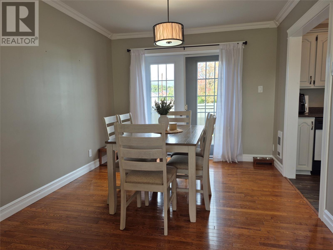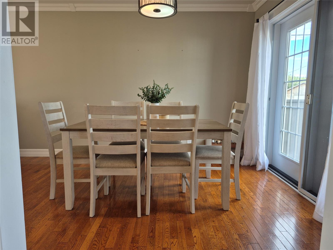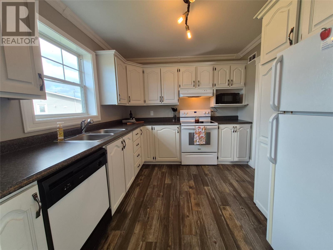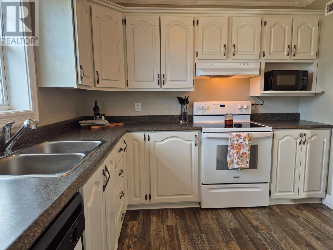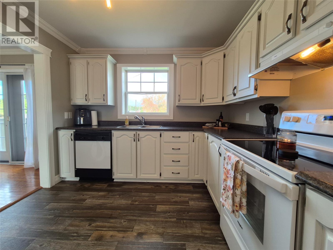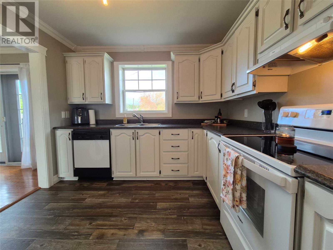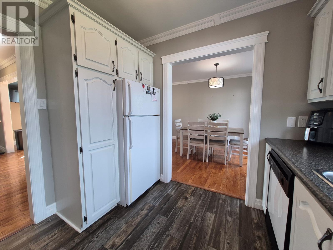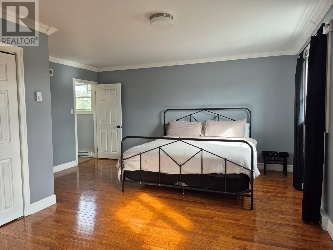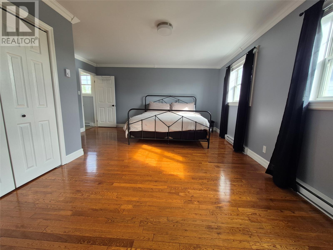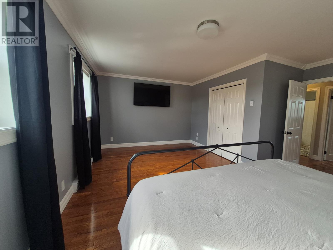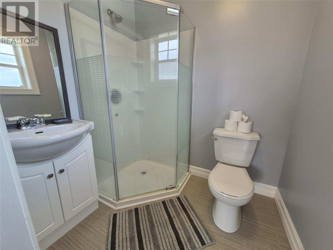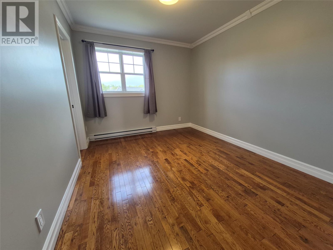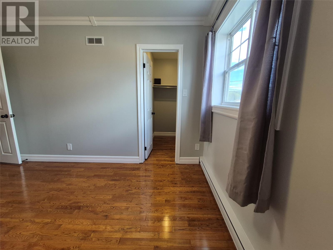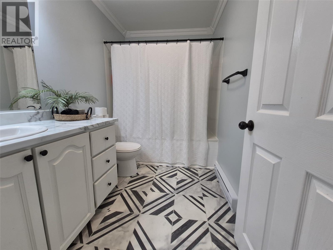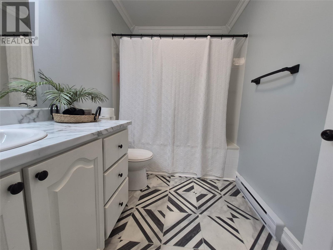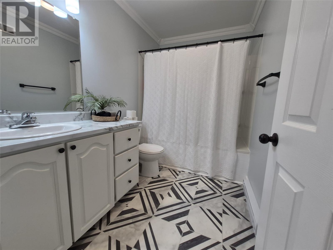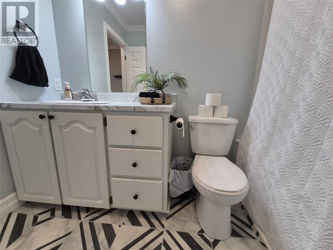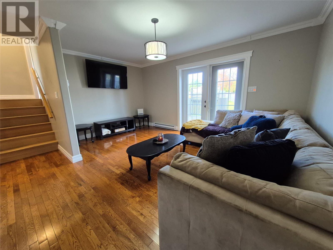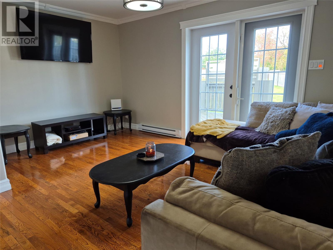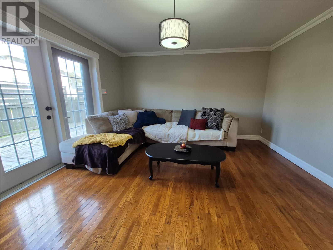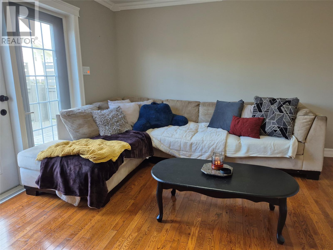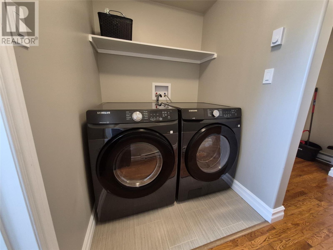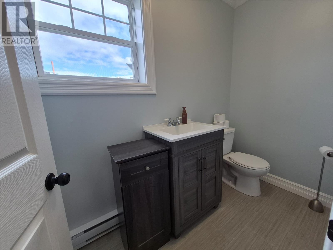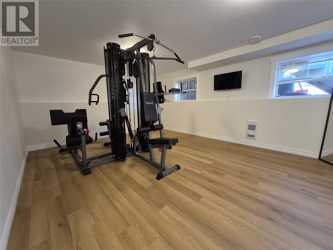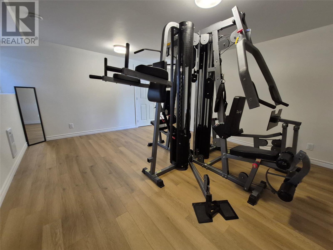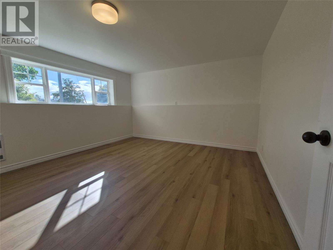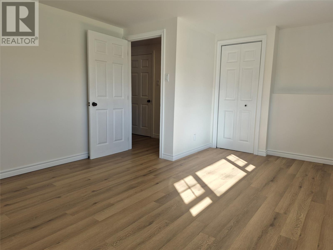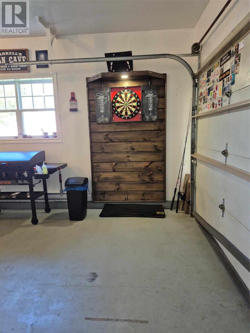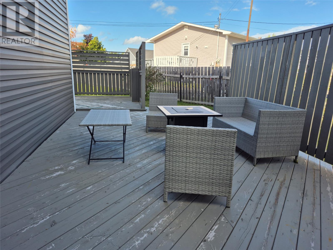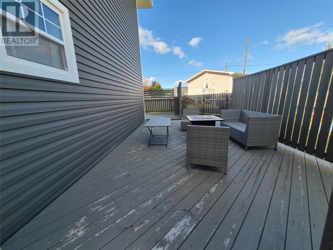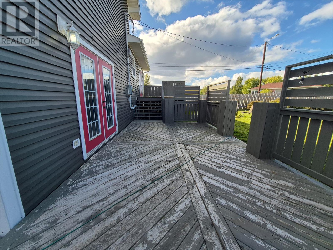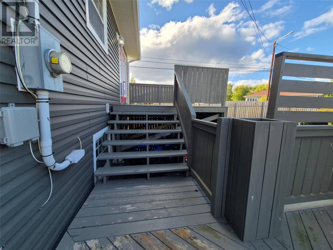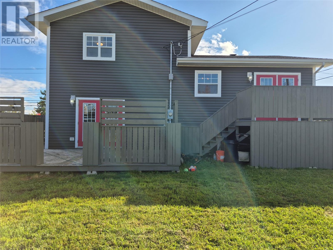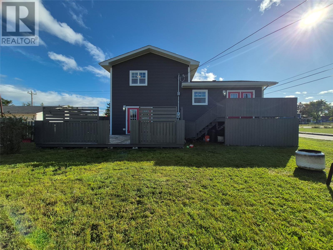3 Bedroom
3 Bathroom
1,800 ft2
Air Exchanger
Baseboard Heaters
Landscaped
$319,900
Welcome to 554 Main Street, a delightful three-bedroom, two-and-a-half-bathroom family home.This exquisite home will charm families and first-time buyers offering a generous garden and double paved driveway. Step inside to discover a move-in-ready home that has undergone extensive renovations over the past five years. Each living space has been meticulously crafted for comfort and style, beginning with a spacious living room with hardwood flooring and elegant crown mouldings. The dining room flows seamlessly from the living area, featuring doors that open onto a multi-level deck — an entertainer's dream for delightful BBQs or simply relaxing with loved ones. The large primary suite serves as a private sanctuary, complete with a 3 piece ensuite, a walk-in closet and room for a cozy couch. The second bedroom, equally spacious, with a walk-in closet, is conveniently situated on the upper level alongside a bright main bathroom boasting modern flooring and decor. Refinished oak cabinets, accent the home's modern aesthetic. On the ground level, a family room leads out to the lower deck and transitions smoothly to a 20x20 attached garage. The laundry room and a guest-friendly half bath complete this floor. Head to the basement level to find a versatile living space perfect for a home gym or TV room, a utility room, and a third bedroom—ideal for managing children's toys or a quiet retreat. This level has been thoroughly renovated in the last year. New hot water tank, back water valve, and all-new water and sewer lines installed in November 2024 ensure peace of mind. With electric heating, maintenance-free vinyl siding and windows, a double paved driveway, and a fenced yard, this property ticks all the boxes for practical living. Location is everything, and this home is conveniently close to town amenities. As per Seller's Direction there shall be no conveyance of offers until September 24 at 5pm. All offer to remain open until September 24 at 10pm. (id:47656)
Property Details
|
MLS® Number
|
1290703 |
|
Property Type
|
Single Family |
|
Amenities Near By
|
Highway, Recreation |
|
Equipment Type
|
None |
|
Rental Equipment Type
|
None |
|
Structure
|
Sundeck |
Building
|
Bathroom Total
|
3 |
|
Bedrooms Above Ground
|
2 |
|
Bedrooms Below Ground
|
1 |
|
Bedrooms Total
|
3 |
|
Appliances
|
Dishwasher, Refrigerator, Stove, Washer, Dryer |
|
Constructed Date
|
1994 |
|
Construction Style Attachment
|
Detached |
|
Cooling Type
|
Air Exchanger |
|
Exterior Finish
|
Brick, Vinyl Siding |
|
Fixture
|
Drapes/window Coverings |
|
Flooring Type
|
Carpeted, Hardwood, Laminate, Other |
|
Foundation Type
|
Concrete, Poured Concrete |
|
Half Bath Total
|
1 |
|
Heating Fuel
|
Electric |
|
Heating Type
|
Baseboard Heaters |
|
Stories Total
|
1 |
|
Size Interior
|
1,800 Ft2 |
|
Type
|
House |
|
Utility Water
|
Municipal Water |
Parking
Land
|
Access Type
|
Year-round Access |
|
Acreage
|
No |
|
Fence Type
|
Fence |
|
Land Amenities
|
Highway, Recreation |
|
Landscape Features
|
Landscaped |
|
Sewer
|
Municipal Sewage System |
|
Size Irregular
|
75.7x75.2+82.8x4x109.8 |
|
Size Total Text
|
75.7x75.2+82.8x4x109.8|under 1/2 Acre |
|
Zoning Description
|
Residential |
Rooms
| Level |
Type |
Length |
Width |
Dimensions |
|
Second Level |
Bath (# Pieces 1-6) |
|
|
9.2x6 |
|
Second Level |
Other |
|
|
6x3.10(walkin) |
|
Second Level |
Bedroom |
|
|
13.5x9.6 |
|
Second Level |
Other |
|
|
6.1x4.1(walkin) |
|
Second Level |
Ensuite |
|
|
5.1x6.1 |
|
Second Level |
Primary Bedroom |
|
|
18.11x15.9 |
|
Basement |
Utility Room |
|
|
13.10x3.10 |
|
Basement |
Recreation Room |
|
|
13.5x15.10 |
|
Basement |
Bedroom |
|
|
17.6x13.1 |
|
Lower Level |
Bath (# Pieces 1-6) |
|
|
3.10x7.11 |
|
Lower Level |
Laundry Room |
|
|
8x4.10 |
|
Lower Level |
Family Room |
|
|
13.4x16.6+3.9x3 |
|
Main Level |
Foyer |
|
|
4.2x3.10 |
|
Main Level |
Kitchen |
|
|
9.6x10 |
|
Main Level |
Dining Room |
|
|
10x10 |
|
Main Level |
Living Room |
|
|
13x17 |
https://www.realtor.ca/real-estate/28894055/554-main-street-bishops-falls

