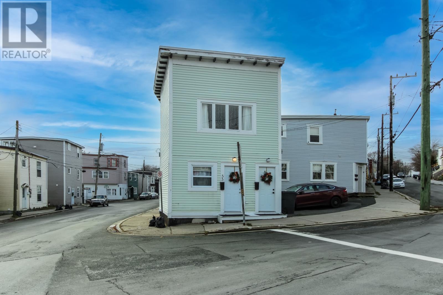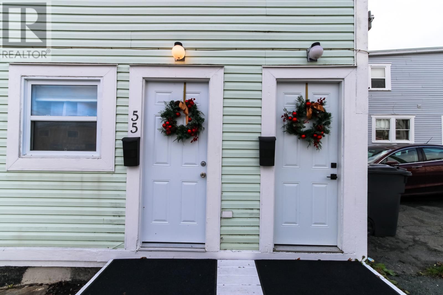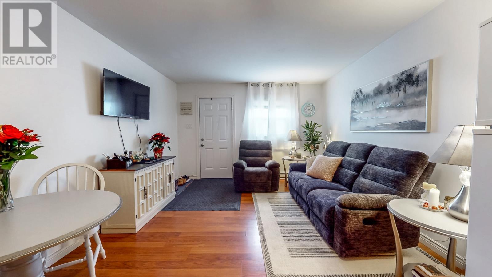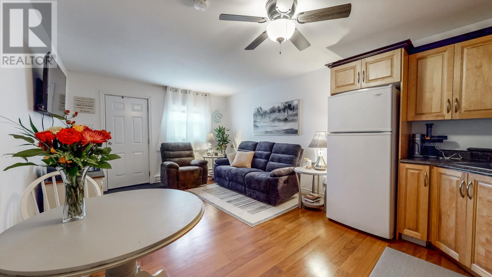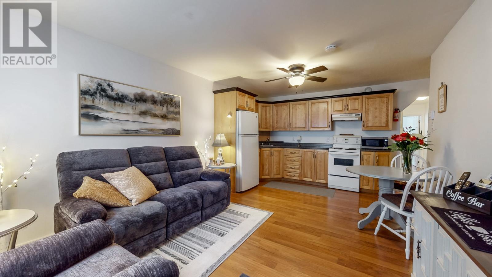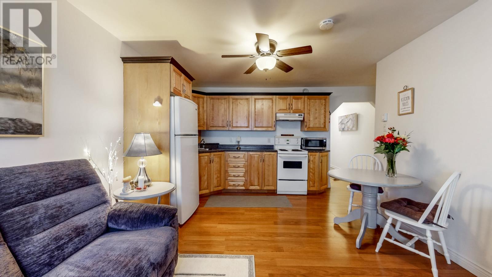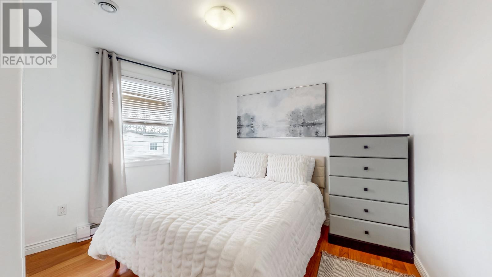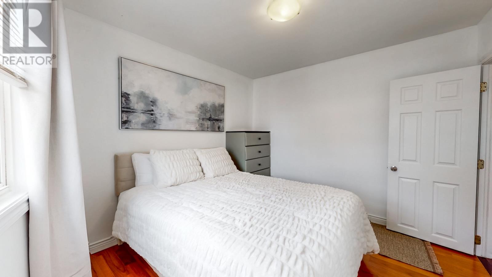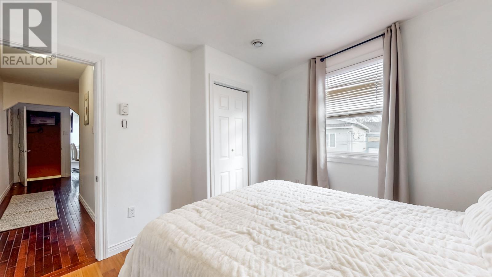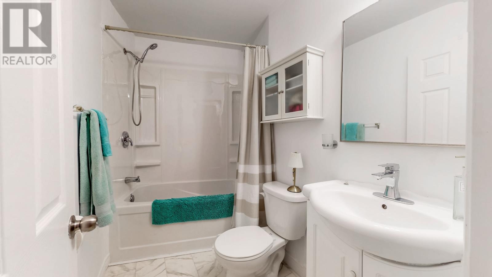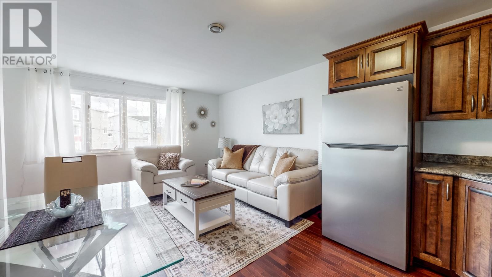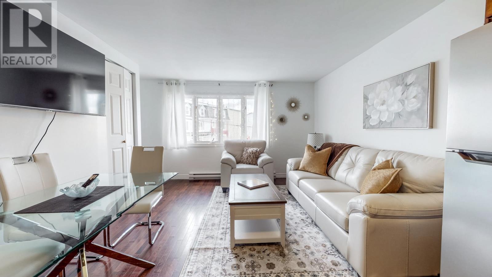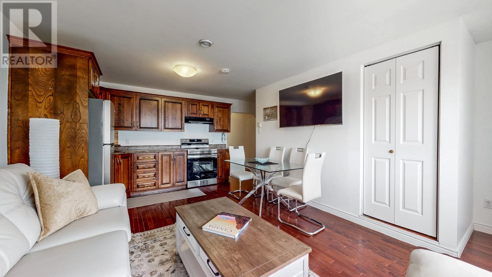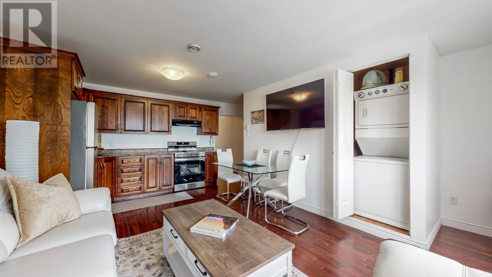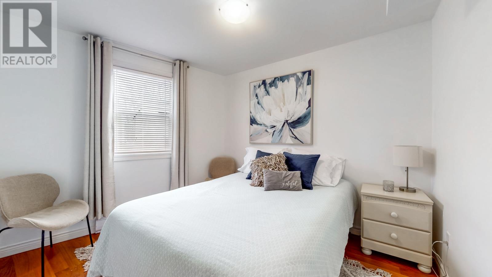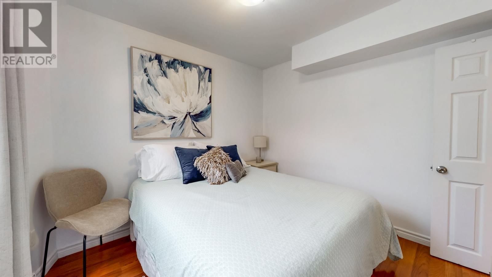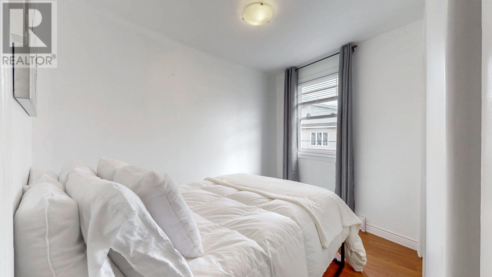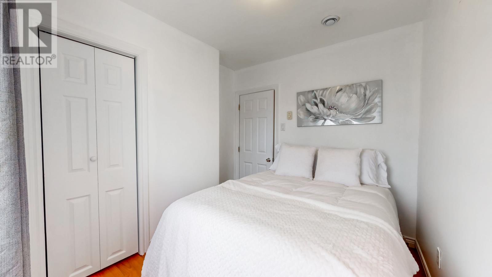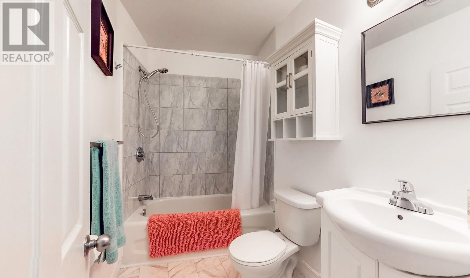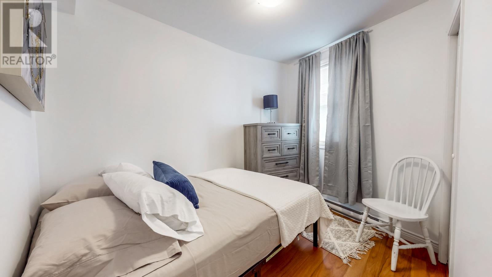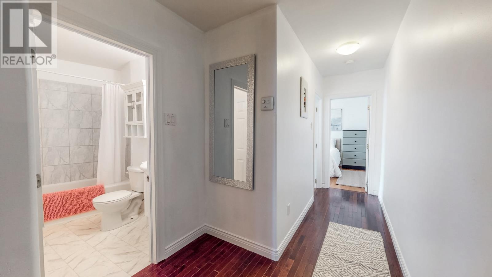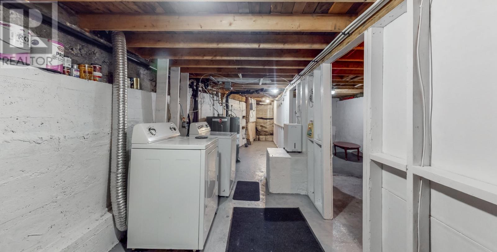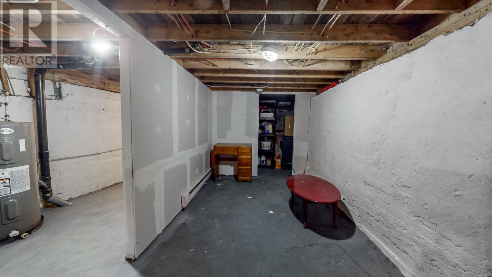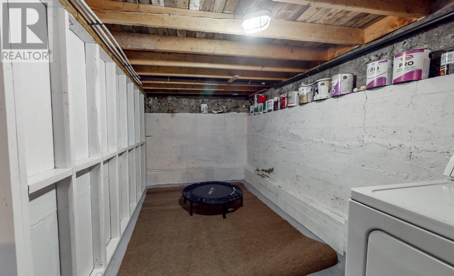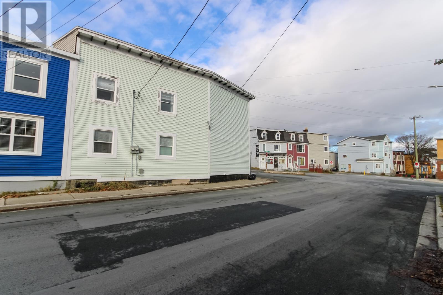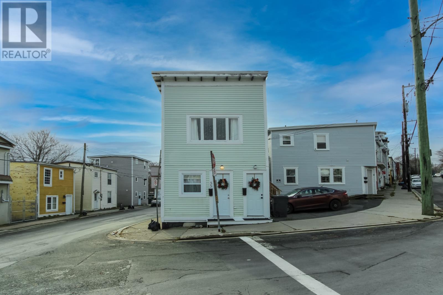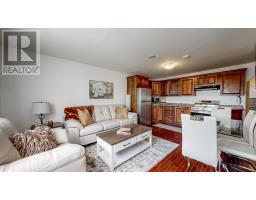4 Bedroom
2 Bathroom
1,950 ft2
Air Exchanger
$349,900
Enjoy vibrant Downtown living with this amazing property that offers walkable access to shopping, pubs, heritage sites, George Street, a modern sleek coffee shop located a few doors away, bus ride to Munn & shopping malls. Upon entering this 2 unit home you will automatically experience the wow factor, renovated in 2010, it has been meticulously maintained with modern paint colors, updated flooring, stylish bathrooms & kitchen cabinets. Main unit offers 2 bedrooms 1 bathroom, laminate floors, a basement area for storage. The 2nd floor unit offers 2 bedrooms, 1 bathroom & hardwood floors. Additional highlights include, laundry in both units, 2 HRV units, two meters, two hot water boilers, street parking with permit for Zone 5. This property is an excellent opportunity for the investor & would make a spectacular Airbnb. All measurements to be verified by purchaser. No conveyance of any written offers prior to 12:00 noon on Monday Dec 1st 2025, all offers to remain open for acceptance until 5:00 pm on Dec 1 2025. (id:47656)
Property Details
|
MLS® Number
|
1292967 |
|
Property Type
|
Single Family |
|
Neigbourhood
|
Pennywell |
Building
|
Bathroom Total
|
2 |
|
Bedrooms Above Ground
|
4 |
|
Bedrooms Total
|
4 |
|
Appliances
|
Refrigerator, Stove, Washer, Dryer |
|
Constructed Date
|
1928 |
|
Construction Style Attachment
|
Semi-detached |
|
Cooling Type
|
Air Exchanger |
|
Exterior Finish
|
Vinyl Siding |
|
Flooring Type
|
Hardwood, Laminate, Mixed Flooring |
|
Foundation Type
|
Concrete |
|
Heating Fuel
|
Electric |
|
Size Interior
|
1,950 Ft2 |
|
Type
|
Two Apartment House |
|
Utility Water
|
Municipal Water |
Land
|
Acreage
|
No |
|
Sewer
|
Municipal Sewage System |
|
Size Irregular
|
17 X 43 |
|
Size Total Text
|
17 X 43|0-4,050 Sqft |
|
Zoning Description
|
Resential |
Rooms
| Level |
Type |
Length |
Width |
Dimensions |
|
Second Level |
Bath (# Pieces 1-6) |
|
|
4 Piece |
|
Second Level |
Bedroom |
|
|
7.5 x 9.5 |
|
Second Level |
Primary Bedroom |
|
|
9.5 x 11 |
|
Second Level |
Kitchen |
|
|
9 x 12 |
|
Second Level |
Living Room |
|
|
10 x 12 |
|
Main Level |
Bath (# Pieces 1-6) |
|
|
4 PC |
|
Main Level |
Bedroom |
|
|
7.5 x 9.5 |
|
Main Level |
Primary Bedroom |
|
|
10 x 11 |
|
Main Level |
Kitchen |
|
|
9.5 x 12 |
|
Main Level |
Living Room |
|
|
9.5 x 12 |
https://www.realtor.ca/real-estate/29142881/55-cookstown-road-st-johns

